Indoor/outdoor Living Living Design Ideas with a Plaster Fireplace Surround
Refine by:
Budget
Sort by:Popular Today
1 - 20 of 45 photos
Item 1 of 3
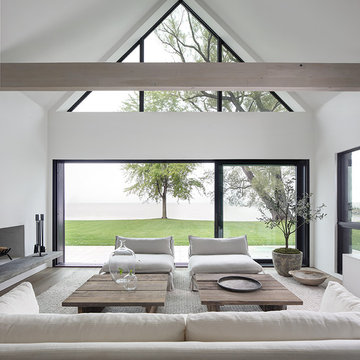
Modern open concept living room in Milwaukee with white walls, light hardwood floors, a standard fireplace and a plaster fireplace surround.
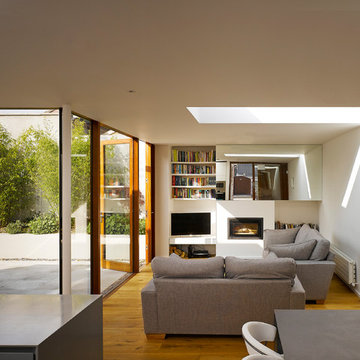
Ros Kavanagh
Photo of a mid-sized contemporary open concept living room in Dublin with a library, white walls, medium hardwood floors, a standard fireplace, a plaster fireplace surround and a freestanding tv.
Photo of a mid-sized contemporary open concept living room in Dublin with a library, white walls, medium hardwood floors, a standard fireplace, a plaster fireplace surround and a freestanding tv.
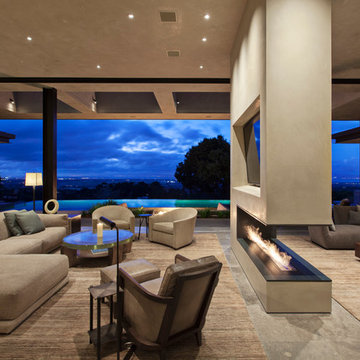
Frank Perez
Inspiration for an expansive contemporary open concept family room in San Francisco with limestone floors, a built-in media wall, beige walls, a plaster fireplace surround and a two-sided fireplace.
Inspiration for an expansive contemporary open concept family room in San Francisco with limestone floors, a built-in media wall, beige walls, a plaster fireplace surround and a two-sided fireplace.
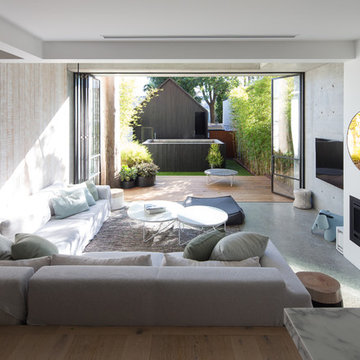
Douglas Frost
Photo of a contemporary enclosed living room in Sydney with concrete floors, a standard fireplace, a plaster fireplace surround, a wall-mounted tv and grey floor.
Photo of a contemporary enclosed living room in Sydney with concrete floors, a standard fireplace, a plaster fireplace surround, a wall-mounted tv and grey floor.
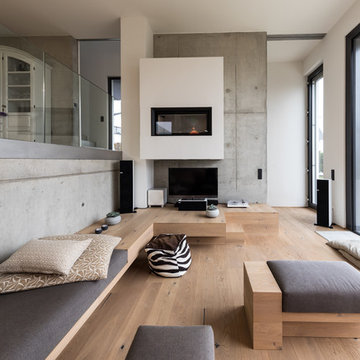
Expansive contemporary formal loft-style living room in Other with a hanging fireplace, a plaster fireplace surround, a freestanding tv, brown walls, light hardwood floors and brown floor.
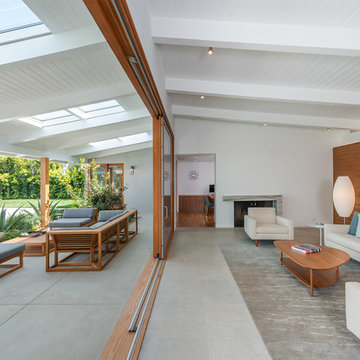
Landscape Design by Ryan Gates and Joel Lichtenwalter, www.growoutdoordesign.com
Design ideas for a large midcentury formal open concept living room in Los Angeles with concrete floors, white walls, a standard fireplace, a plaster fireplace surround, no tv and grey floor.
Design ideas for a large midcentury formal open concept living room in Los Angeles with concrete floors, white walls, a standard fireplace, a plaster fireplace surround, no tv and grey floor.
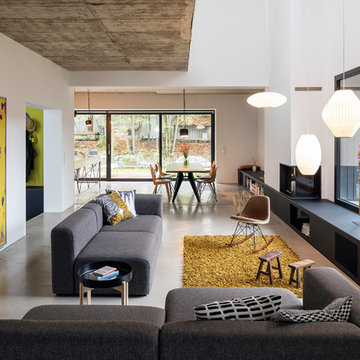
© Philipp Obkircher
Photo of a mid-sized contemporary formal loft-style living room in Berlin with white walls, concrete floors, a standard fireplace, grey floor, a plaster fireplace surround and no tv.
Photo of a mid-sized contemporary formal loft-style living room in Berlin with white walls, concrete floors, a standard fireplace, grey floor, a plaster fireplace surround and no tv.
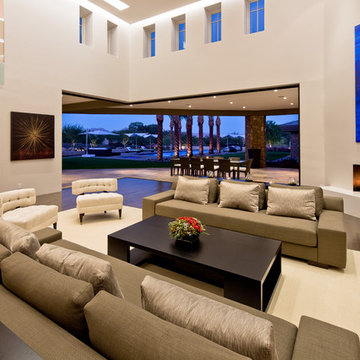
Photography by Illya
Mid-sized contemporary formal open concept living room in Phoenix with beige walls, a ribbon fireplace, dark hardwood floors, a plaster fireplace surround, a built-in media wall and brown floor.
Mid-sized contemporary formal open concept living room in Phoenix with beige walls, a ribbon fireplace, dark hardwood floors, a plaster fireplace surround, a built-in media wall and brown floor.
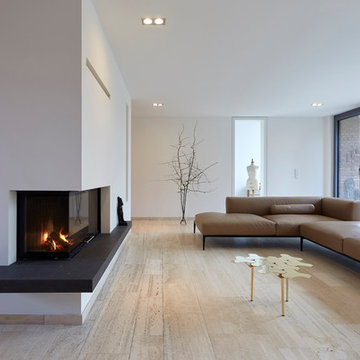
Foto: marcwinkel.de
Design ideas for an expansive contemporary open concept family room in Cologne with white walls, travertine floors, a corner fireplace, a plaster fireplace surround, beige floor and no tv.
Design ideas for an expansive contemporary open concept family room in Cologne with white walls, travertine floors, a corner fireplace, a plaster fireplace surround, beige floor and no tv.
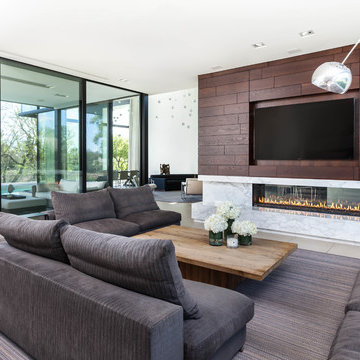
Kat Alves
Design ideas for a contemporary living room in Sacramento with white walls, a plaster fireplace surround, a wall-mounted tv and beige floor.
Design ideas for a contemporary living room in Sacramento with white walls, a plaster fireplace surround, a wall-mounted tv and beige floor.
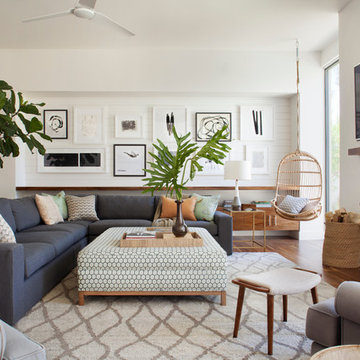
Built on Frank Sinatra’s estate, this custom home was designed to be a fun and relaxing weekend retreat for our clients who live full time in Orange County. As a second home and playing up the mid-century vibe ubiquitous in the desert, we departed from our clients’ more traditional style to create a modern and unique space with the feel of a boutique hotel. Classic mid-century materials were used for the architectural elements and hard surfaces of the home such as walnut flooring and cabinetry, terrazzo stone and straight set brick walls, while the furnishings are a more eclectic take on modern style. We paid homage to “Old Blue Eyes” by hanging a 6’ tall image of his mug shot in the entry.
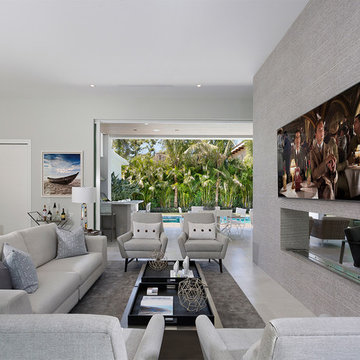
Living Room
This is an example of a mid-sized contemporary open concept living room in Other with white walls, a two-sided fireplace, a wall-mounted tv, beige floor and a plaster fireplace surround.
This is an example of a mid-sized contemporary open concept living room in Other with white walls, a two-sided fireplace, a wall-mounted tv, beige floor and a plaster fireplace surround.
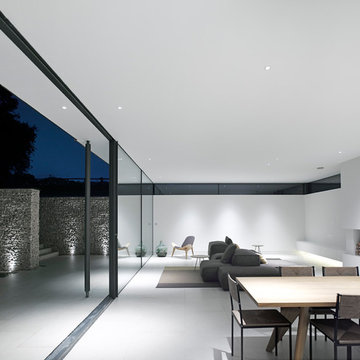
Inspiration for a large modern formal loft-style living room in Hanover with white walls, porcelain floors, a plaster fireplace surround, a freestanding tv and grey floor.
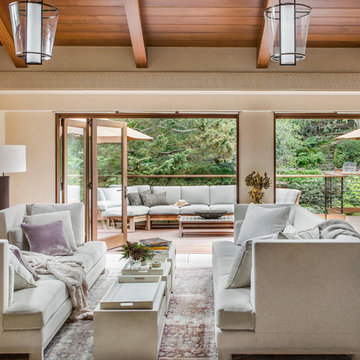
Large transitional formal open concept living room in San Francisco with beige walls, concrete floors, a standard fireplace, a plaster fireplace surround and no tv.
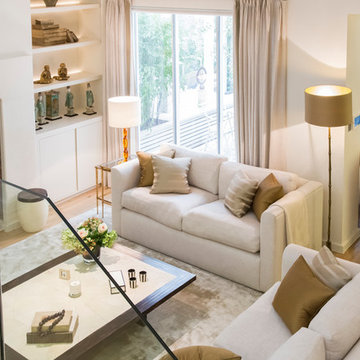
Design ideas for a mid-sized contemporary open concept living room in London with white walls, light hardwood floors, a standard fireplace and a plaster fireplace surround.
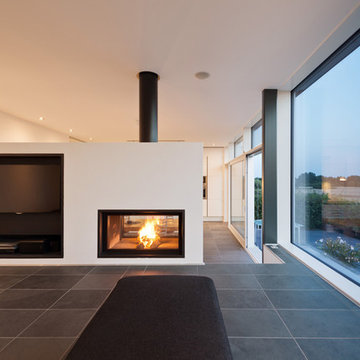
Design ideas for a large modern open concept living room in Hanover with a two-sided fireplace, white walls, a plaster fireplace surround and a wall-mounted tv.
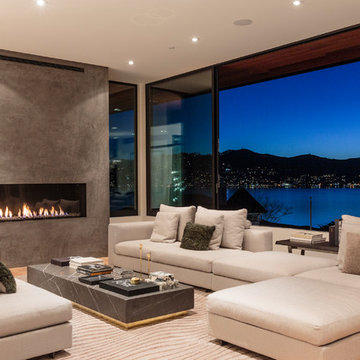
Rob Jordan
Design ideas for a large contemporary formal living room in San Francisco with beige walls, light hardwood floors, a ribbon fireplace, a plaster fireplace surround, beige floor and no tv.
Design ideas for a large contemporary formal living room in San Francisco with beige walls, light hardwood floors, a ribbon fireplace, a plaster fireplace surround, beige floor and no tv.
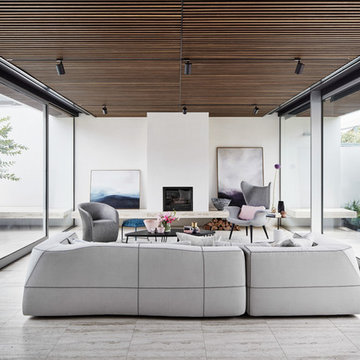
☛ Products: • Longwave (armchair) ➤ Interior Designer: Coy & Yiontis ➤ Architecture: Coy & Yiontis ➤ Photo © Peter Clarke
Photo of a modern open concept living room in Melbourne with white walls, a standard fireplace, a plaster fireplace surround and grey floor.
Photo of a modern open concept living room in Melbourne with white walls, a standard fireplace, a plaster fireplace surround and grey floor.
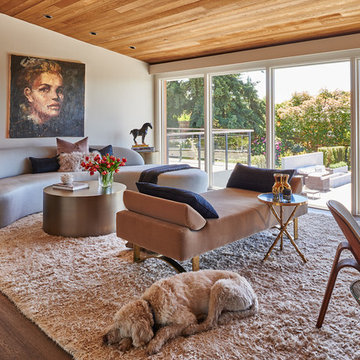
This remodel of a midcentury home by Garret Cord Werner Architects & Interior Designers is an embrace of nostalgic ‘50s architecture and incorporation of elegant interiors. Adding a touch of Art Deco French inspiration, the result is an eclectic vintage blend that provides an elevated yet light-hearted impression. Photography by Andrew Giammarco.
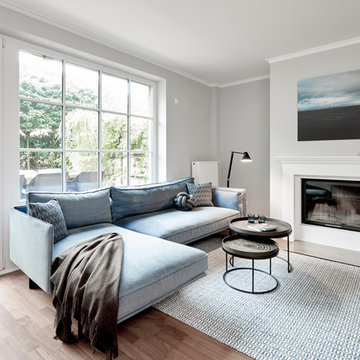
Sofa Cube Air von IP Design, runde Couchtische Notre Monde, Stehleuchte Louis Poulsen - NJP schwarz,
Teppich VanGard Vol. III Blue Horizon miinu.
Design ideas for a mid-sized contemporary enclosed living room in Hamburg with grey walls, painted wood floors, a plaster fireplace surround, brown floor and a standard fireplace.
Design ideas for a mid-sized contemporary enclosed living room in Hamburg with grey walls, painted wood floors, a plaster fireplace surround, brown floor and a standard fireplace.
Indoor/outdoor Living Living Design Ideas with a Plaster Fireplace Surround
1



