Living Design Ideas with a Ribbon Fireplace and a Tile Fireplace Surround
Refine by:
Budget
Sort by:Popular Today
121 - 140 of 4,876 photos
Item 1 of 3
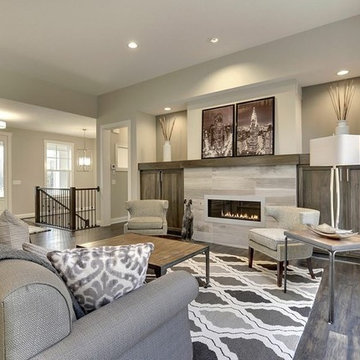
Warm up any room with a large, stylish area rug. This beautiful gray-scaled design helps to tie together the room and bring back any missing warmth.
CAP Carpet & Flooring is the leading provider of flooring & area rugs in the Twin Cities. CAP Carpet & Flooring is a locally owned and operated company, and we pride ourselves on helping our customers feel welcome from the moment they walk in the door. We are your neighbors. We work and live in your community and understand your needs. You can expect the very best personal service on every visit to CAP Carpet & Flooring and value and warranties on every flooring purchase. Our design team has worked with homeowners, contractors and builders who expect the best. With over 30 years combined experience in the design industry, Angela, Sandy, Sunnie,Maria, Caryn and Megan will be able to help whether you are in the process of building, remodeling, or re-doing. Our design team prides itself on being well versed and knowledgeable on all the up to date products and trends in the floor covering industry as well as countertops, paint and window treatments. Their passion and knowledge is abundant, and we're confident you'll be nothing short of impressed with their expertise and professionalism. When you love your job, it shows: the enthusiasm and energy our design team has harnessed will bring out the best in your project. Make CAP Carpet & Flooring your first stop when considering any type of home improvement project- we are happy to help you every single step of the way.
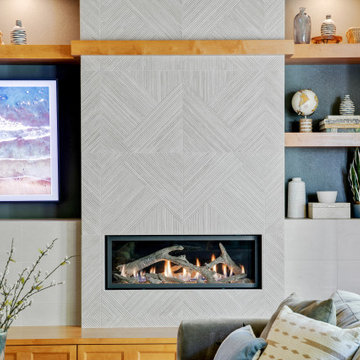
The intricate, high-relief tiles from Porcelanosa create a geometric pattern on the remodeled fireplace media wall.
This is an example of a large open concept living room in Portland with grey walls, dark hardwood floors, a ribbon fireplace, a tile fireplace surround, a built-in media wall and brown floor.
This is an example of a large open concept living room in Portland with grey walls, dark hardwood floors, a ribbon fireplace, a tile fireplace surround, a built-in media wall and brown floor.
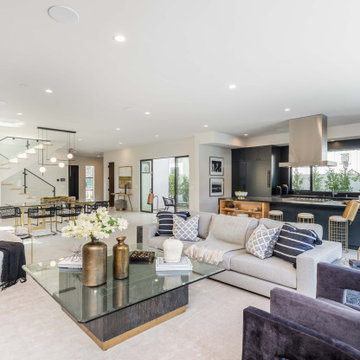
Photo of a large contemporary open concept living room in Los Angeles with white walls, porcelain floors, a ribbon fireplace, a tile fireplace surround, a wall-mounted tv and grey floor.
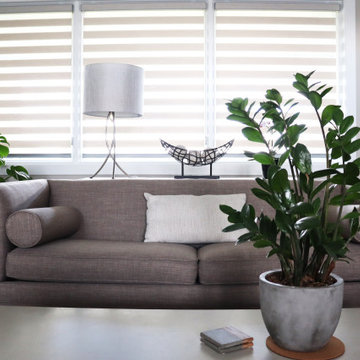
This is an example of a transitional formal open concept living room in Omaha with a ribbon fireplace, a tile fireplace surround, a wall-mounted tv and exposed beam.
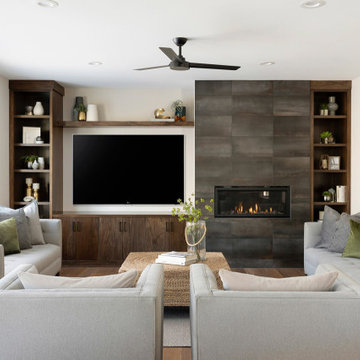
A view from the dining/kitchen side of the room shows a full fireplace and TV feature wall. Open bookcases and a floating shelf provide room for accessories as well as a nook for a wall-mounted TV. Porcelain tile is on the face of the fireplace section for added warmth. The color of the porcelain tile brings in the painted cabinet tone in the Kitchen as well as the warmer stain features.
Photos by Spacecrafting Photography
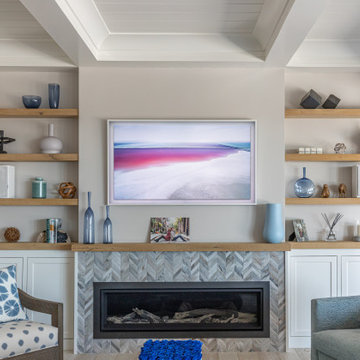
This is an example of a beach style living room in Boston with grey walls, a ribbon fireplace, a tile fireplace surround and a wall-mounted tv.
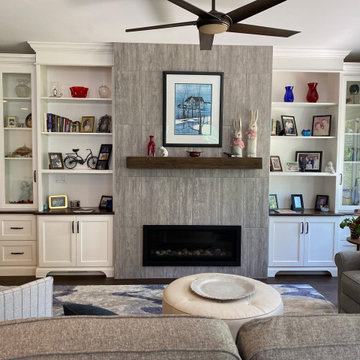
Built-in white cabinetry and shelves added to an existing fireplace to create a transitional style for this living room
Photo of a mid-sized transitional open concept living room in DC Metro with beige walls, dark hardwood floors, a ribbon fireplace, a tile fireplace surround, no tv and brown floor.
Photo of a mid-sized transitional open concept living room in DC Metro with beige walls, dark hardwood floors, a ribbon fireplace, a tile fireplace surround, no tv and brown floor.
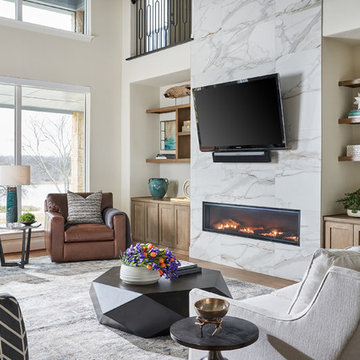
Design ideas for a mid-sized transitional formal open concept living room in Dallas with white walls, light hardwood floors, a ribbon fireplace, a tile fireplace surround, a wall-mounted tv and brown floor.
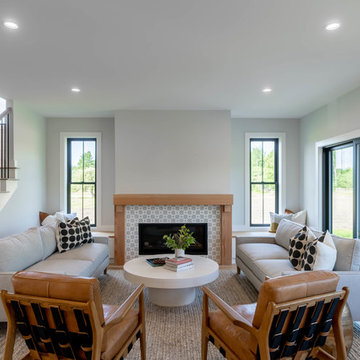
Photo of a country formal open concept living room in Portland Maine with grey walls, light hardwood floors, a ribbon fireplace, a tile fireplace surround and no tv.
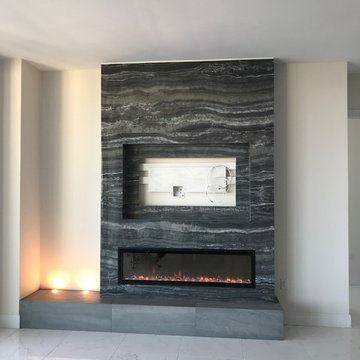
Downtown St. Petersburg linear fireplace featuring a Dimplex Ignite electric fireplace and sleek recessed TV.
Clad in Florim Magnum Large Format Porcelain Tile in a black onyx pattern.
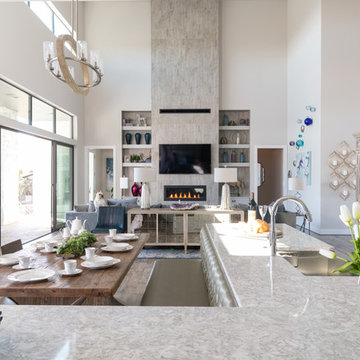
Family Room viewed from the kitchen. Notice the nice built-in seating in the kitchen.
Photo of a large contemporary open concept family room in Austin with white walls, medium hardwood floors, a ribbon fireplace, a tile fireplace surround, a wall-mounted tv and grey floor.
Photo of a large contemporary open concept family room in Austin with white walls, medium hardwood floors, a ribbon fireplace, a tile fireplace surround, a wall-mounted tv and grey floor.
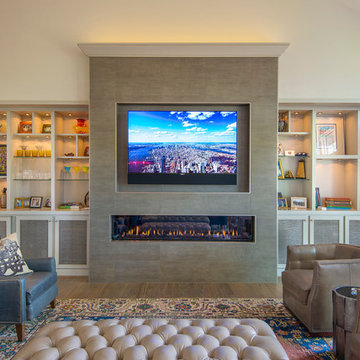
Photography: Jason Stemple
Large transitional enclosed family room in Charleston with a home bar, white walls, medium hardwood floors, a ribbon fireplace, a tile fireplace surround, a wall-mounted tv and brown floor.
Large transitional enclosed family room in Charleston with a home bar, white walls, medium hardwood floors, a ribbon fireplace, a tile fireplace surround, a wall-mounted tv and brown floor.
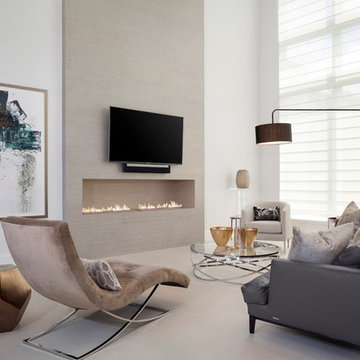
Photograph by Ibi Designs
Large contemporary formal open concept living room in Miami with white walls, porcelain floors, a ribbon fireplace, a tile fireplace surround and a wall-mounted tv.
Large contemporary formal open concept living room in Miami with white walls, porcelain floors, a ribbon fireplace, a tile fireplace surround and a wall-mounted tv.
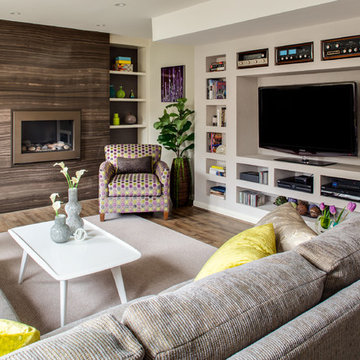
This is an example of a mid-sized transitional open concept family room in DC Metro with white walls, dark hardwood floors, a freestanding tv, a ribbon fireplace, a tile fireplace surround and brown floor.
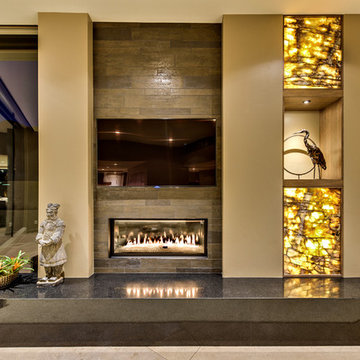
Danny Lee
This is an example of a mid-sized modern formal open concept living room in Salt Lake City with beige walls, ceramic floors, a ribbon fireplace, a tile fireplace surround, a wall-mounted tv and grey floor.
This is an example of a mid-sized modern formal open concept living room in Salt Lake City with beige walls, ceramic floors, a ribbon fireplace, a tile fireplace surround, a wall-mounted tv and grey floor.
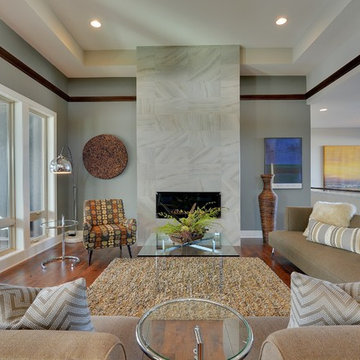
Inspiration for a mid-sized contemporary open concept living room in Minneapolis with grey walls, a ribbon fireplace, a tile fireplace surround and medium hardwood floors.
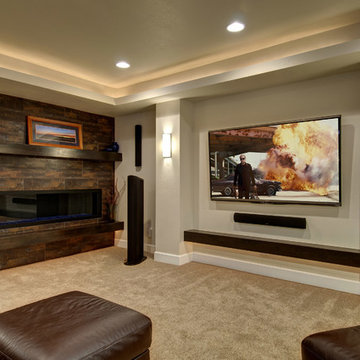
TV wall area with gas fireplace. ©Finished Basement Company
Mid-sized transitional open concept family room in Denver with a home bar, beige walls, carpet, a ribbon fireplace, a tile fireplace surround, a wall-mounted tv and beige floor.
Mid-sized transitional open concept family room in Denver with a home bar, beige walls, carpet, a ribbon fireplace, a tile fireplace surround, a wall-mounted tv and beige floor.
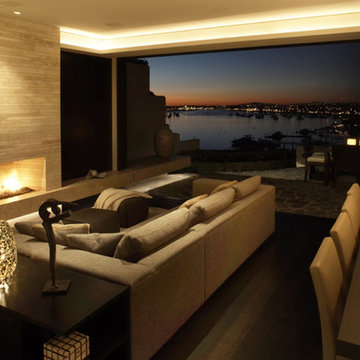
Horst believes in keeping an open space open to nature. Here is the beautiful Southern California Newport Harbor.
Interiors by Aria Design, Inc. www.ariades.com

Assis dans le cœur d'un appartement haussmannien, où l'histoire rencontre l'élégance, se trouve un fauteuil qui raconte une histoire à part. Un fauteuil Pierre Paulin, avec ses courbes séduisantes et sa promesse de confort. Devant un mur audacieusement peint en bleu profond, il n'est pas simplement un objet, mais une émotion.
En tant que designer d'intérieur, mon objectif est toujours d'harmoniser l'ancien et le nouveau, de trouver ce point d'équilibre où les époques se croisent et se complètent. Ici, le choix du fauteuil et la nuance de bleu ont été méticuleusement réfléchis pour magnifier l'espace tout en respectant son essence originelle.
Chaque détail, chaque choix de couleur ou de meuble, est un pas de plus vers la création d'un intérieur qui n'est pas seulement beau à regarder, mais aussi à vivre. Ce fauteuil devant ce mur, c'est plus qu'une association esthétique. C'est une invitation à s'asseoir, à prendre un moment pour soi, à s'imprégner de la beauté qui nous entoure.
J'espère que cette vision vous inspire autant qu'elle m'a inspiré en la créant. Et vous, que ressentez-vous devant cette fusion entre le design contemporain et l'architecture classique ?
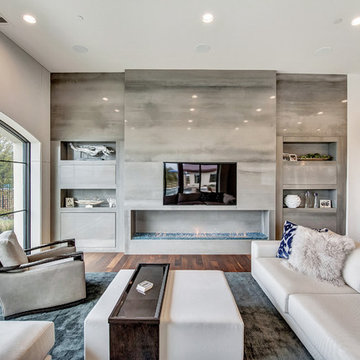
Charles Lauersdorf
Realty Pro Shots
This is an example of a contemporary open concept living room in Orange County with grey walls, dark hardwood floors, a ribbon fireplace, a tile fireplace surround, a built-in media wall and brown floor.
This is an example of a contemporary open concept living room in Orange County with grey walls, dark hardwood floors, a ribbon fireplace, a tile fireplace surround, a built-in media wall and brown floor.
Living Design Ideas with a Ribbon Fireplace and a Tile Fireplace Surround
7



