Living Design Ideas with a Ribbon Fireplace and Coffered
Refine by:
Budget
Sort by:Popular Today
141 - 160 of 194 photos
Item 1 of 3
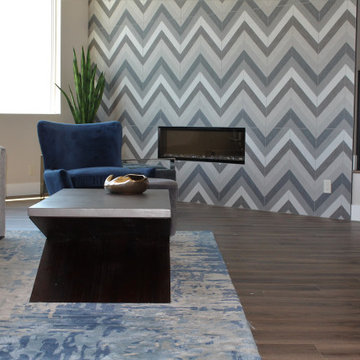
A mix of metals and materials such as concrete, wood, large scale wall tile a contemporary abstract area carpet and plenty of comfortable seating make this room a perfect place to relax and entertain in.
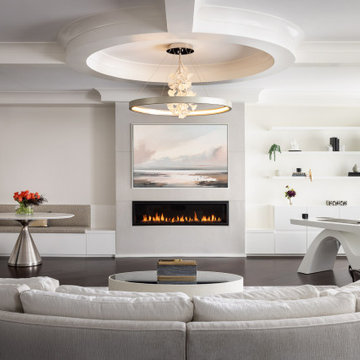
In collaboration with CD Interiors, we came in and completely gutted this Penthouse apartment in the heart of Downtown Westfield, NJ.
Photo of a large modern open concept family room in New York with white walls, dark hardwood floors, a ribbon fireplace, a tile fireplace surround, a wall-mounted tv, brown floor and coffered.
Photo of a large modern open concept family room in New York with white walls, dark hardwood floors, a ribbon fireplace, a tile fireplace surround, a wall-mounted tv, brown floor and coffered.
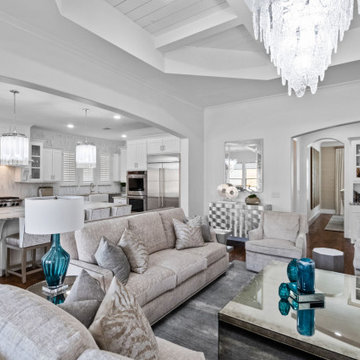
Susan Semmelmann is famed for audacious design statements, but she also cherishes the simplicity and elegance of a Step into the realm of your Dream Home with us. We curate the look and feel of your desired abode, encompassing all elements from illuminations to adornments.
While Susan Semmelmann is acclaimed for her daring design declarations, she holds a deep reverence for the allure of chic, minimalist aesthetics. Our fabrics, draperies, and furnishings are skillfully fashioned at our Fort Worth Fabric Studio - a vibrant, woman-led establishment nestled in the heart of Texas.
Your dream living room comes to life with a prominent white brick accent wall and fireplace, lending an urban twist to your Texan home. Resting beneath a dazzling crystal chandelier are plush beige couches, creating a harmonious balance between comfort and elegance. Our concept of a bathroom is a place for you to dissolve the day's stresses; thus, we utilized a serene, all-white palette and emphasized absolute balance within your personal retreat. Amidst designing your symmetrically placed, eggshell cabinets, we laid down a classy marble floor intended for regal footfalls. The center stage is dominated by a spotless, inviting plunge bath designed for indulgent bubble baths.
In crafting your dream kitchen, we married chic design with timeless elegance. Across a single stretch, we merged eggshell cabinets and a marble countertop with a smoothly integrated sink, dishwasher, and state-of-the-art oven. The dark wood floors and custom brown drapes add warmth and contrast to the space, accentuating the room's modern-yet-classic appeal.
With the bounty of countertop space ready to echo your personal style, we’ll inject a unique decorative flourish guaranteed to impress your visitors. For an innovative take on modern home conception, trust Susan Semmelmann and her 23 years of Interior Design experience to realize your dreams.
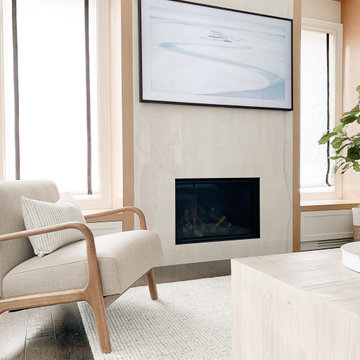
Photo of a mid-sized open concept living room with white walls, dark hardwood floors, a ribbon fireplace, a tile fireplace surround, a wall-mounted tv, grey floor and coffered.
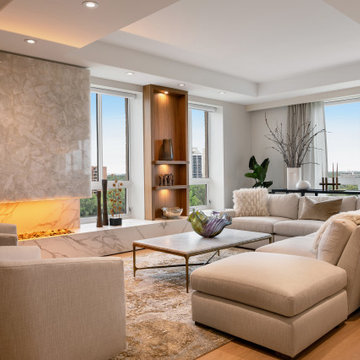
The elegant living room has views 180 degree views of the city. A large sectional sits atop a custom-made wood and silk area carpet. A quartzite slab hangs above the open fireplace.
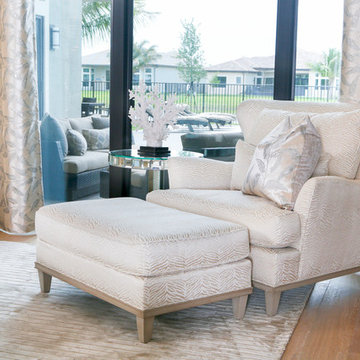
Photo of a large modern open concept living room in Miami with light hardwood floors, a ribbon fireplace, a stone fireplace surround and coffered.
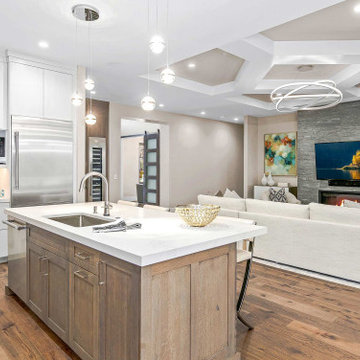
Large arts and crafts open concept living room in Other with a home bar, beige walls, medium hardwood floors, a ribbon fireplace, a stone fireplace surround, a wall-mounted tv, brown floor and coffered.
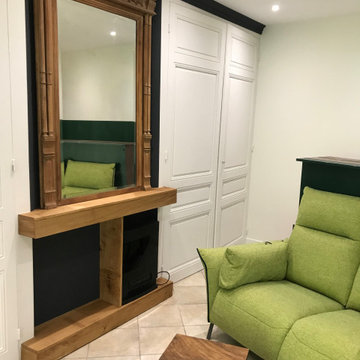
Photo of a mid-sized modern enclosed living room in Other with a library, white walls, ceramic floors, a ribbon fireplace, a wood fireplace surround, no tv, grey floor and coffered.
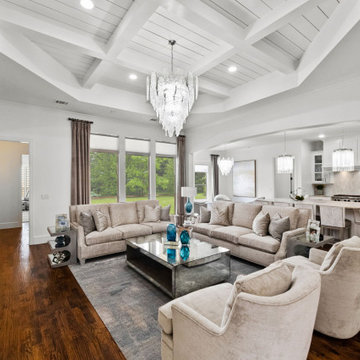
Susan Semmelmann is famed for audacious design statements, but she also cherishes the simplicity and elegance of a Step into the realm of your Dream Home with us. We curate the look and feel of your desired abode, encompassing all elements from illuminations to adornments.
While Susan Semmelmann is acclaimed for her daring design declarations, she holds a deep reverence for the allure of chic, minimalist aesthetics. Our fabrics, draperies, and furnishings are skillfully fashioned at our Fort Worth Fabric Studio - a vibrant, woman-led establishment nestled in the heart of Texas.
Your dream living room comes to life with a prominent white brick accent wall and fireplace, lending an urban twist to your Texan home. Resting beneath a dazzling crystal chandelier are plush beige couches, creating a harmonious balance between comfort and elegance. Our concept of a bathroom is a place for you to dissolve the day's stresses; thus, we utilized a serene, all-white palette and emphasized absolute balance within your personal retreat. Amidst designing your symmetrically placed, eggshell cabinets, we laid down a classy marble floor intended for regal footfalls. The center stage is dominated by a spotless, inviting plunge bath designed for indulgent bubble baths.
In crafting your dream kitchen, we married chic design with timeless elegance. Across a single stretch, we merged eggshell cabinets and a marble countertop with a smoothly integrated sink, dishwasher, and state-of-the-art oven. The dark wood floors and custom brown drapes add warmth and contrast to the space, accentuating the room's modern-yet-classic appeal.
With the bounty of countertop space ready to echo your personal style, we’ll inject a unique decorative flourish guaranteed to impress your visitors. For an innovative take on modern home conception, trust Susan Semmelmann and her 23 years of Interior Design experience to realize your dreams.

Photo of an expansive modern formal open concept living room in Phoenix with blue walls, travertine floors, a ribbon fireplace, a stone fireplace surround, a wall-mounted tv, beige floor, coffered and wallpaper.
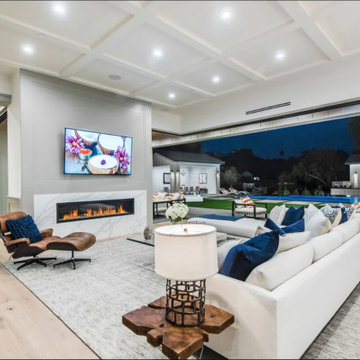
This is an example of a country formal open concept living room in Los Angeles with a ribbon fireplace, a stone fireplace surround, a built-in media wall and coffered.
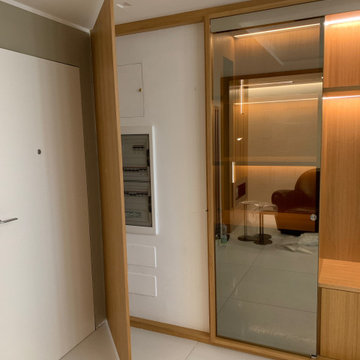
Percorso luminoso e decorativo in legno e stripLed
Photo of a large modern family room in Rome with porcelain floors, a ribbon fireplace, a metal fireplace surround, a wall-mounted tv, beige floor, coffered and decorative wall panelling.
Photo of a large modern family room in Rome with porcelain floors, a ribbon fireplace, a metal fireplace surround, a wall-mounted tv, beige floor, coffered and decorative wall panelling.
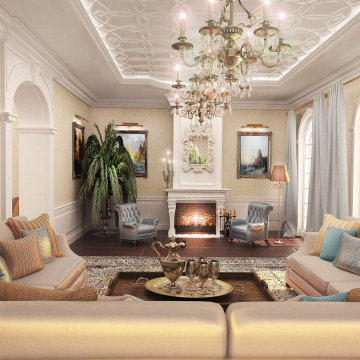
Design ideas for a large traditional formal living room in Moscow with beige walls, dark hardwood floors, a ribbon fireplace, a stone fireplace surround, a wall-mounted tv, brown floor and coffered.
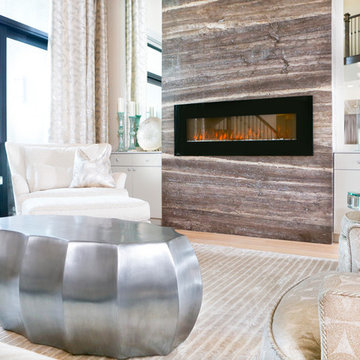
Inspiration for a large modern open concept living room in Miami with light hardwood floors, a ribbon fireplace, a stone fireplace surround and coffered.
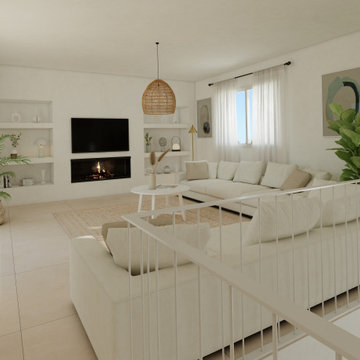
Este proyecto se sitúa en una gran parcela rodeada de otras viviendas unifamiliares, la planta primera goza de vistas prácticamente a 360º, destacando en la orientación Sur el faro de la isla del aire y en la Norte la bocana del puerto de Maó y la fortaleza de la Mola. La casa se sitúa en la parte más alta de la parcela, para maximizar las vistas a la vez que tener la mayor parte posible de jardín orientado a Sur.
La forma de la casa responde a dos cuestiones aparentemente antagónicas, maximizar las vistas a la vez que protegerse de las inclemencias meteorológicas habituales en la urbanización del levante menorquín. Respecto a la distribución interior, y en disonancia con lo usual en la urbanización, hemos decidido situar la zona de día en planta primera, con grandes terrazas conectadas con el jardín, para así asegurar las vistas desde los espacios en los que se hará más vida.
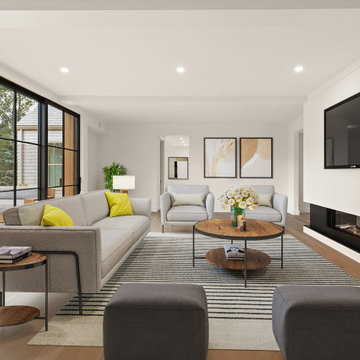
This is an example of a contemporary living room in Boston with white walls, light hardwood floors, a ribbon fireplace, a plaster fireplace surround, a wall-mounted tv and coffered.
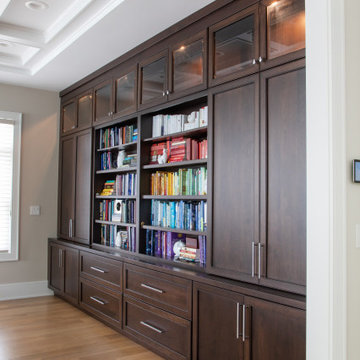
Inspiration for a large transitional enclosed living room in Milwaukee with a library, white walls, light hardwood floors, a ribbon fireplace, a tile fireplace surround, brown floor and coffered.
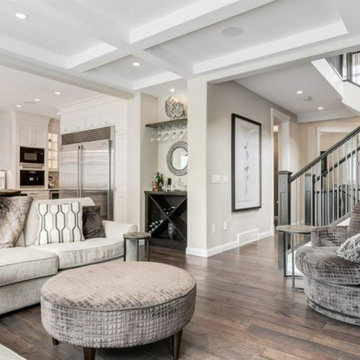
Mid-sized traditional open concept living room in Calgary with beige walls, dark hardwood floors, a ribbon fireplace, a stone fireplace surround, a wall-mounted tv, brown floor and coffered.
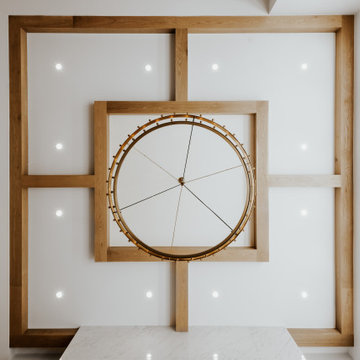
Design ideas for a mid-sized transitional open concept living room in Other with light hardwood floors, a ribbon fireplace, a tile fireplace surround and coffered.
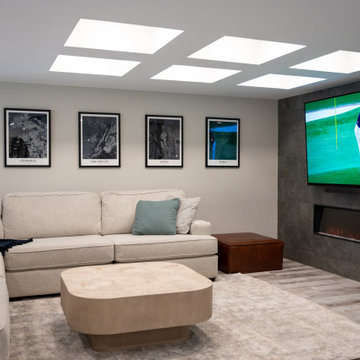
Inspiration for a large traditional open concept family room in Detroit with vinyl floors, a ribbon fireplace, a tile fireplace surround, a wall-mounted tv, brown floor and coffered.
Living Design Ideas with a Ribbon Fireplace and Coffered
8



