Living Design Ideas with a Ribbon Fireplace
Refine by:
Budget
Sort by:Popular Today
161 - 180 of 335 photos
Item 1 of 3
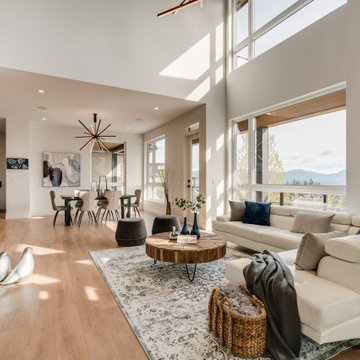
Inspiration for a large contemporary formal open concept living room in Vancouver with white walls, a ribbon fireplace, a metal fireplace surround, beige floor and no tv.
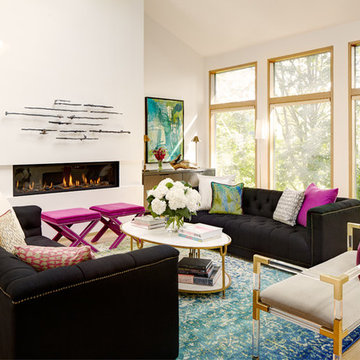
Photo by Alex Hayden. Wall cast iron sculpture by Mya Kerner. Painting by Noël Fountain. Cast bronze and driftwood sculpture by Mya Kerner.
Inspiration for a transitional living room in Seattle with white walls, medium hardwood floors and a ribbon fireplace.
Inspiration for a transitional living room in Seattle with white walls, medium hardwood floors and a ribbon fireplace.
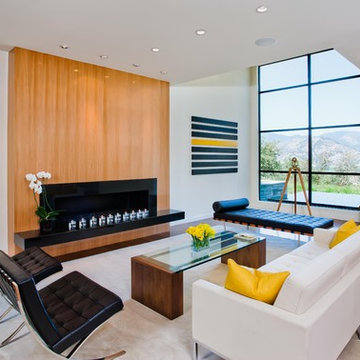
This project was a residence for a couple from the Washington D.C. area. The original house was a poorly conceived series of stucco boxes with no relationship to the outdoor spaces, or the distant vistas. These qualities were some of the more spectacular aspects of the 25 acre site.
Our design response was to create two distinct outdoor ‘loggias’ on the front and back of the house to take advantage of wine country indoor/outdoor living, and to completely re-imagine the front of the house to allow the spectacular view of the Napa Valley to become part of their living experience.
The simple palette of materials, stone, stucco, wood and steel are used in a way to bring some refined elegance to the property; reflecting the sophisticated vision of the clients.
Photography: Emily Hagopian
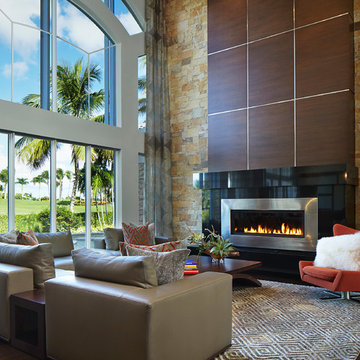
Brantley Photography
This is an example of a contemporary formal living room in Miami with dark hardwood floors, a ribbon fireplace and no tv.
This is an example of a contemporary formal living room in Miami with dark hardwood floors, a ribbon fireplace and no tv.
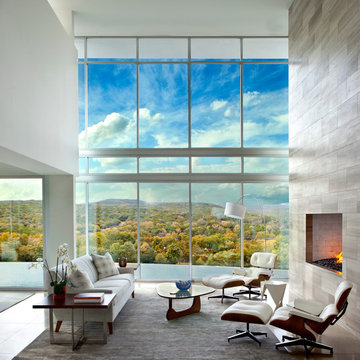
Inspiration for a contemporary open concept living room in Austin with a ribbon fireplace.
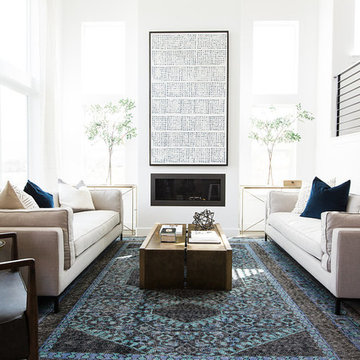
Travis J Photography
Photo of a transitional formal living room in Salt Lake City with white walls and a ribbon fireplace.
Photo of a transitional formal living room in Salt Lake City with white walls and a ribbon fireplace.
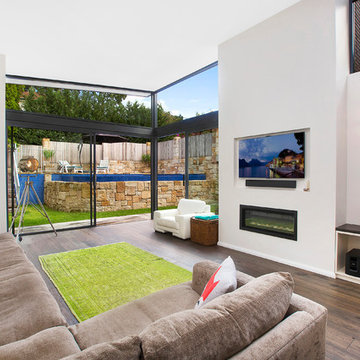
Design ideas for a mid-sized contemporary open concept family room in Sydney with white walls, dark hardwood floors, a ribbon fireplace, a plaster fireplace surround and a wall-mounted tv.
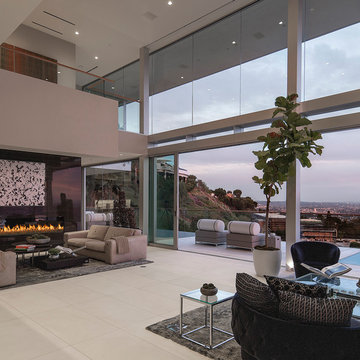
Designer: Paul McClean
Project Type: New Single Family Residence
Location: Los Angeles, CA
Approximate Size: 8,500 sf
Completion Date: 2012
Photographer: Nick Springett & Jim Bartsch
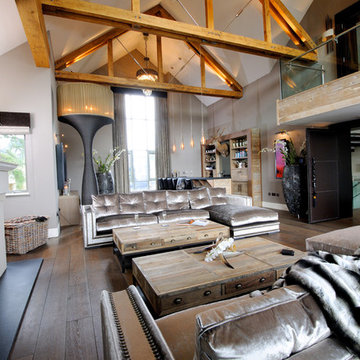
The great entertaining space with 8 foot flanking floor lights, a Stag head bar with locally sourced natural slate and oak smoked wood. Leather doors add drama with shell handles and state-of-the-art AV system. Band balcony above. Photo by Karl Hopkins. All rights reserved including copyright by UBER
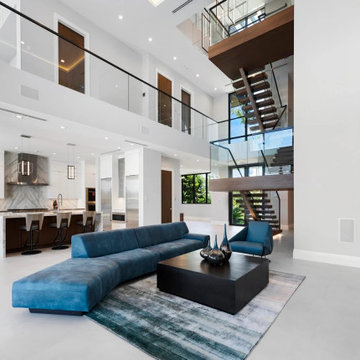
Design ideas for an expansive contemporary open concept living room in Miami with grey walls, a ribbon fireplace, a wall-mounted tv and grey floor.
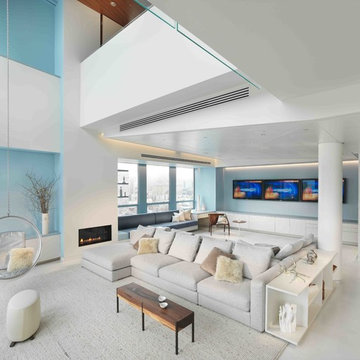
Contemporary open concept living room in San Francisco with blue walls and a ribbon fireplace.
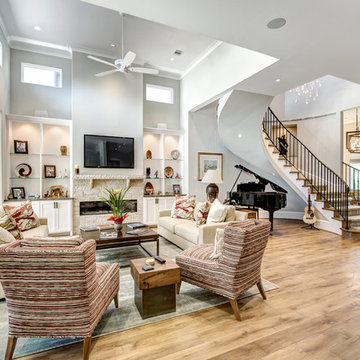
Inspiration for a transitional living room in Houston with grey walls, medium hardwood floors, a ribbon fireplace, a stone fireplace surround and brown floor.
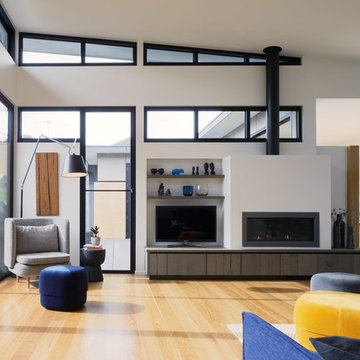
Design ideas for a contemporary open concept living room in Melbourne with white walls, medium hardwood floors, a ribbon fireplace, a freestanding tv and brown floor.
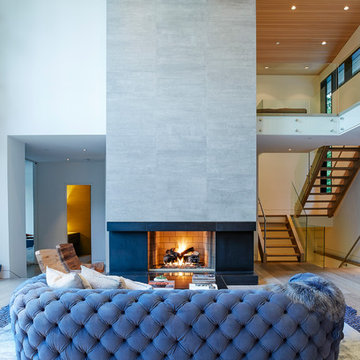
Chris Rowllett
Photo of a mid-sized contemporary formal open concept living room in Vancouver with white walls, light hardwood floors, a ribbon fireplace and a tile fireplace surround.
Photo of a mid-sized contemporary formal open concept living room in Vancouver with white walls, light hardwood floors, a ribbon fireplace and a tile fireplace surround.
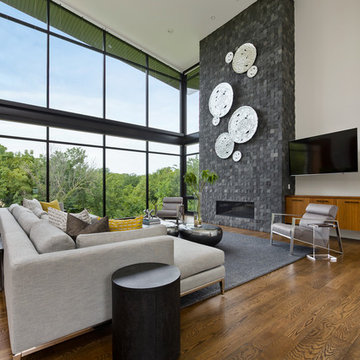
Inspiration for a contemporary open concept living room in Kansas City with white walls, dark hardwood floors, a ribbon fireplace and brown floor.
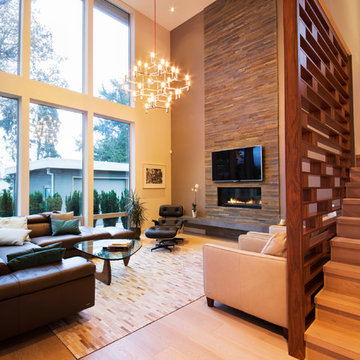
Gary McKinstry
Contemporary open concept living room in Vancouver with beige walls, light hardwood floors, a ribbon fireplace, a stone fireplace surround and a wall-mounted tv.
Contemporary open concept living room in Vancouver with beige walls, light hardwood floors, a ribbon fireplace, a stone fireplace surround and a wall-mounted tv.
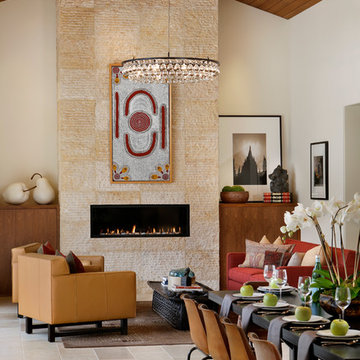
Bernard Andre Photography
SDG
I am the photographer and cannot answer any questions regarding the design, finishing, or furnishing. For any question you can contact the architect:
http://www.simpsondesigngroup.com/
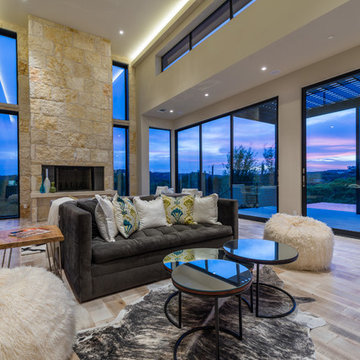
Inspiration for a contemporary formal open concept living room in Austin with beige walls, light hardwood floors, a ribbon fireplace and a stone fireplace surround.
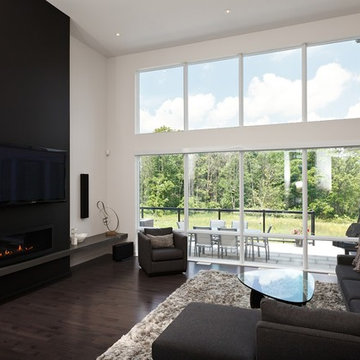
Tony Boros
Inspiration for a contemporary living room in Toronto with a ribbon fireplace.
Inspiration for a contemporary living room in Toronto with a ribbon fireplace.
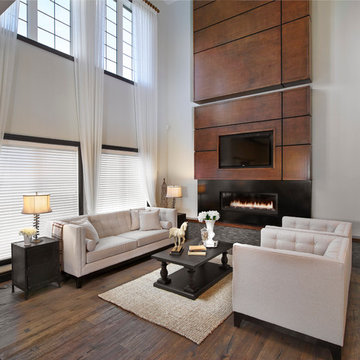
Design ideas for a transitional living room in Edmonton with a ribbon fireplace and a wall-mounted tv.
Living Design Ideas with a Ribbon Fireplace
9



