Window Seats Living Design Ideas with a Standard Fireplace
Refine by:
Budget
Sort by:Popular Today
1 - 20 of 204 photos
Item 1 of 3
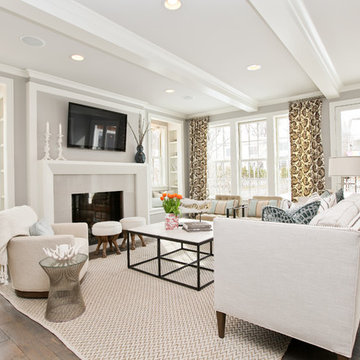
Photo of a transitional living room in Minneapolis with a standard fireplace and a wall-mounted tv.
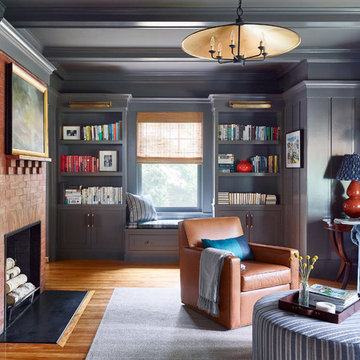
Built-in shelving provides space above for the clients book collection as well as storage cabinets below for kids toys.
Photo of a large traditional enclosed family room in Boston with medium hardwood floors, a standard fireplace, a brick fireplace surround and a library.
Photo of a large traditional enclosed family room in Boston with medium hardwood floors, a standard fireplace, a brick fireplace surround and a library.
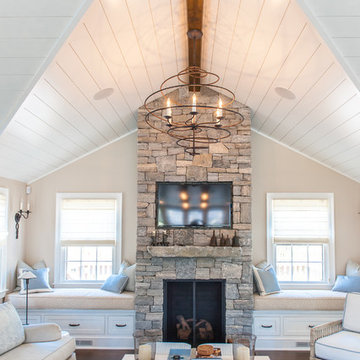
Wendy Mills
Photo of a beach style formal living room in Boston with beige walls, dark hardwood floors, a standard fireplace, a wall-mounted tv and a stone fireplace surround.
Photo of a beach style formal living room in Boston with beige walls, dark hardwood floors, a standard fireplace, a wall-mounted tv and a stone fireplace surround.
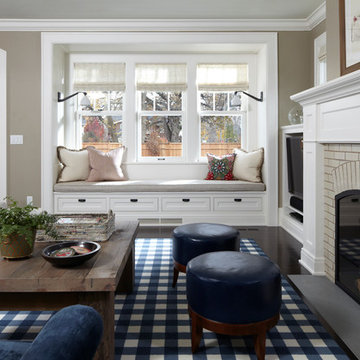
Karen Melvin Photography
This is an example of a living room in Minneapolis with grey walls, a standard fireplace and a brick fireplace surround.
This is an example of a living room in Minneapolis with grey walls, a standard fireplace and a brick fireplace surround.
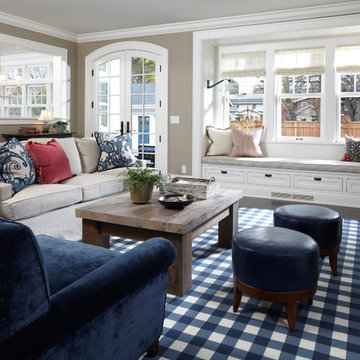
Architecture that is synonymous with the age of elegance, this welcoming Georgian style design reflects and emphasis for symmetry with the grand entry, stairway and front door focal point.
Near Lake Harriet in Minneapolis, this newly completed Georgian style home includes a renovation, new garage and rear addition that provided new and updated spacious rooms including an eat-in kitchen, mudroom, butler pantry, home office and family room that overlooks expansive patio and backyard spaces. The second floor showcases and elegant master suite. A collection of new and antique furnishings, modern art, and sunlit rooms, compliment the traditional architectural detailing, dark wood floors, and enameled woodwork. A true masterpiece. Call today for an informational meeting, tour or portfolio review.
BUILDER: Streeter & Associates, Renovation Division - Bob Near
ARCHITECT: Peterssen/Keller
INTERIOR: Engler Studio
PHOTOGRAPHY: Karen Melvin Photography
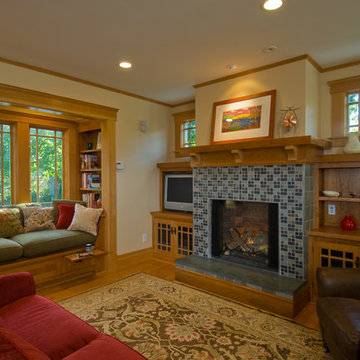
Craftsman-style family room with built-in bookcases, window seat, and fireplace. Photo taken by Steve Kuzma Photography.
Mid-sized arts and crafts living room in Detroit with a tile fireplace surround, beige walls, medium hardwood floors and a standard fireplace.
Mid-sized arts and crafts living room in Detroit with a tile fireplace surround, beige walls, medium hardwood floors and a standard fireplace.
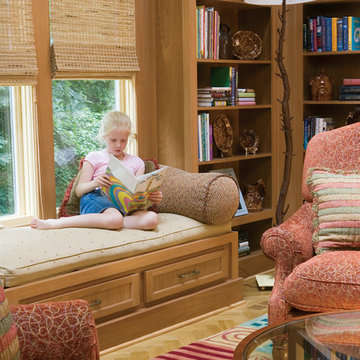
Photo of a large traditional enclosed family room in DC Metro with a library, beige walls, dark hardwood floors, a standard fireplace, a stone fireplace surround and brown floor.
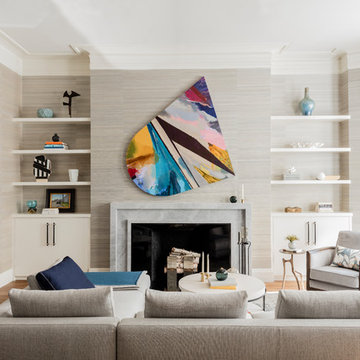
Photography by Michael J. Lee
This is an example of a large contemporary formal enclosed living room in Boston with grey walls, medium hardwood floors, a standard fireplace, a stone fireplace surround and brown floor.
This is an example of a large contemporary formal enclosed living room in Boston with grey walls, medium hardwood floors, a standard fireplace, a stone fireplace surround and brown floor.
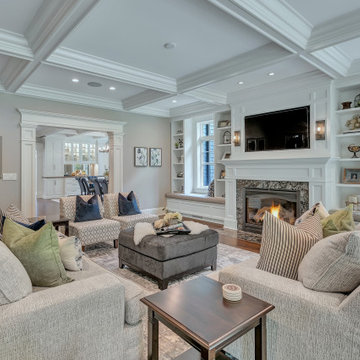
Large transitional formal enclosed living room in New York with dark hardwood floors, a standard fireplace, a stone fireplace surround, brown floor, grey walls, a wall-mounted tv and coffered.
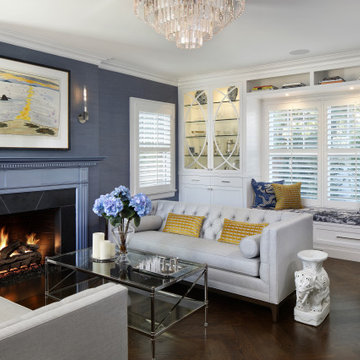
A traditional Colonial revival living room updated with metallic blue grasscloth walls, blue metallic painted fireplace surround, tufted sofas, asian decor, and built-in custom glass cabinets
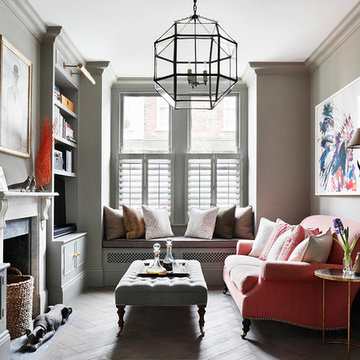
This is an example of a mid-sized transitional enclosed living room in London with a library, grey walls, a standard fireplace, a metal fireplace surround, medium hardwood floors, a freestanding tv and brown floor.
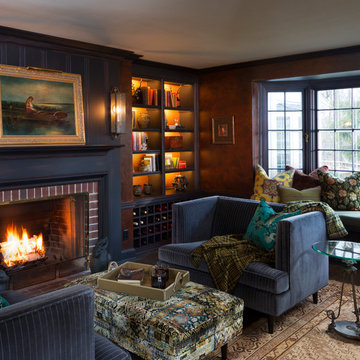
Ryan Hainey
Inspiration for a small traditional enclosed family room in Milwaukee with a library, brown walls, dark hardwood floors, a standard fireplace, a brick fireplace surround and brown floor.
Inspiration for a small traditional enclosed family room in Milwaukee with a library, brown walls, dark hardwood floors, a standard fireplace, a brick fireplace surround and brown floor.
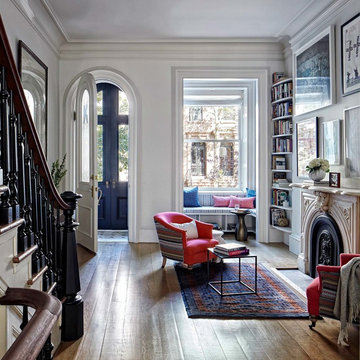
Design ideas for a transitional open concept living room in New York with a library, white walls, medium hardwood floors and a standard fireplace.
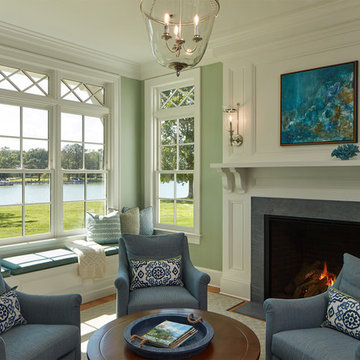
Photo of a beach style living room in Baltimore with green walls and a standard fireplace.
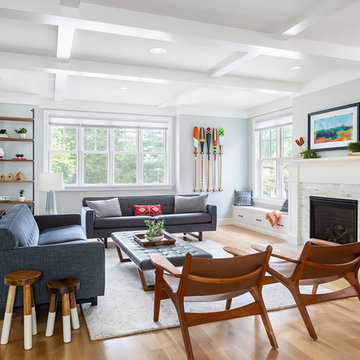
This home is a modern farmhouse on the outside with an open-concept floor plan and nautical/midcentury influence on the inside! From top to bottom, this home was completely customized for the family of four with five bedrooms and 3-1/2 bathrooms spread over three levels of 3,998 sq. ft. This home is functional and utilizes the space wisely without feeling cramped. Some of the details that should be highlighted in this home include the 5” quartersawn oak floors, detailed millwork including ceiling beams, abundant natural lighting, and a cohesive color palate.
Space Plans, Building Design, Interior & Exterior Finishes by Anchor Builders
Andrea Rugg Photography
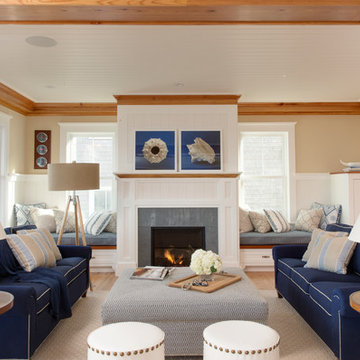
Cary Hazlegrove Photography
Photo of a large beach style formal open concept living room in Boston with beige walls, a standard fireplace, medium hardwood floors, a stone fireplace surround, no tv and beige floor.
Photo of a large beach style formal open concept living room in Boston with beige walls, a standard fireplace, medium hardwood floors, a stone fireplace surround, no tv and beige floor.
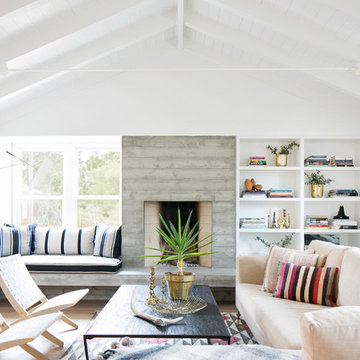
Photography by Ryan Garvin
This is an example of a beach style living room in San Diego with a concrete fireplace surround, white walls, a standard fireplace and no tv.
This is an example of a beach style living room in San Diego with a concrete fireplace surround, white walls, a standard fireplace and no tv.
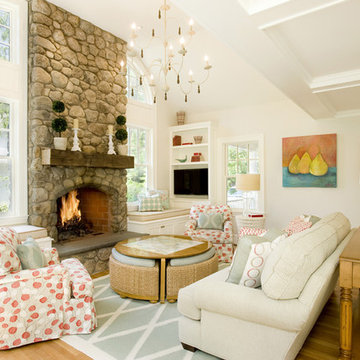
Designer Stacy Carlson has created a cozy and colorful family room, using an aqua trellis rug, coral printed chairs and pillows, a stone fireplace surround, a coffee table that doubles as ottoman seating for four with a custom nautical chart top! Photo Credit: Shelley Harrison Photography.
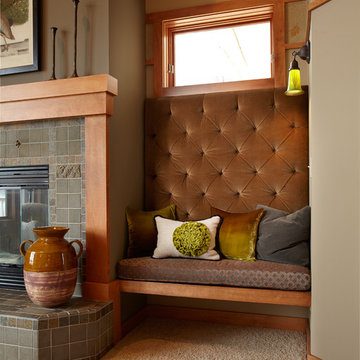
An Arts & Crafts built home using the philosophy of the era, "truth to materials, simple form, and handmade" as opposed to strictly A&C style furniture to furnish the space. Photography by Karen Melvin
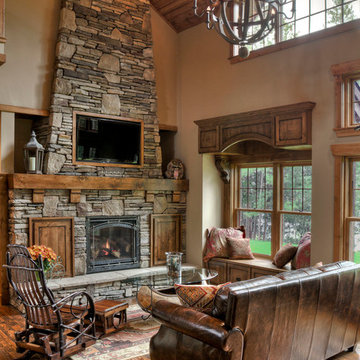
This is an example of a country formal open concept living room in Minneapolis with dark hardwood floors, a standard fireplace, a stone fireplace surround, beige walls and a wall-mounted tv.
Window Seats Living Design Ideas with a Standard Fireplace
1



