Statement Lighting Living Design Ideas with a Standard Fireplace
Refine by:
Budget
Sort by:Popular Today
121 - 140 of 1,054 photos
Item 1 of 3
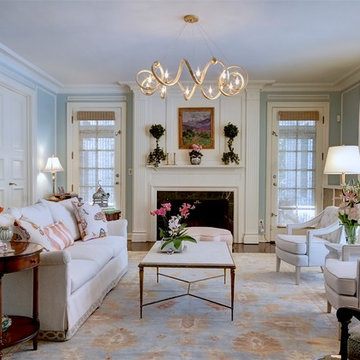
Design ideas for a traditional formal enclosed living room in Cleveland with blue walls, dark hardwood floors, a standard fireplace, no tv and brown floor.
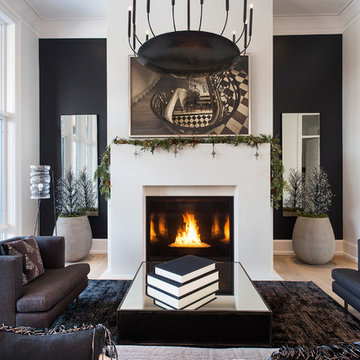
GILLIAN JACKSON, STAN SWITALSKI
Photo of a contemporary formal enclosed living room in Toronto with black walls, light hardwood floors, a standard fireplace and no tv.
Photo of a contemporary formal enclosed living room in Toronto with black walls, light hardwood floors, a standard fireplace and no tv.
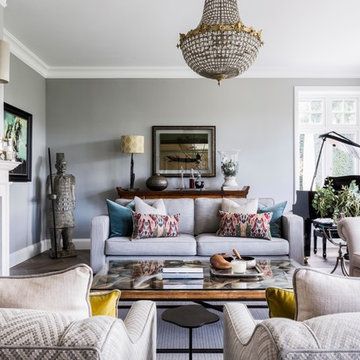
Emma Lewis
Inspiration for a large transitional enclosed living room in Surrey with a music area, grey walls, a standard fireplace, a metal fireplace surround and brown floor.
Inspiration for a large transitional enclosed living room in Surrey with a music area, grey walls, a standard fireplace, a metal fireplace surround and brown floor.
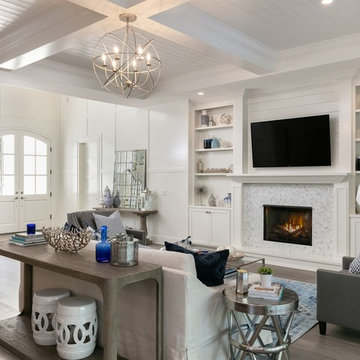
Mid-sized beach style open concept family room in Orlando with white walls, a tile fireplace surround, a wall-mounted tv, light hardwood floors, a standard fireplace and brown floor.
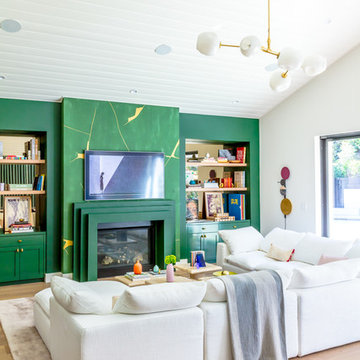
Contemporary open concept family room in Los Angeles with green walls, medium hardwood floors, a standard fireplace, a wall-mounted tv and brown floor.
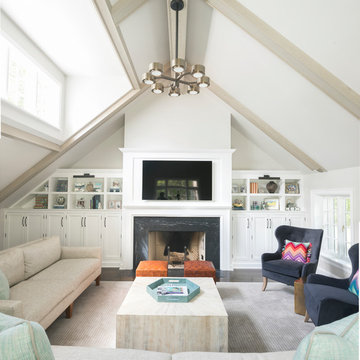
Landino Photography
Design ideas for a beach style family room in New York with white walls, dark hardwood floors, a standard fireplace, a stone fireplace surround and a wall-mounted tv.
Design ideas for a beach style family room in New York with white walls, dark hardwood floors, a standard fireplace, a stone fireplace surround and a wall-mounted tv.
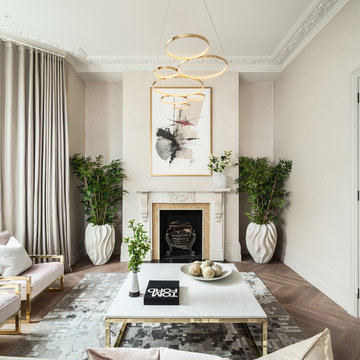
Design ideas for a mid-sized transitional enclosed living room in London with beige walls, medium hardwood floors, a standard fireplace and brown floor.
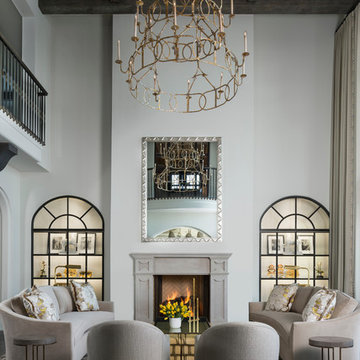
Photos by Beth Singer
Architecture/Build: Luxe Homes Design & Build
This is an example of a mediterranean open concept living room in Detroit with white walls and a standard fireplace.
This is an example of a mediterranean open concept living room in Detroit with white walls and a standard fireplace.
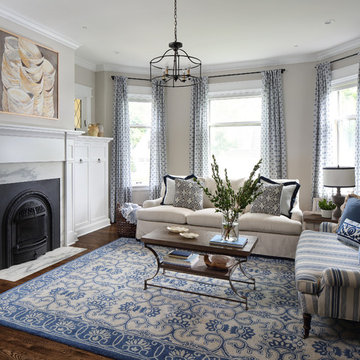
Design ideas for a mid-sized traditional open concept living room in Nashville with beige walls, a standard fireplace, a stone fireplace surround, brown floor and dark hardwood floors.
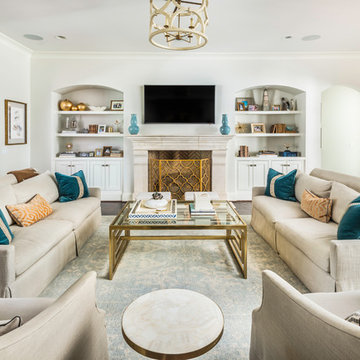
Reed Brown Photography
Design ideas for a traditional family room in Nashville with white walls, dark hardwood floors, a standard fireplace and a wall-mounted tv.
Design ideas for a traditional family room in Nashville with white walls, dark hardwood floors, a standard fireplace and a wall-mounted tv.
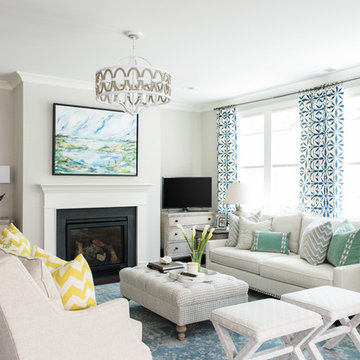
Photo of a mid-sized transitional living room in Charlotte with grey walls, dark hardwood floors, a standard fireplace and brown floor.
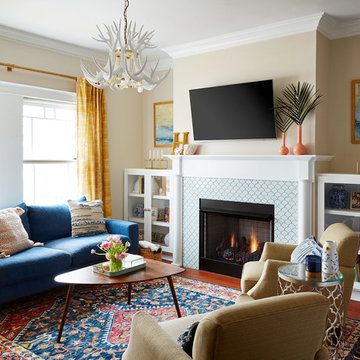
Photo: Dustin Halleck
Inspiration for an eclectic living room in Chicago with beige walls, medium hardwood floors, a standard fireplace, a tile fireplace surround, a wall-mounted tv and red floor.
Inspiration for an eclectic living room in Chicago with beige walls, medium hardwood floors, a standard fireplace, a tile fireplace surround, a wall-mounted tv and red floor.
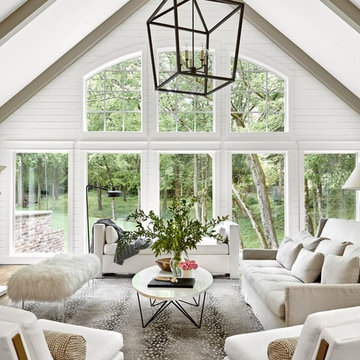
This is an example of a beach style family room in Nashville with white walls, a standard fireplace and a wall-mounted tv.
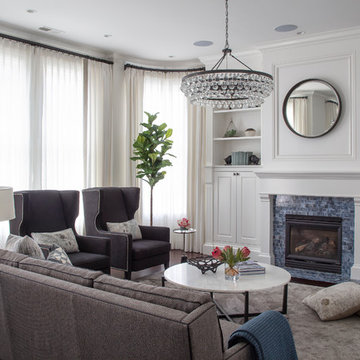
interior designer : Suzanne Glynne
Design ideas for a transitional living room in San Francisco with white walls, dark hardwood floors, a standard fireplace, a tile fireplace surround and brown floor.
Design ideas for a transitional living room in San Francisco with white walls, dark hardwood floors, a standard fireplace, a tile fireplace surround and brown floor.
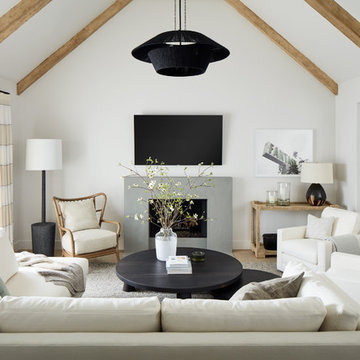
Pebble Beach Family Room. Floating wooden shelves, white counters. Photographer: John Merkl
Photo of a mid-sized beach style open concept family room in San Luis Obispo with white walls, a standard fireplace, a wall-mounted tv, light hardwood floors and a concrete fireplace surround.
Photo of a mid-sized beach style open concept family room in San Luis Obispo with white walls, a standard fireplace, a wall-mounted tv, light hardwood floors and a concrete fireplace surround.
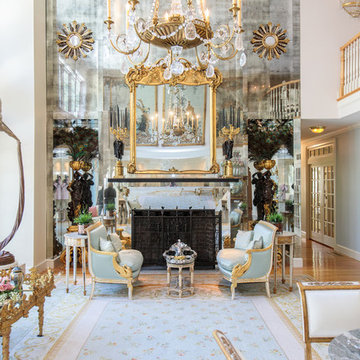
Design ideas for a traditional formal open concept living room in Boston with beige walls, medium hardwood floors, a standard fireplace and brown floor.
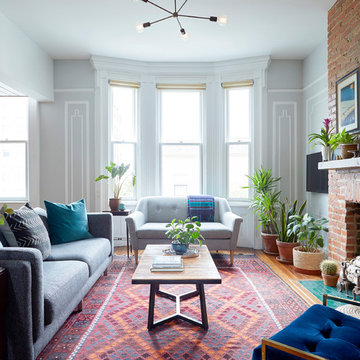
Photo of a mid-sized eclectic formal enclosed living room in New York with grey walls, a standard fireplace, a brick fireplace surround, medium hardwood floors, no tv and brown floor.
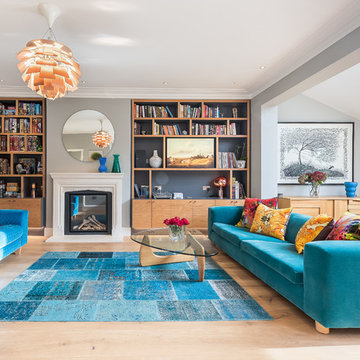
Design ideas for a mid-sized contemporary open concept living room in London with grey walls, light hardwood floors, a standard fireplace and brown floor.
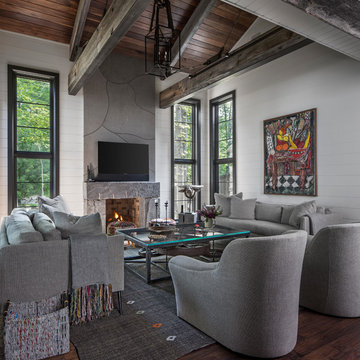
Tucked away in the backwoods of Torch Lake, this home marries “rustic” with the sleek elegance of modern. The combination of wood, stone and metal textures embrace the charm of a classic farmhouse. Although this is not your average farmhouse. The home is outfitted with a high performing system that seamlessly works with the design and architecture.
The tall ceilings and windows allow ample natural light into the main room. Spire Integrated Systems installed Lutron QS Wireless motorized shades paired with Hartmann & Forbes windowcovers to offer privacy and block harsh light. The custom 18′ windowcover’s woven natural fabric complements the organic esthetics of the room. The shades are artfully concealed in the millwork when not in use.
Spire installed B&W in-ceiling speakers and Sonance invisible in-wall speakers to deliver ambient music that emanates throughout the space with no visual footprint. Spire also installed a Sonance Landscape Audio System so the homeowner can enjoy music outside.
Each system is easily controlled using Savant. Spire personalized the settings to the homeowner’s preference making controlling the home efficient and convenient.
Builder: Widing Custom Homes
Architect: Shoreline Architecture & Design
Designer: Jones-Keena & Co.
Photos by Beth Singer Photographer Inc.
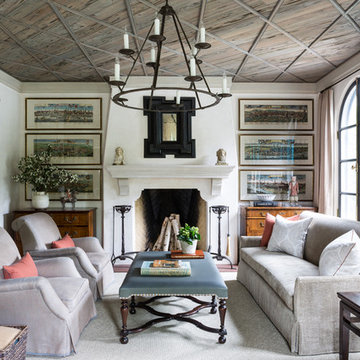
Criss-cross trim highlights a pecky cypress-paneled ceiling. Photo by Angie Seckinger
This is an example of a mid-sized mediterranean formal enclosed living room in DC Metro with white walls, a standard fireplace, a plaster fireplace surround and no tv.
This is an example of a mid-sized mediterranean formal enclosed living room in DC Metro with white walls, a standard fireplace, a plaster fireplace surround and no tv.
Statement Lighting Living Design Ideas with a Standard Fireplace
7



