Tv Rooms Living Design Ideas with a Standard Fireplace
Refine by:
Budget
Sort by:Popular Today
21 - 40 of 557 photos
Item 1 of 3
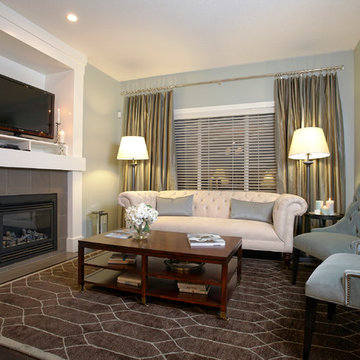
This is an example of a contemporary family room in Calgary with a standard fireplace, a tile fireplace surround, a freestanding tv and grey walls.
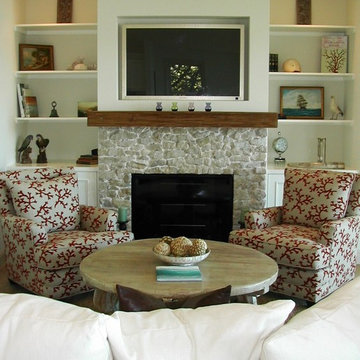
casual and comfortable sitting area
Inspiration for a traditional living room in San Francisco with a standard fireplace, a stone fireplace surround and a wall-mounted tv.
Inspiration for a traditional living room in San Francisco with a standard fireplace, a stone fireplace surround and a wall-mounted tv.
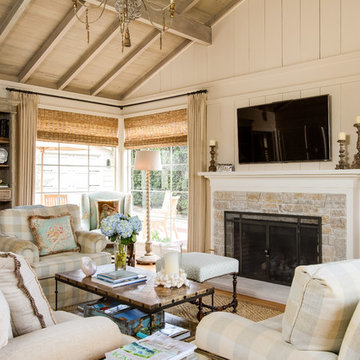
Design ideas for a mid-sized beach style enclosed living room in Other with beige walls, medium hardwood floors, a standard fireplace, a stone fireplace surround, a wall-mounted tv and brown floor.
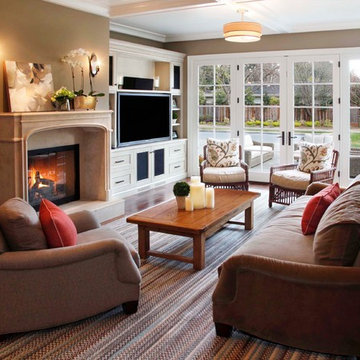
Named for its enduring beauty and timeless architecture – Magnolia is an East Coast Hampton Traditional design. Boasting a main foyer that offers a stunning custom built wall paneled system that wraps into the framed openings of the formal dining and living spaces. Attention is drawn to the fine tile and granite selections with open faced nailed wood flooring, and beautiful furnishings. This Magnolia, a Markay Johnson crafted masterpiece, is inviting in its qualities, comfort of living, and finest of details.
Builder: Markay Johnson Construction
Architect: John Stewart Architects
Designer: KFR Design
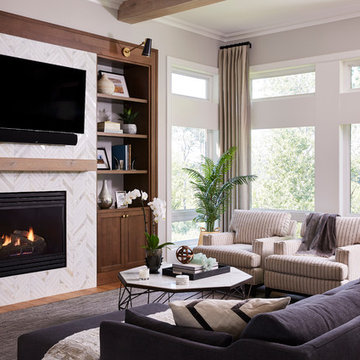
Photography: Alyssa Lee Photography
Inspiration for a large transitional open concept family room in Minneapolis with a standard fireplace, a tile fireplace surround, a wall-mounted tv, grey walls and light hardwood floors.
Inspiration for a large transitional open concept family room in Minneapolis with a standard fireplace, a tile fireplace surround, a wall-mounted tv, grey walls and light hardwood floors.
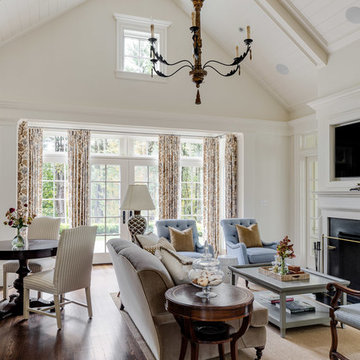
Greg Premru
Mid-sized country family room in Boston with white walls, a standard fireplace, brown floor, dark hardwood floors and a built-in media wall.
Mid-sized country family room in Boston with white walls, a standard fireplace, brown floor, dark hardwood floors and a built-in media wall.
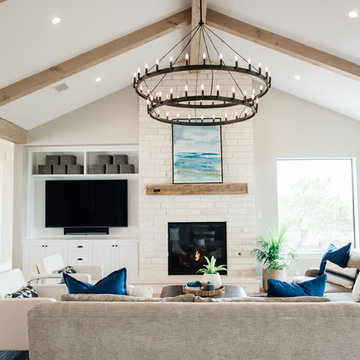
Madeline Harper Photography
Large transitional open concept living room in Austin with light hardwood floors, a standard fireplace, a stone fireplace surround, a wall-mounted tv, beige walls and beige floor.
Large transitional open concept living room in Austin with light hardwood floors, a standard fireplace, a stone fireplace surround, a wall-mounted tv, beige walls and beige floor.
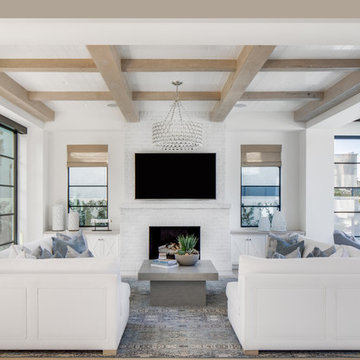
Design ideas for a beach style open concept family room in Orange County with white walls, light hardwood floors, a standard fireplace, a brick fireplace surround and a wall-mounted tv.
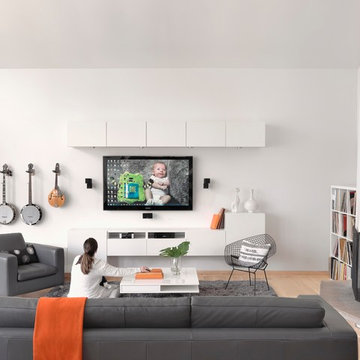
This is an example of a midcentury family room in St Louis with a music area, white walls, light hardwood floors, a standard fireplace and a wall-mounted tv.
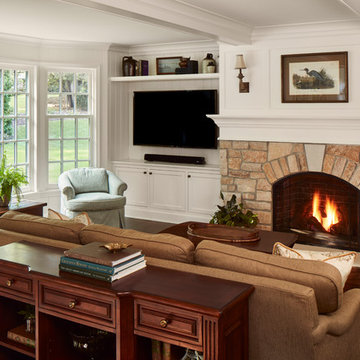
Photo Credit - David Bader
Inspiration for a traditional family room in Milwaukee with white walls, dark hardwood floors, a standard fireplace, a stone fireplace surround and a built-in media wall.
Inspiration for a traditional family room in Milwaukee with white walls, dark hardwood floors, a standard fireplace, a stone fireplace surround and a built-in media wall.
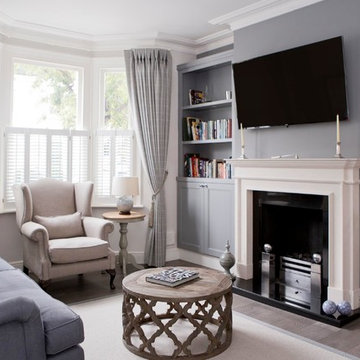
Inspiration for a small transitional formal enclosed living room in Wiltshire with a standard fireplace, a stone fireplace surround, a wall-mounted tv, brown floor, white walls and medium hardwood floors.
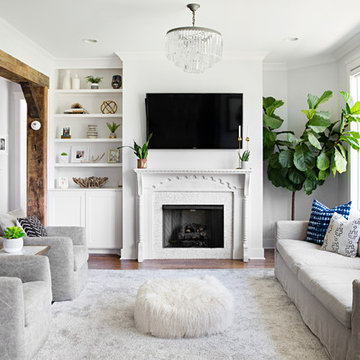
Photo: Caroline Sharpnack © 2018 Houzz
Photo of a country formal open concept living room in Nashville with white walls, dark hardwood floors, a standard fireplace, a wall-mounted tv and brown floor.
Photo of a country formal open concept living room in Nashville with white walls, dark hardwood floors, a standard fireplace, a wall-mounted tv and brown floor.
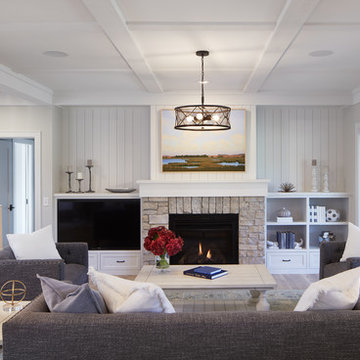
A Modern Farmhouse set in a prairie setting exudes charm and simplicity. Wrap around porches and copious windows make outdoor/indoor living seamless while the interior finishings are extremely high on detail. In floor heating under porcelain tile in the entire lower level, Fond du Lac stone mimicking an original foundation wall and rough hewn wood finishes contrast with the sleek finishes of carrera marble in the master and top of the line appliances and soapstone counters of the kitchen. This home is a study in contrasts, while still providing a completely harmonious aura.
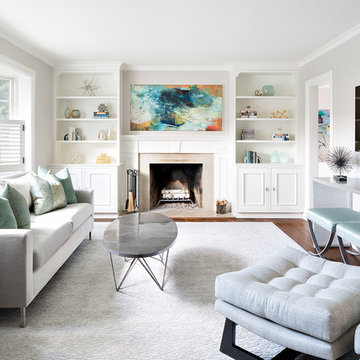
Donna Dotan Photography Inc.
Mid-sized transitional formal enclosed living room in New York with grey walls, medium hardwood floors, a standard fireplace and a wall-mounted tv.
Mid-sized transitional formal enclosed living room in New York with grey walls, medium hardwood floors, a standard fireplace and a wall-mounted tv.
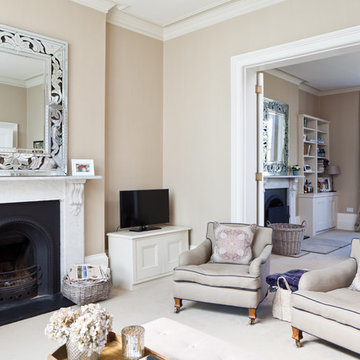
flowing seamlessly from sitting room to dining room
Photo of a traditional formal open concept living room in Kent with beige walls, carpet, a standard fireplace and a freestanding tv.
Photo of a traditional formal open concept living room in Kent with beige walls, carpet, a standard fireplace and a freestanding tv.
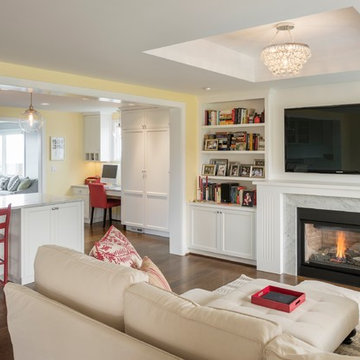
Design ideas for a traditional open concept family room in Seattle with yellow walls, dark hardwood floors, a standard fireplace and a wall-mounted tv.
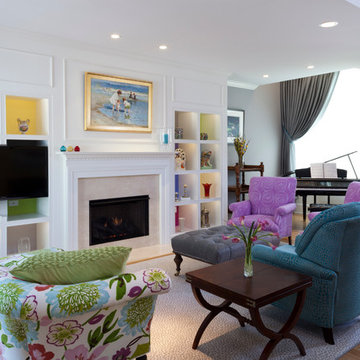
Living room. Photo by C.B. Vernlund Photo Imaging; Kemper Associates Architects, LLC; Nelson Construction, LLC; Richard Ott Design Source;
Inspiration for a contemporary living room in Bridgeport with a music area, a standard fireplace and a wall-mounted tv.
Inspiration for a contemporary living room in Bridgeport with a music area, a standard fireplace and a wall-mounted tv.
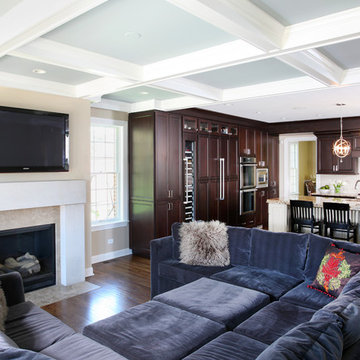
This open family room is part of a larger addition to this Oak Park home, which also included a new kitchen and a second floor master suite. This project was designed and executed by award winning Normandy Designer Stephanie Bryant. The coferred ceilings and limestone fireplace surround add visual interest and elegance to this living room space. The soft blue color of the ceiling enhances the visual interest even further.
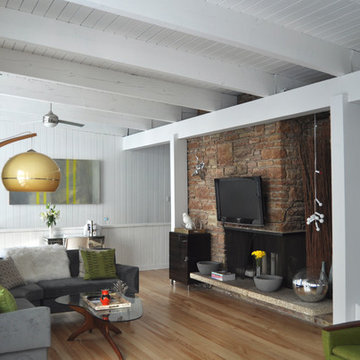
The original limestone fireplace is the focal point of the room and extends to the lower level walkout living area. The color scheme of the decor is inspired by the authentic abstract pieces as shown, grouped with organic teak and Danish rosewood accents.
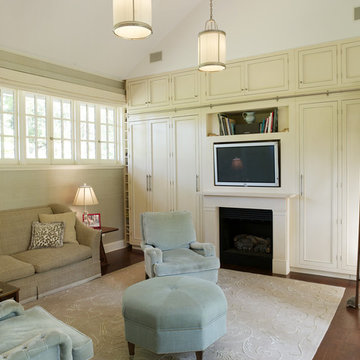
photo by Russell Gera
Design ideas for a contemporary family room in New York with beige walls, a standard fireplace and a built-in media wall.
Design ideas for a contemporary family room in New York with beige walls, a standard fireplace and a built-in media wall.
Tv Rooms Living Design Ideas with a Standard Fireplace
2



