Glass Doors Living Design Ideas with a Standard Fireplace
Refine by:
Budget
Sort by:Popular Today
1 - 20 of 698 photos
Item 1 of 3
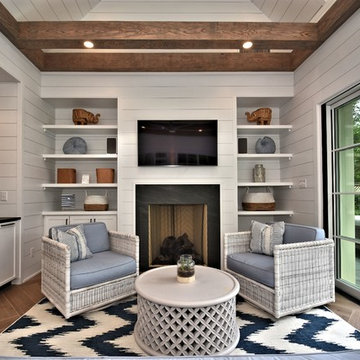
Beach style family room in Philadelphia with white walls, medium hardwood floors, a standard fireplace, a wall-mounted tv and brown floor.
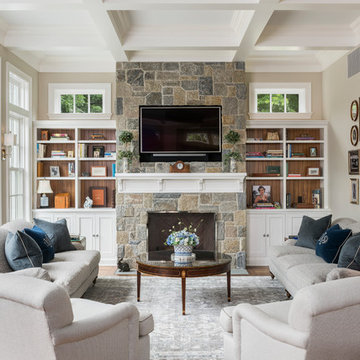
We designed this kitchen using Plain & Fancy custom cabinetry with natural walnut and white pain finishes. The extra large island includes the sink and marble countertops. The matching marble backsplash features hidden spice shelves behind a mobile layer of solid marble. The cabinet style and molding details were selected to feel true to a traditional home in Greenwich, CT. In the adjacent living room, the built-in white cabinetry showcases matching walnut backs to tie in with the kitchen. The pantry encompasses space for a bar and small desk area. The light blue laundry room has a magnetized hanger for hang-drying clothes and a folding station. Downstairs, the bar kitchen is designed in blue Ultracraft cabinetry and creates a space for drinks and entertaining by the pool table. This was a full-house project that touched on all aspects of the ways the homeowners live in the space.
Photos by Kyle Norton
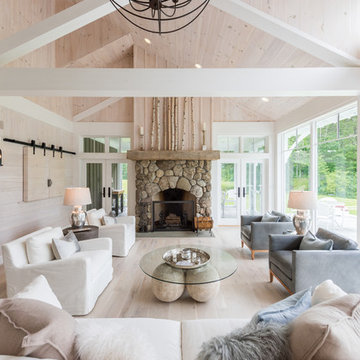
The great room walls are filled with glass doors and transom windows, providing maximum natural light and views of the pond and the meadow.
Photographer: Daniel Contelmo Jr.
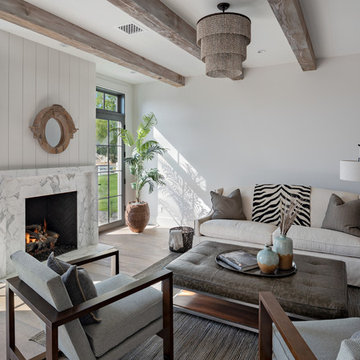
This is an example of a country family room in Phoenix with white walls, medium hardwood floors, a standard fireplace, a stone fireplace surround and brown floor.
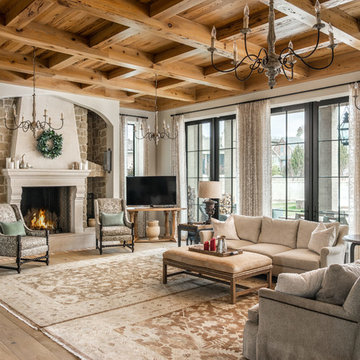
Photography: Garett + Carrie Buell of Studiobuell/ studiobuell.com
Photo of a large traditional formal open concept living room in Nashville with beige walls, light hardwood floors, a standard fireplace, a stone fireplace surround, a freestanding tv and beige floor.
Photo of a large traditional formal open concept living room in Nashville with beige walls, light hardwood floors, a standard fireplace, a stone fireplace surround, a freestanding tv and beige floor.
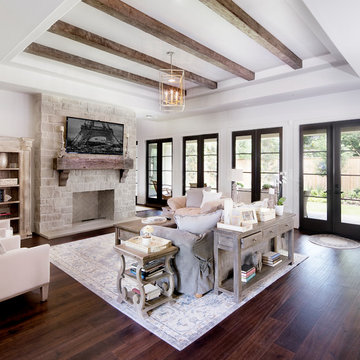
Inspiration for an expansive traditional open concept family room in Houston with white walls, dark hardwood floors, a standard fireplace, a stone fireplace surround, a wall-mounted tv, brown floor and a library.
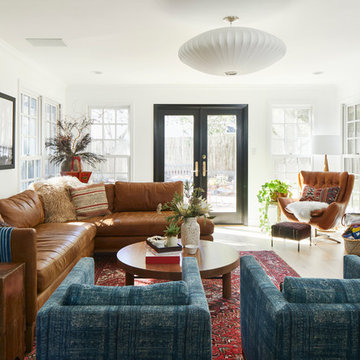
This is an example of a transitional living room in Austin with white walls, a brick fireplace surround, light hardwood floors, a standard fireplace, a wall-mounted tv and beige floor.
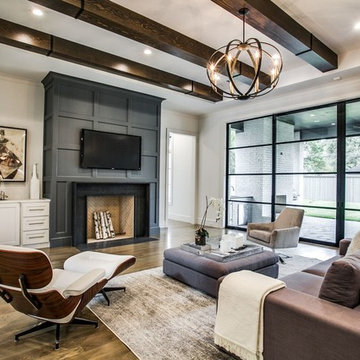
Transitional living room in Dallas with white walls, medium hardwood floors, a standard fireplace, a wall-mounted tv and brown floor.
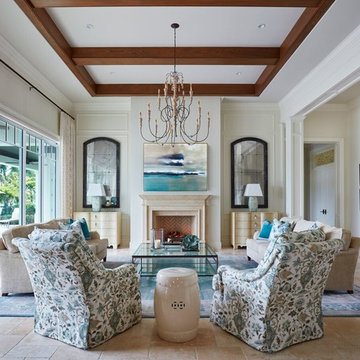
Brantley Photography
This is an example of a formal living room in Miami with white walls, a standard fireplace, no tv and beige floor.
This is an example of a formal living room in Miami with white walls, a standard fireplace, no tv and beige floor.
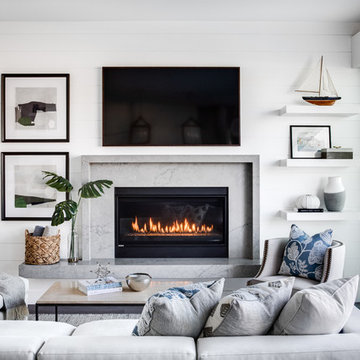
Contemporary Coastal Living Room
Design: Three Salt Design Co.
Build: UC Custom Homes
Photo: Chad Mellon
Photo of a mid-sized beach style open concept living room in Los Angeles with white walls, a standard fireplace, a wall-mounted tv, medium hardwood floors, a stone fireplace surround and brown floor.
Photo of a mid-sized beach style open concept living room in Los Angeles with white walls, a standard fireplace, a wall-mounted tv, medium hardwood floors, a stone fireplace surround and brown floor.
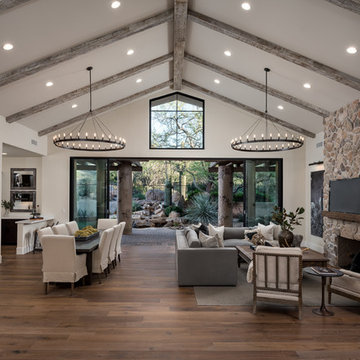
This is an example of an open concept family room in Phoenix with a home bar, beige walls, a standard fireplace, a stone fireplace surround, a wall-mounted tv, brown floor and medium hardwood floors.
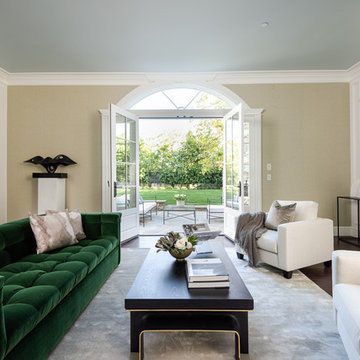
Inspiration for a large contemporary formal enclosed living room in Los Angeles with beige walls, dark hardwood floors, a standard fireplace, no tv, a tile fireplace surround and brown floor.
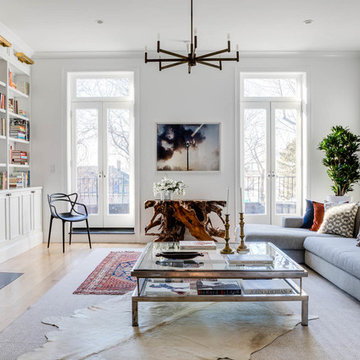
Photographer: Greg Premru
This is an example of a transitional family room in Boston with light hardwood floors, a library, white walls, a standard fireplace and a wall-mounted tv.
This is an example of a transitional family room in Boston with light hardwood floors, a library, white walls, a standard fireplace and a wall-mounted tv.
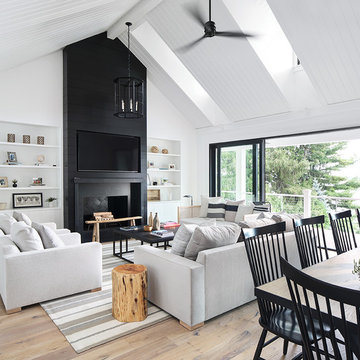
Inspiration for a country open concept living room in Milwaukee with white walls, light hardwood floors, a standard fireplace and a wall-mounted tv.
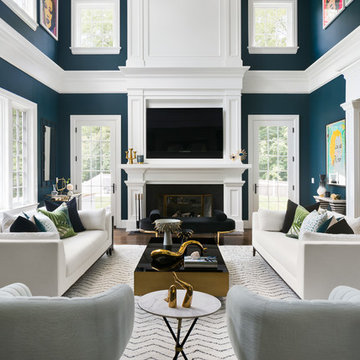
Design ideas for a transitional formal open concept living room in New York with blue walls, medium hardwood floors, a standard fireplace, a wall-mounted tv and brown floor.
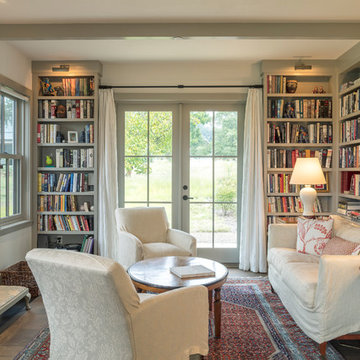
photo by Michael Hospelt
Inspiration for a country family room in San Francisco with a library, white walls, a standard fireplace and a tile fireplace surround.
Inspiration for a country family room in San Francisco with a library, white walls, a standard fireplace and a tile fireplace surround.
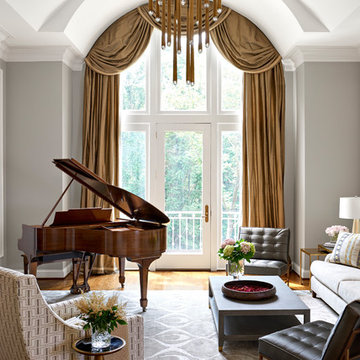
Mid-sized traditional open concept living room in Nashville with grey walls, a standard fireplace, a stone fireplace surround, brown floor, a music area and medium hardwood floors.
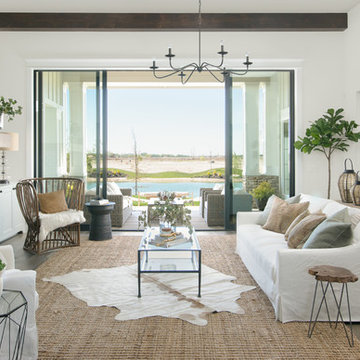
Photo of a beach style open concept living room in Boise with white walls, dark hardwood floors, a standard fireplace, a tile fireplace surround and brown floor.
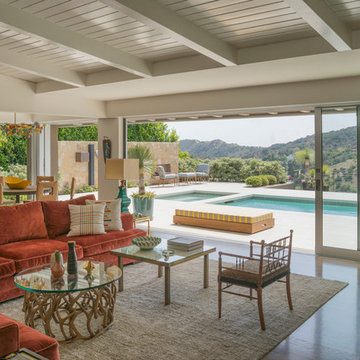
To achieve the indoor/outdoor quality our client wanted, we installed multiple moment frames to carry the existing roof. It looks clean and organized in this photo but there is a lot going on in the structure. Don't be afraid to make big structural moves to achieve an open space. It is always worth it!
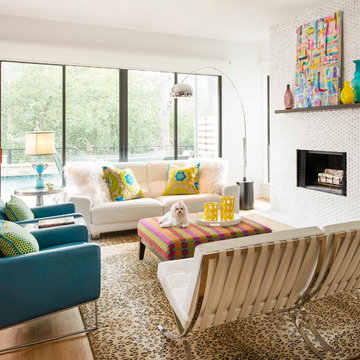
Danny Piassick
Photo of a mid-sized contemporary open concept living room in Dallas with white walls, light hardwood floors, a standard fireplace and a tile fireplace surround.
Photo of a mid-sized contemporary open concept living room in Dallas with white walls, light hardwood floors, a standard fireplace and a tile fireplace surround.
Glass Doors Living Design Ideas with a Standard Fireplace
1



