Indoor/outdoor Living Living Design Ideas with a Stone Fireplace Surround
Refine by:
Budget
Sort by:Popular Today
1 - 20 of 114 photos
Item 1 of 3
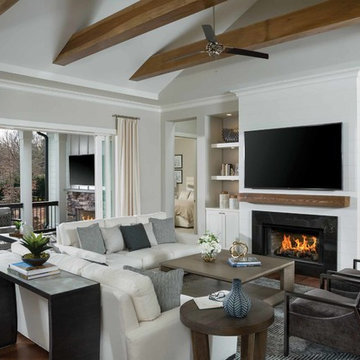
Large great room with floating beam detail. fireplace with rustic timber mantle and shiplap detail.
Inspiration for a beach style open concept family room in Other with a stone fireplace surround, a wall-mounted tv, grey walls, dark hardwood floors and a ribbon fireplace.
Inspiration for a beach style open concept family room in Other with a stone fireplace surround, a wall-mounted tv, grey walls, dark hardwood floors and a ribbon fireplace.
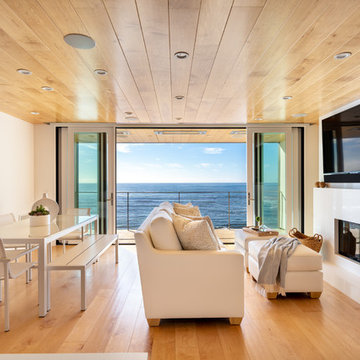
Our clients are seasoned home renovators. Their Malibu oceanside property was the second project JRP had undertaken for them. After years of renting and the age of the home, it was becoming prevalent the waterfront beach house, needed a facelift. Our clients expressed their desire for a clean and contemporary aesthetic with the need for more functionality. After a thorough design process, a new spatial plan was essential to meet the couple’s request. This included developing a larger master suite, a grander kitchen with seating at an island, natural light, and a warm, comfortable feel to blend with the coastal setting.
Demolition revealed an unfortunate surprise on the second level of the home: Settlement and subpar construction had allowed the hillside to slide and cover structural framing members causing dangerous living conditions. Our design team was now faced with the challenge of creating a fix for the sagging hillside. After thorough evaluation of site conditions and careful planning, a new 10’ high retaining wall was contrived to be strategically placed into the hillside to prevent any future movements.
With the wall design and build completed — additional square footage allowed for a new laundry room, a walk-in closet at the master suite. Once small and tucked away, the kitchen now boasts a golden warmth of natural maple cabinetry complimented by a striking center island complete with white quartz countertops and stunning waterfall edge details. The open floor plan encourages entertaining with an organic flow between the kitchen, dining, and living rooms. New skylights flood the space with natural light, creating a tranquil seaside ambiance. New custom maple flooring and ceiling paneling finish out the first floor.
Downstairs, the ocean facing Master Suite is luminous with breathtaking views and an enviable bathroom oasis. The master bath is modern and serene, woodgrain tile flooring and stunning onyx mosaic tile channel the golden sandy Malibu beaches. The minimalist bathroom includes a generous walk-in closet, his & her sinks, a spacious steam shower, and a luxurious soaking tub. Defined by an airy and spacious floor plan, clean lines, natural light, and endless ocean views, this home is the perfect rendition of a contemporary coastal sanctuary.
PROJECT DETAILS:
• Style: Contemporary
• Colors: White, Beige, Yellow Hues
• Countertops: White Ceasarstone Quartz
• Cabinets: Bellmont Natural finish maple; Shaker style
• Hardware/Plumbing Fixture Finish: Polished Chrome
• Lighting Fixtures: Pendent lighting in Master bedroom, all else recessed
• Flooring:
Hardwood - Natural Maple
Tile – Ann Sacks, Porcelain in Yellow Birch
• Tile/Backsplash: Glass mosaic in kitchen
• Other Details: Bellevue Stand Alone Tub
Photographer: Andrew, Open House VC
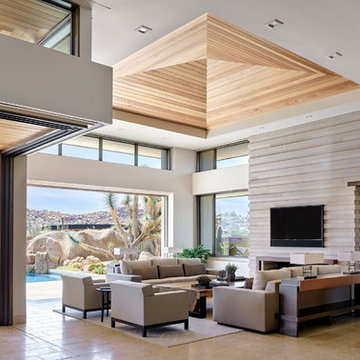
Located near the base of Scottsdale landmark Pinnacle Peak, the Desert Prairie is surrounded by distant peaks as well as boulder conservation easements. This 30,710 square foot site was unique in terrain and shape and was in close proximity to adjacent properties. These unique challenges initiated a truly unique piece of architecture.
Planning of this residence was very complex as it weaved among the boulders. The owners were agnostic regarding style, yet wanted a warm palate with clean lines. The arrival point of the design journey was a desert interpretation of a prairie-styled home. The materials meet the surrounding desert with great harmony. Copper, undulating limestone, and Madre Perla quartzite all blend into a low-slung and highly protected home.
Located in Estancia Golf Club, the 5,325 square foot (conditioned) residence has been featured in Luxe Interiors + Design’s September/October 2018 issue. Additionally, the home has received numerous design awards.
Desert Prairie // Project Details
Architecture: Drewett Works
Builder: Argue Custom Homes
Interior Design: Lindsey Schultz Design
Interior Furnishings: Ownby Design
Landscape Architect: Greey|Pickett
Photography: Werner Segarra
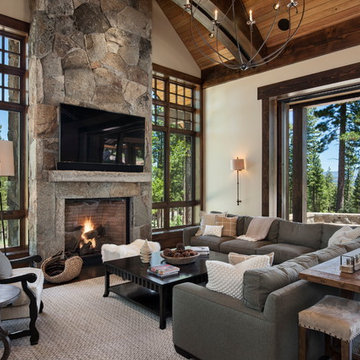
Design ideas for a large country open concept family room in Sacramento with white walls, dark hardwood floors, a standard fireplace, a stone fireplace surround and a wall-mounted tv.
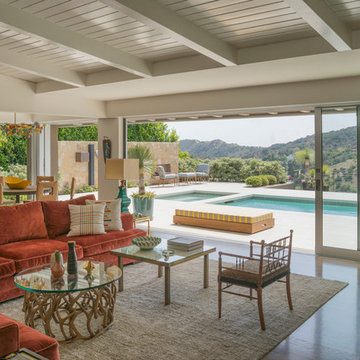
To achieve the indoor/outdoor quality our client wanted, we installed multiple moment frames to carry the existing roof. It looks clean and organized in this photo but there is a lot going on in the structure. Don't be afraid to make big structural moves to achieve an open space. It is always worth it!
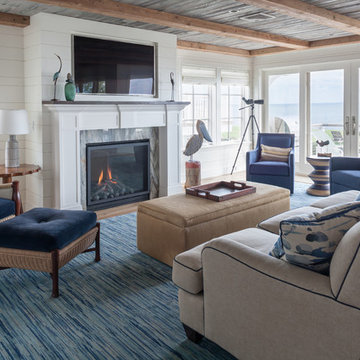
Sequined Asphault Studio
Beach style open concept living room in Bridgeport with white walls, medium hardwood floors, a standard fireplace, a stone fireplace surround and brown floor.
Beach style open concept living room in Bridgeport with white walls, medium hardwood floors, a standard fireplace, a stone fireplace surround and brown floor.
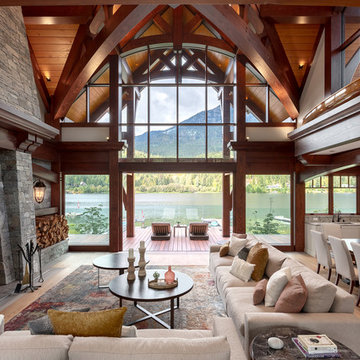
Our clients for this grand mountain lodge wanted the warmth and solidness of timber to contrast many of the contemporary steel, glass and stone architecture more prevalent in the area recently. A desire for timberwork with ‘GRRRR’ equipped to handle the massive snowloads in this location, ensured that the timbers were fit to scale this awe-inspiring 8700sq ft residence. Working with Peter Rose Architecture + Interiors Inc., we came up with unique designs for the timberwork to be highlighted throughout the entire home. The Kettle River crew worked for 2.5 years designing and erecting the timber frame as well as the 2 feature staircases and complex heavy timber mouldings and mantle in the great room. We also coordinated and installed the direct set glazing on the timberwork and the unique Unison lift and slide doors that integrate seamlessly with the timberwork. Huge credit should also be given to the very talented builder on this project - MacDougall Construction & Renovations, it was a pleasure to partner with your team on this project.
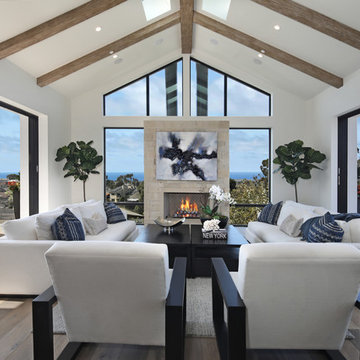
Jeri Koegel
This is an example of a contemporary open concept living room in Los Angeles with white walls, medium hardwood floors, a standard fireplace, a stone fireplace surround and brown floor.
This is an example of a contemporary open concept living room in Los Angeles with white walls, medium hardwood floors, a standard fireplace, a stone fireplace surround and brown floor.
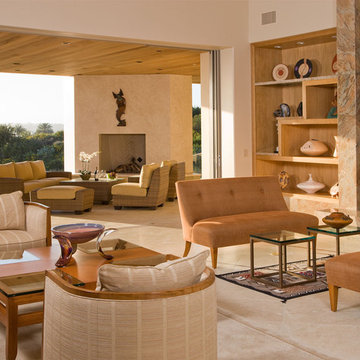
Design ideas for a mid-sized contemporary formal enclosed living room in San Diego with beige walls, limestone floors, a standard fireplace and a stone fireplace surround.
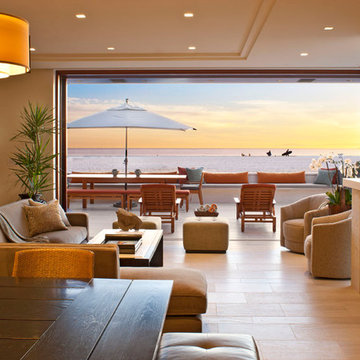
Grey Crawford Photography
This is an example of a large beach style living room in Los Angeles with beige walls, a standard fireplace, porcelain floors, a stone fireplace surround and a wall-mounted tv.
This is an example of a large beach style living room in Los Angeles with beige walls, a standard fireplace, porcelain floors, a stone fireplace surround and a wall-mounted tv.
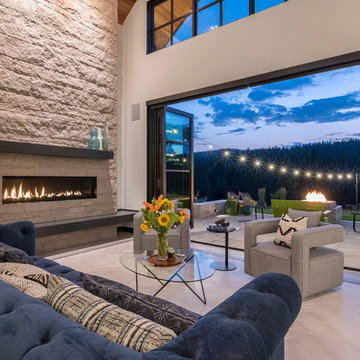
Inspiration for a contemporary living room in San Francisco with white walls, a ribbon fireplace, a stone fireplace surround and beige floor.
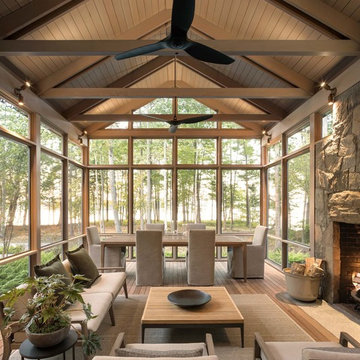
Photo By: Trent Bell
Photo of a contemporary sunroom in Boston with medium hardwood floors, a standard fireplace, a stone fireplace surround, a standard ceiling and brown floor.
Photo of a contemporary sunroom in Boston with medium hardwood floors, a standard fireplace, a stone fireplace surround, a standard ceiling and brown floor.
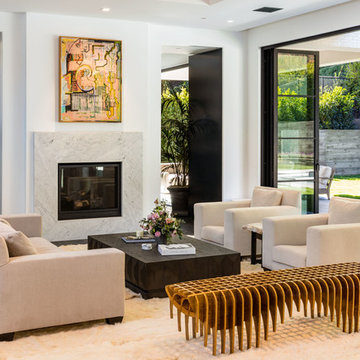
Photo of a large contemporary formal open concept living room in Los Angeles with white walls, a standard fireplace, a stone fireplace surround, dark hardwood floors, no tv and brown floor.
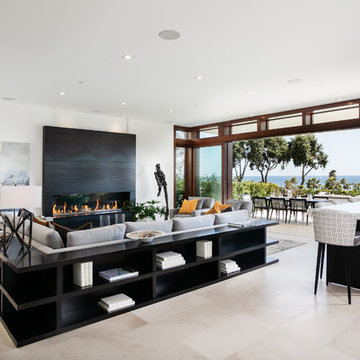
This warm contemporary residence embodies the comfort and allure of the coastal lifestyle.
Photo of a large contemporary open concept living room in Orange County with white walls, a ribbon fireplace, beige floor and a stone fireplace surround.
Photo of a large contemporary open concept living room in Orange County with white walls, a ribbon fireplace, beige floor and a stone fireplace surround.
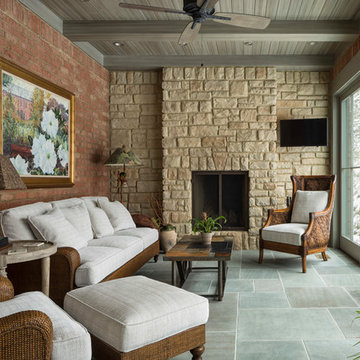
Design ideas for a traditional sunroom in Cincinnati with a standard fireplace, a stone fireplace surround, a standard ceiling and green floor.
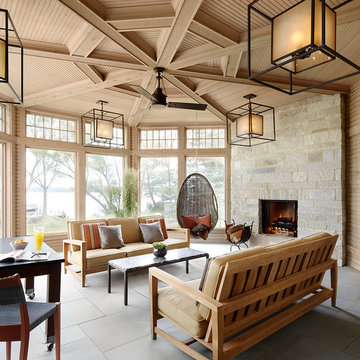
The fireplace in this airy sunroom features Buechel Stone's Fond du Lac Tailored Blend in coursed heights with Fond du Lac Cut Stone details. Click on the tags to see more at www.buechelstone.com/shoppingcart/products/Fond-du-Lac-Ta... & www.buechelstone.com/shoppingcart/products/Fond-du-Lac-Cu...
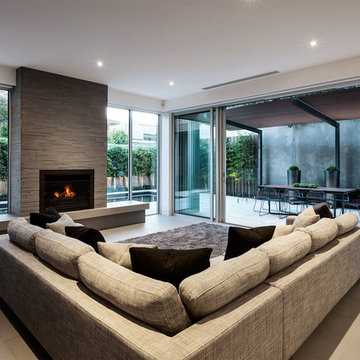
This is an example of a contemporary living room in Melbourne with a stone fireplace surround and a ribbon fireplace.
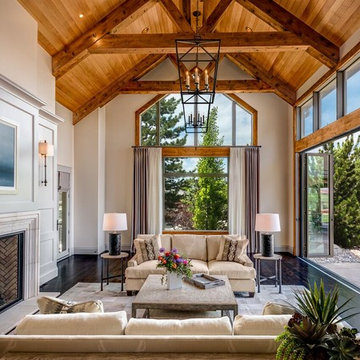
This is an example of a large contemporary formal enclosed living room in Denver with dark hardwood floors, a standard fireplace, a stone fireplace surround, no tv and grey walls.
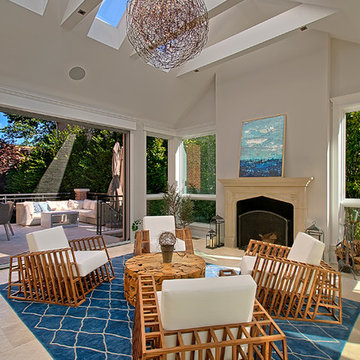
Bright four seasons room with fireplace, cathedral ceiling skylights, large windows and sliding doors that open to patio.
Need help with your home transformation? Call Benvenuti and Stein design build for full service solutions. 847.866.6868.
Norman Sizemore- photographer
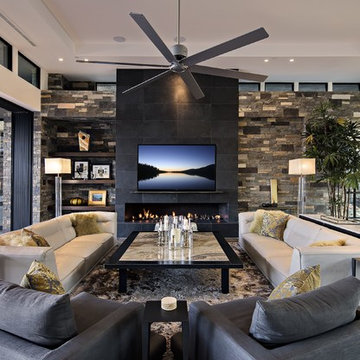
Nestled in its own private and gated 10 acre hidden canyon this spectacular home offers serenity and tranquility with million dollar views of the valley beyond. Walls of glass bring the beautiful desert surroundings into every room of this 7500 SF luxurious retreat. Thompson photographic
Indoor/outdoor Living Living Design Ideas with a Stone Fireplace Surround
1



