Glass Doors Living Design Ideas with a Stone Fireplace Surround
Refine by:
Budget
Sort by:Popular Today
1 - 20 of 279 photos
Item 1 of 3
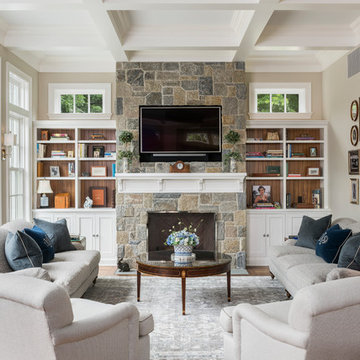
We designed this kitchen using Plain & Fancy custom cabinetry with natural walnut and white pain finishes. The extra large island includes the sink and marble countertops. The matching marble backsplash features hidden spice shelves behind a mobile layer of solid marble. The cabinet style and molding details were selected to feel true to a traditional home in Greenwich, CT. In the adjacent living room, the built-in white cabinetry showcases matching walnut backs to tie in with the kitchen. The pantry encompasses space for a bar and small desk area. The light blue laundry room has a magnetized hanger for hang-drying clothes and a folding station. Downstairs, the bar kitchen is designed in blue Ultracraft cabinetry and creates a space for drinks and entertaining by the pool table. This was a full-house project that touched on all aspects of the ways the homeowners live in the space.
Photos by Kyle Norton
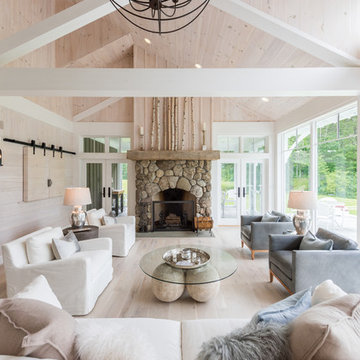
The great room walls are filled with glass doors and transom windows, providing maximum natural light and views of the pond and the meadow.
Photographer: Daniel Contelmo Jr.
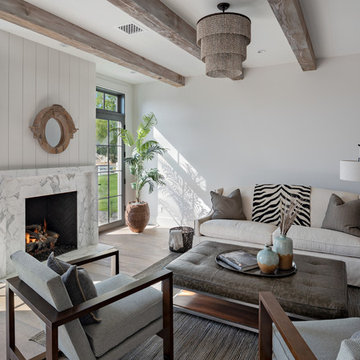
This is an example of a country family room in Phoenix with white walls, medium hardwood floors, a standard fireplace, a stone fireplace surround and brown floor.
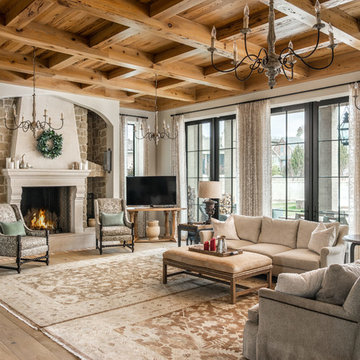
Photography: Garett + Carrie Buell of Studiobuell/ studiobuell.com
Photo of a large traditional formal open concept living room in Nashville with beige walls, light hardwood floors, a standard fireplace, a stone fireplace surround, a freestanding tv and beige floor.
Photo of a large traditional formal open concept living room in Nashville with beige walls, light hardwood floors, a standard fireplace, a stone fireplace surround, a freestanding tv and beige floor.
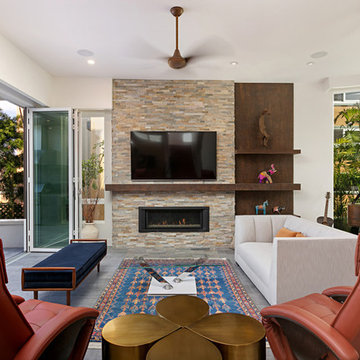
Design ideas for a mid-sized transitional enclosed living room in San Diego with white walls, a wall-mounted tv, grey floor, a library, porcelain floors, a ribbon fireplace and a stone fireplace surround.
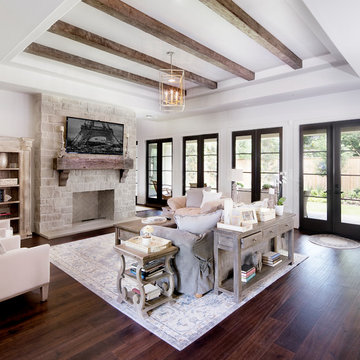
Inspiration for an expansive traditional open concept family room in Houston with white walls, dark hardwood floors, a standard fireplace, a stone fireplace surround, a wall-mounted tv, brown floor and a library.
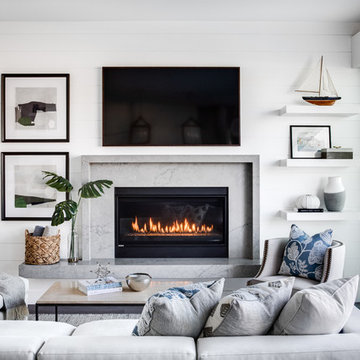
Contemporary Coastal Living Room
Design: Three Salt Design Co.
Build: UC Custom Homes
Photo: Chad Mellon
Photo of a mid-sized beach style open concept living room in Los Angeles with white walls, a standard fireplace, a wall-mounted tv, medium hardwood floors, a stone fireplace surround and brown floor.
Photo of a mid-sized beach style open concept living room in Los Angeles with white walls, a standard fireplace, a wall-mounted tv, medium hardwood floors, a stone fireplace surround and brown floor.
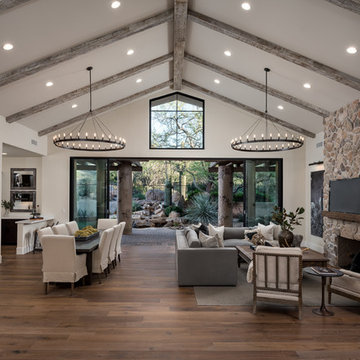
This is an example of an open concept family room in Phoenix with a home bar, beige walls, a standard fireplace, a stone fireplace surround, a wall-mounted tv, brown floor and medium hardwood floors.
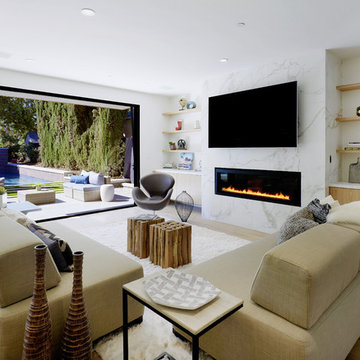
Inspiration for a contemporary living room in Los Angeles with white walls, light hardwood floors, a ribbon fireplace, a stone fireplace surround, a wall-mounted tv and beige floor.
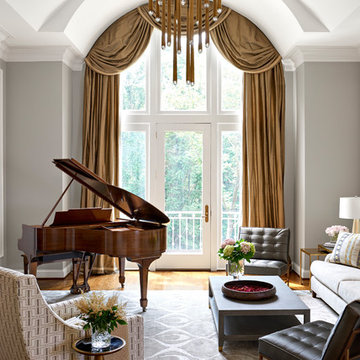
Mid-sized traditional open concept living room in Nashville with grey walls, a standard fireplace, a stone fireplace surround, brown floor, a music area and medium hardwood floors.
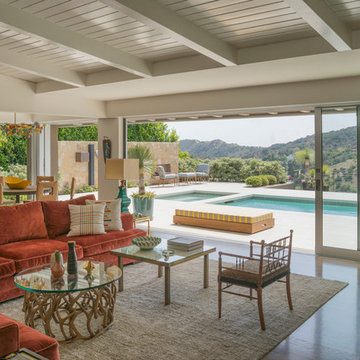
To achieve the indoor/outdoor quality our client wanted, we installed multiple moment frames to carry the existing roof. It looks clean and organized in this photo but there is a lot going on in the structure. Don't be afraid to make big structural moves to achieve an open space. It is always worth it!
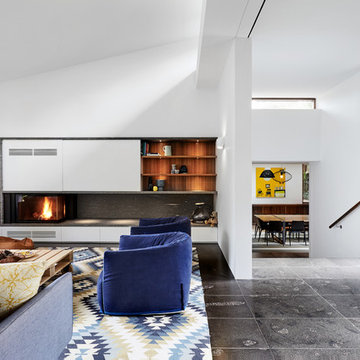
Willem Dirk
Photo of a contemporary formal living room in Melbourne with white walls, a corner fireplace, a stone fireplace surround, a built-in media wall and black floor.
Photo of a contemporary formal living room in Melbourne with white walls, a corner fireplace, a stone fireplace surround, a built-in media wall and black floor.
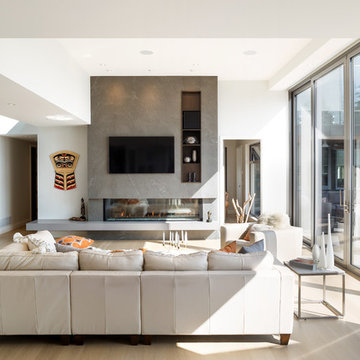
Situated above the Vancouver skyline, overlooking the city below, this custom home is a top performer on top of it all. An open kitchen, dining, and great room with a 99 bottle capacity wine wall, this space is made for entertaining.
The three car garage houses the technical equipment including solar inverters and the Tesla Powerwall 2. A vehicle lift allows for easy maintenance and double parking storage. From BBQ season in the summer to the gorgeous sunsets of fall, the views are simply stunning both from and within the home. A cozy library and home office are well placed to allow for a more intimate atmosphere while still absorbing the beautiful city below.
Luxury custom homes are not always as high on the performance scale but this home boasts a modelled energy rating of 60 GJ/year compared with the 182 GJ/year standard, close to 70% better! With high-efficiency appliances and a well positioned solar array, this home may perform so well that it starts generating income through Net Metering.
Photo Credits: SilentSama Architectural Photography
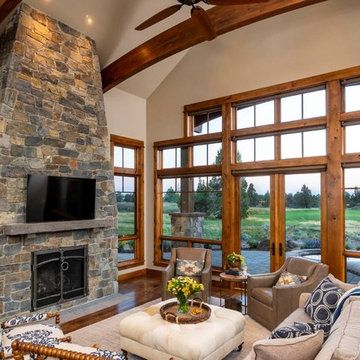
Inspiration for a large country open concept family room in Other with beige walls, a standard fireplace, a stone fireplace surround, a wall-mounted tv, dark hardwood floors and brown floor.
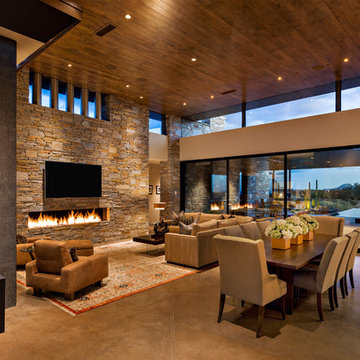
Open great room with a large motorized door opening the space to the outdoor patio and pool area / Builder - Platinum Custom Homes / Photo by ©Thompson Photographic.com 2018 / Tate Studio Architects
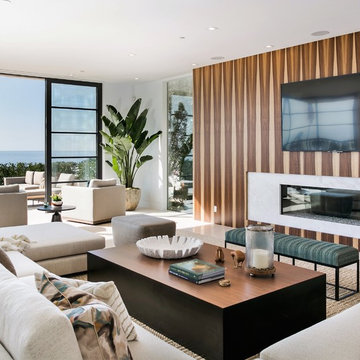
Expansive contemporary open concept living room with white walls, limestone floors, a wall-mounted tv, beige floor, a ribbon fireplace and a stone fireplace surround.
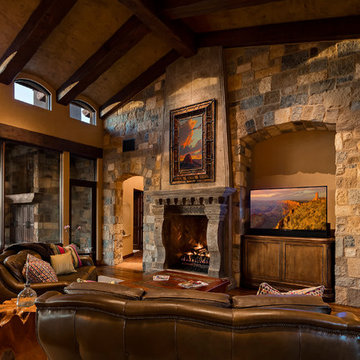
Traditional family room with exposed beams and natural stone.
Architect: Urban Design Associates
Builder: R-Net Custom Homes
Interior Designer: Ashley P. Design
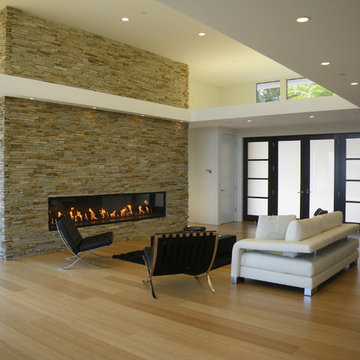
Inspiration for a modern living room in San Francisco with a ribbon fireplace, a stone fireplace surround and bamboo floors.
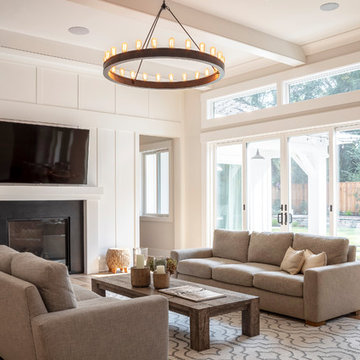
This is an example of a mid-sized country open concept living room in San Francisco with beige walls, a standard fireplace, medium hardwood floors, a stone fireplace surround and brown floor.
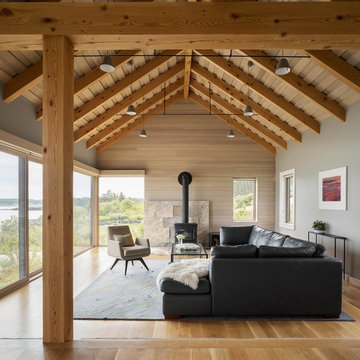
This custom living room is focused on the coastal views. Large windows and no TV allow the outside in.
Trent Bell Photography
This is an example of a beach style open concept living room in Portland Maine with grey walls, a wood stove, medium hardwood floors, a stone fireplace surround, no tv and beige floor.
This is an example of a beach style open concept living room in Portland Maine with grey walls, a wood stove, medium hardwood floors, a stone fireplace surround, no tv and beige floor.
Glass Doors Living Design Ideas with a Stone Fireplace Surround
1



