Living Design Ideas with a Stone Fireplace Surround
Refine by:
Budget
Sort by:Popular Today
1 - 20 of 56 photos
Item 1 of 3
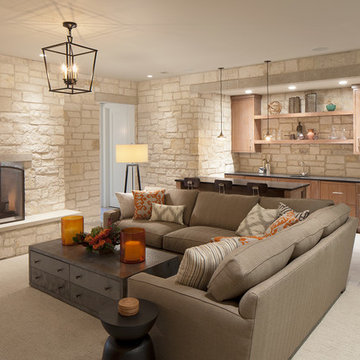
Transitional living room in Grand Rapids with a standard fireplace, a stone fireplace surround, ceramic floors, white walls and brown floor.
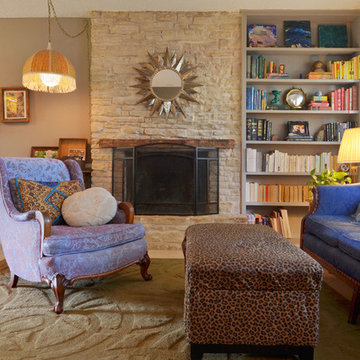
Photo: Sarah Greenman © 2013 Houzz
Eclectic living room in Austin with beige walls, a standard fireplace and a stone fireplace surround.
Eclectic living room in Austin with beige walls, a standard fireplace and a stone fireplace surround.
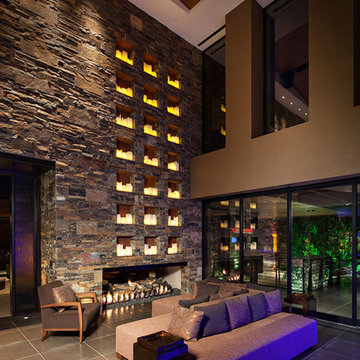
This is an example of a contemporary open concept family room in Las Vegas with brown walls, a ribbon fireplace and a stone fireplace surround.
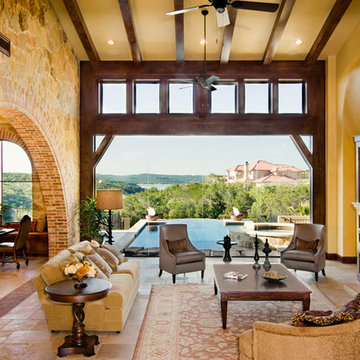
Inspiration for a large mediterranean formal open concept living room in Austin with beige walls, a standard fireplace, ceramic floors, a stone fireplace surround, no tv and beige floor.
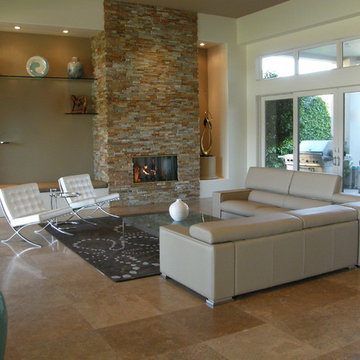
Photo of a modern open concept living room in Orange County with beige walls, a stone fireplace surround and travertine floors.
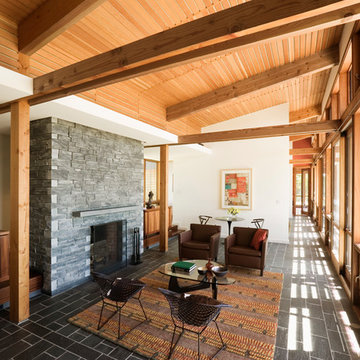
Inspiration for a mid-sized midcentury formal open concept living room in Bridgeport with a standard fireplace, a stone fireplace surround, white walls, slate floors and no tv.
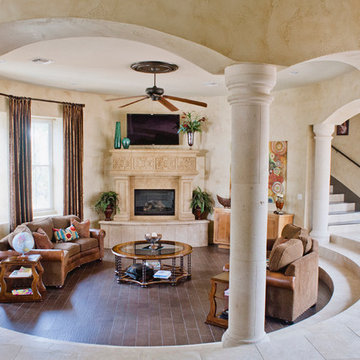
Drive up to practical luxury in this Hill Country Spanish Style home. The home is a classic hacienda architecture layout. It features 5 bedrooms, 2 outdoor living areas, and plenty of land to roam.
Classic materials used include:
Saltillo Tile - also known as terracotta tile, Spanish tile, Mexican tile, or Quarry tile
Cantera Stone - feature in Pinon, Tobacco Brown and Recinto colors
Copper sinks and copper sconce lighting
Travertine Flooring
Cantera Stone tile
Brick Pavers
Photos Provided by
April Mae Creative
aprilmaecreative.com
Tile provided by Rustico Tile and Stone - RusticoTile.com or call (512) 260-9111 / info@rusticotile.com
Construction by MelRay Corporation
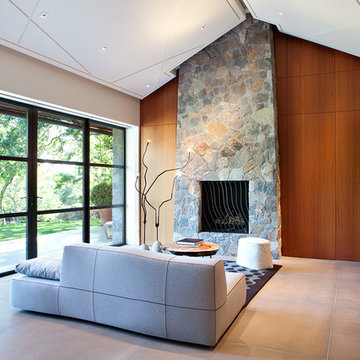
The Fieldstone Cottage is the culmination of collaboration between DM+A and our clients. Having a contractor as a client is a blessed thing. Here, some dreams come true. Here ideas and materials that couldn’t be incorporated in the much larger house were brought seamlessly together. The 640 square foot cottage stands only 25 feet from the bigger, more costly “Older Brother”, but stands alone in its own right. When our Clients commissioned DM+A for the project the direction was simple; make the cottage appear to be a companion to the main house, but be more frugal in the space and material used. The solution was to have one large living, working and sleeping area with a small, but elegant bathroom. The design imagery was about collision of materials and the form that emits from that collision. The furnishings and decorative lighting are the work of Caterina Spies-Reese of CSR Design. Mariko Reed Photography
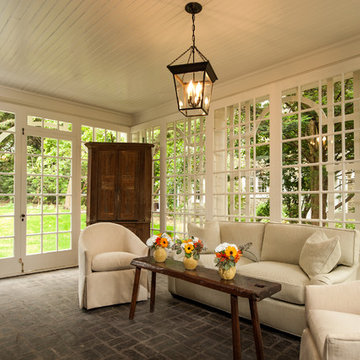
Angle Eye Photography
Inspiration for a mid-sized traditional sunroom in Philadelphia with a standard ceiling, brick floors, grey floor, a standard fireplace and a stone fireplace surround.
Inspiration for a mid-sized traditional sunroom in Philadelphia with a standard ceiling, brick floors, grey floor, a standard fireplace and a stone fireplace surround.
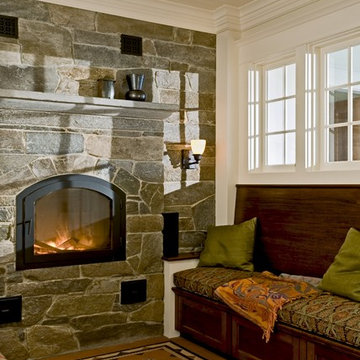
Rob Karosis Photography
www.robkarosis.com
Design ideas for a country living room in Burlington with a stone fireplace surround.
Design ideas for a country living room in Burlington with a stone fireplace surround.
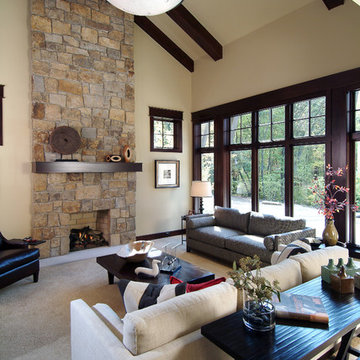
A unique combination of traditional design and an unpretentious, family-friendly floor plan, the Pemberley draws inspiration from European traditions as well as the American landscape. Picturesque rooflines of varying peaks and angles are echoed in the peaked living room with its large fireplace. The main floor includes a family room, large kitchen, dining room, den and master bedroom as well as an inviting screen porch with a built-in range. The upper level features three additional bedrooms, while the lower includes an exercise room, additional family room, sitting room, den, guest bedroom and trophy room.
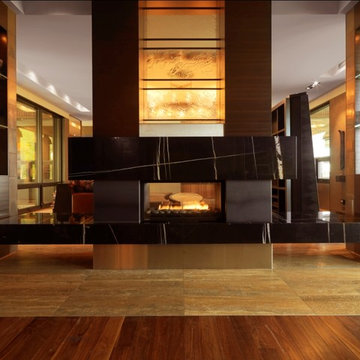
Inspiration for a large country open concept living room in Burlington with a two-sided fireplace and a stone fireplace surround.
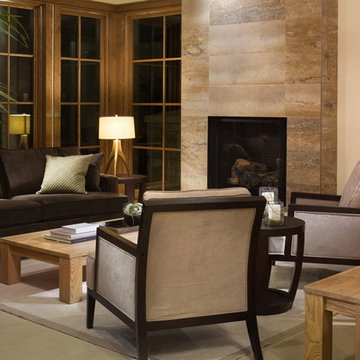
Design ideas for a contemporary living room in Vancouver with a stone fireplace surround.
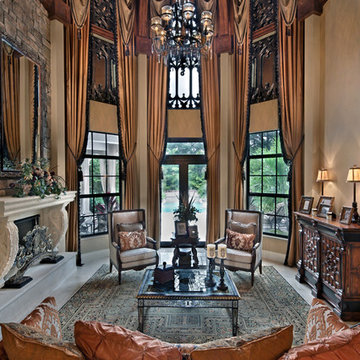
Formal Living Room,
Randy Smith Photo
This is an example of a mediterranean living room in Miami with beige walls, a standard fireplace, a stone fireplace surround and no tv.
This is an example of a mediterranean living room in Miami with beige walls, a standard fireplace, a stone fireplace surround and no tv.
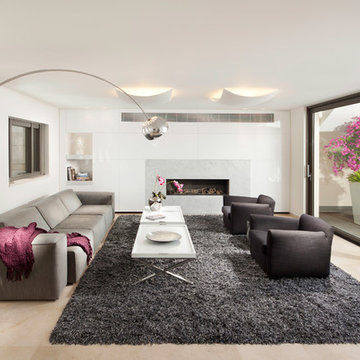
This is an example of a contemporary living room in Other with a stone fireplace surround and marble floors.
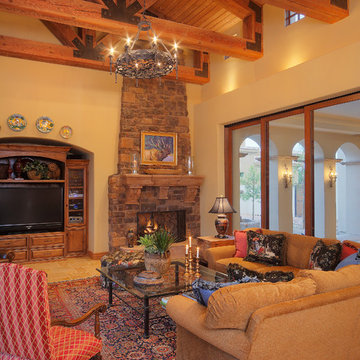
Inspiration for a mediterranean open concept family room in Phoenix with beige walls, a standard fireplace, a stone fireplace surround and a built-in media wall.
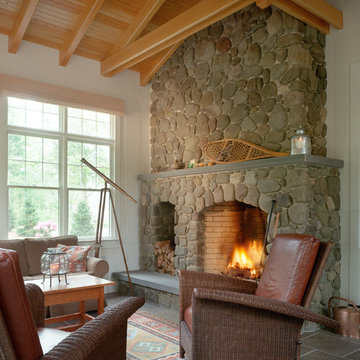
Architect: Mary Brewster, Brewster Thornton Group
This is an example of a large beach style open concept living room in Providence with a stone fireplace surround, white walls, porcelain floors, a standard fireplace, no tv and grey floor.
This is an example of a large beach style open concept living room in Providence with a stone fireplace surround, white walls, porcelain floors, a standard fireplace, no tv and grey floor.
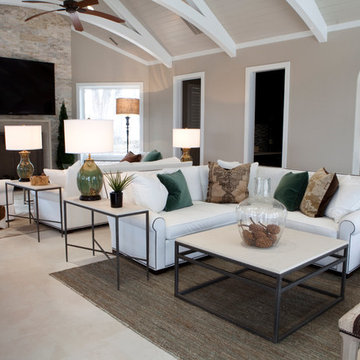
Heidi Zeiger Photography
Inspiration for a contemporary family room in Other with grey walls, limestone floors, a standard fireplace and a stone fireplace surround.
Inspiration for a contemporary family room in Other with grey walls, limestone floors, a standard fireplace and a stone fireplace surround.
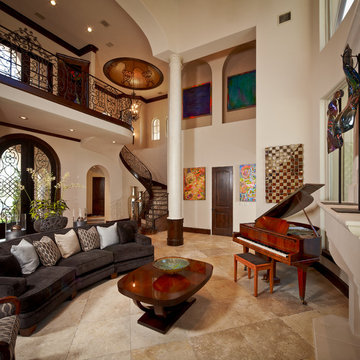
photographed by Steve Chenn
Design ideas for a large contemporary open concept living room in Houston with a music area, beige walls, travertine floors, no fireplace, no tv and a stone fireplace surround.
Design ideas for a large contemporary open concept living room in Houston with a music area, beige walls, travertine floors, no fireplace, no tv and a stone fireplace surround.
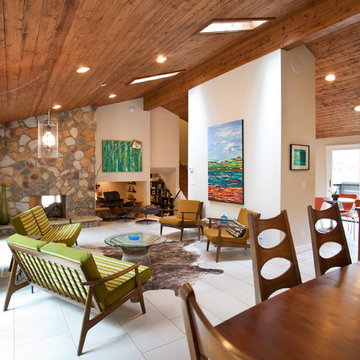
Atlanta mid-century modern home designed by Dencity LLC and built by Cablik Enterprises. Photo by AWH Photo & Design.
Design ideas for a midcentury living room in Atlanta with a stone fireplace surround.
Design ideas for a midcentury living room in Atlanta with a stone fireplace surround.
Living Design Ideas with a Stone Fireplace Surround
1



