Living Design Ideas with a Tile Fireplace Surround and a Built-in Media Wall
Refine by:
Budget
Sort by:Popular Today
1 - 20 of 3,513 photos
Item 1 of 3
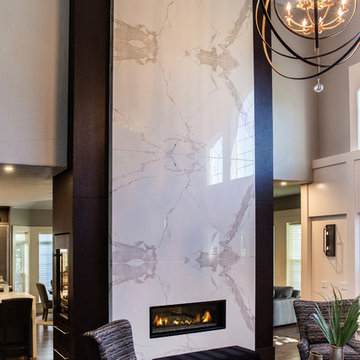
2-story floor to ceiling Neolith Fireplace surround.
Pattern matching between multiple slabs.
Mitred corners to run the veins in a 'waterfall' like effect.
GaleRisa Photography
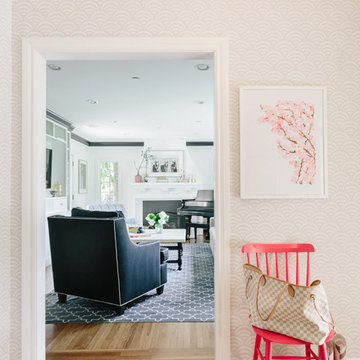
Lauren Anderson
Mid-sized transitional enclosed living room in San Francisco with a music area, white walls, light hardwood floors, a standard fireplace, a tile fireplace surround, a built-in media wall and beige floor.
Mid-sized transitional enclosed living room in San Francisco with a music area, white walls, light hardwood floors, a standard fireplace, a tile fireplace surround, a built-in media wall and beige floor.

Large contemporary open concept family room in Detroit with beige walls, light hardwood floors, a standard fireplace, a tile fireplace surround, a built-in media wall, brown floor and coffered.
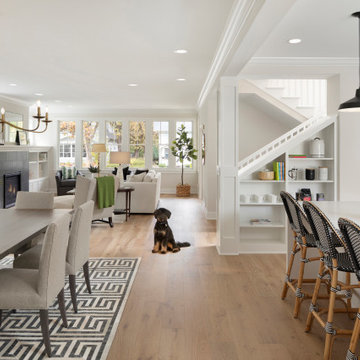
Kitchen, Dining, and Living room
Inspiration for a large arts and crafts open concept family room in Minneapolis with beige walls, light hardwood floors, a standard fireplace, a tile fireplace surround, a built-in media wall and beige floor.
Inspiration for a large arts and crafts open concept family room in Minneapolis with beige walls, light hardwood floors, a standard fireplace, a tile fireplace surround, a built-in media wall and beige floor.
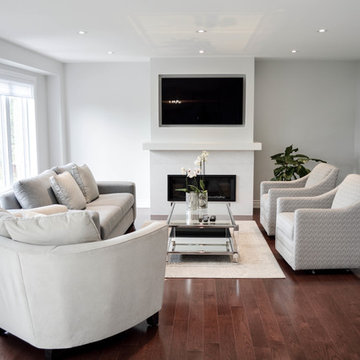
Design ideas for a large transitional open concept family room in Toronto with grey walls, medium hardwood floors, a ribbon fireplace, a tile fireplace surround, a built-in media wall and brown floor.
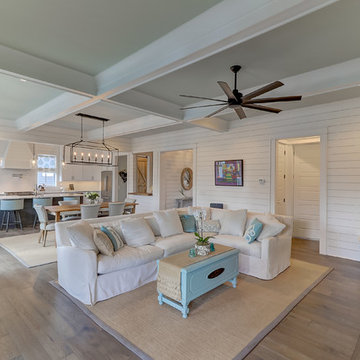
Near the banks of the Stono River sits this custom elevated home on Johns Island. In partnership with Vinyet Architecture and Polish Pop Design, the homeowners chose a coastal look with heavy emphasis on elements like ship lap, white interiors and exteriors and custom elements throughout. The large island and hood directly behind it serve as the focal point of the kitchen. The ship lap for both were custom built. Within this open floor plan, serving the kitchen, dining room and living room sits an enclosed wet bar with live edge solid wood countertop. Custom shelving was installed next to the TV area with a geometric design, mirroring the Master Bedroom ceiling. Enter the adjacent screen porch through a collapsing sliding door, which gives it a true eight-foot wide opening to the outdoors. Reclaimed wooden beams add character to the living room and outdoor fireplace mantels.
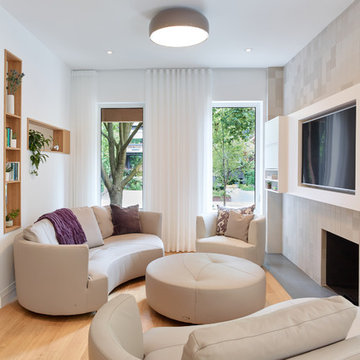
Photo by Scott Norsworthy
This is an example of a contemporary living room in Toronto with white walls, light hardwood floors, a standard fireplace, a tile fireplace surround and a built-in media wall.
This is an example of a contemporary living room in Toronto with white walls, light hardwood floors, a standard fireplace, a tile fireplace surround and a built-in media wall.
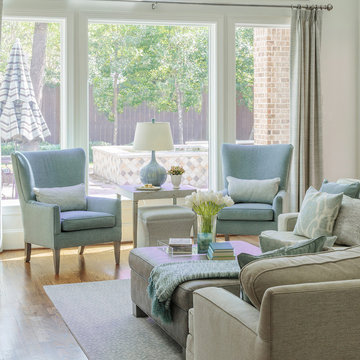
This Family Room was made with family in mind. The sectional is in a tan crypton very durable fabric. Blue upholstered chairs in a teflon finish from Duralee. A faux leather ottoman and stain master carpet rug all provide peace of mind with this family. A very kid friendly space that the whole family can enjoy. Wall Color Benjamin Moore Classic Gray OC-23

Anna Wurz
This is an example of a mid-sized transitional enclosed family room in Calgary with grey walls, dark hardwood floors, a ribbon fireplace, a built-in media wall, a library and a tile fireplace surround.
This is an example of a mid-sized transitional enclosed family room in Calgary with grey walls, dark hardwood floors, a ribbon fireplace, a built-in media wall, a library and a tile fireplace surround.
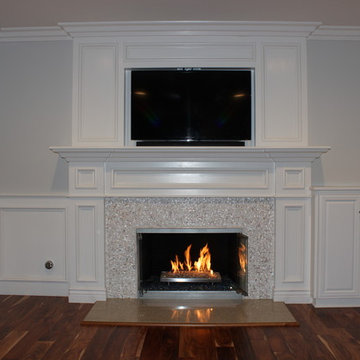
Custom designed and built with modern traditional woodworking and wainscoting this gas burning fireplace is surrounded by mother of pearl tiles and acacia hardwood flooring.
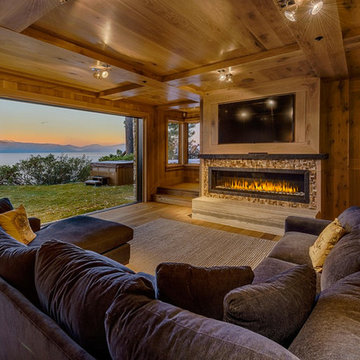
The warmth and detail within the family room’s wood paneling and fireplace lets this well-proportioned gathering space defer quietly to the stunning beauty of Lake Tahoe. Photo by Vance Fox
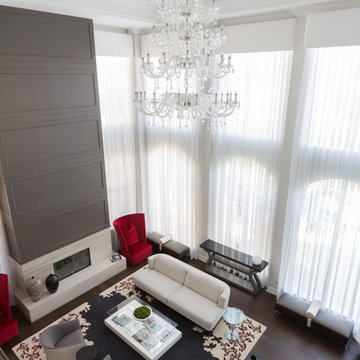
Photo of a large modern loft-style family room in Miami with a game room, white walls, dark hardwood floors, a standard fireplace, a tile fireplace surround and a built-in media wall.
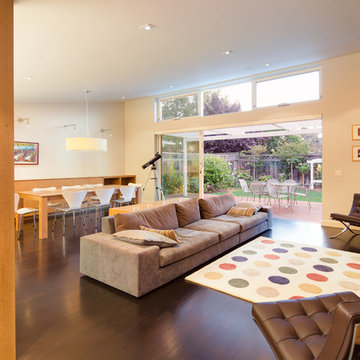
Large sliding glass door opens onto an attached deck to maximize indoor-outdoor living.
Photographer: Tyler Chartier
Design ideas for a mid-sized midcentury open concept living room in San Francisco with white walls, dark hardwood floors, a ribbon fireplace, a tile fireplace surround and a built-in media wall.
Design ideas for a mid-sized midcentury open concept living room in San Francisco with white walls, dark hardwood floors, a ribbon fireplace, a tile fireplace surround and a built-in media wall.
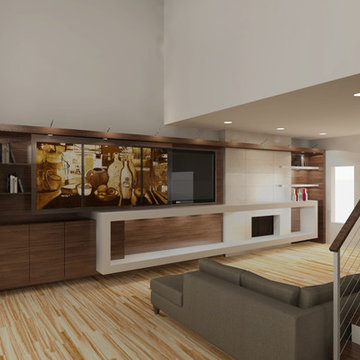
Photo of a large modern open concept living room in Detroit with white walls, medium hardwood floors, a standard fireplace, a tile fireplace surround and a built-in media wall.

Design ideas for a large loft-style family room in Orlando with grey walls, vinyl floors, a standard fireplace, a tile fireplace surround, a built-in media wall and grey floor.

Great Room of Newport Home.
Expansive contemporary open concept living room in Nashville with white walls, medium hardwood floors, a standard fireplace, a tile fireplace surround, a built-in media wall and recessed.
Expansive contemporary open concept living room in Nashville with white walls, medium hardwood floors, a standard fireplace, a tile fireplace surround, a built-in media wall and recessed.
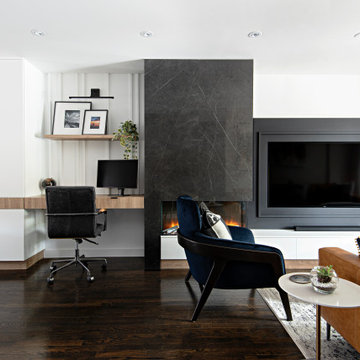
Design ideas for a small modern open concept living room in Toronto with white walls, dark hardwood floors, a corner fireplace, a tile fireplace surround, a built-in media wall and brown floor.
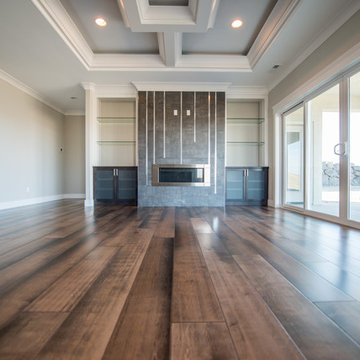
Mid-sized modern open concept living room in Seattle with grey walls, light hardwood floors, a ribbon fireplace, a tile fireplace surround and a built-in media wall.
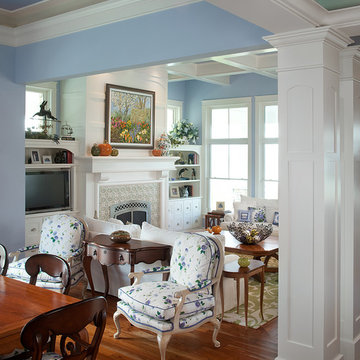
This beautiful, three-story, updated shingle-style cottage is perched atop a bluff on the shores of Lake Michigan, and was designed to make the most of its towering vistas. The proportions of the home are made even more pleasing by the combination of stone, shingles and metal roofing. Deep balconies and wrap-around porches emphasize outdoor living, white tapered columns, an arched dormer, and stone porticos give the cottage nautical quaintness, tastefully balancing the grandeur of the design.
The interior space is dominated by vast panoramas of the water below. High ceilings are found throughout, giving the home an airy ambiance, while enabling large windows to display the natural beauty of the lakeshore. The open floor plan allows living areas to act as one sizeable space, convenient for entertaining. The diagonally situated kitchen is adjacent to a sunroom, dining area and sitting room. Dining and lounging areas can be found on the spacious deck, along with an outdoor fireplace. The main floor master suite includes a sitting area, vaulted ceiling, a private bath, balcony access, and a walk-through closet with a back entrance to the home’s laundry. A private study area at the front of the house is lined with built-in bookshelves and entertainment cabinets, creating a small haven for homeowners.
The upper level boasts four guest or children’s bedrooms, two with their own private bathrooms. Also upstairs is a built-in office space, loft sitting area, ample storage space, and access to a third floor deck. The walkout lower level was designed for entertainment. Billiards, a bar, sitting areas, screened-in and covered porches make large groups easy to handle. Also downstairs is an exercise room, a large full bath, and access to an outdoor shower for beach-goers.
Photographer: Bill Hebert
Builder: David C. Bos Homes
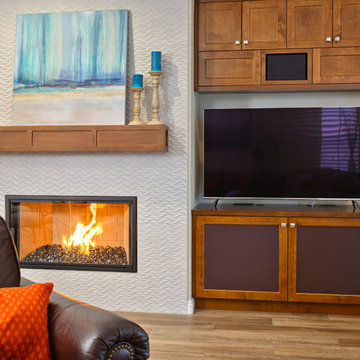
CairnsCraft Design & Remodel transformed this dated kitchen into a bright modern space with abundant counter prep areas and easy access. We did this by removing the existing pantry. We created storage on both sides of the island by installing brand new custom cabinets. We remodeled the existing fireplace with new tile, a custom mantel, and fireplace box.
Living Design Ideas with a Tile Fireplace Surround and a Built-in Media Wall
1



