Living Design Ideas with a Tile Fireplace Surround and a Freestanding TV
Refine by:
Budget
Sort by:Popular Today
1 - 20 of 2,374 photos
Item 1 of 3
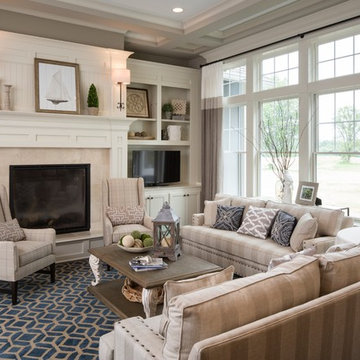
Unique textures, printed rugs, dark wood floors, and neutral-hued furnishings make this traditional home a cozy, stylish abode.
Project completed by Wendy Langston's Everything Home interior design firm, which serves Carmel, Zionsville, Fishers, Westfield, Noblesville, and Indianapolis.
For more about Everything Home, click here: https://everythinghomedesigns.com/
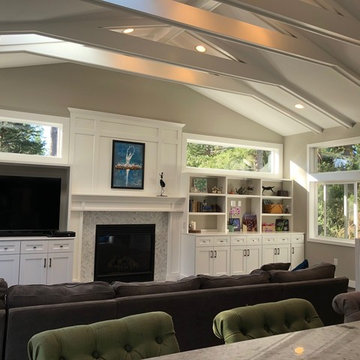
View from kitchen to new large family room, showing roof framing hand built trusses, with engineered collar ties. Painted shaker style cabinets
Mid-sized transitional enclosed family room in Seattle with beige walls, dark hardwood floors, a standard fireplace, a tile fireplace surround, a freestanding tv and brown floor.
Mid-sized transitional enclosed family room in Seattle with beige walls, dark hardwood floors, a standard fireplace, a tile fireplace surround, a freestanding tv and brown floor.
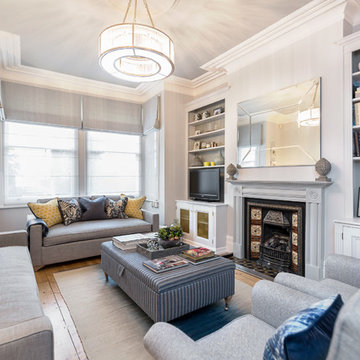
Redecoration of a South West London home. Interior Design by Trinity Interior Designs, Painting & decorating completed by Paint The Town Green using our own range of non toxic environmentally friendly paint.
Colours Used:
Walls: Private Universe
Ceiling: Days
Fireplace:Days
Recess of bookshelf: River Man
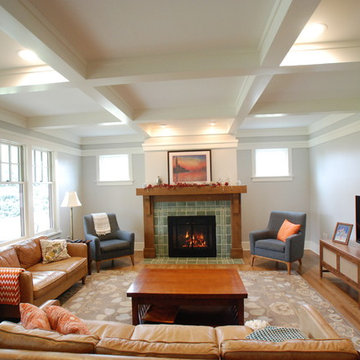
Quarter-sawn White Oak Craftsman Mantel
Baumer Construction (Home Builder)
Photo of a large midcentury living room in Other with a tile fireplace surround, grey walls, medium hardwood floors, a standard fireplace, a freestanding tv and brown floor.
Photo of a large midcentury living room in Other with a tile fireplace surround, grey walls, medium hardwood floors, a standard fireplace, a freestanding tv and brown floor.
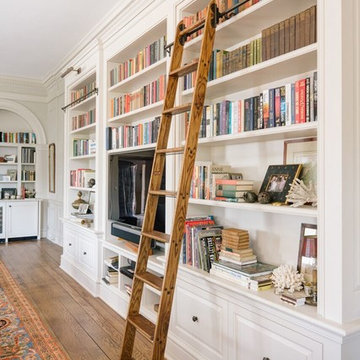
Design ideas for an expansive traditional open concept family room in Other with a library, grey walls, medium hardwood floors, a standard fireplace, a tile fireplace surround and a freestanding tv.
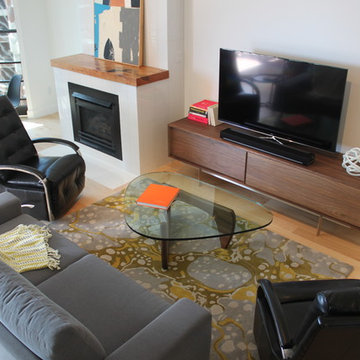
KRS
Have you ever dreamt about your pie in the sky home? Well I have! That is, our wonderful client’s dream home. It includes a place with 72-degree weather everyday, a wondrous view of a harbor, a walkable city & with clean, modern accommodations. And voilà… a penthouse flat in downtown San Diego by the bay. We stripped away the cheap 80’s rental finishes, opened things up to bring in the sunshine, added new flooring, kitchen, bathrooms, a fireplace refresh and modern furniture for a little slice of heaven and comfort. Don't tell anyone, but there’s even a Lazy Boy chair in there!

We updated this century-old iconic Edwardian San Francisco home to meet the homeowners' modern-day requirements while still retaining the original charm and architecture. The color palette was earthy and warm to play nicely with the warm wood tones found in the original wood floors, trim, doors and casework.
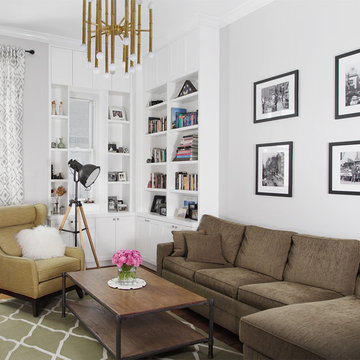
Photo of a small transitional enclosed living room in New York with white walls, medium hardwood floors, a standard fireplace, a tile fireplace surround, a library and a freestanding tv.
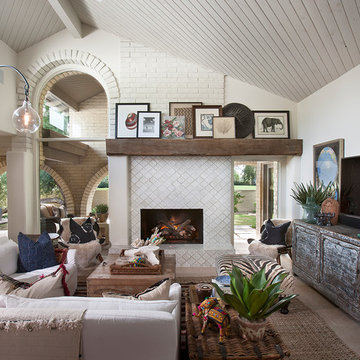
This Paradise Valley stunner was a down-to-the-studs renovation. The owner, a successful business woman and owner of Bungalow Scottsdale -- a fabulous furnishings store, had a very clear vision. DW's mission was to re-imagine the 1970's solid block home into a modern and open place for a family of three. The house initially was very compartmentalized including lots of small rooms and too many doors to count. With a mantra of simplify, simplify, simplify, Architect CP Drewett began to look for the hidden order to craft a space that lived well.
This residence is a Moroccan world of white topped with classic Morrish patterning and finished with the owner's fabulous taste. The kitchen was established as the home's center to facilitate the owner's heart and swagger for entertaining. The public spaces were reimagined with a focus on hospitality. Practicing great restraint with the architecture set the stage for the owner to showcase objects in space. Her fantastic collection includes a glass-top faux elephant tusk table from the set of the infamous 80's television series, Dallas.
It was a joy to create, collaborate, and now celebrate this amazing home.
Project Details:
Architecture: C.P. Drewett, AIA, NCARB; Drewett Works, Scottsdale, AZ
Interior Selections: Linda Criswell, Bungalow Scottsdale, Scottsdale, AZ
Photography: Dino Tonn, Scottsdale, AZ
Featured in: Phoenix Home and Garden, June 2015, "Eclectic Remodel", page 87.
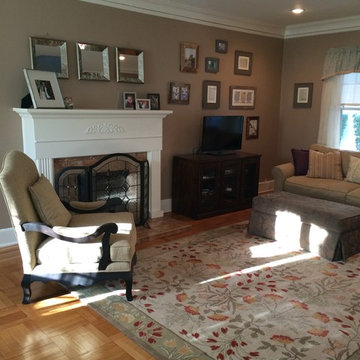
By Design Style
This is an example of a small transitional formal enclosed living room in New York with beige walls, light hardwood floors, a standard fireplace, a tile fireplace surround and a freestanding tv.
This is an example of a small transitional formal enclosed living room in New York with beige walls, light hardwood floors, a standard fireplace, a tile fireplace surround and a freestanding tv.
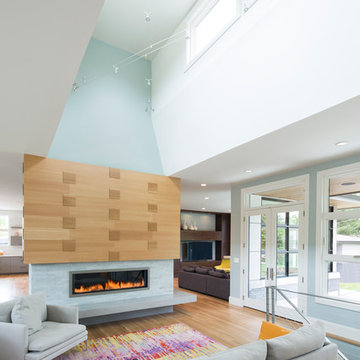
Interiors: Susan Taggart Design
Photo: Mark Weinberg
This is an example of a small contemporary formal open concept living room in Salt Lake City with blue walls, medium hardwood floors, a two-sided fireplace, a tile fireplace surround and a freestanding tv.
This is an example of a small contemporary formal open concept living room in Salt Lake City with blue walls, medium hardwood floors, a two-sided fireplace, a tile fireplace surround and a freestanding tv.
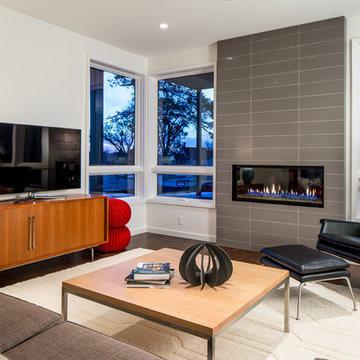
Farm Kid Studios
Design ideas for a midcentury open concept living room in Minneapolis with white walls, dark hardwood floors, a ribbon fireplace, a tile fireplace surround and a freestanding tv.
Design ideas for a midcentury open concept living room in Minneapolis with white walls, dark hardwood floors, a ribbon fireplace, a tile fireplace surround and a freestanding tv.
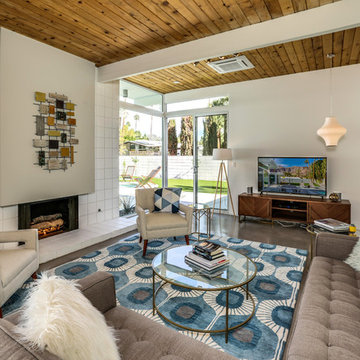
Inspiration for a midcentury living room in Other with white walls, concrete floors, a standard fireplace, a tile fireplace surround, a freestanding tv and grey floor.
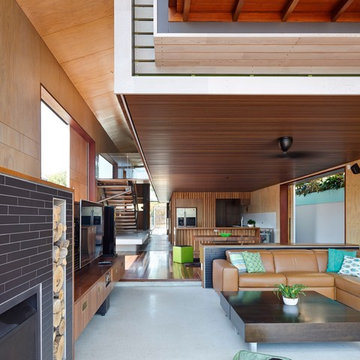
CFJ
Photo of a contemporary formal open concept living room in Brisbane with brown walls, a standard fireplace, a tile fireplace surround and a freestanding tv.
Photo of a contemporary formal open concept living room in Brisbane with brown walls, a standard fireplace, a tile fireplace surround and a freestanding tv.
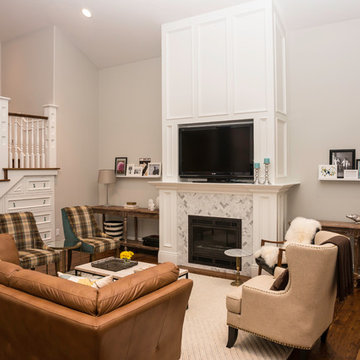
Inspiration for a mid-sized arts and crafts open concept family room in Other with white walls, dark hardwood floors, a standard fireplace, a tile fireplace surround, a freestanding tv and brown floor.
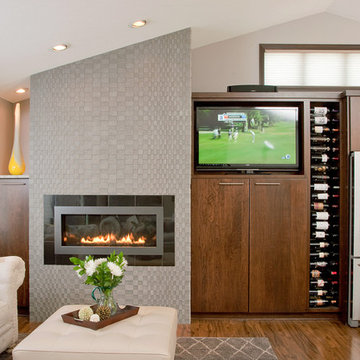
These homeowners like to entertain and wanted their kitchen and dining room to become one larger open space. To achieve that feel, an 8-foot-high wall that closed off the dining room from the kitchen was removed. By designing the layout in a large “L” shape and adding an island, the room now functions quite well for informal entertaining.
There are two focal points of this new space – the kitchen island and the contemporary style fireplace. Granite, wood, stainless steel and glass are combined to make the two-tiered island into a piece of art and the dimensional fireplace façade adds interest to the soft seating area.
A unique wine cabinet was designed to show off their large wine collection. Stainless steel tip-up doors in the wall cabinets tie into the finish of the new appliances and asymmetrical legs on the island. A large screen TV that can be viewed from both the soft seating area, as well as the kitchen island was a must for these sports fans.
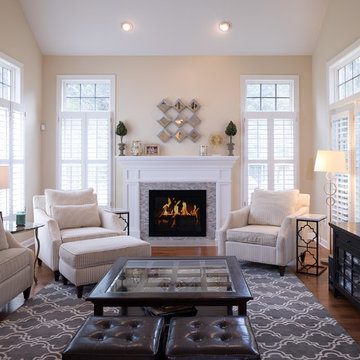
This beautiful living room was already well-furnished, but after remodeling and modernizing the existing fireplace, the room really shines! There is plenty of seating for guests to enjoy this light-filled space and cozy up to the inviting fireplace.
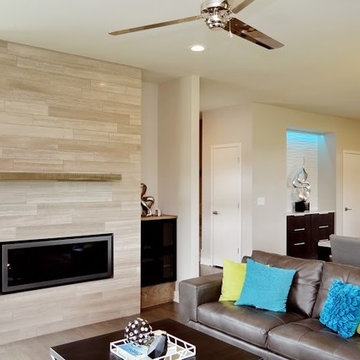
This is an example of a mid-sized modern formal open concept living room in Kansas City with white walls, medium hardwood floors, a standard fireplace, a tile fireplace surround and a freestanding tv.
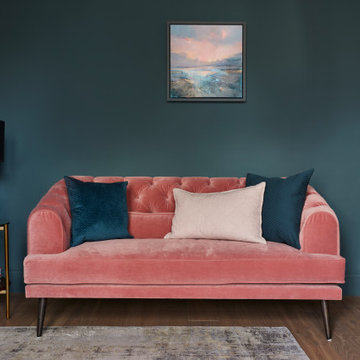
Stunning Living Room embracing the dark colours on the walls which is Inchyra Blue by Farrow and Ball. A retreat from the open plan kitchen/diner/snug that provides an evening escape for the adults. Teal and Coral Pinks were used as accents as well as warm brass metals to keep the space inviting and cosy.
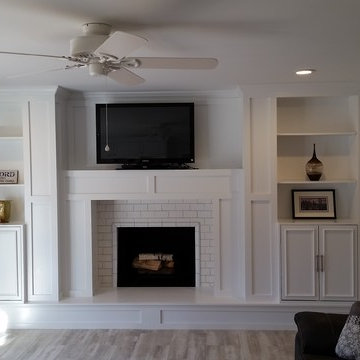
Custom fireplace & built-in surround w/ boxed trim.
Mid-sized contemporary enclosed family room in New York with beige walls, porcelain floors, a standard fireplace, a tile fireplace surround and a freestanding tv.
Mid-sized contemporary enclosed family room in New York with beige walls, porcelain floors, a standard fireplace, a tile fireplace surround and a freestanding tv.
Living Design Ideas with a Tile Fireplace Surround and a Freestanding TV
1



