Living Design Ideas with Black Walls and a Tile Fireplace Surround
Refine by:
Budget
Sort by:Popular Today
1 - 20 of 179 photos
Item 1 of 3
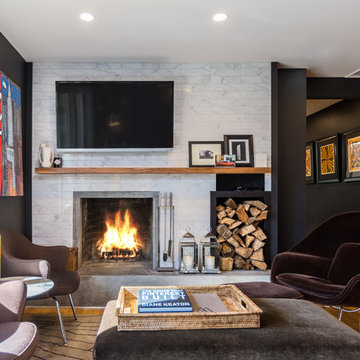
Inspiration for a mid-sized transitional enclosed family room in New York with black walls, medium hardwood floors, a standard fireplace, a tile fireplace surround, a wall-mounted tv and brown floor.
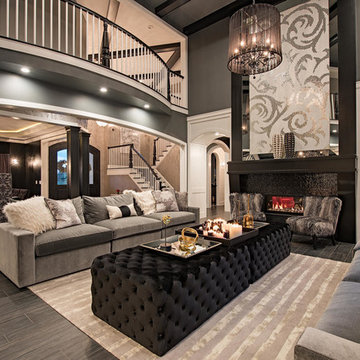
Inspiration for an expansive transitional formal enclosed living room in Cleveland with a tile fireplace surround, black walls, vinyl floors, a ribbon fireplace, no tv and black floor.
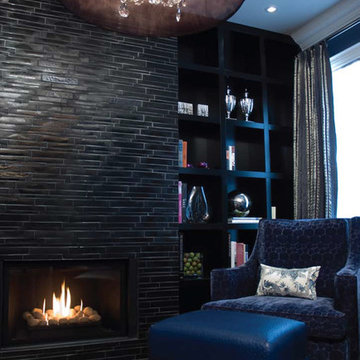
Photo by: Jennifer Mawby
Inspiration for an eclectic living room in Toronto with a library, black walls, a standard fireplace and a tile fireplace surround.
Inspiration for an eclectic living room in Toronto with a library, black walls, a standard fireplace and a tile fireplace surround.
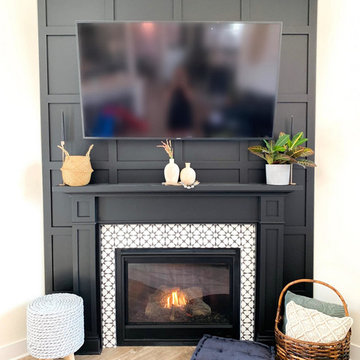
Design ideas for a modern open concept family room in Indianapolis with black walls, laminate floors, a corner fireplace, a tile fireplace surround and a wall-mounted tv.
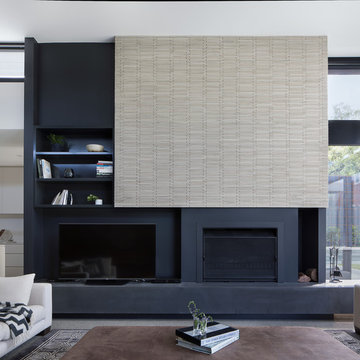
Superb Japanese tiles clad the fireplace with black gloss shelving against matt wall finishes displays a confidence in the implicit beauty of the simplicity.
Photography: Tatjana Plitt
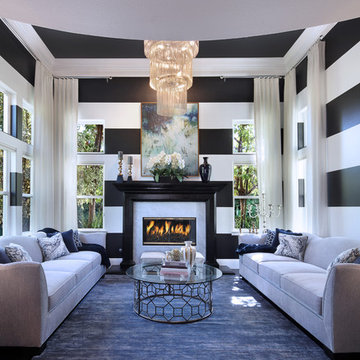
Design by 27 Diamonds Interior Design
www.27diamonds.com
This is an example of a mid-sized transitional formal open concept living room in Orange County with black walls, dark hardwood floors, a standard fireplace, a tile fireplace surround, no tv and brown floor.
This is an example of a mid-sized transitional formal open concept living room in Orange County with black walls, dark hardwood floors, a standard fireplace, a tile fireplace surround, no tv and brown floor.
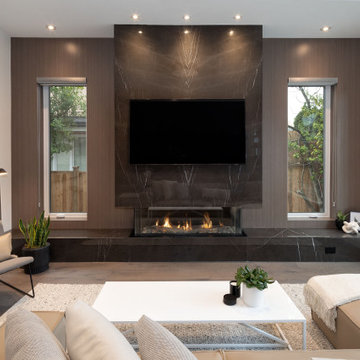
This is an example of a mid-sized modern open concept family room in Vancouver with black walls, medium hardwood floors, a standard fireplace, a tile fireplace surround, a wall-mounted tv and brown floor.
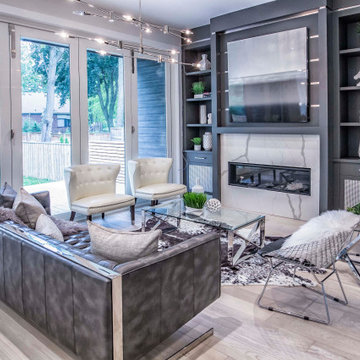
This is an example of a mid-sized contemporary formal open concept living room in Toronto with black walls, light hardwood floors, a ribbon fireplace, a tile fireplace surround, a wall-mounted tv and beige floor.
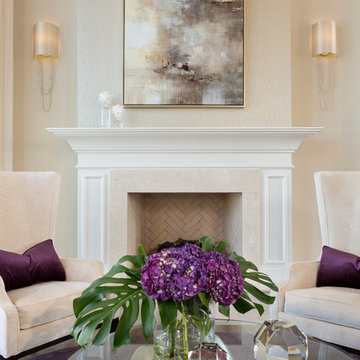
Photo of a small contemporary formal living room in Miami with black walls, dark hardwood floors, a standard fireplace, a tile fireplace surround, no tv and brown floor.
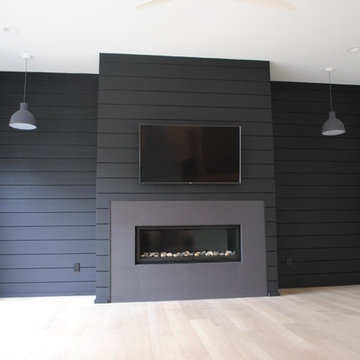
Design ideas for a mid-sized scandinavian open concept living room in Raleigh with black walls, light hardwood floors, a ribbon fireplace, a tile fireplace surround and a wall-mounted tv.
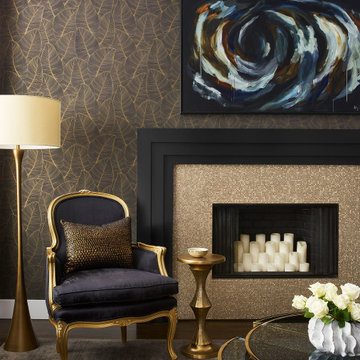
A moody living space filled with luxurious textures, right colors and accents of brass. An antique chair given a new life with modern upholstery and brass frame net to a floor lamp, created a perfect reading nook.

Зона гостиной - большое объединённое пространство, совмещённой с кухней-столовой. Это главное место в квартире, в котором собирается вся семья.
В зоне гостиной расположен большой диван, стеллаж для книг с выразительными мраморными полками и ТВ-зона с большой полированной мраморной панелью.
Историческая люстра с золотистыми элементами и хрустальными кристаллами на потолке диаметром около двух метров была куплена на аукционе в Европе. Рисунок люстры перекликается с рисунком персидского ковра лежащего под ней. Чугунная печь 19 века – это настоящая печь, которая стояла на норвежском паруснике 19 века. Печь сохранилась в идеальном состоянии. С помощью таких печей обогревали каюты парусника. При наступлении холодов и до включения отопления хозяева протапливают данную печь, чугун быстро отдает тепло воздуху и гостиная прогревается.
Выразительные оконные откосы обшиты дубовыми досками с тёплой подсветкой, которая выделяет рельеф исторического кирпича. С широкого подоконника открываются прекрасные виды на зелёный сквер и размеренную жизнь исторического центра Петербурга.
В ходе проектирования компоновка гостиной неоднократно пересматривалась, но основная идея дизайна интерьера в лофтовом стиле с открытым кирпичем, бетоном, брутальным массивом, визуальное разделение зон и сохранение исторических элементов - прожила до самого конца.
Одной из наиболее амбициозных идей была присвоить часть пространства чердака, на который могла вести красивая винтовая чугунная лестница с подсветкой.
После того, как были произведены замеры чердачного пространства, было решено отказаться от данной идеи в связи с недостаточным количеством свободной площади необходимой высоты.
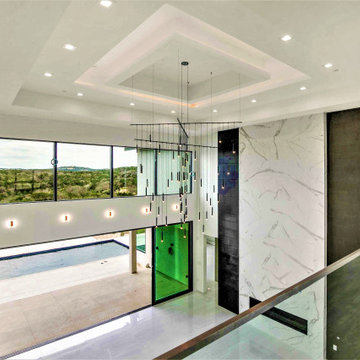
22' tall Ceiling with Multiple Coves, concealed rope lighting, Square Recessed Lights, Modern String Chandelier, Heatilator 72" Linear Gas fireplace surrounded by Marble Looking Large Format Porcelain Tile. Large windows and 24' wide Multi Slide Aluminum Patio Door & Linear AC Vent covers.
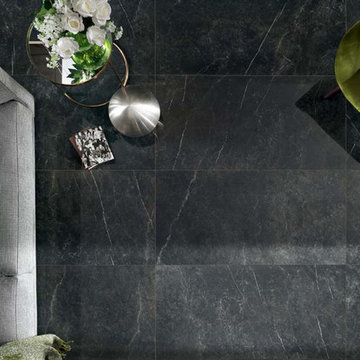
This modern living room has a black marble look porcelain tiles on the floors and walls. The color is called Nero Imperiale Lappato. There is a variety of colors and styles available.

土間付きの広々大きいリビングがほしい。
ソファに座って薪ストーブの揺れる火をみたい。
窓もなにもない壁は記念写真撮影用に。
お気に入りの場所はみんなで集まれるリビング。
最高級薪ストーブ「スキャンサーム」を設置。
家族みんなで動線を考え、快適な間取りに。
沢山の理想を詰め込み、たったひとつ建築計画を考えました。
そして、家族の想いがまたひとつカタチになりました。
家族構成:夫婦30代+子供2人
施工面積:127.52㎡ ( 38.57 坪)
竣工:2021年 9月
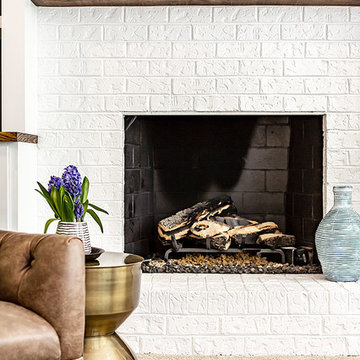
Photography Anna Zagorodna
Photo of a mid-sized transitional open concept family room in Richmond with black walls, carpet, a standard fireplace, a tile fireplace surround and beige floor.
Photo of a mid-sized transitional open concept family room in Richmond with black walls, carpet, a standard fireplace, a tile fireplace surround and beige floor.
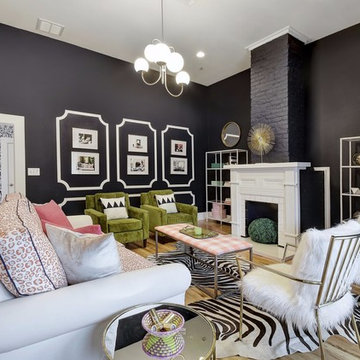
Amanda Terry
This is an example of an eclectic enclosed family room in Austin with black walls, light hardwood floors, a standard fireplace, a tile fireplace surround and beige floor.
This is an example of an eclectic enclosed family room in Austin with black walls, light hardwood floors, a standard fireplace, a tile fireplace surround and beige floor.
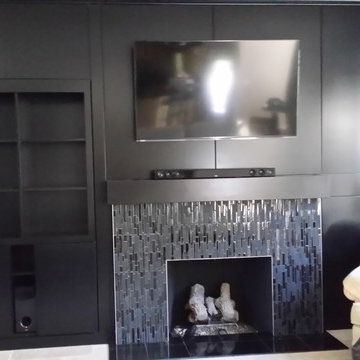
Kim Kauzlarich, Designer
Large modern enclosed family room in Kansas City with black walls, ceramic floors, a standard fireplace, a tile fireplace surround and a wall-mounted tv.
Large modern enclosed family room in Kansas City with black walls, ceramic floors, a standard fireplace, a tile fireplace surround and a wall-mounted tv.
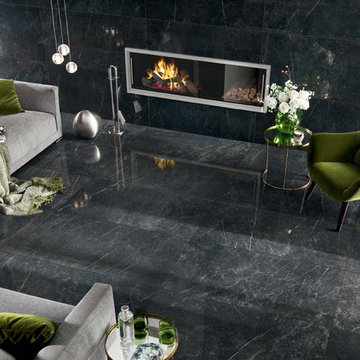
This modern living room has a black marble look porcelain tiles on the floors and walls. The color is called Nero Imperiale Lappato. There is a variety of colors and styles available.
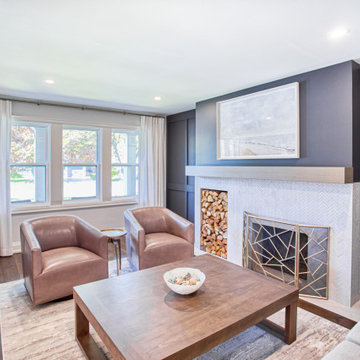
Photo of a mid-sized transitional formal enclosed living room in Toronto with black walls, medium hardwood floors, a wood stove, a tile fireplace surround, no tv, brown floor and decorative wall panelling.
Living Design Ideas with Black Walls and a Tile Fireplace Surround
1



