Living Design Ideas with a Tile Fireplace Surround and Decorative Wall Panelling
Refine by:
Budget
Sort by:Popular Today
101 - 120 of 145 photos
Item 1 of 3
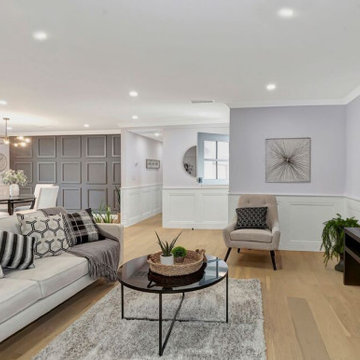
This beautifully reimagined 3 bedroom and 2 bathroom is a modern beach classiThis home features beautiful smooth stucco, engineered hardwood floors, recess lights, pendant lighting and a large open concept great room perfect for relaxing and entertaining. Enjoy the gourmet chef's kitchen with an expansive island, custom cabinetry, all-new luxury stainless steel Kitchen Aid appliances, and stunning quartz countertops with backsplash. Bathrooms have been completely remodeled with a large walk in shower in the primary. Flooded with natural light.
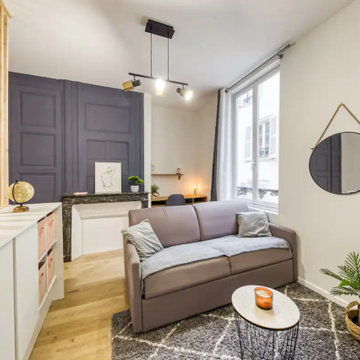
Création du premier appartement T2 avec l'espace nuit séparé par un claustra en sapin.
Création d'un meuble sur mesure avec ouverture invisible pour des rangements dans l'espace salon.
Espace Salon cosy avec aménagement d'un espace bureau en gardant l'esprit chic et vintage de la cheminée et des faux placards en gris anthracite.
Optimisation de l'espace maximale dans ce 29m2 avec l'espace nuit, coin bureau, espace salon, cuisine avec table à manger et une grande salle de bain
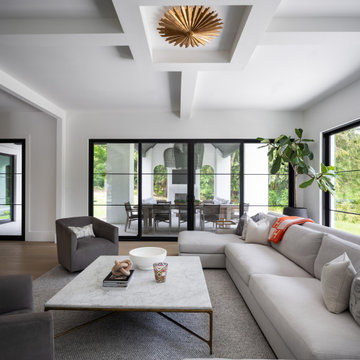
This is an example of an expansive transitional formal open concept living room in Other with white walls, light hardwood floors, a two-sided fireplace, a tile fireplace surround, a wall-mounted tv, brown floor, coffered and decorative wall panelling.
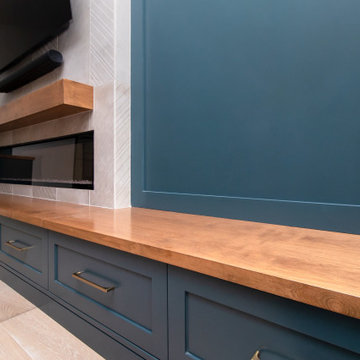
Designed By: Robby Griffin
Photos By: Desired Photo
This is an example of a mid-sized contemporary open concept living room in Houston with a home bar, green walls, light hardwood floors, a standard fireplace, a tile fireplace surround, a wall-mounted tv, beige floor and decorative wall panelling.
This is an example of a mid-sized contemporary open concept living room in Houston with a home bar, green walls, light hardwood floors, a standard fireplace, a tile fireplace surround, a wall-mounted tv, beige floor and decorative wall panelling.
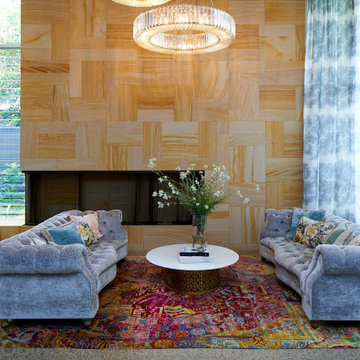
Large eclectic formal open concept living room in Sydney with multi-coloured walls, a standard fireplace, a tile fireplace surround, no tv, multi-coloured floor and decorative wall panelling.
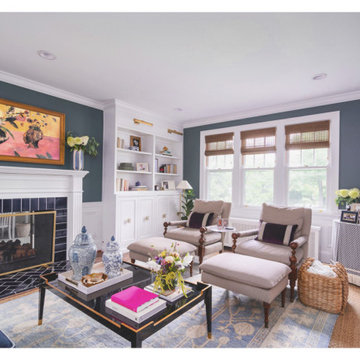
Designing this Mt. Lookout home for our clients was such a treat! The kitchen banquette cushions are pretty much bulletproof, which is a requirement for young families with kids. We designed custom cabinetry for the living room to allow for the display of lots of family photos and storage for games underneath. My personal favorites, the bold navy velvet sofa and black lacquered coffee table were the inspiration for this sleek living room.
Custom design eat-in banquette built-in for kitchen dining area. Full living room design including furniture, rugs, lighting, and accessories. Living room custom design of built-ins and fireplace redesign.
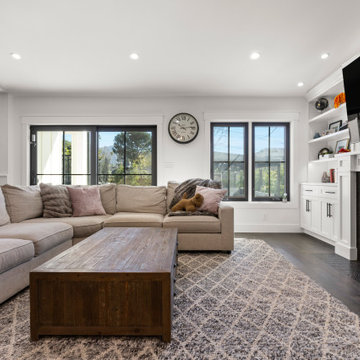
Open floor dining and living area featuring Monarch dark French oak hardwood floors, custom cabinets and fireplace, custom wood work details such as ceiling wood bean and staircase handrail, and coffered ceiling in the music room.
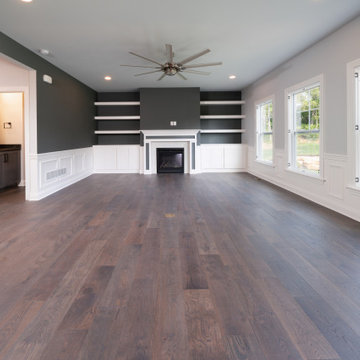
Photo of a large arts and crafts open concept living room in Louisville with grey walls, medium hardwood floors, a standard fireplace, a tile fireplace surround, brown floor and decorative wall panelling.
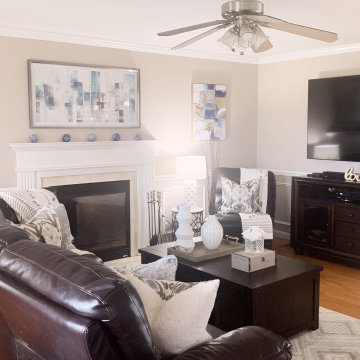
A comfortable, fun, and eclectic seating area gives ample space to gather with friends and family. Comfortable, stylish feel that suitable for entertaining and relaxing any day of the week.
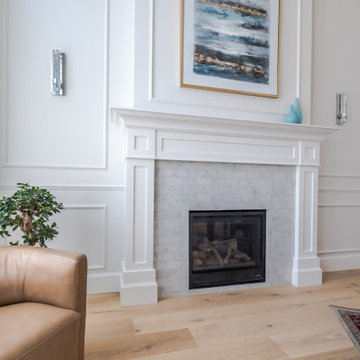
Gas Fireplace in Living Room
Mid-sized arts and crafts open concept living room in Vancouver with a music area, white walls, light hardwood floors, a standard fireplace, a tile fireplace surround, no tv, brown floor, timber and decorative wall panelling.
Mid-sized arts and crafts open concept living room in Vancouver with a music area, white walls, light hardwood floors, a standard fireplace, a tile fireplace surround, no tv, brown floor, timber and decorative wall panelling.
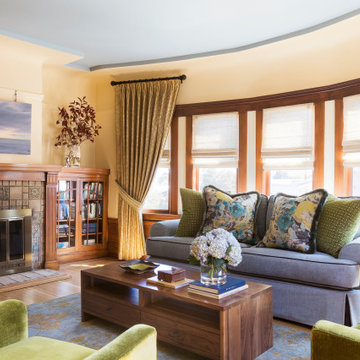
Before our transformation, dark wood flooring drew the eye downward. After, a beautiful Tufenkian hand-knotted, dyed wool rug matches the artwork over the fireplace, taking your eyes on a colorful journey around the space. It’s worth investing in a quality rug, and I always encourage my clients to purchase hand-made artwork that you love, made by a local or regional artist.
Details matter, when it comes to luxury, so taking time to get it right is absolutely worth the attention, an investment you’ll enjoy for years to come.
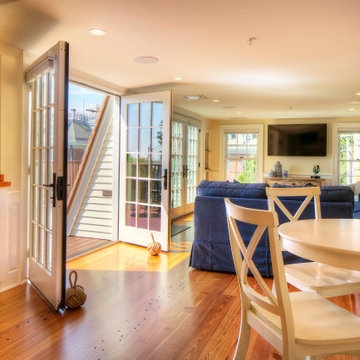
Third floor entertainment space/media room that can double as meeting space for a home office. Unparalleled views of Newport Harbor and Historic Trinity Church from the west facing balcony. A custom wet bar with a hand hammered copper sink is perfect for entertaining.
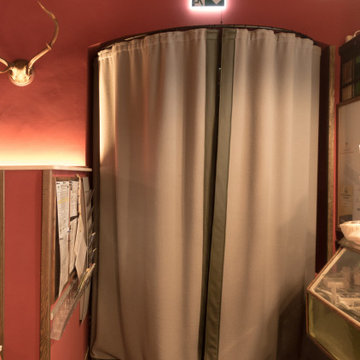
Ein Wärmevorhang farblich passend zum Rest aus dickem Wollfilz und mit Kunstlederkanten eingefasst, schützt den Innenraum vor Kälte.
Photo of a mid-sized country open concept living room in Dresden with red walls, porcelain floors, a wood stove, a tile fireplace surround, brown floor, exposed beam and decorative wall panelling.
Photo of a mid-sized country open concept living room in Dresden with red walls, porcelain floors, a wood stove, a tile fireplace surround, brown floor, exposed beam and decorative wall panelling.
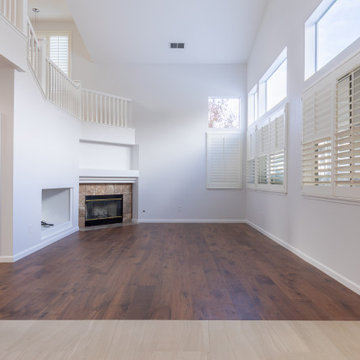
Explore Bayside Home Improvement's comprehensive Home Remodeling Project in National City, San Diego. Our meticulous approach to renovation ensures every aspect of your home is rejuvenated to perfection. From essential spaces like bathrooms and kitchens to intricate details such as closets, staircases, and fireplaces, we offer a complete range of remodeling services. Trust our team to deliver impeccable results, tailored to enhance your living environment. Join us as we redefine luxury living in National City, San Diego.
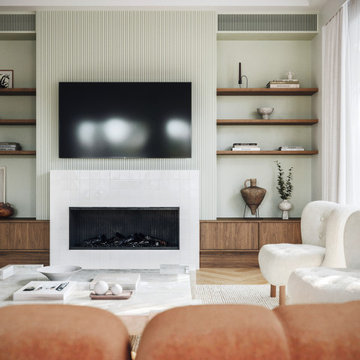
Feature wall that beautifully fulfils the Client Brief checklist!
Notice the seamless integration of the aircon grill with custom-designed slots, the layered geometry, and the practical addition of display shelves—a thoughtful design touch!
Here's a pro tip: While we generally advise against placing a TV above the fireplace due to the viewing angle, there are exceptions, such as when it's rarely used, as in this case.

Designed By: Robby Griffin
Photos By: Desired Photo
Design ideas for a mid-sized contemporary open concept family room in Houston with a home bar, green walls, light hardwood floors, a standard fireplace, a tile fireplace surround, a wall-mounted tv, beige floor and decorative wall panelling.
Design ideas for a mid-sized contemporary open concept family room in Houston with a home bar, green walls, light hardwood floors, a standard fireplace, a tile fireplace surround, a wall-mounted tv, beige floor and decorative wall panelling.

The Victorian period, in the realm of tile, consisted of jewel tones, ornate detail, and some unique sizes. When a customer came to us asking for 1.5″ x 6″ tiles for their Victorian fireplace we didn’t anticipate how popular that size would become! This Victorian fireplace features our 1.5″ x 6″ handmade tile in Jade Moss. Designed in a running bond pattern to get a historically accurate Victorian style.
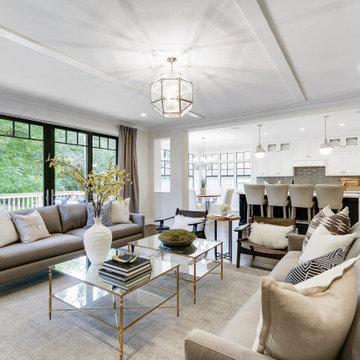
Inspiration for a large traditional formal open concept living room in Minneapolis with white walls, dark hardwood floors, a standard fireplace, a tile fireplace surround, a wall-mounted tv, brown floor, recessed and decorative wall panelling.
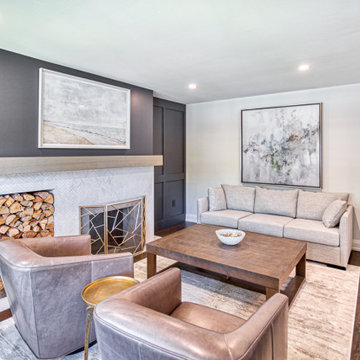
Photo of a mid-sized transitional formal enclosed living room in Toronto with black walls, medium hardwood floors, a wood stove, a tile fireplace surround, no tv, brown floor and decorative wall panelling.
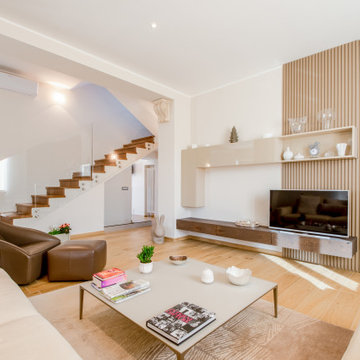
Inspiration for a mid-sized modern open concept living room in Milan with a library, ceramic floors, a wood stove, a tile fireplace surround, a freestanding tv, beige floor, recessed and decorative wall panelling.
Living Design Ideas with a Tile Fireplace Surround and Decorative Wall Panelling
6



