Living Design Ideas with a Tile Fireplace Surround and Exposed Beam
Refine by:
Budget
Sort by:Popular Today
1 - 20 of 633 photos
Item 1 of 3
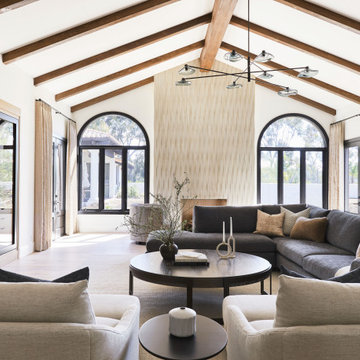
Photo of a large transitional family room in San Diego with a standard fireplace, a tile fireplace surround, a built-in media wall and exposed beam.
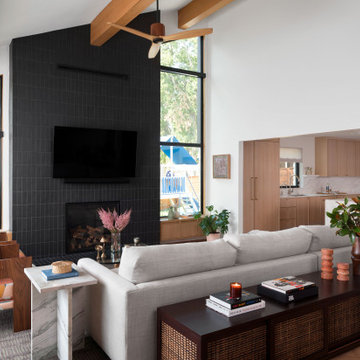
Beautiful open living room with ceiling beams and fireplace.
Transitional open concept living room in Austin with light hardwood floors, a standard fireplace, a tile fireplace surround, a wall-mounted tv and exposed beam.
Transitional open concept living room in Austin with light hardwood floors, a standard fireplace, a tile fireplace surround, a wall-mounted tv and exposed beam.
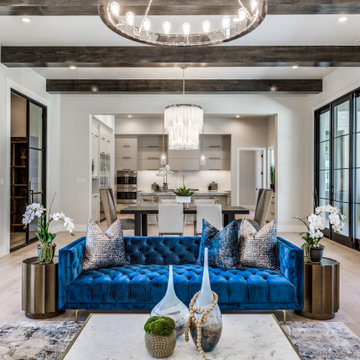
Large and spacious living room/family room with modern styled chandeliers, hardwood flooring, wood beam ceilings, and large windows.
Photo of a large modern formal open concept living room in Dallas with white walls, light hardwood floors, a standard fireplace, a tile fireplace surround and exposed beam.
Photo of a large modern formal open concept living room in Dallas with white walls, light hardwood floors, a standard fireplace, a tile fireplace surround and exposed beam.
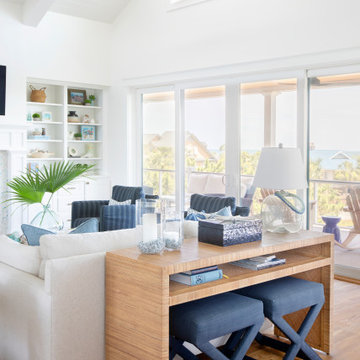
This stylish coastal family room is open to the kitchen and dining space for maximum entertaining flow. A wall of French doors open to a covered porch with views of the Atlantic Ocean.

Design ideas for a modern formal open concept living room in Omaha with a ribbon fireplace, a tile fireplace surround, a wall-mounted tv and exposed beam.

Design ideas for a beach style enclosed family room in Minneapolis with a library, blue walls, dark hardwood floors, a standard fireplace, a tile fireplace surround, exposed beam and timber.

A modern farmhouse living room designed for a new construction home in Vienna, VA.
Design ideas for a large country open concept living room in DC Metro with white walls, light hardwood floors, a ribbon fireplace, a tile fireplace surround, a wall-mounted tv, beige floor, exposed beam and planked wall panelling.
Design ideas for a large country open concept living room in DC Metro with white walls, light hardwood floors, a ribbon fireplace, a tile fireplace surround, a wall-mounted tv, beige floor, exposed beam and planked wall panelling.

DreamDesign®49 is a modern lakefront Anglo-Caribbean style home in prestigious Pablo Creek Reserve. The 4,352 SF plan features five bedrooms and six baths, with the master suite and a guest suite on the first floor. Most rooms in the house feature lake views. The open-concept plan features a beamed great room with fireplace, kitchen with stacked cabinets, California island and Thermador appliances, and a working pantry with additional storage. A unique feature is the double staircase leading up to a reading nook overlooking the foyer. The large master suite features James Martin vanities, free standing tub, huge drive-through shower and separate dressing area. Upstairs, three bedrooms are off a large game room with wet bar and balcony with gorgeous views. An outdoor kitchen and pool make this home an entertainer's dream.
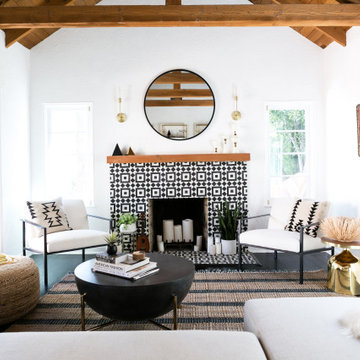
Inspiration for a mediterranean formal living room in Los Angeles with white walls, a standard fireplace, a tile fireplace surround, no tv, exposed beam and vaulted.
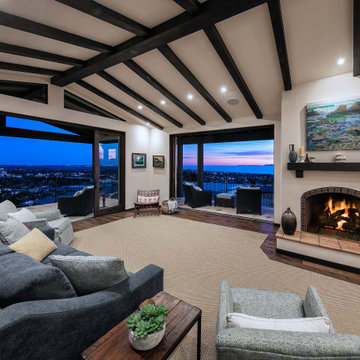
Beautiful Spanish tile details are present in almost
every room of the home creating a unifying theme
and warm atmosphere. Wood beamed ceilings
converge between the living room, dining room,
and kitchen to create an open great room. Arched
windows and large sliding doors frame the amazing
views of the ocean.
Architect: Beving Architecture
Photographs: Jim Bartsch Photographer
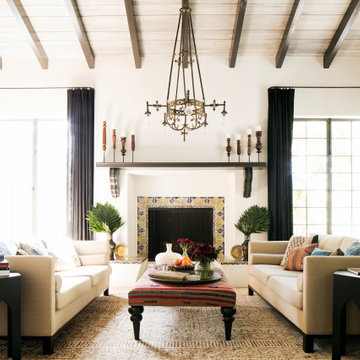
Design ideas for a mediterranean living room in Los Angeles with white walls, medium hardwood floors, a standard fireplace, a tile fireplace surround, brown floor, exposed beam, vaulted and wood.

Авторы проекта: архитекторы Карнаухова Диана и Лукьянова Виктория.
Перед авторами проекта стояла непростая задача: сделать гостиную, где могли бы собираться все члены семьи и организовать отдельное пространство с комфортной спальней. Спальню отделили стеклянной перегородкой, а большую часть мансарды заняла гостиная, где сможет проводить время вся семья. По стилистике получился усадебный шик с элементами классики, в котором также нашли место современные решения.
Для технического освещения в проекте использовали светильники Donolux. В гостиной установили белые накладные поворотные светильники в виде диска серии BLOOM. Светильник дает рассеянный свет, а поворотный механизм позволяет поворачивать светильник вокруг своей оси на 350°, поэтому можно легко менять световые акценты. Корпус изготовлен из алюминия.
В спальне также использовали поворотные светильники BLOOM, а возле зоны для чтения в дополнение к светильникам установили торшер SAGA. Напольный светильник SAGA имеет узконаправленную оптику 23°, индекс цветопередачи CRI>90, что позволяет точно передавать все оттенки в интерьере. Вращающийся механизм позволяет сделать как прямой, так и отраженный свет. Возможно исполнение в латунном цвете.

View of Living Room and Front Entry
Inspiration for a large transitional open concept living room in Boston with grey walls, a ribbon fireplace, a tile fireplace surround, a built-in media wall, brown floor and exposed beam.
Inspiration for a large transitional open concept living room in Boston with grey walls, a ribbon fireplace, a tile fireplace surround, a built-in media wall, brown floor and exposed beam.

Living room and dining area featuring black marble fireplace, wood mantle, open shelving, white cabinetry, gray countertops, wall-mounted TV, exposed wood beams, shiplap walls, hardwood flooring, and large black windows.

New home construction material selections, custom furniture, accessories, and window coverings by Che Bella Interiors Design + Remodeling, serving the Minneapolis & St. Paul area. Learn more at www.chebellainteriors.com
Photos by Spacecrafting Photography, Inc

Living room over looking basket ball court with a Custom 3-sided Fireplace with Porcelain tile. Contemporary custom furniture made to order. Truss ceiling with stained finish, Cable wire rail system . Doors lead out to pool
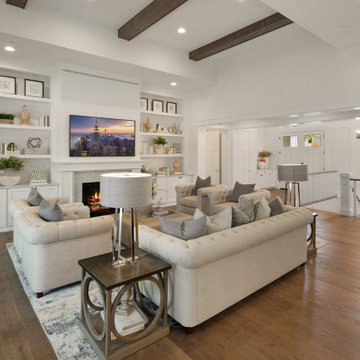
Great room features 14ft vaulted ceiling with stained beams, and white built-ins surround fireplace.
Large arts and crafts open concept family room in Seattle with white walls, medium hardwood floors, a wall-mounted tv, brown floor, a standard fireplace, a tile fireplace surround and exposed beam.
Large arts and crafts open concept family room in Seattle with white walls, medium hardwood floors, a wall-mounted tv, brown floor, a standard fireplace, a tile fireplace surround and exposed beam.
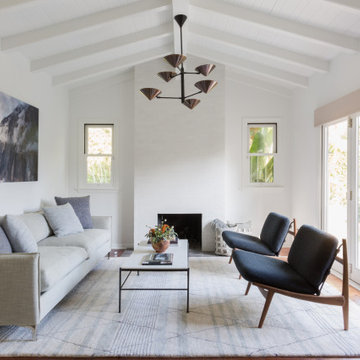
Design ideas for a mid-sized modern open concept living room in Los Angeles with white walls, a standard fireplace, a tile fireplace surround, brown floor and exposed beam.

Design ideas for a transitional open concept living room in Chicago with grey walls, medium hardwood floors, a standard fireplace, a tile fireplace surround, a wall-mounted tv, brown floor, exposed beam and planked wall panelling.
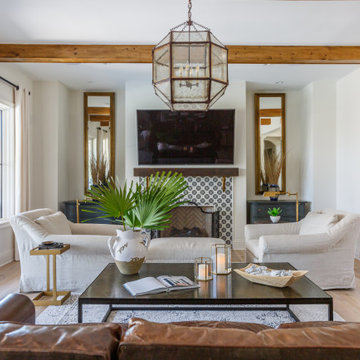
Photo of a transitional open concept living room in Jacksonville with white walls, medium hardwood floors, a standard fireplace, a tile fireplace surround, a wall-mounted tv, brown floor and exposed beam.
Living Design Ideas with a Tile Fireplace Surround and Exposed Beam
1



