Living Design Ideas with a Tile Fireplace Surround and Multi-Coloured Floor
Refine by:
Budget
Sort by:Popular Today
41 - 60 of 361 photos
Item 1 of 3
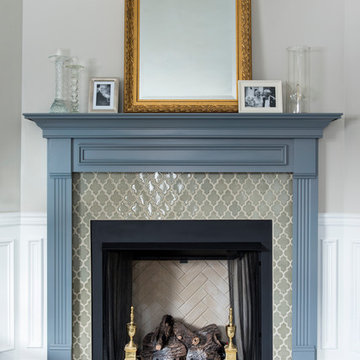
Jaime Alvarez
Inspiration for a mid-sized traditional open concept living room in Philadelphia with beige walls, carpet, a standard fireplace, a tile fireplace surround, a wall-mounted tv and multi-coloured floor.
Inspiration for a mid-sized traditional open concept living room in Philadelphia with beige walls, carpet, a standard fireplace, a tile fireplace surround, a wall-mounted tv and multi-coloured floor.
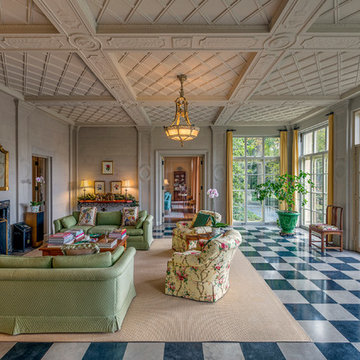
James Caulfield Photography
Photo of a traditional formal enclosed living room in Chicago with beige walls, a standard fireplace, a tile fireplace surround, no tv and multi-coloured floor.
Photo of a traditional formal enclosed living room in Chicago with beige walls, a standard fireplace, a tile fireplace surround, no tv and multi-coloured floor.
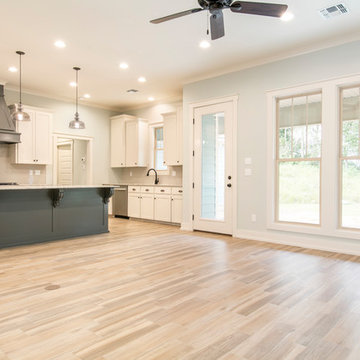
Inspiration for a mid-sized arts and crafts formal open concept living room in New Orleans with grey walls, ceramic floors, a standard fireplace, a tile fireplace surround, no tv and multi-coloured floor.
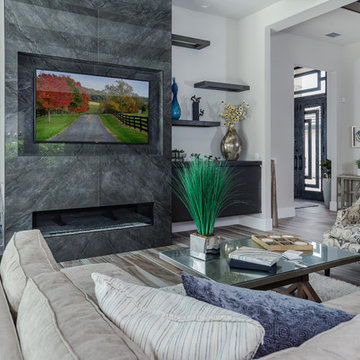
Inspiration for a large contemporary open concept family room in Tampa with grey walls, porcelain floors, a standard fireplace, a tile fireplace surround, a wall-mounted tv and multi-coloured floor.
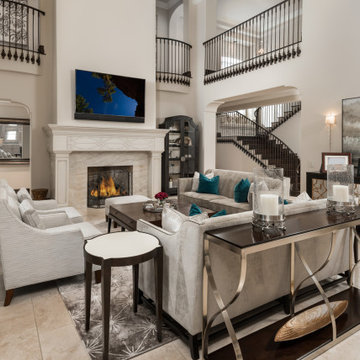
This stunning living room has two silver couches with striped armchairs surrounded by a dark wood coffee table. A credenza sits along the wall for added storage. The silver and gray tones are contrasted with bold teal throw pillows to complete the space.
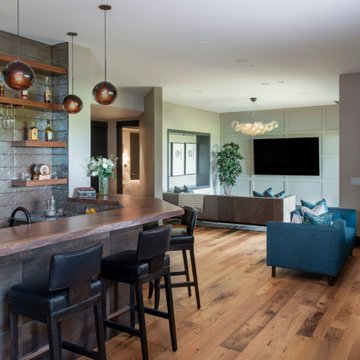
This is an example of a large arts and crafts open concept family room in Denver with a home bar, multi-coloured walls, light hardwood floors, a two-sided fireplace, a tile fireplace surround, a wall-mounted tv and multi-coloured floor.
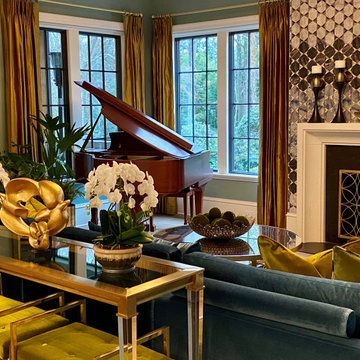
Main Living - Imported Italian Tile on Fireplace from Tile Bar, Sofa from Rove Concepts, Benches from Jonathan Adler, Tables from Interlude Home, Decor mostly Uttermost, Drapes and blinds from The Shade Store, Lamps from Traditions Home
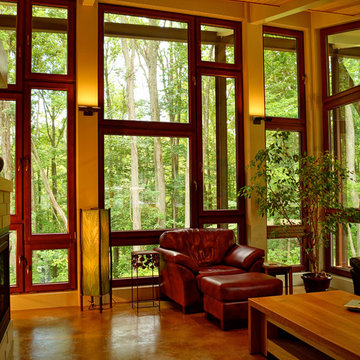
Alain Jaramillo
Large country formal open concept living room in Baltimore with beige walls, concrete floors, a two-sided fireplace, a tile fireplace surround, no tv and multi-coloured floor.
Large country formal open concept living room in Baltimore with beige walls, concrete floors, a two-sided fireplace, a tile fireplace surround, no tv and multi-coloured floor.
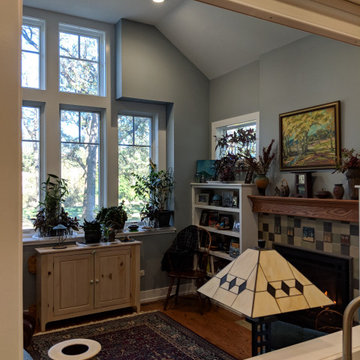
the view from the kitchen into the hearth room; which has plenty of sunlight for all the amazing house plants!
Inspiration for a mid-sized arts and crafts sunroom in Chicago with medium hardwood floors, a standard fireplace, a tile fireplace surround, a standard ceiling and multi-coloured floor.
Inspiration for a mid-sized arts and crafts sunroom in Chicago with medium hardwood floors, a standard fireplace, a tile fireplace surround, a standard ceiling and multi-coloured floor.
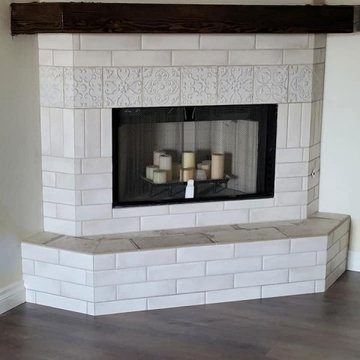
This fireplace had originally been stuck in the 90's with niches and Southwestern flare. We redid it to bring it up to date.
Mid-sized traditional living room in Phoenix with white walls, porcelain floors, a corner fireplace, a tile fireplace surround and multi-coloured floor.
Mid-sized traditional living room in Phoenix with white walls, porcelain floors, a corner fireplace, a tile fireplace surround and multi-coloured floor.
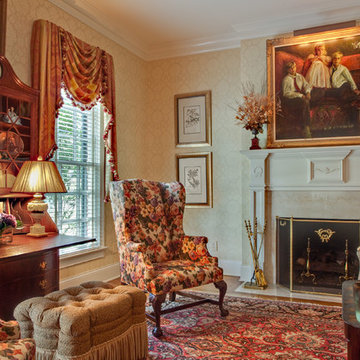
Inspiration for a mid-sized traditional enclosed family room in Nashville with white walls, carpet, a standard fireplace, a tile fireplace surround, no tv and multi-coloured floor.
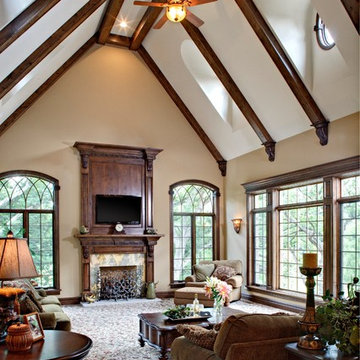
Paul Schlismann Photography - Courtesy of Jonathan Nutt- Southampton Builders LLC
Photo of a large traditional open concept living room in Chicago with beige walls, carpet, a standard fireplace, a tile fireplace surround, a wall-mounted tv and multi-coloured floor.
Photo of a large traditional open concept living room in Chicago with beige walls, carpet, a standard fireplace, a tile fireplace surround, a wall-mounted tv and multi-coloured floor.
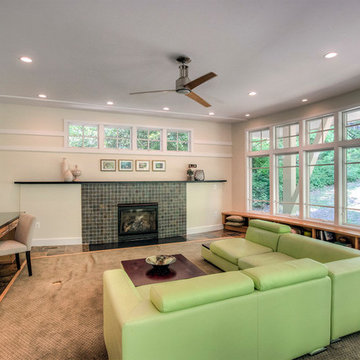
Inspiration for a large contemporary open concept family room in DC Metro with beige walls, slate floors, a standard fireplace, a tile fireplace surround, no tv and multi-coloured floor.
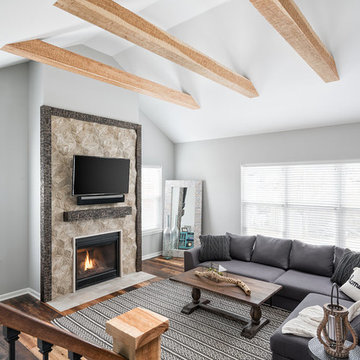
Fireplace surround product is by RealStone Systems from their Hive collection in Driftwood color. Hive tiles are a composite of resin and recycled marble and travertine stone, recreating the look of wood and natural stone.
The tile is framed in rustic hand chiseled wood to compliment the ceiling beams but is stained in a darker finish for contrast.
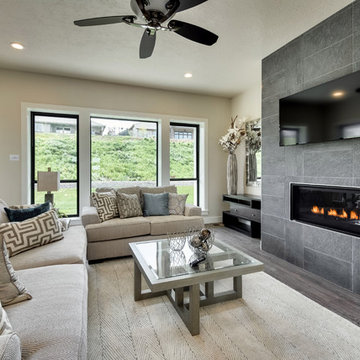
This is an example of a mid-sized modern open concept family room in Boise with white walls, light hardwood floors, a standard fireplace, a tile fireplace surround, a wall-mounted tv and multi-coloured floor.
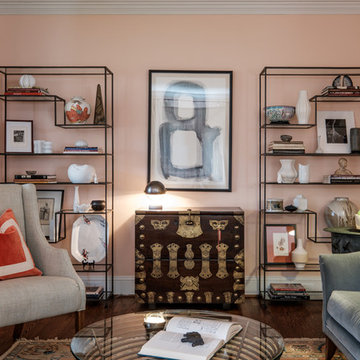
Photo of a small eclectic formal enclosed living room in Raleigh with pink walls, medium hardwood floors, a standard fireplace, a tile fireplace surround and multi-coloured floor.
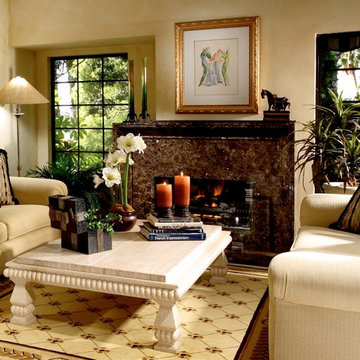
An elegant Living Room with traditional and contemporary design elements. The coffee table is solid Travertine. Design: KK Design Koncepts, Laguna Niguel, CA. Photography: Jason Holmes
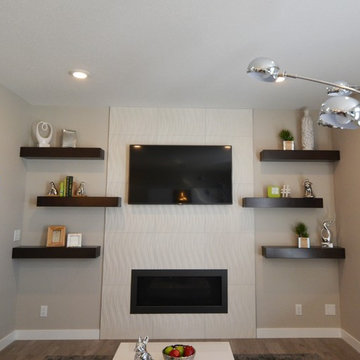
Photo of a modern family room in Calgary with white walls, laminate floors, a standard fireplace, a tile fireplace surround, a wall-mounted tv and multi-coloured floor.
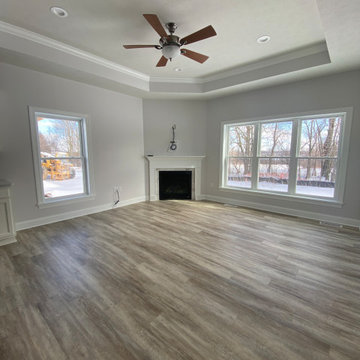
Mid-sized open concept living room in New York with grey walls, vinyl floors, a corner fireplace, a tile fireplace surround, a wall-mounted tv, multi-coloured floor and recessed.
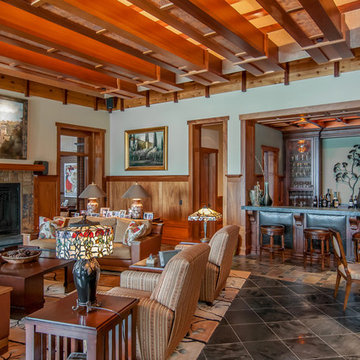
Gorgeous mixed tile flooring, Craftsman style wooden ceiling details, cozy furniture, a home bar, and a game table complete this family room.
Photo of a large arts and crafts open concept family room in San Diego with a home bar, beige walls, marble floors, a standard fireplace, a tile fireplace surround, a built-in media wall and multi-coloured floor.
Photo of a large arts and crafts open concept family room in San Diego with a home bar, beige walls, marble floors, a standard fireplace, a tile fireplace surround, a built-in media wall and multi-coloured floor.
Living Design Ideas with a Tile Fireplace Surround and Multi-Coloured Floor
3



