Living Design Ideas with a Tile Fireplace Surround and Planked Wall Panelling
Refine by:
Budget
Sort by:Popular Today
121 - 140 of 253 photos
Item 1 of 3
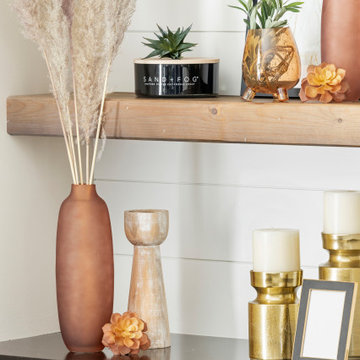
Display Area with painted shiplap and floating shelves that mimics the mantle. Dark wood built-ins added for that touch of contrast.
Photos by Spacecrafting Photography.
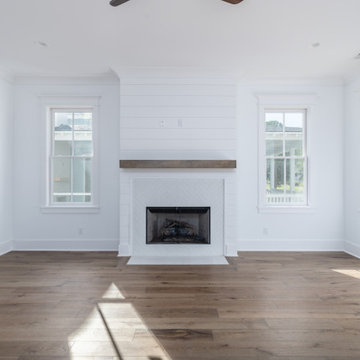
Traditional open concept living room in Other with white walls, a standard fireplace, a tile fireplace surround and planked wall panelling.
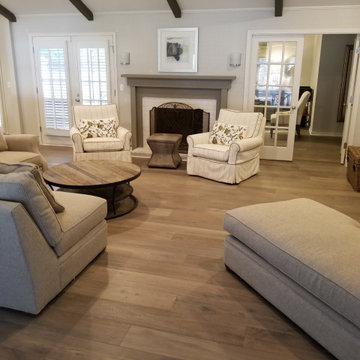
A traditional style home with rustic features like the exposed beams and wood accents.
This is an example of a mid-sized traditional formal enclosed living room in Los Angeles with white walls, medium hardwood floors, a standard fireplace, a tile fireplace surround, no tv, multi-coloured floor, exposed beam and planked wall panelling.
This is an example of a mid-sized traditional formal enclosed living room in Los Angeles with white walls, medium hardwood floors, a standard fireplace, a tile fireplace surround, no tv, multi-coloured floor, exposed beam and planked wall panelling.
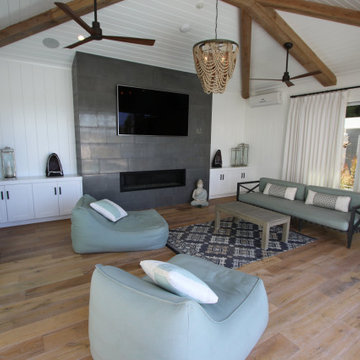
Design ideas for a small transitional formal open concept living room in Orange County with white walls, light hardwood floors, a standard fireplace, a tile fireplace surround, a built-in media wall, multi-coloured floor, coffered and planked wall panelling.
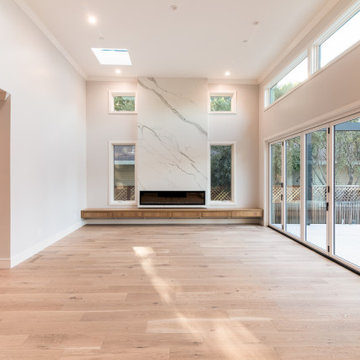
Modern chic living room with white oak hardwood floors, shiplap accent wall, white & gray paint, white oak shelves, indoor-outdoor style doors, tiled fireplace, white oak glass railing, black glass entry door with gold hardware, wood stairs treads, and high-end select designers' furnishings.
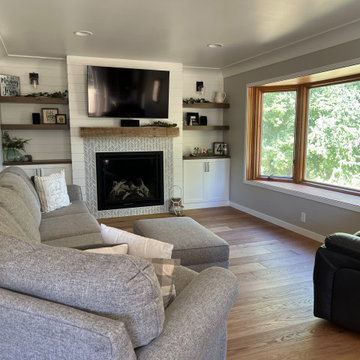
We updated the fireplace with new cabinets, mantle, gas fireplace and new tile.
This is an example of a mid-sized transitional open concept family room in Other with grey walls, light hardwood floors, a standard fireplace, a tile fireplace surround, a wall-mounted tv, brown floor, coffered and planked wall panelling.
This is an example of a mid-sized transitional open concept family room in Other with grey walls, light hardwood floors, a standard fireplace, a tile fireplace surround, a wall-mounted tv, brown floor, coffered and planked wall panelling.
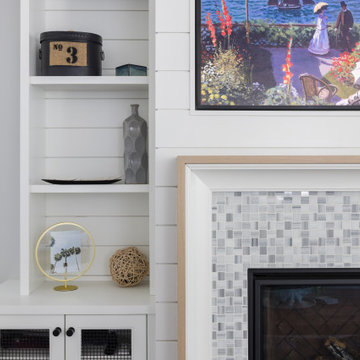
Inspiration for a large beach style open concept living room in Vancouver with white walls, medium hardwood floors, a standard fireplace, a tile fireplace surround, a built-in media wall, brown floor, timber and planked wall panelling.
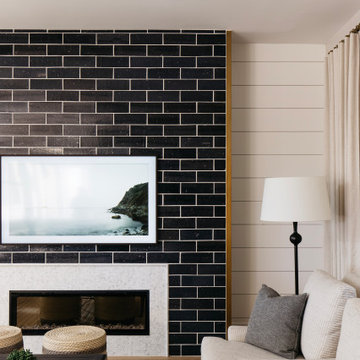
This modern Chandler Remodel project features a completely transformed living room with a built-in tiled fireplace that created a comfortable and unique space for conversation.
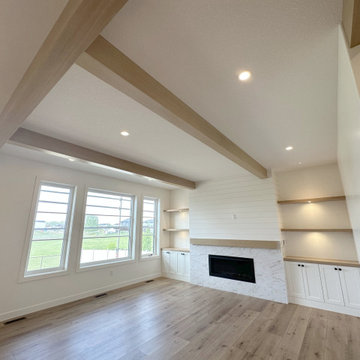
Country open concept living room in Other with white walls, vinyl floors, a standard fireplace, a tile fireplace surround, a built-in media wall, beige floor, exposed beam and planked wall panelling.
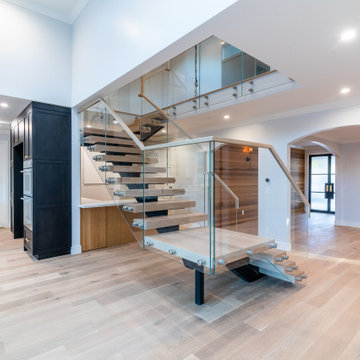
Modern chic living room with white oak hardwood floors, shiplap accent wall, white & gray paint, white oak shelves, indoor-outdoor style doors, tiled fireplace, white oak glass railing, black glass entry door with gold hardware, wood stairs treads, and high-end select designers' furnishings.
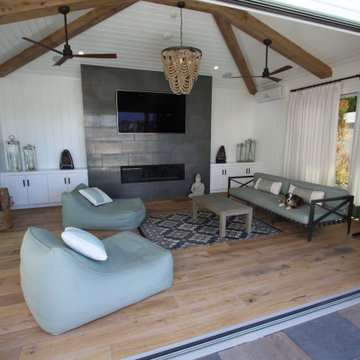
Photo of a small transitional formal open concept living room in Orange County with white walls, light hardwood floors, a standard fireplace, a tile fireplace surround, a built-in media wall, multi-coloured floor, coffered and planked wall panelling.
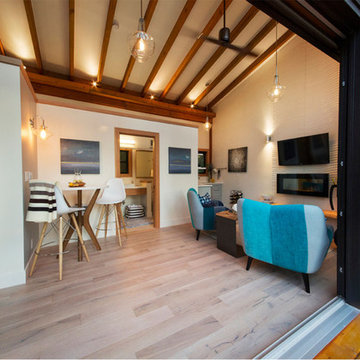
This space is one of several cabins built lakefront for some very special clients.
Design ideas for a mid-sized modern loft-style living room in Other with a home bar, light hardwood floors, a standard fireplace, a tile fireplace surround, a built-in media wall, exposed beam and planked wall panelling.
Design ideas for a mid-sized modern loft-style living room in Other with a home bar, light hardwood floors, a standard fireplace, a tile fireplace surround, a built-in media wall, exposed beam and planked wall panelling.
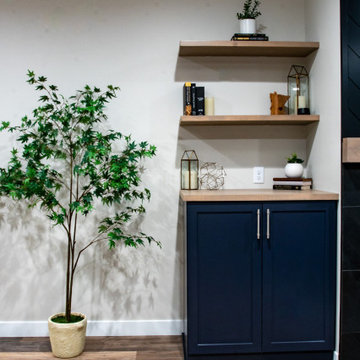
Landmark Remodeling partnered on us with this basement project in Minnetonka.
Long-time, returning clients wanted a family hang out space, equipped with a fireplace, wet bar, bathroom, workout room and guest bedroom.
They loved the idea of adding value to their home, but loved the idea of having a place for their boys to go with friends even more.
We used the luxury vinyl plank from their main floor for continuity, as well as navy influences that we have incorporated around their home so far, this time in the cabinetry and vanity.
The unique fireplace design was a fun alternative to shiplap and a regular tiled facade.
Photographer- Height Advantages
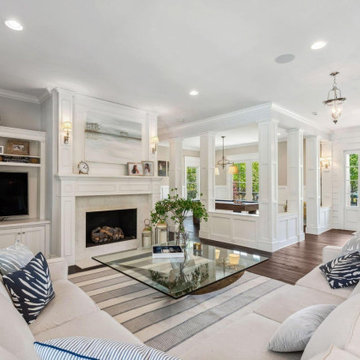
Inspiration for a formal open concept living room in Columbus with grey walls, a standard fireplace, a tile fireplace surround, a built-in media wall and planked wall panelling.
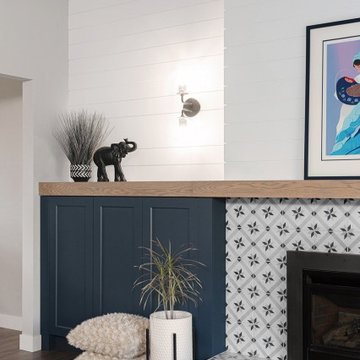
This is an example of a large modern open concept family room with grey walls, vinyl floors, a standard fireplace, a tile fireplace surround, grey floor, timber and planked wall panelling.
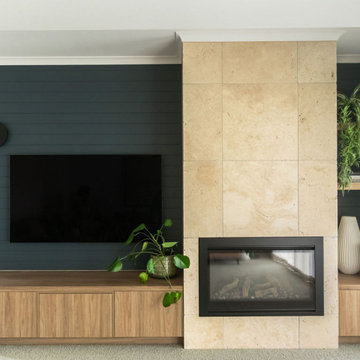
calming, modern country style space with character, soft colours and patters
This is an example of a mid-sized contemporary living room in Melbourne with grey walls, carpet, a ribbon fireplace, a tile fireplace surround, a wall-mounted tv, beige floor and planked wall panelling.
This is an example of a mid-sized contemporary living room in Melbourne with grey walls, carpet, a ribbon fireplace, a tile fireplace surround, a wall-mounted tv, beige floor and planked wall panelling.
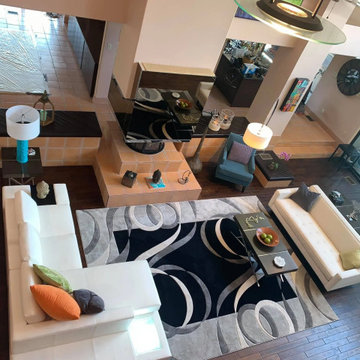
This is an example of a large midcentury formal open concept living room in Dallas with beige walls, dark hardwood floors, a two-sided fireplace, a tile fireplace surround, a wall-mounted tv, brown floor, exposed beam and planked wall panelling.
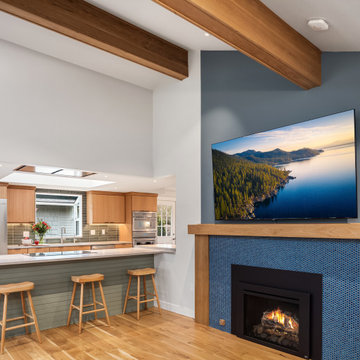
Our client fell in love with this penny round glossy mosaic tile and knew they wanted to build their great room around it as their fireplace surround. The strong wood mantel we designed reflects the ceiling beams which we wrapped in light oak to update the existing and dated dark wood. Dark wood cabinets and pillars were removed to open the kitchen to the great room.
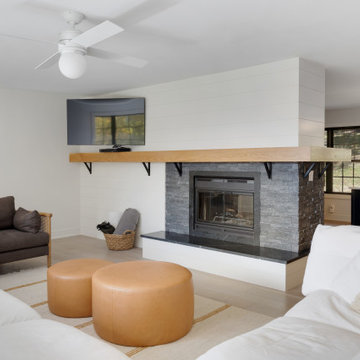
Family room with large white sectional, white painted shiplap walls, pass-through fireplace, a modern elongated wood mantel, and a travertine brick surround.
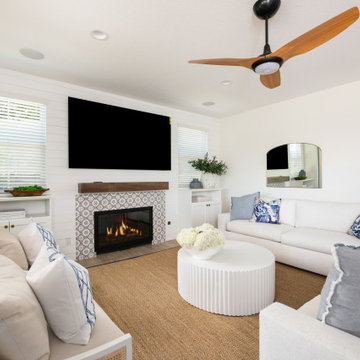
The beautifully redesigned living room received updates that dramatically enhance the look, feel, and functionality of the new open space
This is an example of a transitional living room in Orange County with white walls, porcelain floors, a standard fireplace, a tile fireplace surround, brown floor and planked wall panelling.
This is an example of a transitional living room in Orange County with white walls, porcelain floors, a standard fireplace, a tile fireplace surround, brown floor and planked wall panelling.
Living Design Ideas with a Tile Fireplace Surround and Planked Wall Panelling
7



