Living Design Ideas with a Tile Fireplace Surround and Wood
Refine by:
Budget
Sort by:Popular Today
141 - 160 of 276 photos
Item 1 of 3
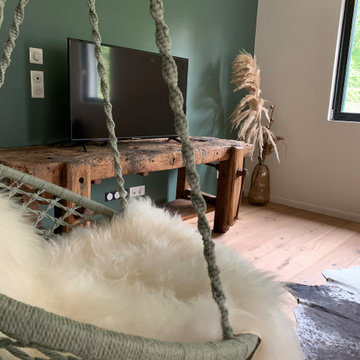
Inspiration for a large country open concept living room in Nancy with green walls, light hardwood floors, a wood stove, a tile fireplace surround, brown floor and wood.
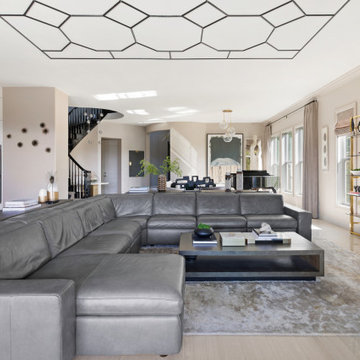
JL Interiors is a LA-based creative/diverse firm that specializes in residential interiors. JL Interiors empowers homeowners to design their dream home that they can be proud of! The design isn’t just about making things beautiful; it’s also about making things work beautifully. Contact us for a free consultation Hello@JLinteriors.design _ 310.390.6849_ www.JLinteriors.design
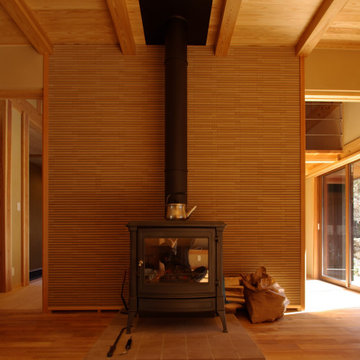
古民家の再生計画から「記念室」として一部居室空間のみを保存した新築計画へと移行したプロジェクトである。
多雪地ゆえの豪農家屋の骨太なイメージを取り入れた現代民家である。薪ストーブは家の中央に配置されている。
Inspiration for a large asian formal open concept living room in Other with beige walls, dark hardwood floors, a standard fireplace, a tile fireplace surround, a concealed tv, brown floor and wood.
Inspiration for a large asian formal open concept living room in Other with beige walls, dark hardwood floors, a standard fireplace, a tile fireplace surround, a concealed tv, brown floor and wood.
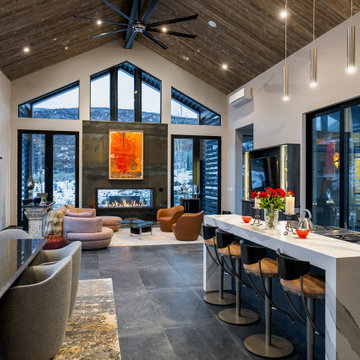
Kasia Karska Design is a design-build firm located in the heart of the Vail Valley and Colorado Rocky Mountains. The design and build process should feel effortless and enjoyable. Our strengths at KKD lie in our comprehensive approach. We understand that when our clients look for someone to design and build their dream home, there are many options for them to choose from.
With nearly 25 years of experience, we understand the key factors that create a successful building project.
-Seamless Service – we handle both the design and construction in-house
-Constant Communication in all phases of the design and build
-A unique home that is a perfect reflection of you
-In-depth understanding of your requirements
-Multi-faceted approach with additional studies in the traditions of Vaastu Shastra and Feng Shui Eastern design principles
Because each home is entirely tailored to the individual client, they are all one-of-a-kind and entirely unique. We get to know our clients well and encourage them to be an active part of the design process in order to build their custom home. One driving factor as to why our clients seek us out is the fact that we handle all phases of the home design and build. There is no challenge too big because we have the tools and the motivation to build your custom home. At Kasia Karska Design, we focus on the details; and, being a women-run business gives us the advantage of being empathetic throughout the entire process. Thanks to our approach, many clients have trusted us with the design and build of their homes.
If you’re ready to build a home that’s unique to your lifestyle, goals, and vision, Kasia Karska Design’s doors are always open. We look forward to helping you design and build the home of your dreams, your own personal sanctuary.
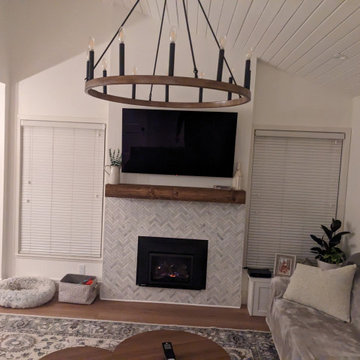
converted wood burning fireplace into gas, redid fireplace surround and mantle, removed load bearing wall separating kitchen from this room
This is an example of a mid-sized country open concept living room in Vancouver with white walls, vinyl floors, a standard fireplace, a tile fireplace surround, a wall-mounted tv, brown floor and wood.
This is an example of a mid-sized country open concept living room in Vancouver with white walls, vinyl floors, a standard fireplace, a tile fireplace surround, a wall-mounted tv, brown floor and wood.
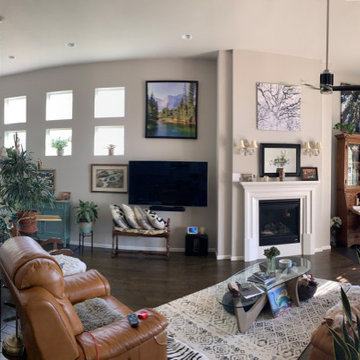
This client desired a fireplace design that was in keeping with a more contemporary feel. I suggested scaling the fireplace properly to the elevation allowed and the present square footage of the room.
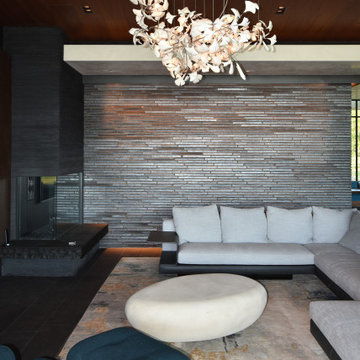
Large modern formal open concept living room in Houston with brown walls, slate floors, a corner fireplace, a tile fireplace surround, a built-in media wall, black floor, wood and brick walls.
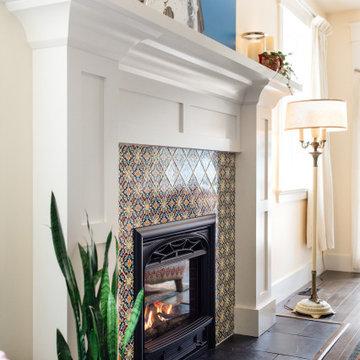
A living inspired by the client's travels and a desire to bring the colour and pattern into their living space.
Inspiration for a mid-sized mediterranean enclosed living room in Vancouver with yellow walls, medium hardwood floors, a standard fireplace, a tile fireplace surround, brown floor, wood and wood walls.
Inspiration for a mid-sized mediterranean enclosed living room in Vancouver with yellow walls, medium hardwood floors, a standard fireplace, a tile fireplace surround, brown floor, wood and wood walls.
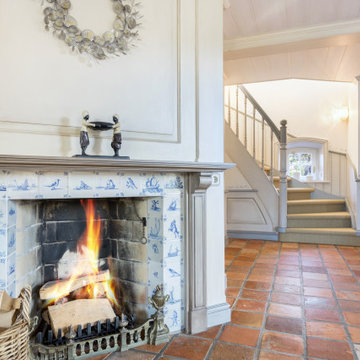
This is an example of a country formal open concept living room with beige walls, a standard fireplace, a tile fireplace surround, brown floor and wood.
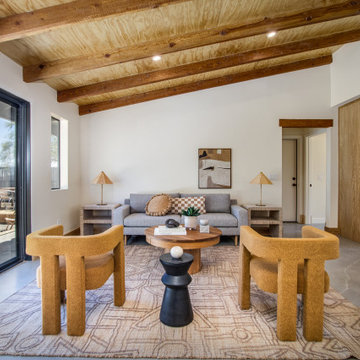
Modern meets desert for this living room space with contemporary furniture silhouettes and southwestern patterned area rug. Warm wood ceiling treatment and exposed beams with vast views of the desert landscape.
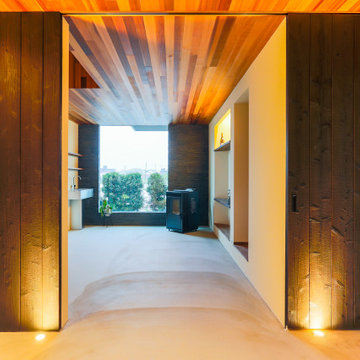
Photo of a contemporary enclosed family room in Other with concrete floors, a wood stove, a tile fireplace surround, no tv, grey floor, wood and wood walls.
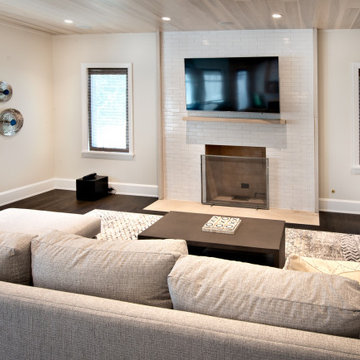
Our firm collaborated on this project as a spec home with a well-known Chicago builder. At that point the goal was to allow space for the home-buyer to envision their lifestyle. A clean slate for further interior work. After the client purchased this home with his two young girls, we curated a space for the family to live, work and play under one roof. This home features built-in storage, book shelving, home office, lower level gym and even a homework room. Everything has a place in this home, and the rooms are designed for gathering as well as privacy. A true 2020 lifestyle!
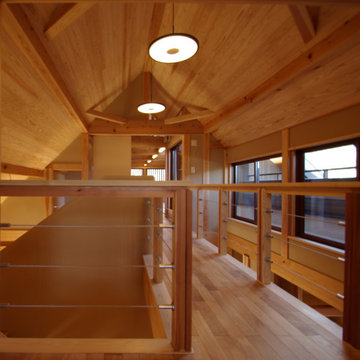
古民家の再生計画から「記念室」として一部居室空間のみを保存した新築計画へと移行したプロジェクトである。
多雪地ゆえの豪農家屋の骨太なイメージを取り入れた現代民家である。ブリッジで繋がれた小屋裏空間は全て古民家で保存されていた建具類や書画骨董の展示保存スペースとなっている。
Inspiration for a large asian loft-style family room in Other with a library, grey walls, dark hardwood floors, a tile fireplace surround, no tv, brown floor, wood and wood walls.
Inspiration for a large asian loft-style family room in Other with a library, grey walls, dark hardwood floors, a tile fireplace surround, no tv, brown floor, wood and wood walls.
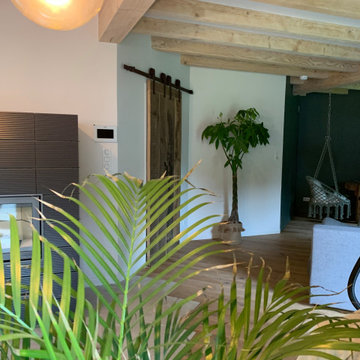
Large country open concept living room in Nancy with beige walls, light hardwood floors, a wood stove, a tile fireplace surround, brown floor and wood.
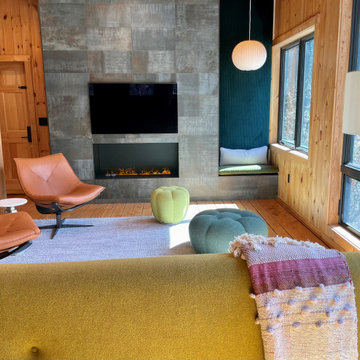
Mid-sized open concept family room in Boston with a ribbon fireplace, a tile fireplace surround, a wall-mounted tv, wood and panelled walls.
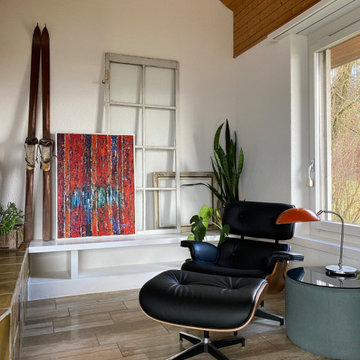
This black Eames chair replica is perfect for a cozy reading area by a picture window and fireplace. A layered gallery wall with antique skis, art, windows and frames add to the warm yet modern aesthetic.
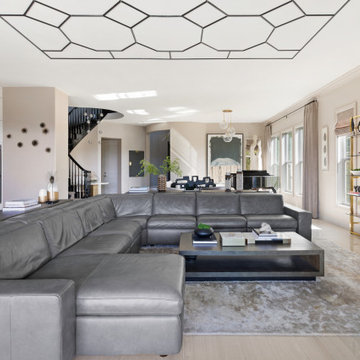
JL Interiors is a LA-based creative/diverse firm that specializes in residential interiors. JL Interiors empowers homeowners to design their dream home that they can be proud of! The design isn’t just about making things beautiful; it’s also about making things work beautifully. Contact us for a free consultation Hello@JLinteriors.design _ 310.390.6849_ www.JLinteriors.design
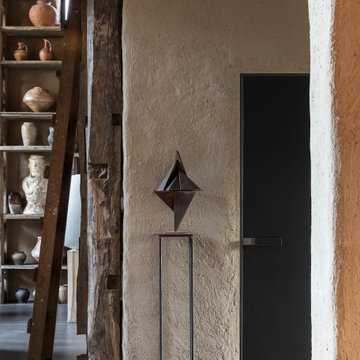
Details of living room interior.
Large traditional formal open concept living room in Other with brown walls, ceramic floors, a standard fireplace, a tile fireplace surround, no tv, grey floor and wood.
Large traditional formal open concept living room in Other with brown walls, ceramic floors, a standard fireplace, a tile fireplace surround, no tv, grey floor and wood.
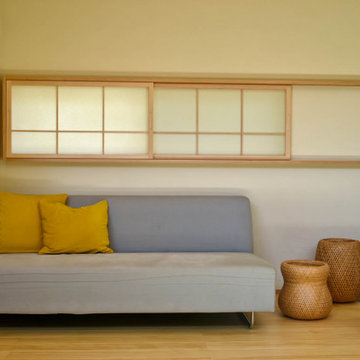
Large open concept living room in Other with beige walls, light hardwood floors, a wood stove, a tile fireplace surround, a wall-mounted tv and wood.
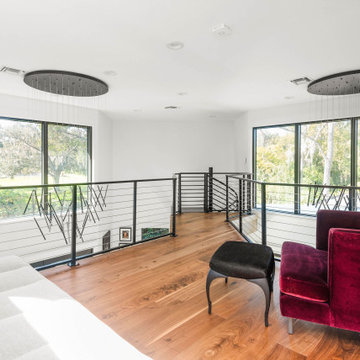
Photo of a mid-sized contemporary loft-style living room in Tampa with a home bar, white walls, porcelain floors, a ribbon fireplace, a tile fireplace surround, a wall-mounted tv, yellow floor and wood.
Living Design Ideas with a Tile Fireplace Surround and Wood
8



