Living Design Ideas with a Tile Fireplace Surround and Wood Walls
Refine by:
Budget
Sort by:Popular Today
101 - 120 of 184 photos
Item 1 of 3
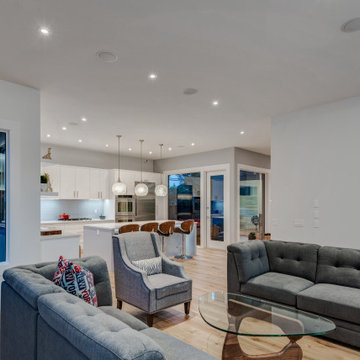
Design ideas for a large contemporary open concept family room in Calgary with white walls, light hardwood floors, a standard fireplace, a tile fireplace surround, a built-in media wall, multi-coloured floor and wood walls.
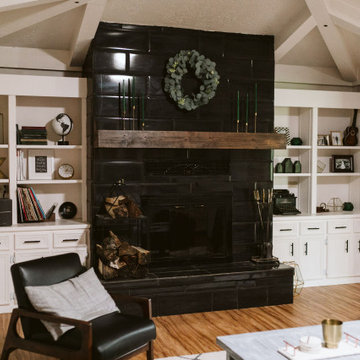
The Sundance Mantel Shelf captures the raw and rustic nature of a beam that has a story. This product is composed of Alder planks with a weathered texture and a glaze finish. This product is commonly used as a floating shelf where practical. Kit includes everything you need to attach to studs for a seamless and easy installation.
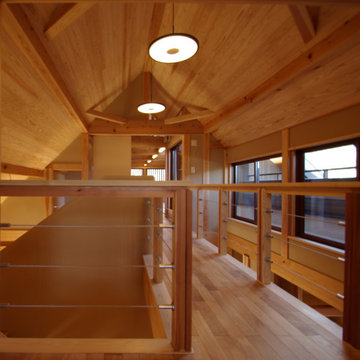
古民家の再生計画から「記念室」として一部居室空間のみを保存した新築計画へと移行したプロジェクトである。
多雪地ゆえの豪農家屋の骨太なイメージを取り入れた現代民家である。ブリッジで繋がれた小屋裏空間は全て古民家で保存されていた建具類や書画骨董の展示保存スペースとなっている。
Inspiration for a large asian loft-style family room in Other with a library, grey walls, dark hardwood floors, a tile fireplace surround, no tv, brown floor, wood and wood walls.
Inspiration for a large asian loft-style family room in Other with a library, grey walls, dark hardwood floors, a tile fireplace surround, no tv, brown floor, wood and wood walls.
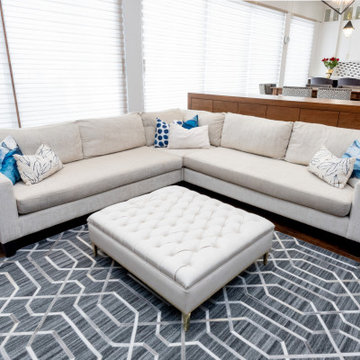
This family room is truly the central hub of this home. Sandwiched between the expansive kitchen and the formal music lounge, this room is where this family gathers to catch up, watch television, warm up by the fireplace and hang out with their adorable fur babies. With a comfortable sectional, custom made for the space, a large ottoman to plop their feet on and even a home for the dogs, this room has everything a family needs for quality time.
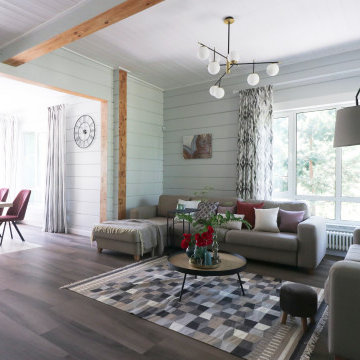
Кухня-гостиная с нейтральных тонах с яркими акцентами
Photo of a mid-sized contemporary living room in Moscow with grey walls, porcelain floors, a standard fireplace, a tile fireplace surround, a wall-mounted tv, brown floor, wood and wood walls.
Photo of a mid-sized contemporary living room in Moscow with grey walls, porcelain floors, a standard fireplace, a tile fireplace surround, a wall-mounted tv, brown floor, wood and wood walls.
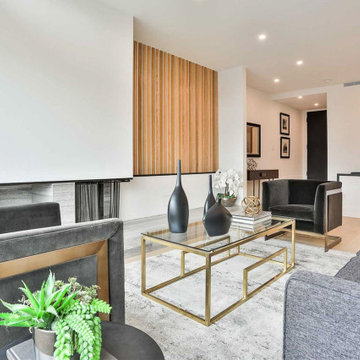
Mid-sized contemporary open concept living room in Toronto with white walls, light hardwood floors, a standard fireplace, a tile fireplace surround, beige floor and wood walls.
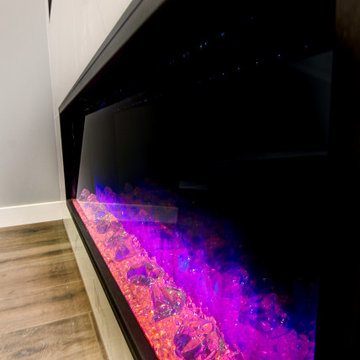
Remodel of a den and powder room complete with an electric fireplace, tile focal wall and reclaimed wood focal wall. The floor is wood look porcelain tile and to save space the powder room was given a pocket door.
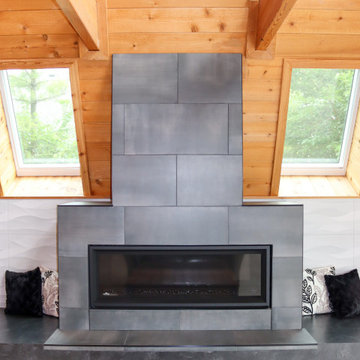
Living room remodel. Custom fireplace and built-in's. Exposed beams. Wood siding. Large format floor tile.
Photo of a large arts and crafts open concept living room in Chicago with brown walls, porcelain floors, a standard fireplace, a tile fireplace surround, a concealed tv, grey floor, exposed beam and wood walls.
Photo of a large arts and crafts open concept living room in Chicago with brown walls, porcelain floors, a standard fireplace, a tile fireplace surround, a concealed tv, grey floor, exposed beam and wood walls.
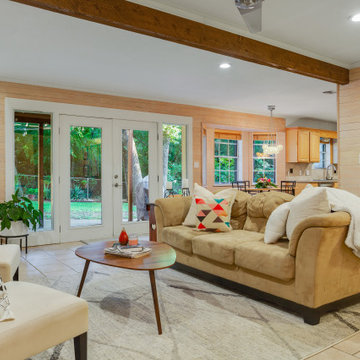
Mid-sized transitional open concept living room in Dallas with porcelain floors, a corner fireplace, a tile fireplace surround, beige floor and wood walls.
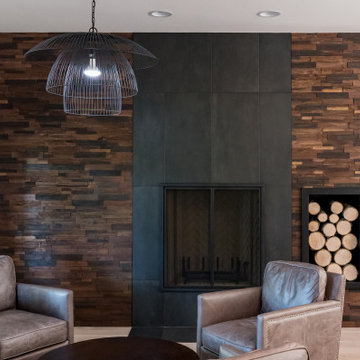
Industrial meets farmhouse meets contemporary
Inspiration for a mid-sized country open concept family room in Milwaukee with grey walls, light hardwood floors, a standard fireplace, a tile fireplace surround, no tv and wood walls.
Inspiration for a mid-sized country open concept family room in Milwaukee with grey walls, light hardwood floors, a standard fireplace, a tile fireplace surround, no tv and wood walls.
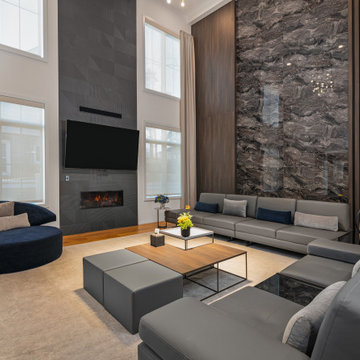
Double height formal sitting area with custom wall panels.
Large modern living room in New York with a tile fireplace surround, beige floor, coffered, wood walls and medium hardwood floors.
Large modern living room in New York with a tile fireplace surround, beige floor, coffered, wood walls and medium hardwood floors.
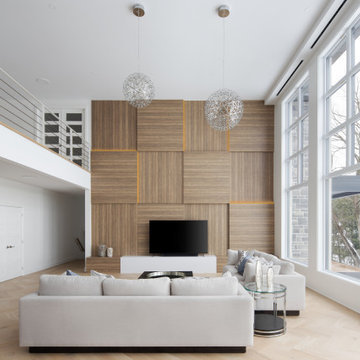
Living room
Photo of an expansive contemporary open concept living room in Montreal with light hardwood floors, a two-sided fireplace, a tile fireplace surround, a built-in media wall and wood walls.
Photo of an expansive contemporary open concept living room in Montreal with light hardwood floors, a two-sided fireplace, a tile fireplace surround, a built-in media wall and wood walls.
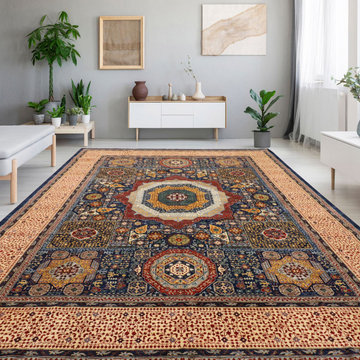
All Afghani Handmade Carpets Wool
www.abdullacarpet.com
0508673980
Inspiration for a modern living room in Other with a tile fireplace surround, blue floor and wood walls.
Inspiration for a modern living room in Other with a tile fireplace surround, blue floor and wood walls.
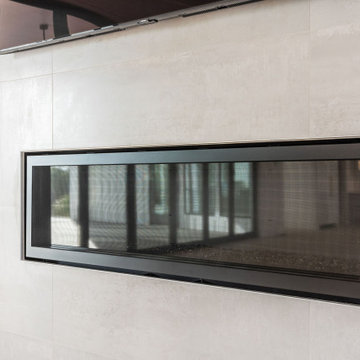
Empire Boulevard Fireplace
Large modern open concept family room in Charleston with light hardwood floors, a ribbon fireplace, a tile fireplace surround, a wall-mounted tv, beige floor and wood walls.
Large modern open concept family room in Charleston with light hardwood floors, a ribbon fireplace, a tile fireplace surround, a wall-mounted tv, beige floor and wood walls.
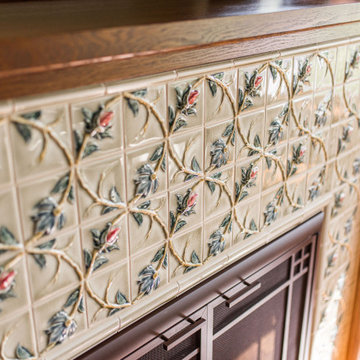
Inspiration for a mid-sized arts and crafts enclosed family room in Chicago with a library, green walls, medium hardwood floors, a standard fireplace, a tile fireplace surround, a wall-mounted tv, brown floor, coffered and wood walls.
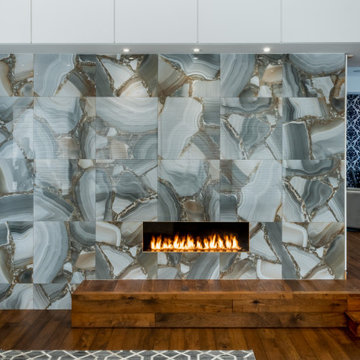
This family room is truly the central hub of this home. Sandwiched between the expansive kitchen and the formal music lounge, this room is where this family gathers to catch up, watch television, warm up by the fireplace and hang out with their adorable fur babies. With a comfortable sectional, custom made for the space, a large ottoman to plop their feet on and even a home for the dogs, this room has everything a family needs for quality time.
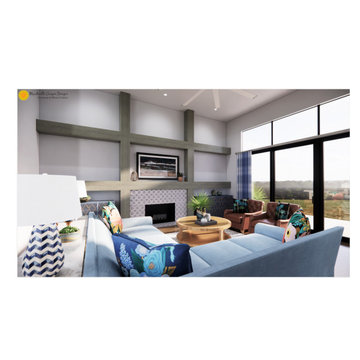
This inviting coastal living room is anchored by a performance fabric sectional in a periwinkle blue and mixed nicely with patterned throw pillows from Loloi. The Tic Tac Toe wall grid serves as a defined space for the Samsung Frame TV, tile and a variety of artwork.
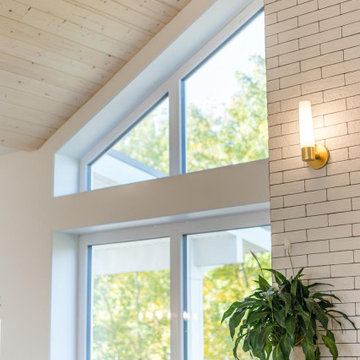
The perfect balance between natural pine wood vaulted ceilings, white walls, tons of natural light through floor to ceiling windows, white brick finished fireplace facade and live edge wood mantel, topped with gold accent wall sconces.
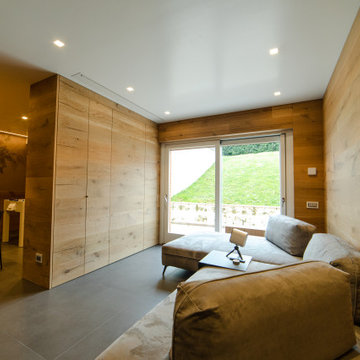
L'armadio bifacciale, che divide la sala da pranzo/sala giochi dal salotto, è totalmente costruito in falegnameria e rivestito in parquet come le pareti, è possibile aprirlo da entrambi i lati ed internamente è dotato di ripiani.
Di fronte all'armadio (ad incasso nel controsoffitto) troviamo il telo del proiettore, con un divano angolare molto comodo ed un tavolino in ferro, nel quale si può appoggiare il proiettore, ottima soluzione per non avere una Tv a vista che occupa spazio.
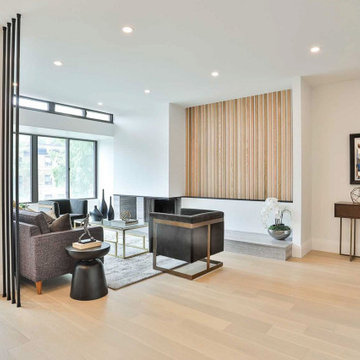
Mid-sized contemporary open concept living room in Toronto with white walls, light hardwood floors, a standard fireplace, a tile fireplace surround, beige floor and wood walls.
Living Design Ideas with a Tile Fireplace Surround and Wood Walls
6



