Living Design Ideas with a Tile Fireplace Surround
Refine by:
Budget
Sort by:Popular Today
141 - 160 of 12,406 photos
Item 1 of 3
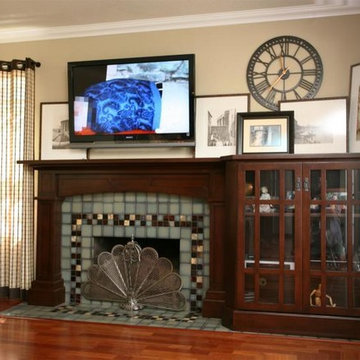
Beautiful craftsman fireplace surround and cabinet was made to showoff the tile work surrounding the fireplace.
This is an example of a mid-sized traditional open concept family room in Orange County with beige walls, medium hardwood floors, a standard fireplace, a tile fireplace surround and a wall-mounted tv.
This is an example of a mid-sized traditional open concept family room in Orange County with beige walls, medium hardwood floors, a standard fireplace, a tile fireplace surround and a wall-mounted tv.
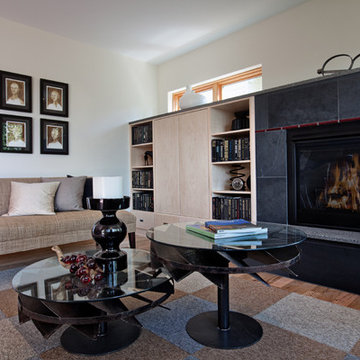
The living room of this new custom green home is designed with a built-in av/media cabinet, gas fireplace with hearth and window seat.
Architecture and Design by Heidi Helgeson, H2D Architecture + Design
Construction by Thomas Jacobson Construction
Photo by Sean Balko, Filmworks Studio
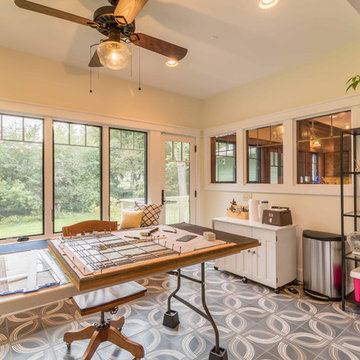
The Sunroom is open to the Living / Family room, and has windows looking to both the Breakfast nook / Kitchen as well as to the yard on 2 sides. There is also access to the back deck through this room. The large windows, ceiling fan and tile floor makes you feel like you're outside while still able to enjoy the comforts of indoor spaces. The built-in banquette provides not only additional storage, but ample seating in the room without the clutter of chairs. The mutli-purpose room is currently used for the homeowner's many stained glass projects.
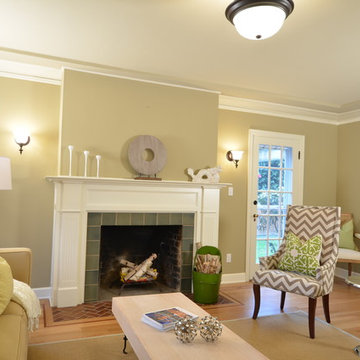
Design ideas for a mid-sized arts and crafts enclosed family room in Portland with beige walls, dark hardwood floors, a standard fireplace, a tile fireplace surround and no tv.
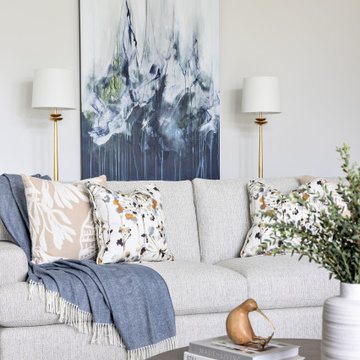
This active couple with three adult boys loves to travel and visit family throughout Western Canada. They hired us for a main floor renovation that would transform their home, making it more functional, conducive to entertaining, and reflective of their interests.
In the kitchen, we chose to keep the layout and update the cabinetry and surface finishes to revive the look. To accommodate large gatherings, we created an in-kitchen dining area, updated the living and dining room, and expanded the family room, as well.
In each of these spaces, we incorporated durable custom furnishings, architectural details, and unique accessories that reflect this well-traveled couple’s inspiring story.
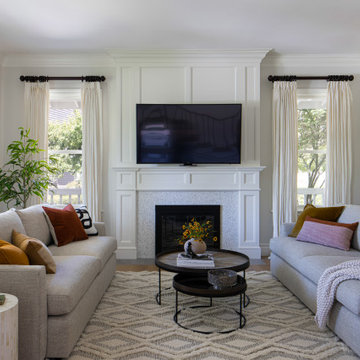
This is an example of a large transitional formal enclosed living room in San Francisco with light hardwood floors, a standard fireplace, a tile fireplace surround and a wall-mounted tv.
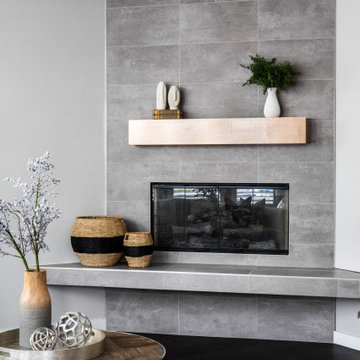
Mid-sized contemporary open concept family room in Orange County with grey walls, dark hardwood floors, a corner fireplace, a tile fireplace surround, a built-in media wall and brown floor.
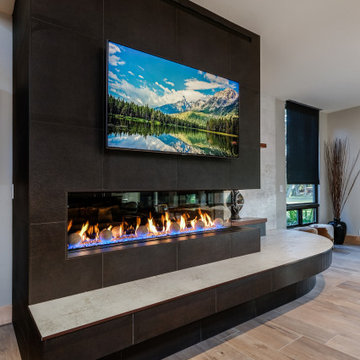
Full renovation of this is a one of a kind condominium overlooking the 6th fairway at El Macero Country Club. It was gorgeous back in 1971 and now it's "spectacular spectacular!" all over again. Check out this contemporary gem!
This custom gas fireplace is surrounded with Biaggio porcelain tile in Tabac with bronze trim and Dekton in Nillium.
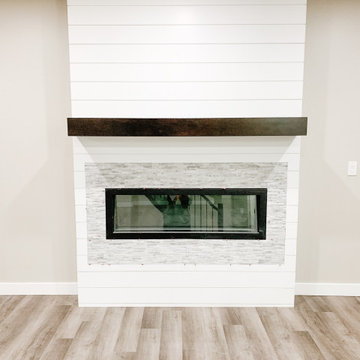
Electric Fireplace remodel with Ship-lap and Stone
Mid-sized transitional enclosed family room in Calgary with grey walls, vinyl floors, a standard fireplace, a tile fireplace surround, no tv and grey floor.
Mid-sized transitional enclosed family room in Calgary with grey walls, vinyl floors, a standard fireplace, a tile fireplace surround, no tv and grey floor.
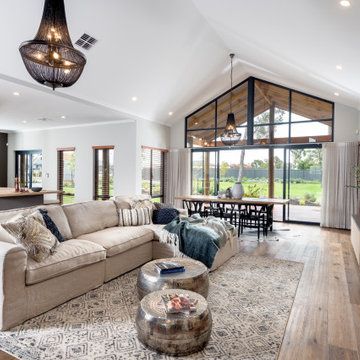
large informal open plan living room with soaring raked ceilings.
Each zone flows flawlessly, with a summer room and a winter room carefully positioned to maximise the delights of each season, and a stunning two-sided fireplace taking centre stage.
The spaces can be used as unique areas that have differing qualities dependent on the seasons. The grand central core enables for massive sight lines to external views both at the front and towards the rear.
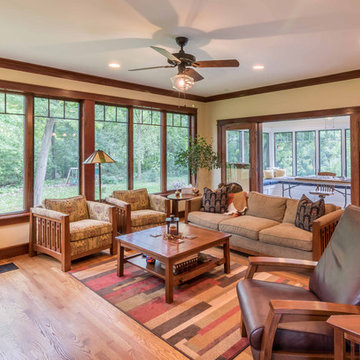
The family room is the primary living space in the home, with beautifully detailed fireplace and built-in shelving surround, as well as a complete window wall to the lush back yard. The stained glass windows and panels were designed and made by the homeowner.
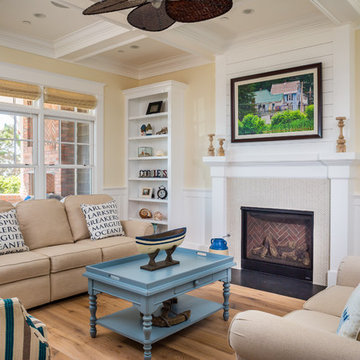
This is the downstairs entry/lobby room. It also serves as a family room open to the front entry.
Owen McGoldrick
Large beach style formal living room in San Diego with light hardwood floors, yellow walls, a standard fireplace, a tile fireplace surround, no tv and beige floor.
Large beach style formal living room in San Diego with light hardwood floors, yellow walls, a standard fireplace, a tile fireplace surround, no tv and beige floor.
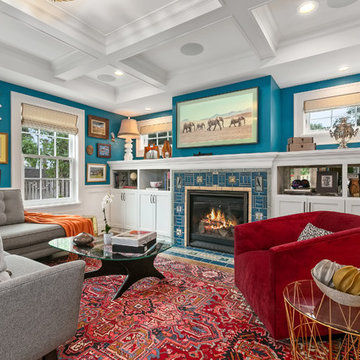
360-Vip Photography - Dean Riedel
Schrader & Co - Remodeler
Design ideas for a mid-sized eclectic family room in Minneapolis with blue walls, a standard fireplace, a tile fireplace surround, a wall-mounted tv, a library and medium hardwood floors.
Design ideas for a mid-sized eclectic family room in Minneapolis with blue walls, a standard fireplace, a tile fireplace surround, a wall-mounted tv, a library and medium hardwood floors.
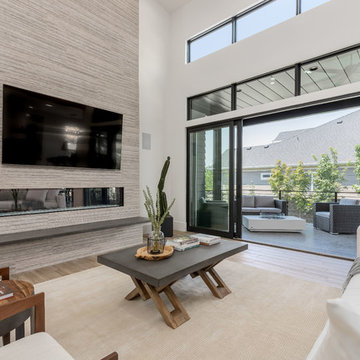
Large contemporary open concept family room in Salt Lake City with white walls, porcelain floors, a standard fireplace, a tile fireplace surround, a wall-mounted tv and beige floor.
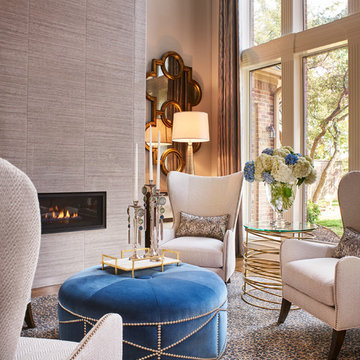
Clean lines and natural light create a cozy-chic feel in this living room. Shades of gray complemented by bold blues and hints of gold, modern wingback chairs, glass top side tables, and a blue velvet ottoman give the room an eye-catching update.
Design: Wesley-Wayne Interiors
Photo: Stephen Karlisch
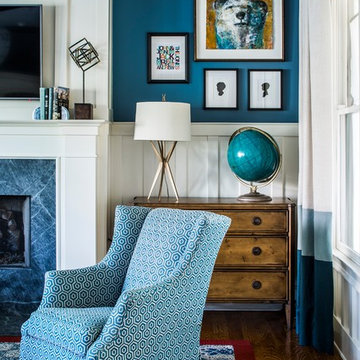
Mid-sized contemporary open concept living room in Atlanta with blue walls, dark hardwood floors, a standard fireplace, a tile fireplace surround, a wall-mounted tv and brown floor.
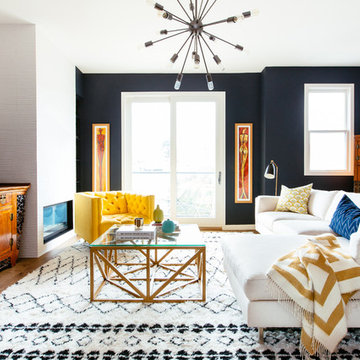
Colin Price Photography
Mid-sized eclectic formal open concept living room in San Francisco with blue walls, medium hardwood floors, a corner fireplace, a tile fireplace surround and a wall-mounted tv.
Mid-sized eclectic formal open concept living room in San Francisco with blue walls, medium hardwood floors, a corner fireplace, a tile fireplace surround and a wall-mounted tv.
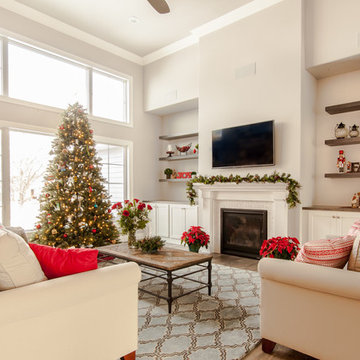
Large transitional open concept family room in Milwaukee with beige walls, laminate floors, a standard fireplace, a tile fireplace surround and a wall-mounted tv.
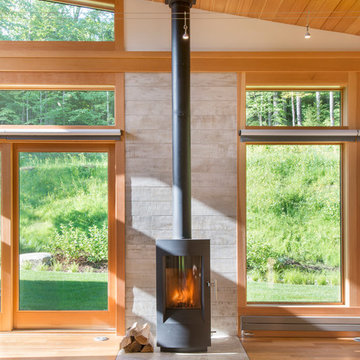
The guesthouse of our Green Mountain Getaway follows the same recipe as the main house. With its soaring roof lines and large windows, it feels equally as integrated into the surrounding landscape.
Photo by: Nat Rea Photography
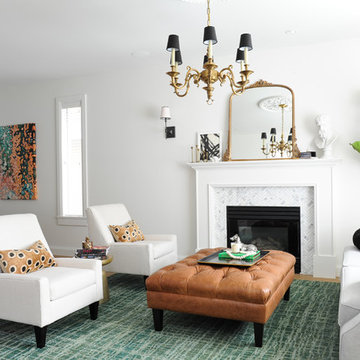
Tracy Ayton
Photo of a mid-sized transitional open concept living room in Vancouver with white walls, medium hardwood floors, a standard fireplace, a tile fireplace surround and no tv.
Photo of a mid-sized transitional open concept living room in Vancouver with white walls, medium hardwood floors, a standard fireplace, a tile fireplace surround and no tv.
Living Design Ideas with a Tile Fireplace Surround
8



