Living Design Ideas with a Tile Fireplace Surround
Refine by:
Budget
Sort by:Popular Today
1 - 20 of 345 photos
Item 1 of 3
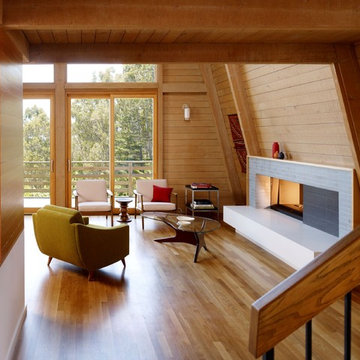
modern kitchen addition and living room/dining room remodel
photos: Cesar Rubio (www.cesarrubio.com)
This is an example of a modern living room in San Francisco with a tile fireplace surround.
This is an example of a modern living room in San Francisco with a tile fireplace surround.

Soft light reveals every fine detail in the custom cabinetry, illuminating the way along the naturally colored floor patterns. This view shows the arched floor to ceiling windows, exposed wooden beams, built in wooden cabinetry complete with a bar fridge and the 30 foot long sliding door that opens to the outdoors.
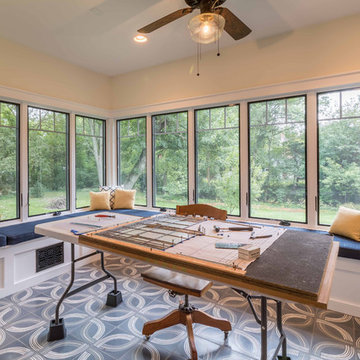
The Sunroom is open to the Living / Family room, and has windows looking to both the Breakfast nook / Kitchen as well as to the yard on 2 sides. There is also access to the back deck through this room. The large windows, ceiling fan and tile floor makes you feel like you're outside while still able to enjoy the comforts of indoor spaces. The built-in banquette provides not only additional storage, but ample seating in the room without the clutter of chairs. The mutli-purpose room is currently used for the homeowner's many stained glass projects.
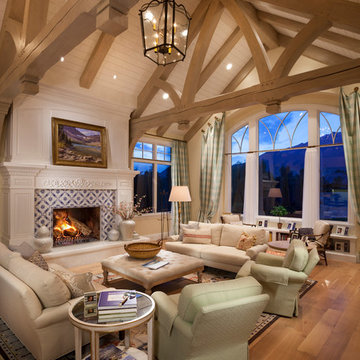
Photo by: Joshua Caldwell
This is an example of a large traditional formal living room in Salt Lake City with a standard fireplace, a tile fireplace surround, white walls, medium hardwood floors, no tv and brown floor.
This is an example of a large traditional formal living room in Salt Lake City with a standard fireplace, a tile fireplace surround, white walls, medium hardwood floors, no tv and brown floor.
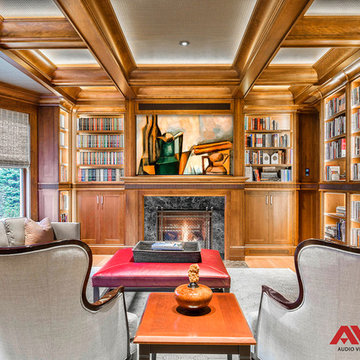
The electronics are disguised so the beauty of the architecture and interior design stand out. But this room has every imaginable electronic luxury from streaming TV to music to lighting to shade and lighting controls.
Photo by Greg Premru
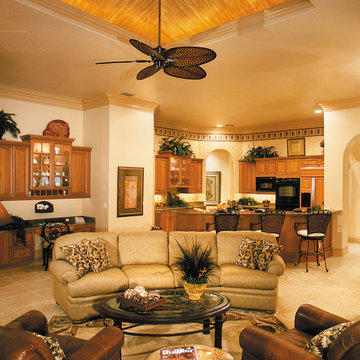
The Sater Design Collection's luxury, Florida home "Isabel" (Plan #6938). saterdesign.com
Large traditional open concept family room in Miami with beige walls, ceramic floors, a two-sided fireplace, a tile fireplace surround and a built-in media wall.
Large traditional open concept family room in Miami with beige walls, ceramic floors, a two-sided fireplace, a tile fireplace surround and a built-in media wall.
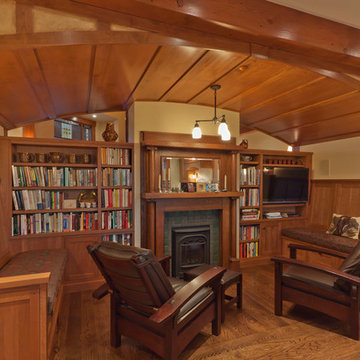
John Hufkner
Design ideas for an arts and crafts family room in Denver with a tile fireplace surround.
Design ideas for an arts and crafts family room in Denver with a tile fireplace surround.
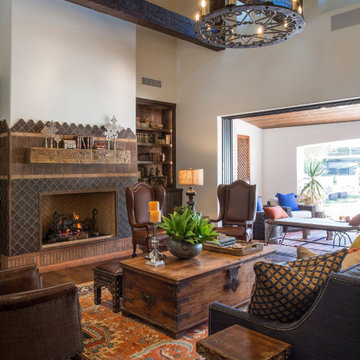
Inspiration for a large mediterranean open concept family room in Phoenix with white walls, dark hardwood floors, a standard fireplace, a tile fireplace surround, a wall-mounted tv and brown floor.
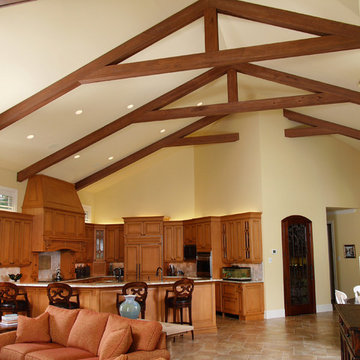
Inspiration for a large midcentury open concept family room in Miami with a standard fireplace, yellow walls, ceramic floors and a tile fireplace surround.
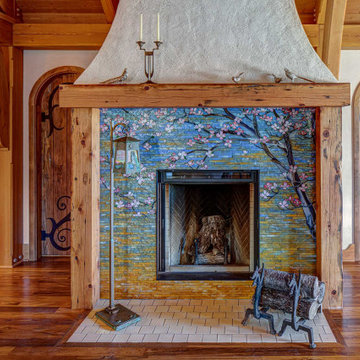
Custom designed and handmade glass tile mosaic fireplace surround with wood mantle in the living room of the Hobbit House at Dragonfly Knoll with custom designed, handmade arched top doors to bathroom and bedroom.
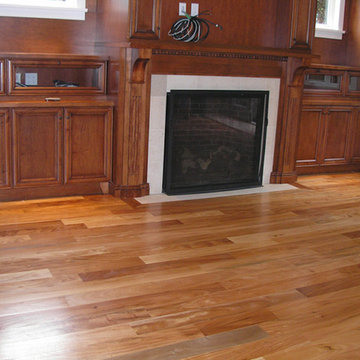
Mid-sized traditional open concept living room in Vancouver with beige walls, medium hardwood floors, a standard fireplace, a tile fireplace surround and brown floor.
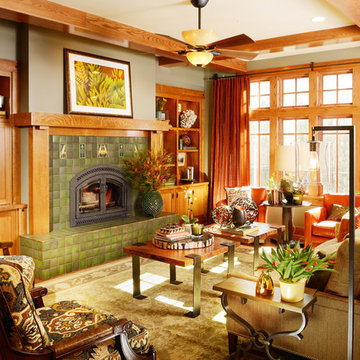
Inspiration for an arts and crafts formal living room in Other with a standard fireplace and a tile fireplace surround.
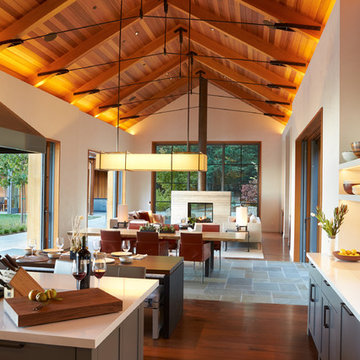
Inspiration for a large country formal open concept living room in San Francisco with white walls, dark hardwood floors, a two-sided fireplace and a tile fireplace surround.
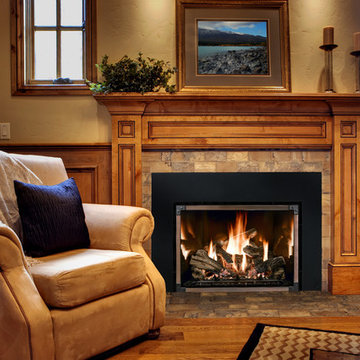
Photo of a mid-sized country formal enclosed living room in Cedar Rapids with beige walls, medium hardwood floors, a standard fireplace, a tile fireplace surround, no tv and brown floor.
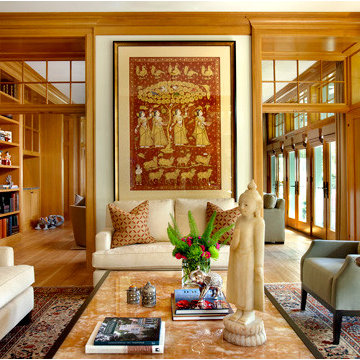
Tony Soluri Photography
Design ideas for a mid-sized arts and crafts enclosed living room in Chicago with beige walls, light hardwood floors, a standard fireplace, a tile fireplace surround and no tv.
Design ideas for a mid-sized arts and crafts enclosed living room in Chicago with beige walls, light hardwood floors, a standard fireplace, a tile fireplace surround and no tv.
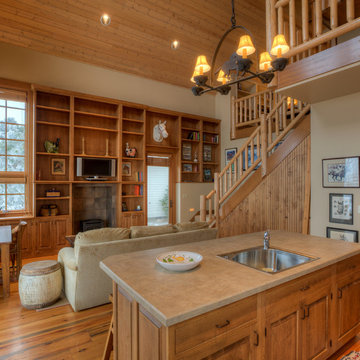
Guest cottage great room.
Photography by Lucas Henning.
Small country open concept living room in Seattle with beige walls, medium hardwood floors, a wood stove, a tile fireplace surround, a built-in media wall and brown floor.
Small country open concept living room in Seattle with beige walls, medium hardwood floors, a wood stove, a tile fireplace surround, a built-in media wall and brown floor.
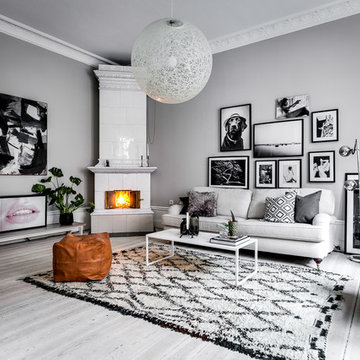
Henrik Nero
Inspiration for a mid-sized scandinavian formal enclosed living room in Stockholm with grey walls, painted wood floors, a corner fireplace and a tile fireplace surround.
Inspiration for a mid-sized scandinavian formal enclosed living room in Stockholm with grey walls, painted wood floors, a corner fireplace and a tile fireplace surround.
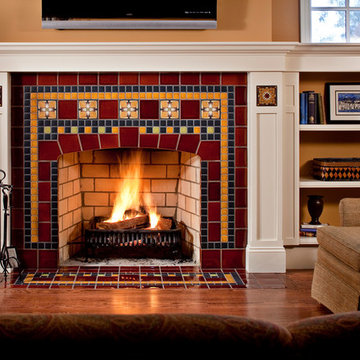
Tile fireplace featuring Frank Thomas House art tile from Motawi Tileworks’ Frank Lloyd Wright Collection and warmly colored field tile. Photo: Justin Maconochie.
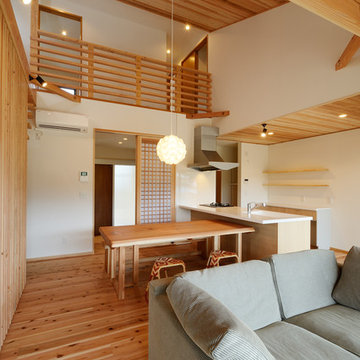
木部を多く取り入れたくつろぎのLDKは、木の香りに包まれた優しい空間となりました。
吹抜けによって1階と2階でのコミュニケーションも取りやすくなっています。
This is an example of a large scandinavian open concept living room in Other with no tv, white walls, medium hardwood floors, a wood stove, a tile fireplace surround, beige floor, wood and wallpaper.
This is an example of a large scandinavian open concept living room in Other with no tv, white walls, medium hardwood floors, a wood stove, a tile fireplace surround, beige floor, wood and wallpaper.

Black and white trim and warm gray walls create transitional style in a small-space living room.
Inspiration for a small transitional living room in Minneapolis with grey walls, laminate floors, a standard fireplace, a tile fireplace surround and brown floor.
Inspiration for a small transitional living room in Minneapolis with grey walls, laminate floors, a standard fireplace, a tile fireplace surround and brown floor.
Living Design Ideas with a Tile Fireplace Surround
1



