Glass Doors Living Design Ideas with a Two-sided Fireplace
Refine by:
Budget
Sort by:Popular Today
1 - 20 of 48 photos
Item 1 of 3
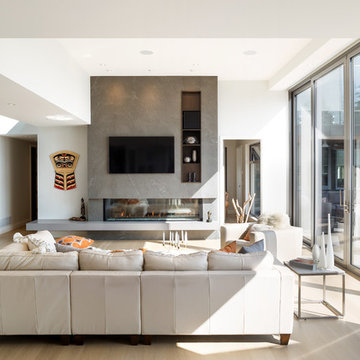
Situated above the Vancouver skyline, overlooking the city below, this custom home is a top performer on top of it all. An open kitchen, dining, and great room with a 99 bottle capacity wine wall, this space is made for entertaining.
The three car garage houses the technical equipment including solar inverters and the Tesla Powerwall 2. A vehicle lift allows for easy maintenance and double parking storage. From BBQ season in the summer to the gorgeous sunsets of fall, the views are simply stunning both from and within the home. A cozy library and home office are well placed to allow for a more intimate atmosphere while still absorbing the beautiful city below.
Luxury custom homes are not always as high on the performance scale but this home boasts a modelled energy rating of 60 GJ/year compared with the 182 GJ/year standard, close to 70% better! With high-efficiency appliances and a well positioned solar array, this home may perform so well that it starts generating income through Net Metering.
Photo Credits: SilentSama Architectural Photography
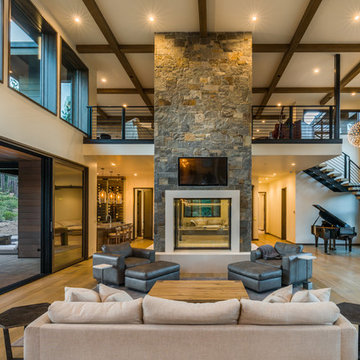
Photo by Vance Fox showing the dramatic Great Room, which is open to the Kitchen and Dining (not shown) & Rec Loft above. A large sliding glass door wall spills out onto both covered and uncovered terrace areas, for dining, relaxing by the fire or in the sunken spa.

Inspiration for a large scandinavian formal open concept living room in Malmo with white walls, a two-sided fireplace, light hardwood floors and no tv.
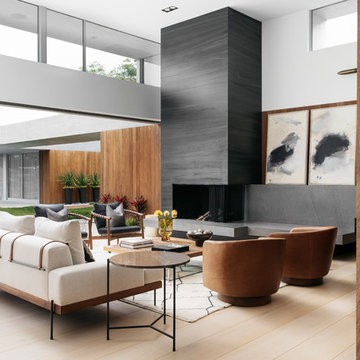
Inspiration for a contemporary living room in Los Angeles with white walls, light hardwood floors, a two-sided fireplace and beige floor.
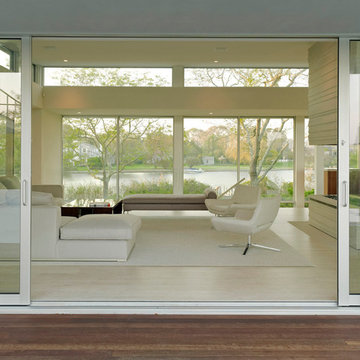
House By The Pond
The overall design of the house was a direct response to an array of environmental regulations, site constraints, solar orientation and specific programmatic requirements.
The strategy was to locate a two story volume that contained all of the bedrooms and baths, running north/south, along the western side of the site. An open, lofty, single story pavilion, separated by an interstitial space comprised of two large glass pivot doors, was located parallel to the street. This lower scale street front pavilion was conceived as a breezeway. It connects the light and activity of the yard and pool area to the south with the view and wildlife of the pond to the north.
The exterior materials consist of anodized aluminum doors, windows and trim, cedar and cement board siding. They were selected for their low maintenance, modest cost, long-term durability, and sustainable nature. These materials were carefully detailed and installed to support these parameters. Overhangs and sunshades limit the need for summer air conditioning while allowing solar heat gain in the winter.
Specific zoning, an efficient geothermal heating and cooling system, highly energy efficient glazing and an advanced building insulation system resulted in a structure that exceeded the requirements of the energy star rating system.
Photo Credit: Matthew Carbone and Frank Oudeman
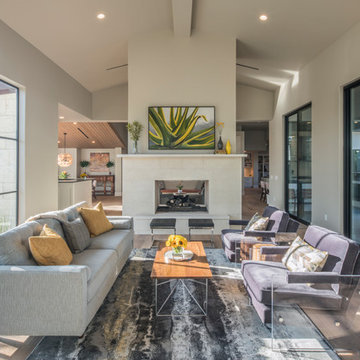
Brian Mihealsick
Design ideas for a contemporary formal living room in Austin with white walls, light hardwood floors, a two-sided fireplace and beige floor.
Design ideas for a contemporary formal living room in Austin with white walls, light hardwood floors, a two-sided fireplace and beige floor.
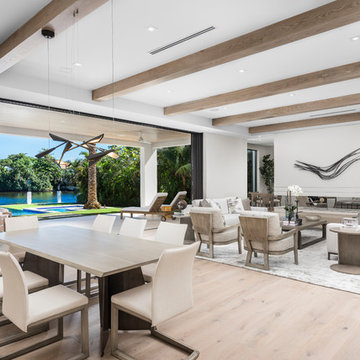
Aremac Photography
Inspiration for a contemporary open concept living room in Miami with white walls, light hardwood floors, a two-sided fireplace and beige floor.
Inspiration for a contemporary open concept living room in Miami with white walls, light hardwood floors, a two-sided fireplace and beige floor.
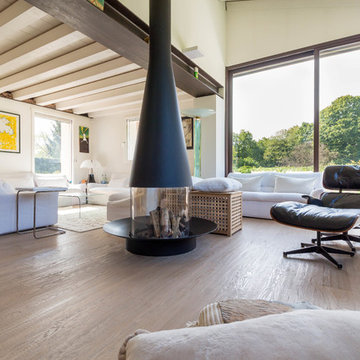
This is an example of a large contemporary open concept living room in Venice with white walls, light hardwood floors, a two-sided fireplace, a metal fireplace surround and beige floor.
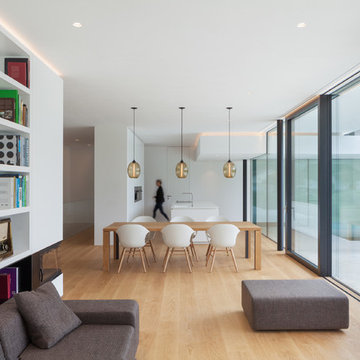
© Andrea Zanchi Photography
Inspiration for a modern formal open concept living room in Other with white walls, light hardwood floors, a two-sided fireplace, a plaster fireplace surround and beige floor.
Inspiration for a modern formal open concept living room in Other with white walls, light hardwood floors, a two-sided fireplace, a plaster fireplace surround and beige floor.
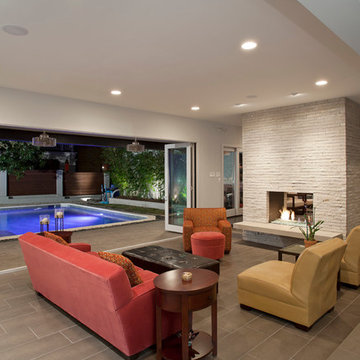
Andrea Calo Photography
Design ideas for a contemporary living room in Austin with a two-sided fireplace.
Design ideas for a contemporary living room in Austin with a two-sided fireplace.
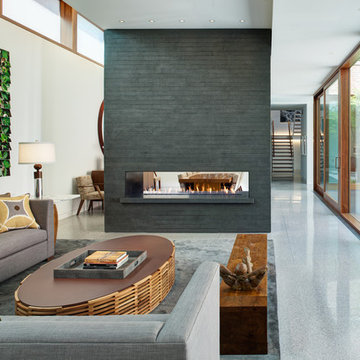
Architecture by Vinci | Hamp Architects, Inc.
Interiors by Stephanie Wohlner Design.
Lighting by Lux Populi.
Construction by Goldberg General Contracting, Inc.
Photos by Eric Hausman.
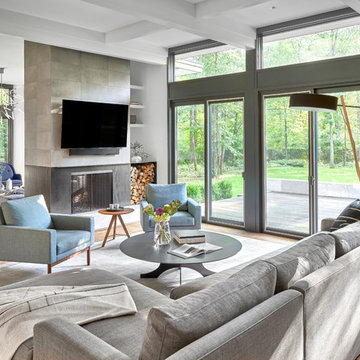
Tony Soluri
Inspiration for a large contemporary open concept family room in Chicago with white walls, light hardwood floors, a two-sided fireplace and a wall-mounted tv.
Inspiration for a large contemporary open concept family room in Chicago with white walls, light hardwood floors, a two-sided fireplace and a wall-mounted tv.
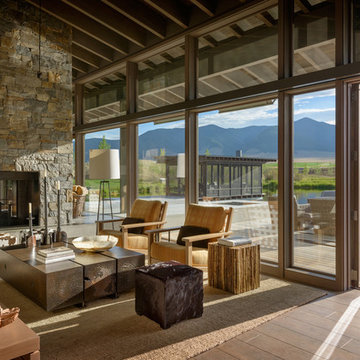
Aaron Leitz
This is an example of a country living room in Seattle with medium hardwood floors, a two-sided fireplace and no tv.
This is an example of a country living room in Seattle with medium hardwood floors, a two-sided fireplace and no tv.
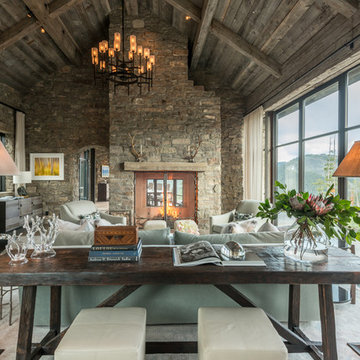
This is an example of a country living room in Other with grey walls, light hardwood floors, a two-sided fireplace, a stone fireplace surround and grey floor.
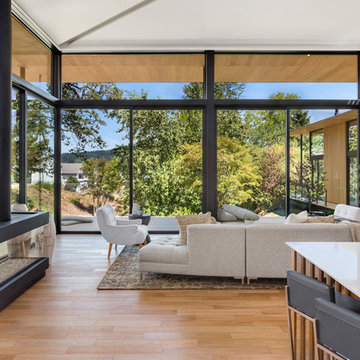
Justin Krug Photography
Expansive contemporary open concept living room in Portland with light hardwood floors, a two-sided fireplace and beige floor.
Expansive contemporary open concept living room in Portland with light hardwood floors, a two-sided fireplace and beige floor.
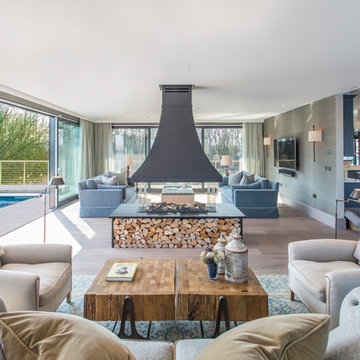
This is an example of a contemporary formal open concept living room in Gloucestershire with green walls, medium hardwood floors, a wall-mounted tv, a two-sided fireplace and brown floor.
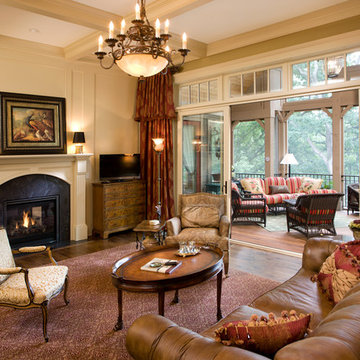
Photography: Landmark Photography
Inspiration for a large traditional open concept living room in Minneapolis with beige walls, medium hardwood floors, a freestanding tv and a two-sided fireplace.
Inspiration for a large traditional open concept living room in Minneapolis with beige walls, medium hardwood floors, a freestanding tv and a two-sided fireplace.
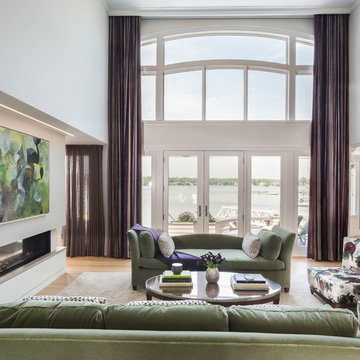
Built by Olson Development LLC
Photo of a large contemporary formal open concept living room in New York with white walls, light hardwood floors, a two-sided fireplace and no tv.
Photo of a large contemporary formal open concept living room in New York with white walls, light hardwood floors, a two-sided fireplace and no tv.
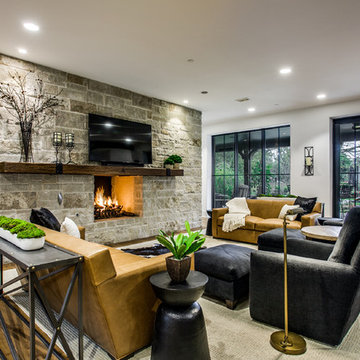
Photo of a transitional living room in Dallas with white walls, medium hardwood floors, a two-sided fireplace, a stone fireplace surround, a wall-mounted tv and brown floor.
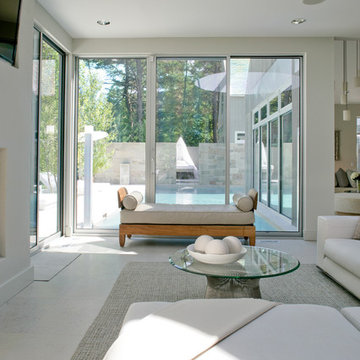
A stunning farmhouse styled home is given a light and airy contemporary design! Warm neutrals, clean lines, and organic materials adorn every room, creating a bright and inviting space to live.
The rectangular swimming pool, library, dark hardwood floors, artwork, and ornaments all entwine beautifully in this elegant home.
Project Location: The Hamptons. Project designed by interior design firm, Betty Wasserman Art & Interiors. From their Chelsea base, they serve clients in Manhattan and throughout New York City, as well as across the tri-state area and in The Hamptons.
For more about Betty Wasserman, click here: https://www.bettywasserman.com/
To learn more about this project, click here: https://www.bettywasserman.com/spaces/modern-farmhouse/
Glass Doors Living Design Ideas with a Two-sided Fireplace
1



