Living Design Ideas with a Wood Fireplace Surround and a Concrete Fireplace Surround
Refine by:
Budget
Sort by:Popular Today
41 - 60 of 38,974 photos
Item 1 of 3
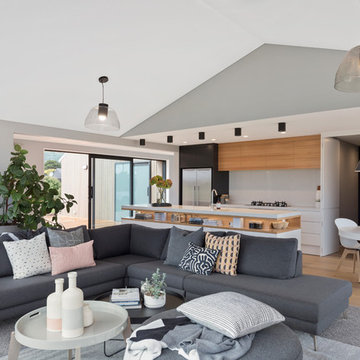
Set within the picturesque eco-subdivision of Ferndale, this single level pavilion style property can double as either a family home or relaxing getaway destination. Encapsulating easy living in a compact, yet well considered floor plan, the home perfects style and functionality. Built with relaxed entertaining in mind, the mix of neutral colour tones, textures and natural materials combine to create a modern, lodge-like feel.
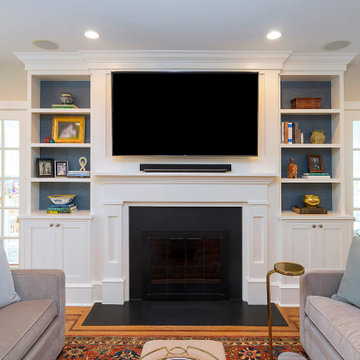
This inviting family room was part of the addition to the home. The focal point of the room is the custom-made white built-ins. Accented with a blue back, the built-ins provide storage and perfectly frame the fireplace and mounted television. The fireplace has a white shaker-style surround and mantle and honed black slate floor. The rest of the flooring in the room is red oak with mahogany inlays. The French doors lead outside to the patio.
What started as an addition project turned into a full house remodel in this Modern Craftsman home in Narberth, PA. The addition included the creation of a sitting room, family room, mudroom and third floor. As we moved to the rest of the home, we designed and built a custom staircase to connect the family room to the existing kitchen. We laid red oak flooring with a mahogany inlay throughout house. Another central feature of this is home is all the built-in storage. We used or created every nook for seating and storage throughout the house, as you can see in the family room, dining area, staircase landing, bedroom and bathrooms. Custom wainscoting and trim are everywhere you look, and gives a clean, polished look to this warm house.
Rudloff Custom Builders has won Best of Houzz for Customer Service in 2014, 2015 2016, 2017 and 2019. We also were voted Best of Design in 2016, 2017, 2018, 2019 which only 2% of professionals receive. Rudloff Custom Builders has been featured on Houzz in their Kitchen of the Week, What to Know About Using Reclaimed Wood in the Kitchen as well as included in their Bathroom WorkBook article. We are a full service, certified remodeling company that covers all of the Philadelphia suburban area. This business, like most others, developed from a friendship of young entrepreneurs who wanted to make a difference in their clients’ lives, one household at a time. This relationship between partners is much more than a friendship. Edward and Stephen Rudloff are brothers who have renovated and built custom homes together paying close attention to detail. They are carpenters by trade and understand concept and execution. Rudloff Custom Builders will provide services for you with the highest level of professionalism, quality, detail, punctuality and craftsmanship, every step of the way along our journey together.
Specializing in residential construction allows us to connect with our clients early in the design phase to ensure that every detail is captured as you imagined. One stop shopping is essentially what you will receive with Rudloff Custom Builders from design of your project to the construction of your dreams, executed by on-site project managers and skilled craftsmen. Our concept: envision our client’s ideas and make them a reality. Our mission: CREATING LIFETIME RELATIONSHIPS BUILT ON TRUST AND INTEGRITY.
Photo Credit: Linda McManus Images
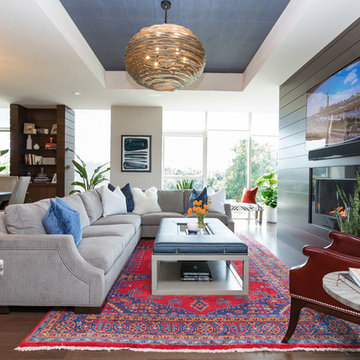
This luxurious interior tells a story of more than a modern condo building in the heart of Philadelphia. It unfolds to reveal layers of history through Persian rugs, a mix of furniture styles, and has unified it all with an unexpected color story.
The palette for this riverfront condo is grounded in natural wood textures and green plants that allow for a playful tension that feels both fresh and eclectic in a metropolitan setting.
The high-rise unit boasts a long terrace with a western exposure that we outfitted with custom Lexington outdoor furniture distinct in its finishes and balance between fun and sophistication.
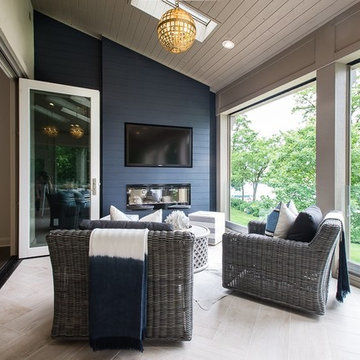
Inspiration for an expansive beach style sunroom in Milwaukee with porcelain floors, a ribbon fireplace, a wood fireplace surround, a skylight and beige floor.
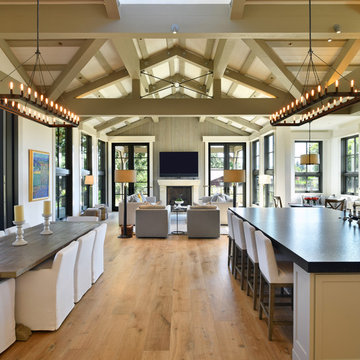
Inspiration for a large country formal open concept living room in San Francisco with grey walls, light hardwood floors, a standard fireplace, a concrete fireplace surround, a wall-mounted tv and beige floor.
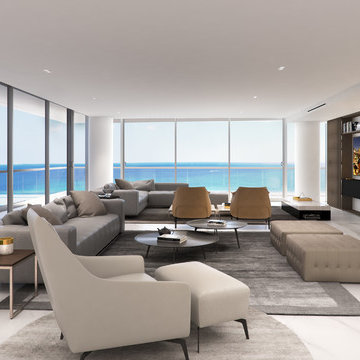
Photo of a large modern formal enclosed living room in Miami with grey walls, marble floors, a ribbon fireplace, a concrete fireplace surround, a built-in media wall and white floor.
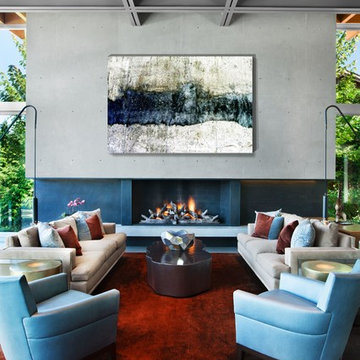
Photography by David O. Marlow
Inspiration for a contemporary formal open concept living room in Seattle with grey walls, porcelain floors, a standard fireplace, a concrete fireplace surround and grey floor.
Inspiration for a contemporary formal open concept living room in Seattle with grey walls, porcelain floors, a standard fireplace, a concrete fireplace surround and grey floor.
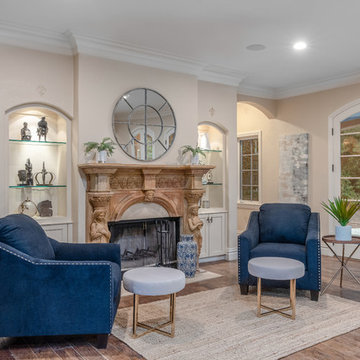
This is an example of a mid-sized traditional enclosed living room in Boston with beige walls, medium hardwood floors, a standard fireplace, a concrete fireplace surround, no tv and brown floor.
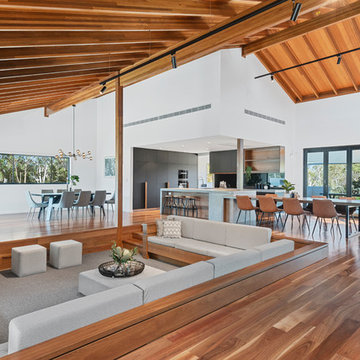
This is an example of a large contemporary open concept family room in Brisbane with medium hardwood floors, white walls and a wood fireplace surround.
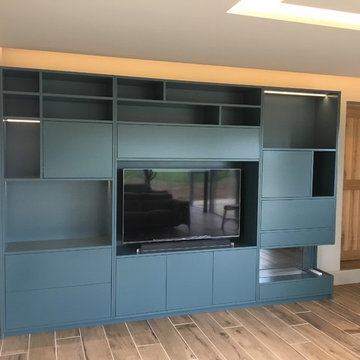
Media unit sprayed in Tikkurila Helmi 30 paint. Farrow & Ball Inchyra Blue colour. Blum “Tip on” touch to open doors. Chearsley, Buckinghamshire.
Photo of a large modern open concept living room in Buckinghamshire with grey walls, porcelain floors, a wood fireplace surround, a built-in media wall and beige floor.
Photo of a large modern open concept living room in Buckinghamshire with grey walls, porcelain floors, a wood fireplace surround, a built-in media wall and beige floor.
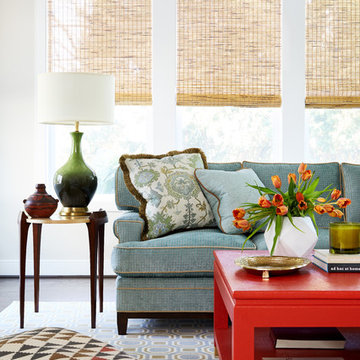
We used family-friendly interiors using cheerful colors reminiscent of the beach - sand, sea-grass, water, and sky. To avoid feeling overly coastal, we made a point to incorporate the colors they love in subtle ways.
Project designed by Boston interior design studio Dane Austin Design. They serve Boston, Cambridge, Hingham, Cohasset, Newton, Weston, Lexington, Concord, Dover, Andover, Gloucester, as well as surrounding areas.
For more about Dane Austin Design, click here: https://daneaustindesign.com/
To learn more about this project, click here: https://daneaustindesign.com/arlington-residence
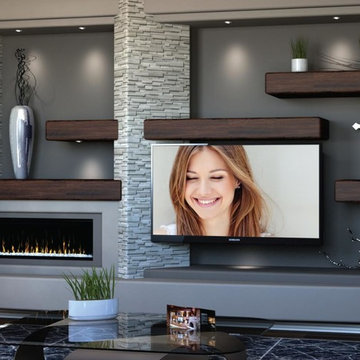
Exclusive DAGR Design Media Wall design open concept with clean lines, horizontal fireplace, wood and stone add texture while lighting creates ambiance.
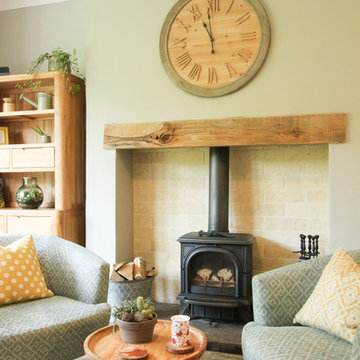
Walls and Bench painted in Little Green. Tub chairs from Next provide cosy seating by the fire.
Mid-sized traditional living room in West Midlands with grey walls, ceramic floors, a wood stove, a wood fireplace surround and grey floor.
Mid-sized traditional living room in West Midlands with grey walls, ceramic floors, a wood stove, a wood fireplace surround and grey floor.
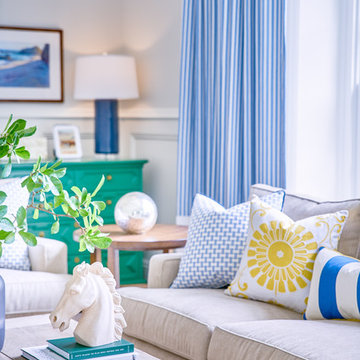
Andrea Pietrangeli http://andrea.media/
Large contemporary open concept family room in Boston with multi-coloured walls, dark hardwood floors, a standard fireplace, a wood fireplace surround, a wall-mounted tv and brown floor.
Large contemporary open concept family room in Boston with multi-coloured walls, dark hardwood floors, a standard fireplace, a wood fireplace surround, a wall-mounted tv and brown floor.
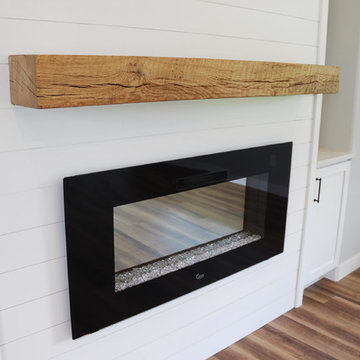
Design ideas for a large country open concept family room in Other with grey walls, dark hardwood floors, a ribbon fireplace, a wood fireplace surround, a wall-mounted tv and brown floor.
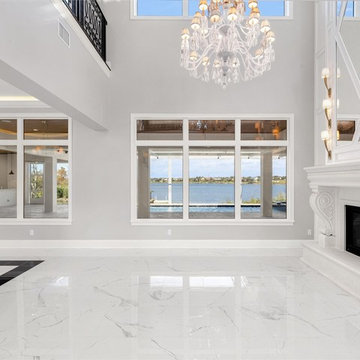
Inspiration for a mid-sized transitional formal open concept living room in Orlando with beige walls, marble floors, a standard fireplace, a wood fireplace surround, no tv and white floor.
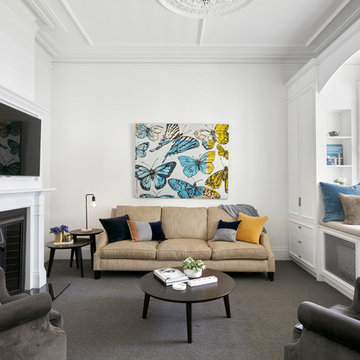
Tom Roe
Design ideas for a mid-sized traditional formal open concept living room in Melbourne with white walls, carpet, a standard fireplace, a wood fireplace surround, a built-in media wall and grey floor.
Design ideas for a mid-sized traditional formal open concept living room in Melbourne with white walls, carpet, a standard fireplace, a wood fireplace surround, a built-in media wall and grey floor.
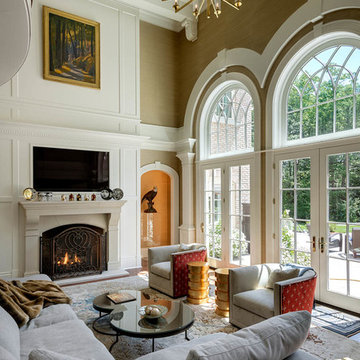
Rob Karosis
Inspiration for a large traditional formal open concept living room in Boston with green walls, medium hardwood floors, a standard fireplace, a wood fireplace surround, a wall-mounted tv and brown floor.
Inspiration for a large traditional formal open concept living room in Boston with green walls, medium hardwood floors, a standard fireplace, a wood fireplace surround, a wall-mounted tv and brown floor.
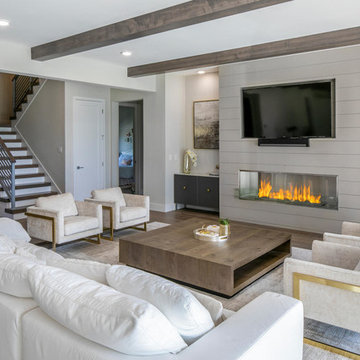
Inspiration for an expansive modern open concept living room in Tampa with white walls, medium hardwood floors, a wood fireplace surround, a wall-mounted tv, brown floor and a ribbon fireplace.
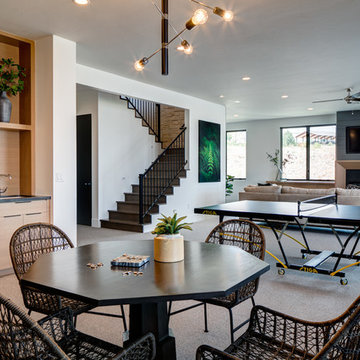
Interior Designer: Simons Design Studio
Builder: Magleby Construction
Photography: Alan Blakely Photography
Large contemporary open concept family room in Salt Lake City with a game room, white walls, carpet, a standard fireplace, a wood fireplace surround, a wall-mounted tv and grey floor.
Large contemporary open concept family room in Salt Lake City with a game room, white walls, carpet, a standard fireplace, a wood fireplace surround, a wall-mounted tv and grey floor.
Living Design Ideas with a Wood Fireplace Surround and a Concrete Fireplace Surround
3



