Living Design Ideas with a Wood Fireplace Surround and a Tile Fireplace Surround
Refine by:
Budget
Sort by:Popular Today
101 - 120 of 76,169 photos
Item 1 of 3
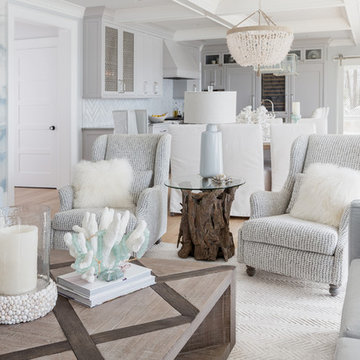
The open floor plan of this space creates an open, flowing and bright feeling to this area.
Photo of a large beach style open concept living room in Boston with blue walls, light hardwood floors, a standard fireplace, a tile fireplace surround, a wall-mounted tv and beige floor.
Photo of a large beach style open concept living room in Boston with blue walls, light hardwood floors, a standard fireplace, a tile fireplace surround, a wall-mounted tv and beige floor.
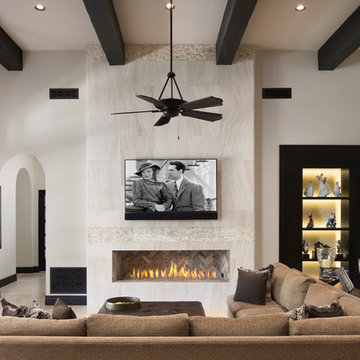
Mediterranean living room in Phoenix with white walls, a ribbon fireplace, a tile fireplace surround, a wall-mounted tv and beige floor.
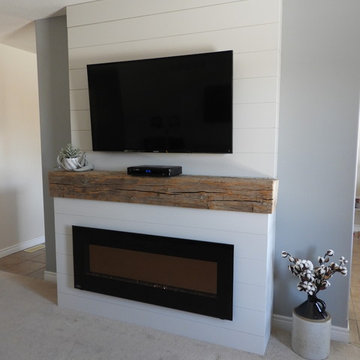
Custom shiplap fireplace design with electric fireplace insert, elm barn beam and wall mounted TV.
Inspiration for a mid-sized country enclosed living room in Toronto with grey walls, carpet, a hanging fireplace, a wood fireplace surround, a wall-mounted tv and beige floor.
Inspiration for a mid-sized country enclosed living room in Toronto with grey walls, carpet, a hanging fireplace, a wood fireplace surround, a wall-mounted tv and beige floor.
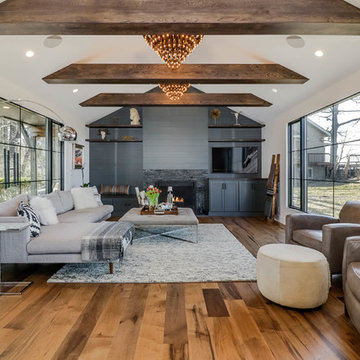
Photo of a transitional family room in Grand Rapids with white walls, medium hardwood floors, a standard fireplace, a tile fireplace surround, a wall-mounted tv and brown floor.
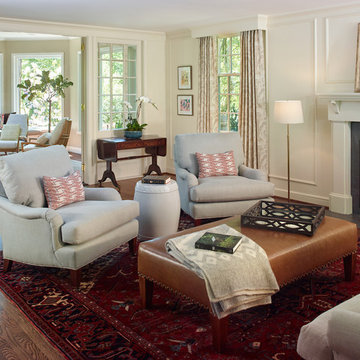
The Living Room furnishings include custom window treatments, Lee Industries arm chairs and sofa, an antique Persian carpet, and a custom leather ottoman. The paint color is Sherwin Williams Antique White.
Project by Portland interior design studio Jenni Leasia Interior Design. Also serving Lake Oswego, West Linn, Vancouver, Sherwood, Camas, Oregon City, Beaverton, and the whole of Greater Portland.
For more about Jenni Leasia Interior Design, click here: https://www.jennileasiadesign.com/
To learn more about this project, click here:
https://www.jennileasiadesign.com/crystal-springs
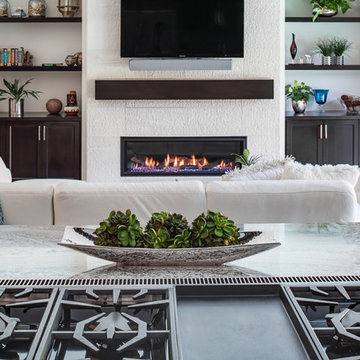
Milan Kovacevic
Mid-sized transitional open concept living room in San Diego with white walls, porcelain floors, a ribbon fireplace, a tile fireplace surround, a wall-mounted tv and beige floor.
Mid-sized transitional open concept living room in San Diego with white walls, porcelain floors, a ribbon fireplace, a tile fireplace surround, a wall-mounted tv and beige floor.
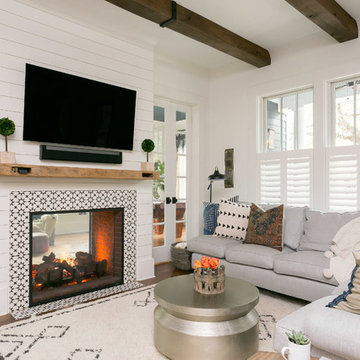
Detail, detail, and more detail. This beautiful, custom home was the dream and design of it's owner. She flawlessly, planned every single detail, and Arnett Construction delivered. The range hood matches the pass through. The great room, is a place where the family can live and grow for years to come. The master ceiling, is in itself, a work of art. Every single detail was a wish of the owner and Travis Arnett made it his mission to deliver. He made this dream come true for them, he can make yours come through as well.
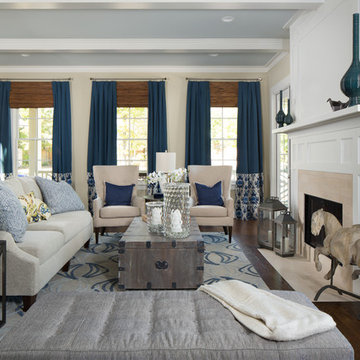
Craftsman style fireplace, and custom draperies in the Southern Living Inspired Home in Mt Laurel.
Built by Mt Laurel's Town Builders
Photo by Tommy Daspit
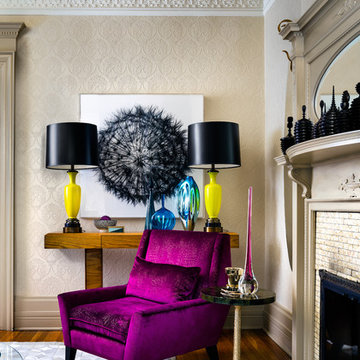
Brandon Barre & Gillian Jackson
Photo of a mid-sized eclectic formal enclosed living room in Toronto with light hardwood floors, a standard fireplace, a tile fireplace surround and no tv.
Photo of a mid-sized eclectic formal enclosed living room in Toronto with light hardwood floors, a standard fireplace, a tile fireplace surround and no tv.
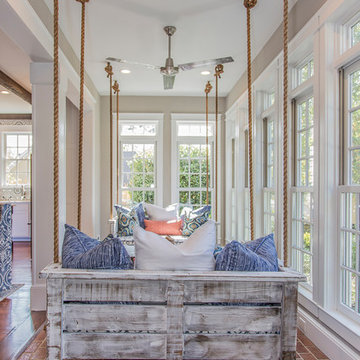
Lake Oconee Real Estate Photography
Sherwin Williams
Inspiration for a mid-sized transitional sunroom in Other with brick floors, a standard fireplace, a wood fireplace surround, a standard ceiling and red floor.
Inspiration for a mid-sized transitional sunroom in Other with brick floors, a standard fireplace, a wood fireplace surround, a standard ceiling and red floor.
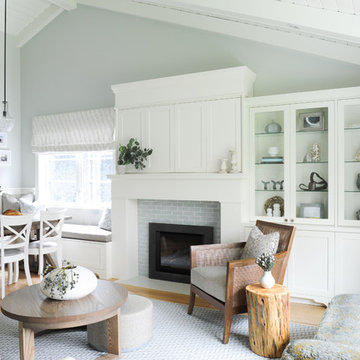
This tiny home is located on a treelined street in the Kitsilano neighborhood of Vancouver. We helped our client create a living and dining space with a beach vibe in this small front room that comfortably accommodates their growing family of four. The starting point for the decor was the client's treasured antique chaise (positioned under the large window) and the scheme grew from there. We employed a few important space saving techniques in this room... One is building seating into a corner that doubles as storage, the other is tucking a footstool, which can double as an extra seat, under the custom wood coffee table. The TV is carefully concealed in the custom millwork above the fireplace. Finally, we personalized this space by designing a family gallery wall that combines family photos and shadow boxes of treasured keepsakes. Interior Decorating by Lori Steeves of Simply Home Decorating. Photos by Tracey Ayton Photography
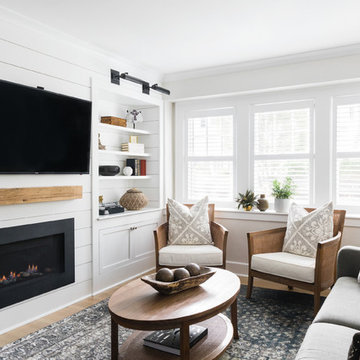
Joyelle West Photography
This is an example of a small traditional open concept family room in Boston with white walls, medium hardwood floors, a standard fireplace, a wood fireplace surround and a wall-mounted tv.
This is an example of a small traditional open concept family room in Boston with white walls, medium hardwood floors, a standard fireplace, a wood fireplace surround and a wall-mounted tv.
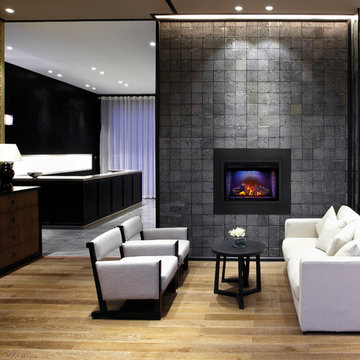
Mid-sized contemporary formal open concept living room in Other with light hardwood floors, a standard fireplace, a tile fireplace surround, no tv and beige floor.
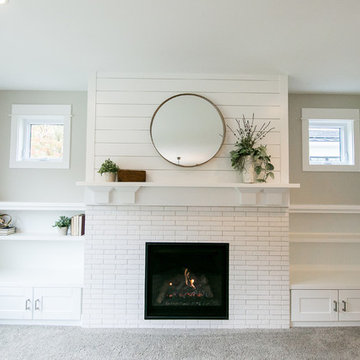
This home is full of clean lines, soft whites and grey, & lots of built-in pieces. Large entry area with message center, dual closets, custom bench with hooks and cubbies to keep organized. Living room fireplace with shiplap, custom mantel and cabinets, and white brick.
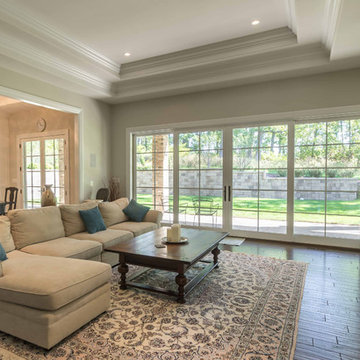
This 6,000sf luxurious custom new construction 5-bedroom, 4-bath home combines elements of open-concept design with traditional, formal spaces, as well. Tall windows, large openings to the back yard, and clear views from room to room are abundant throughout. The 2-story entry boasts a gently curving stair, and a full view through openings to the glass-clad family room. The back stair is continuous from the basement to the finished 3rd floor / attic recreation room.
The interior is finished with the finest materials and detailing, with crown molding, coffered, tray and barrel vault ceilings, chair rail, arched openings, rounded corners, built-in niches and coves, wide halls, and 12' first floor ceilings with 10' second floor ceilings.
It sits at the end of a cul-de-sac in a wooded neighborhood, surrounded by old growth trees. The homeowners, who hail from Texas, believe that bigger is better, and this house was built to match their dreams. The brick - with stone and cast concrete accent elements - runs the full 3-stories of the home, on all sides. A paver driveway and covered patio are included, along with paver retaining wall carved into the hill, creating a secluded back yard play space for their young children.
Project photography by Kmieick Imagery.
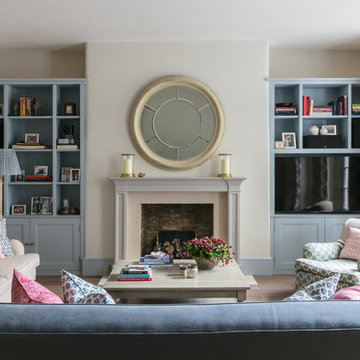
We were taking cues from french country style for the colours and feel of this house. Soft provincial blues with washed reds, and grey or worn wood tones. I love the big new mantelpiece we fitted, and the new french doors with the mullioned windows, keeping it classic but with a fresh twist by painting the woodwork blue. Photographer: Nick George
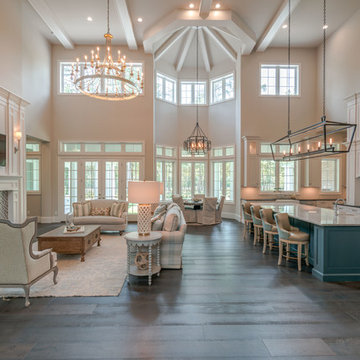
The family room and kitchen's open floorplan allow you to be with the whole family at all times.
Large beach style formal open concept living room in Houston with dark hardwood floors, a tile fireplace surround, brown floor, white walls, a standard fireplace and a wall-mounted tv.
Large beach style formal open concept living room in Houston with dark hardwood floors, a tile fireplace surround, brown floor, white walls, a standard fireplace and a wall-mounted tv.
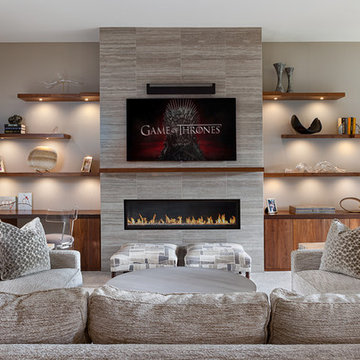
Photo of a mid-sized transitional open concept family room in DC Metro with grey walls, a ribbon fireplace, a tile fireplace surround and a wall-mounted tv.
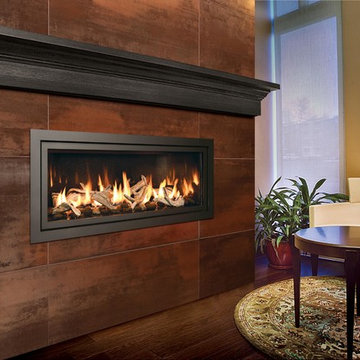
Inspiration for a mid-sized contemporary formal open concept living room in Other with brown walls, dark hardwood floors, a ribbon fireplace, a tile fireplace surround, no tv and brown floor.
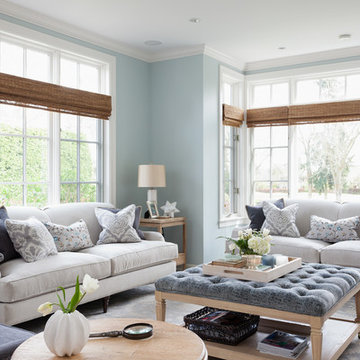
Inspiration for a large traditional formal open concept living room in Seattle with blue walls, dark hardwood floors, a standard fireplace, a tile fireplace surround, no tv and brown floor.
Living Design Ideas with a Wood Fireplace Surround and a Tile Fireplace Surround
6



