Living Design Ideas with a Wood Fireplace Surround
Refine by:
Budget
Sort by:Popular Today
1 - 20 of 34 photos
Item 1 of 3
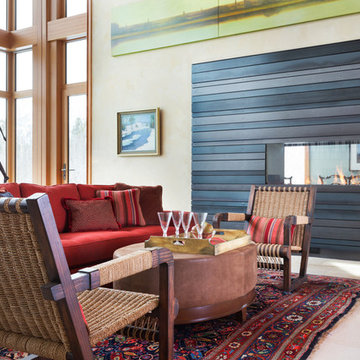
David Duncan Livingston
Design ideas for a contemporary formal living room in Jackson with beige walls, a two-sided fireplace, no tv and a wood fireplace surround.
Design ideas for a contemporary formal living room in Jackson with beige walls, a two-sided fireplace, no tv and a wood fireplace surround.
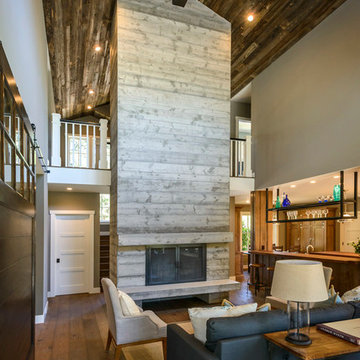
The concrete fireplace design element raises to the ceiling of the second floor through the double volume space of the Living Room creating a strong anchor for the open plan. Reclaimed barn wood decking covers the tall ceilings and is repeated on the vaulted ceiling of the Dining room.
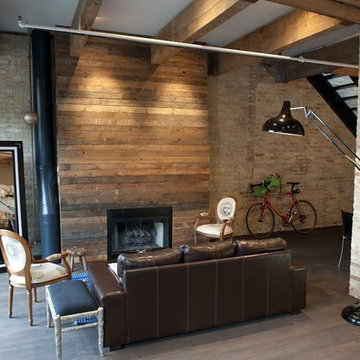
After years of ignoring its original warehouse aesthetic, due to a developer’s ‘apartmentizing’ of the building, this 2,400 square foot, two-story loft has been rehabilitated to show off its industrial roots. Layers of paint and drywall have been removed revealing the original timber beams and masonry walls while accommodating two bedrooms, master suite, and a lofty, open living space at the ground floor. We wanted to avoid the lifeless feeling usually associated with industrial lofts by giving the space a warm but rustic aesthetic that we think best represented the original loft building.
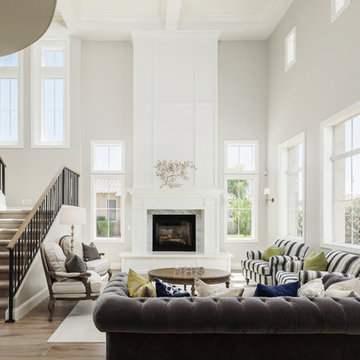
Living Room with coffered ceiling and wood flooring. Large windows for natural light
Photo of a large transitional open concept living room in Phoenix with a library, grey walls, light hardwood floors, a standard fireplace, a wood fireplace surround, no tv and beige floor.
Photo of a large transitional open concept living room in Phoenix with a library, grey walls, light hardwood floors, a standard fireplace, a wood fireplace surround, no tv and beige floor.
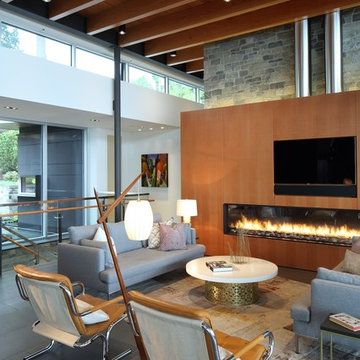
Photo of a mid-sized contemporary open concept living room in Vancouver with white walls, a ribbon fireplace, a wood fireplace surround and a wall-mounted tv.
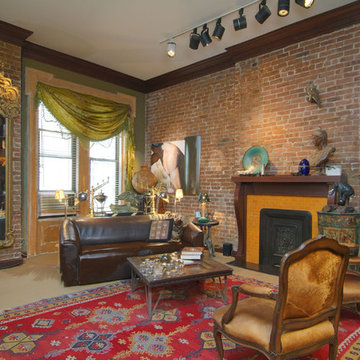
Brown leather sofa, exposed brick, fireplace mantel, large antique mirror, Louie the 16th opened arm chairs covered in Calf.
Photo of a mid-sized eclectic enclosed living room in New York with carpet, a standard fireplace and a wood fireplace surround.
Photo of a mid-sized eclectic enclosed living room in New York with carpet, a standard fireplace and a wood fireplace surround.
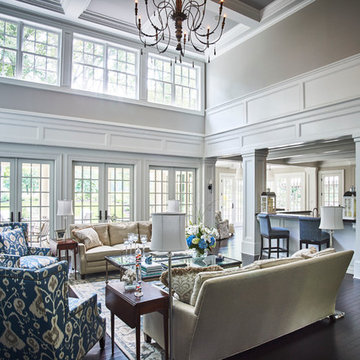
Brazilian Cherry (Jatoba Ebony-Expresso Stain with 35% sheen) Solid Prefinished 3/4" x 3 1/4" x RL 1'-7' Premium/A Grade 22.7 sqft per box X 237 boxes = 5390 sqft
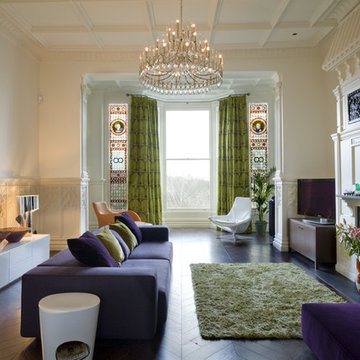
We were commissioned to transform a large run-down flat occupying the ground floor and basement of a grand house in Hampstead into a spectacular contemporary apartment.
The property was originally built for a gentleman artist in the 1870s who installed various features including the gothic panelling and stained glass in the living room, acquired from a French church.
Since its conversion into a boarding house soon after the First World War, and then flats in the 1960s, hardly any remedial work had been undertaken and the property was in a parlous state.
Photography: Bruce Heming
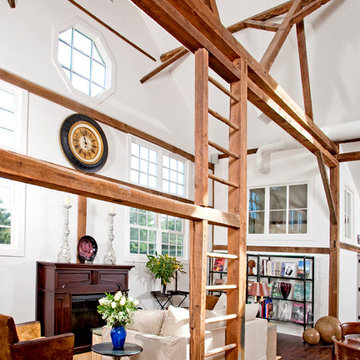
Interior of the remodeled barn.
-Randal Bye
Inspiration for a large country family room in Philadelphia with white walls, dark hardwood floors, a wood fireplace surround, no tv and a standard fireplace.
Inspiration for a large country family room in Philadelphia with white walls, dark hardwood floors, a wood fireplace surround, no tv and a standard fireplace.
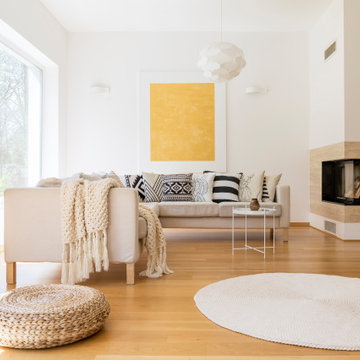
Design ideas for a large contemporary open concept living room in Other with white walls, light hardwood floors, a corner fireplace, a wood fireplace surround and beige floor.
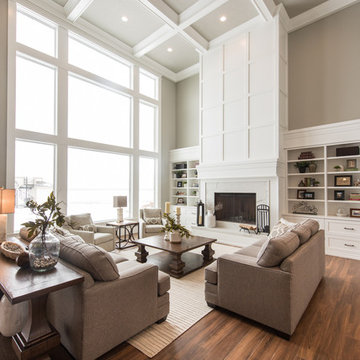
Jared Medley
This is an example of a transitional open concept living room in Salt Lake City with beige walls, medium hardwood floors, a standard fireplace, a wood fireplace surround and brown floor.
This is an example of a transitional open concept living room in Salt Lake City with beige walls, medium hardwood floors, a standard fireplace, a wood fireplace surround and brown floor.
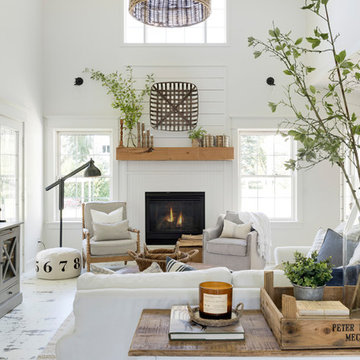
Photo of a mid-sized country open concept living room in Minneapolis with white walls, painted wood floors, a wood fireplace surround, white floor and a standard fireplace.
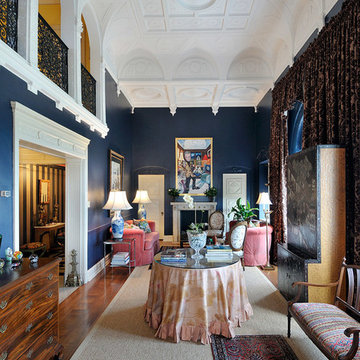
Mid-sized traditional formal enclosed living room in Orlando with blue walls, medium hardwood floors, a standard fireplace, no tv, brown floor and a wood fireplace surround.
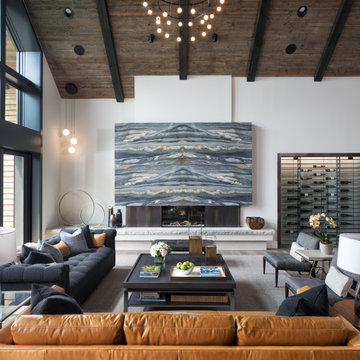
Design ideas for a large contemporary formal enclosed living room in Minneapolis with white walls, light hardwood floors, a ribbon fireplace, a wood fireplace surround, no tv and brown floor.
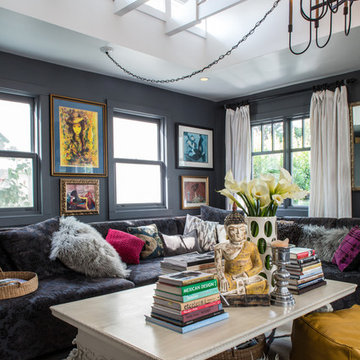
Rick Mendoza
Photo of a mid-sized eclectic formal enclosed living room in Los Angeles with grey walls, no tv, a standard fireplace and a wood fireplace surround.
Photo of a mid-sized eclectic formal enclosed living room in Los Angeles with grey walls, no tv, a standard fireplace and a wood fireplace surround.
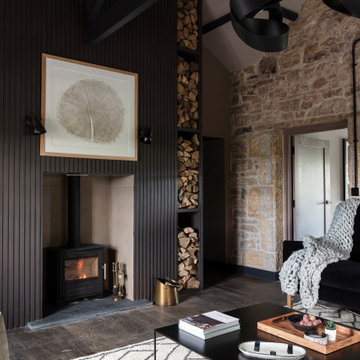
This is an example of a large contemporary enclosed living room in Other with black walls, dark hardwood floors, a wood stove, a wood fireplace surround, a wall-mounted tv and grey floor.

Conception architecturale d’un domaine agricole éco-responsable à Grosseto. Au coeur d’une oliveraie de 12,5 hectares composée de 2400 oliviers, ce projet jouit à travers ses larges ouvertures en arcs d'une vue imprenable sur la campagne toscane alentours. Ce projet respecte une approche écologique de la construction, du choix de matériaux, ainsi les archétypes de l‘architecture locale.
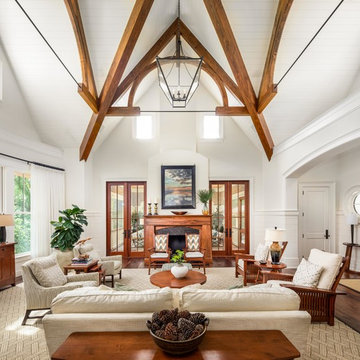
This light and airy living room has an open-concept design that flows into the kitchen space. Vaulted ceilings feature bowstring trusses. Double French doors lead to the screened in porch.
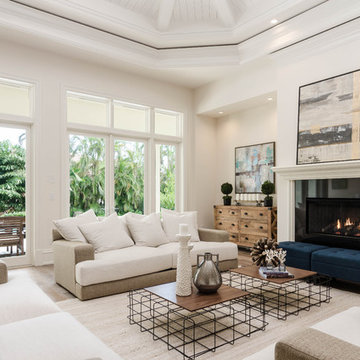
This is an example of a large transitional formal open concept living room in Miami with white walls, a standard fireplace, brown floor, medium hardwood floors, a wood fireplace surround and no tv.
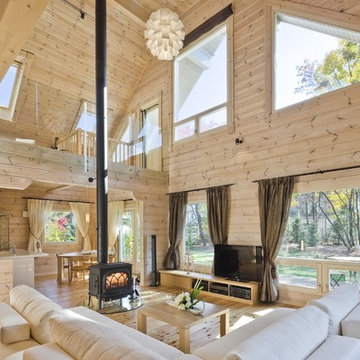
Photo of a large country open concept living room in Other with light hardwood floors, a wood stove, a freestanding tv, beige walls and a wood fireplace surround.
Living Design Ideas with a Wood Fireplace Surround
1



