Living Design Ideas with Bamboo Floors and a Corner Fireplace
Refine by:
Budget
Sort by:Popular Today
1 - 20 of 63 photos
Item 1 of 3
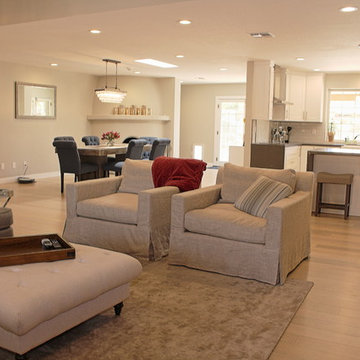
Inspiration for a large modern open concept family room in Phoenix with beige walls, bamboo floors, a corner fireplace, a stone fireplace surround, a wall-mounted tv and beige floor.
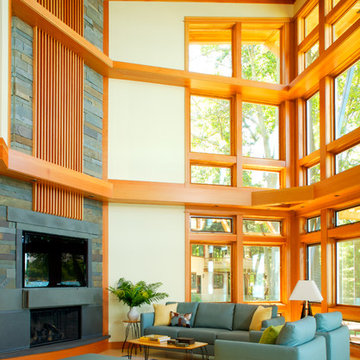
Seeking the collective dream of a multigenerational family, this universally designed home responds to the similarities and differences inherent between generations.
Sited on the Southeastern shore of Magician Lake, a sand-bottomed pristine lake in southwestern Michigan, this home responds to the owner’s program by creating levels and wings around a central gathering place where panoramic views are enhanced by the homes diagonal orientation engaging multiple views of the water.
James Yochum
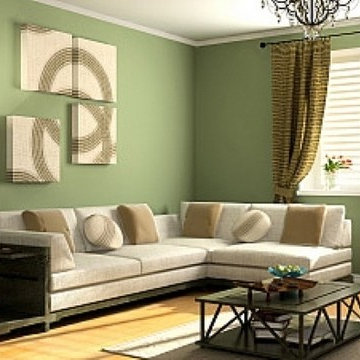
If you’ve got any Drywall finishing or repair work within your home or business give GCW General Construction a call and we’ll come out and give you a competitive estimate along with some friendly and helpful advice on your drywall project.
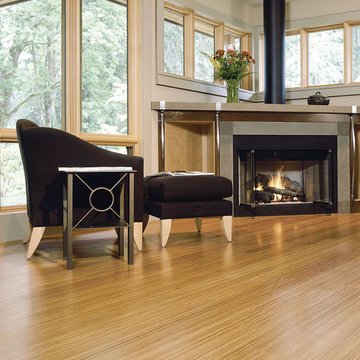
Color: Sig-Nat-Prefin-Vertical-Caramel-Bamboo
Design ideas for a mid-sized contemporary open concept living room in Chicago with white walls, bamboo floors, a corner fireplace, a concrete fireplace surround and no tv.
Design ideas for a mid-sized contemporary open concept living room in Chicago with white walls, bamboo floors, a corner fireplace, a concrete fireplace surround and no tv.
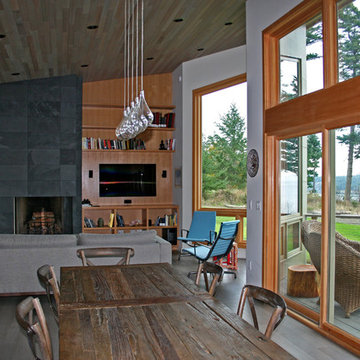
Gail Dupar
This is an example of a contemporary open concept living room in Seattle with white walls, bamboo floors, a corner fireplace, a tile fireplace surround and a wall-mounted tv.
This is an example of a contemporary open concept living room in Seattle with white walls, bamboo floors, a corner fireplace, a tile fireplace surround and a wall-mounted tv.
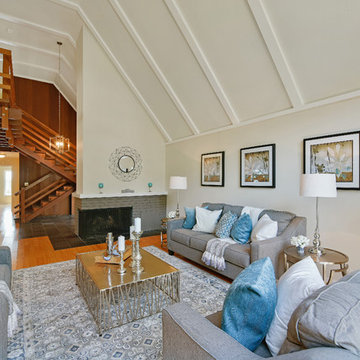
Formal Living Room / Open Homes Photography
Inspiration for a mid-sized transitional formal loft-style living room in San Francisco with beige walls, bamboo floors and a corner fireplace.
Inspiration for a mid-sized transitional formal loft-style living room in San Francisco with beige walls, bamboo floors and a corner fireplace.
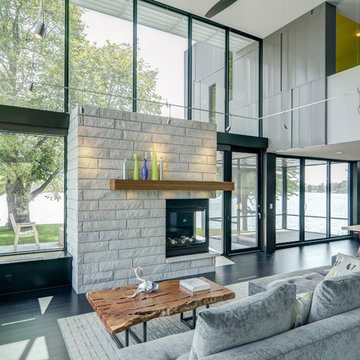
Matt Dahlman
Design ideas for a mid-sized contemporary formal open concept living room in Minneapolis with grey walls, bamboo floors, a corner fireplace and no tv.
Design ideas for a mid-sized contemporary formal open concept living room in Minneapolis with grey walls, bamboo floors, a corner fireplace and no tv.
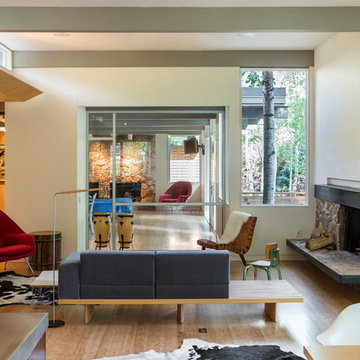
ross cooperthwaite photography
Large midcentury open concept living room in Denver with bamboo floors, a corner fireplace and a metal fireplace surround.
Large midcentury open concept living room in Denver with bamboo floors, a corner fireplace and a metal fireplace surround.
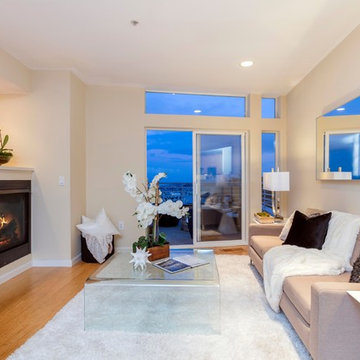
http://www.christianklugmann.com
Transitional living room in San Francisco with beige walls, bamboo floors and a corner fireplace.
Transitional living room in San Francisco with beige walls, bamboo floors and a corner fireplace.
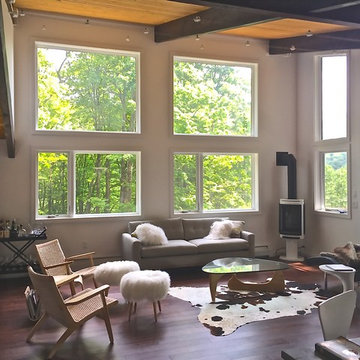
Living room, overlooking Stratton Mountain
This is an example of a mid-sized contemporary open concept living room in Burlington with white walls, bamboo floors, a corner fireplace and no tv.
This is an example of a mid-sized contemporary open concept living room in Burlington with white walls, bamboo floors, a corner fireplace and no tv.
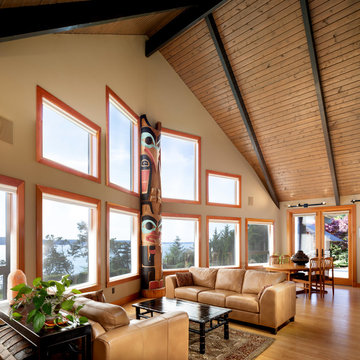
Great Room with views to Saratoga Passage and Whidbey Island.
Mid-sized eclectic open concept living room in Seattle with white walls, bamboo floors, a corner fireplace, a tile fireplace surround, no tv and brown floor.
Mid-sized eclectic open concept living room in Seattle with white walls, bamboo floors, a corner fireplace, a tile fireplace surround, no tv and brown floor.
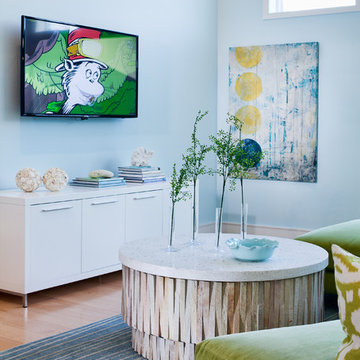
a close up of the serenity after a long day at the beach....settle into your lime green sectional sofa, atop the ocean blue stria rug and relax.
Large beach style loft-style family room in New York with blue walls, bamboo floors, a corner fireplace, a metal fireplace surround, a wall-mounted tv and beige floor.
Large beach style loft-style family room in New York with blue walls, bamboo floors, a corner fireplace, a metal fireplace surround, a wall-mounted tv and beige floor.
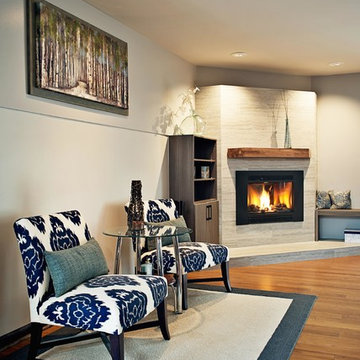
A look into the adjacent living room sitting area. An efficient gas insert was added w/ a blower.
Photos by: Black Olive Photographic
Photo of a large contemporary open concept living room in Chicago with a home bar, grey walls, bamboo floors, a corner fireplace, a tile fireplace surround and a wall-mounted tv.
Photo of a large contemporary open concept living room in Chicago with a home bar, grey walls, bamboo floors, a corner fireplace, a tile fireplace surround and a wall-mounted tv.
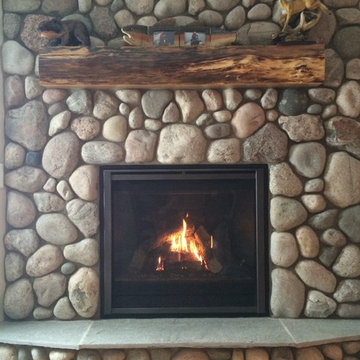
Michigan thin veneer cobblestone fireplace.
Photo of a country living room in Other with a library, bamboo floors and a corner fireplace.
Photo of a country living room in Other with a library, bamboo floors and a corner fireplace.
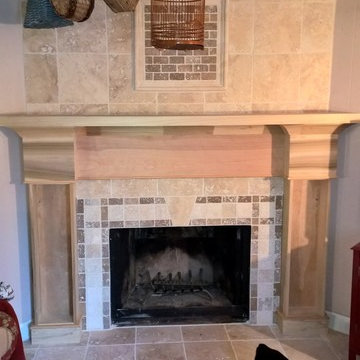
I removed all of the 1960's fake stone from the existing fireplace, tiled it, and created this custom mantle in my shop. The homeowner painted it white. The sides are made to have shelves for knick-knacks.
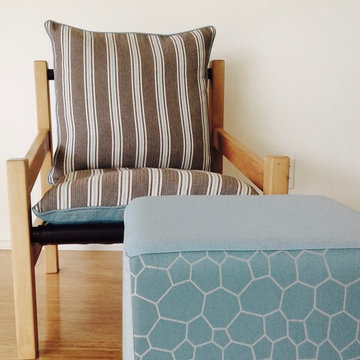
an old family chair lovingly recovered and sanded .
Design ideas for a small beach style family room in Christchurch with white walls, bamboo floors, a corner fireplace and a stone fireplace surround.
Design ideas for a small beach style family room in Christchurch with white walls, bamboo floors, a corner fireplace and a stone fireplace surround.
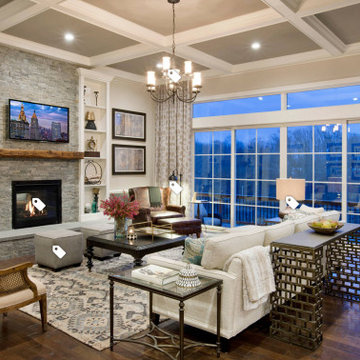
This is an example of a mid-sized contemporary enclosed living room in Salt Lake City with a library, a concealed tv, black walls, bamboo floors, a corner fireplace, a tile fireplace surround, yellow floor, wood and wood walls.
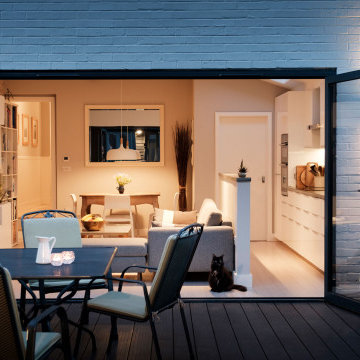
Night time view looking into ope plan living area and kitchen from back garden.
Inspiration for a mid-sized scandinavian open concept living room in London with grey walls, bamboo floors, a corner fireplace and white floor.
Inspiration for a mid-sized scandinavian open concept living room in London with grey walls, bamboo floors, a corner fireplace and white floor.
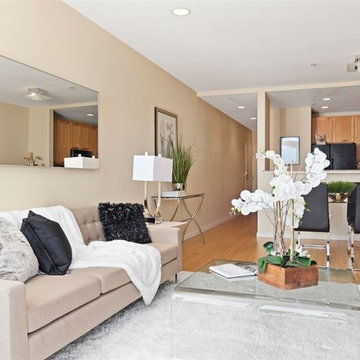
Photos taken by- http://www.christianklugmann.com
This is an example of a transitional living room in San Francisco with beige walls, bamboo floors and a corner fireplace.
This is an example of a transitional living room in San Francisco with beige walls, bamboo floors and a corner fireplace.
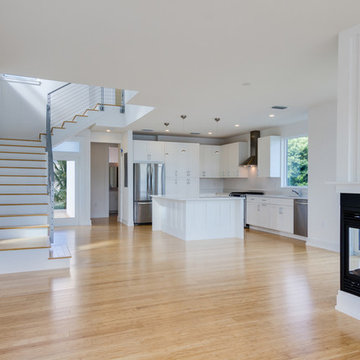
Our latest project, Fish Camp, on Longboat Key, FL. This home was designed around tight zoning restrictions while meeting the FEMA V-zone requirement. It is registered with LEED and is expected to be Platinum certified. It is rated EnergyStar v. 3.1 with a HERS index of 50. The design is a modern take on the Key West vernacular so as to keep with the neighboring historic homes in the area. Ryan Gamma Photography
Living Design Ideas with Bamboo Floors and a Corner Fireplace
1



