Living Design Ideas with Bamboo Floors and Slate Floors
Refine by:
Budget
Sort by:Popular Today
1 - 20 of 5,766 photos
Item 1 of 3
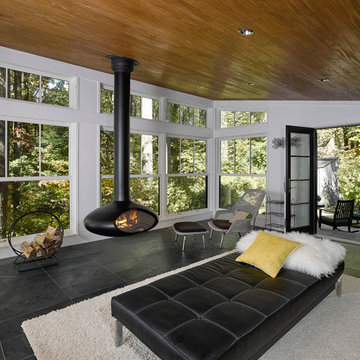
Tom Holdsworth Photography
Our clients wanted to create a room that would bring them closer to the outdoors; a room filled with natural lighting; and a venue to spotlight a modern fireplace.
Early in the design process, our clients wanted to replace their existing, outdated, and rundown screen porch, but instead decided to build an all-season sun room. The space was intended as a quiet place to read, relax, and enjoy the view.
The sunroom addition extends from the existing house and is nestled into its heavily wooded surroundings. The roof of the new structure reaches toward the sky, enabling additional light and views.
The floor-to-ceiling magnum double-hung windows with transoms, occupy the rear and side-walls. The original brick, on the fourth wall remains exposed; and provides a perfect complement to the French doors that open to the dining room and create an optimum configuration for cross-ventilation.
To continue the design philosophy for this addition place seamlessly merged natural finishes from the interior to the exterior. The Brazilian black slate, on the sunroom floor, extends to the outdoor terrace; and the stained tongue and groove, installed on the ceiling, continues through to the exterior soffit.
The room's main attraction is the suspended metal fireplace; an authentic wood-burning heat source. Its shape is a modern orb with a commanding presence. Positioned at the center of the room, toward the rear, the orb adds to the majestic interior-exterior experience.
This is the client's third project with place architecture: design. Each endeavor has been a wonderful collaboration to successfully bring this 1960s ranch-house into twenty-first century living.
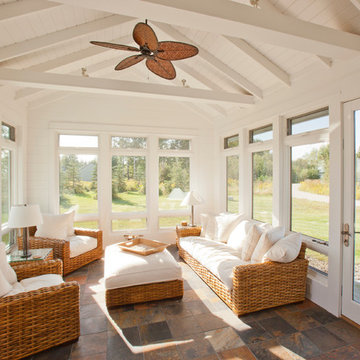
Steven Mooney Photographer and Architect
Inspiration for a small transitional sunroom in Minneapolis with slate floors, a standard fireplace, a standard ceiling and multi-coloured floor.
Inspiration for a small transitional sunroom in Minneapolis with slate floors, a standard fireplace, a standard ceiling and multi-coloured floor.
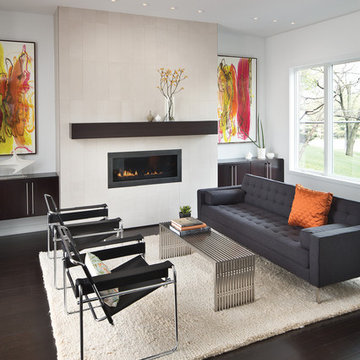
Photography ©2012 Tony Valainis
This is an example of a mid-sized contemporary formal enclosed living room in Indianapolis with bamboo floors, white walls, a ribbon fireplace and no tv.
This is an example of a mid-sized contemporary formal enclosed living room in Indianapolis with bamboo floors, white walls, a ribbon fireplace and no tv.
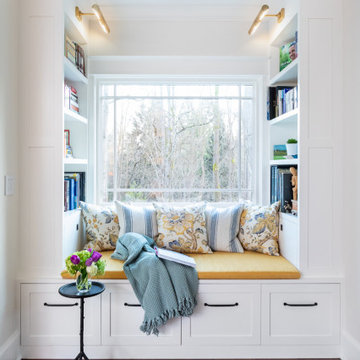
Photo of a large transitional open concept family room in Seattle with a library, white walls, bamboo floors, no fireplace and no tv.
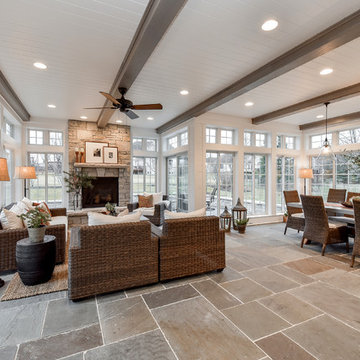
Inspiration for a country sunroom in Chicago with slate floors, a standard fireplace, a stone fireplace surround and a standard ceiling.
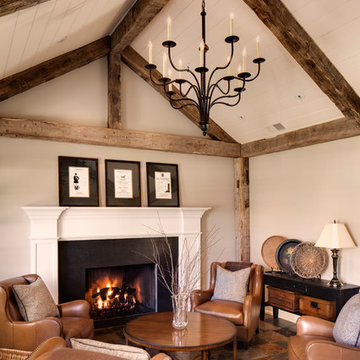
Repurposed beams, matching the home's original timber frame, and a tongue and groove ceiling add texture and a rustic aesthetic to the remodeled greeting room. These details draw visitors' attention upward, and the vaulted ceiling makes the room feel spacious. It also has a rebuilt gas fireplace and existing slate floor. The greeting room is a balanced mix of rustic and refined details, complementing the home's character.
Photo Credit: David Bader
Interior Design Partner: Becky Howley

Located in a beautiful spot within Wellesley, Massachusetts, Sunspace Design played a key role in introducing this architectural gem to a client’s home—a custom double hip skylight crowning a gorgeous room. The resulting construction offers fluid transitions between indoor and outdoor spaces within the home, and blends well with the existing architecture.
The skylight boasts solid mahogany framing with a robust steel sub-frame. Durability meets sophistication. We used a layer of insulated tempered glass atop heat-strengthened laminated safety glass, further enhanced with a PPG Solarban 70 coating, to ensure optimal thermal performance. The dual-sealed, argon gas-filled glass system is efficient and resilient against oft-challenging New England weather.
Collaborative effort was key to the project’s success. MASS Architect, with their skylight concept drawings, inspired the project’s genesis, while Sunspace prepared a full suite of engineered shop drawings to complement the concepts. The local general contractor's preliminary framing and structural curb preparation accelerated our team’s installation of the skylight. As the frame was assembled at the Sunspace Design shop and positioned above the room via crane operation, a swift two-day field installation saved time and expense for all involved.
At Sunspace Design we’re all about pairing natural light with refined architecture. This double hip skylight is a focal point in the new room that welcomes the sun’s radiance into the heart of the client’s home. We take pride in our role, from engineering to fabrication, careful transportation, and quality installation. Our projects are journeys where architectural ideas are transformed into tangible, breathtaking spaces that elevate the way we live and create memories.

Living Room at dusk frames the ridge beyond with sliding glass doors fully pocketed. Dramatic recessed lighting highlights various beloved furnishings throughout
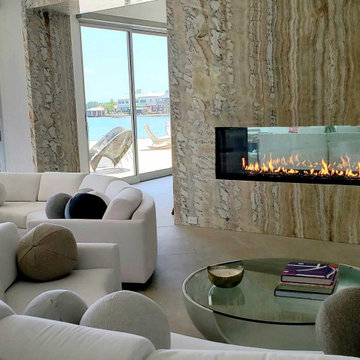
Acucraft Signature Series 8' Linear Double Sided Gas Fireplace with Dual Pane Glass Cooling System, Removable Glass for Open (No Glass) Viewing Option, stone & reflective glass media.
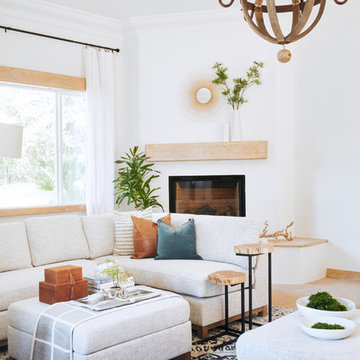
Clean lines with two sectional sofas facing each other added lots of room for guests to have room to relax and chat.
Design ideas for a large mediterranean open concept living room in Phoenix with white walls, slate floors, a corner fireplace, a plaster fireplace surround and brown floor.
Design ideas for a large mediterranean open concept living room in Phoenix with white walls, slate floors, a corner fireplace, a plaster fireplace surround and brown floor.

Spacecrafting
Photo of a mid-sized beach style sunroom in Minneapolis with a standard ceiling, grey floor, slate floors and no fireplace.
Photo of a mid-sized beach style sunroom in Minneapolis with a standard ceiling, grey floor, slate floors and no fireplace.
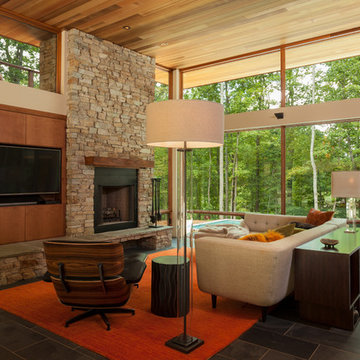
Mitchell Kearney Photography
Large modern formal open concept living room in Charlotte with beige walls, slate floors, a standard fireplace, a stone fireplace surround, a built-in media wall and grey floor.
Large modern formal open concept living room in Charlotte with beige walls, slate floors, a standard fireplace, a stone fireplace surround, a built-in media wall and grey floor.
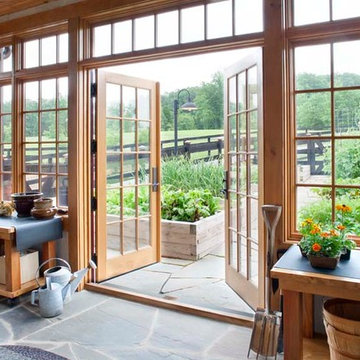
This log & stone home has it all! A potting and gardening room hightlighted by lots of windows, a slate floor and double French doors that lead to a beautiful garden area.
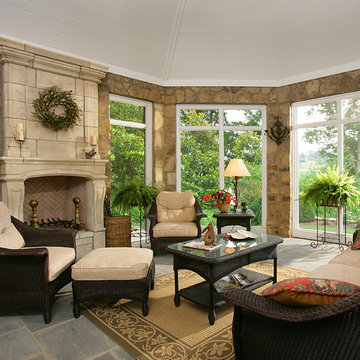
This is an example of a large traditional sunroom in Other with slate floors, a standard fireplace, a stone fireplace surround and a standard ceiling.
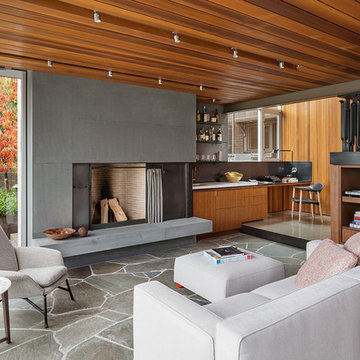
Photo Credit: Aaron Leitz
This is an example of a modern open concept living room in Seattle with slate floors, a standard fireplace, a home bar and a concrete fireplace surround.
This is an example of a modern open concept living room in Seattle with slate floors, a standard fireplace, a home bar and a concrete fireplace surround.
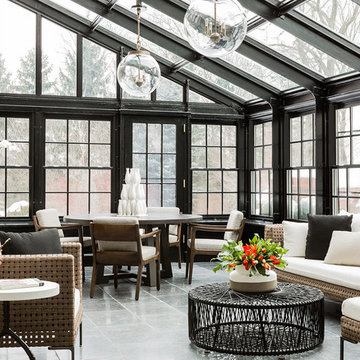
Photography by Michael J. Lee
Design ideas for a large traditional sunroom in Boston with no fireplace, a glass ceiling, slate floors and grey floor.
Design ideas for a large traditional sunroom in Boston with no fireplace, a glass ceiling, slate floors and grey floor.
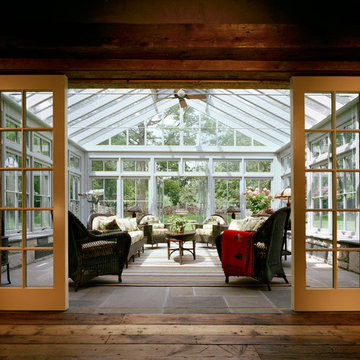
This is an example of a large country sunroom in New York with slate floors, no fireplace and a glass ceiling.
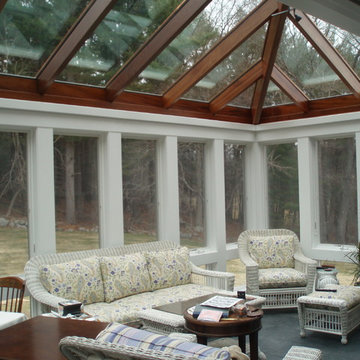
This contemporary conservatory located in Hamilton, Massachusetts features our solid Sapele mahogany custom glass roof system and Andersen 400 series casement windows and doors.
Our client desired a space that would offer an outdoor feeling alongside unique and luxurious additions such as a corner fireplace and custom accent lighting. The combination of the full glass wall façade and hip roof design provides tremendous light levels during the day, while the fully functional fireplace and warm lighting creates an amazing atmosphere at night. This pairing is truly the best of both worlds and is exactly what our client had envisioned.
Acting as the full service design/build firm, Sunspace Design, Inc. poured the full basement foundation for utilities and added storage. Our experienced craftsmen added an exterior deck for outdoor dining and direct access to the backyard. The new space has eleven operable windows as well as air conditioning and heat to provide year-round comfort. A new set of French doors provides an elegant transition from the existing house while also conveying light to the adjacent rooms. Sunspace Design, Inc. worked closely with the client and Siemasko + Verbridge Architecture in Beverly, Massachusetts to develop, manage and build every aspect of this beautiful project. As a result, the client can now enjoy a warm fire while watching the winter snow fall outside.
The architectural elements of the conservatory are bolstered by our use of high performance glass with excellent light transmittance, solar control, and insulating values. Sunspace Design, Inc. has unlimited design capabilities and uses all in-house craftsmen to manufacture and build its conservatories, orangeries, and sunrooms as well as its custom skylights and roof lanterns. Using solid conventional wall framing along with the best windows and doors from top manufacturers, we can easily blend these spaces with the design elements of each individual home.
For architects and designers we offer an excellent service that enables the architect to develop the concept while we provide the technical drawings to transform the idea to reality. For builders, we can provide the glass portion of a project while they perform all of the traditional construction, just as they would on any project. As craftsmen and builders ourselves, we work with these groups to create seamless transition between their work and ours.
For more information on our company, please visit our website at www.sunspacedesign.com and follow us on facebook at www.facebook.com/sunspacedesigninc
Photography: Brian O'Connor
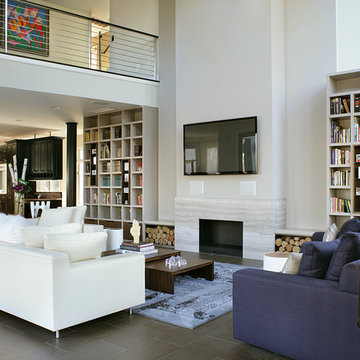
Peter Rymwid Photography
Photo of a mid-sized modern open concept living room in New York with white walls, a standard fireplace, a wall-mounted tv, slate floors and a stone fireplace surround.
Photo of a mid-sized modern open concept living room in New York with white walls, a standard fireplace, a wall-mounted tv, slate floors and a stone fireplace surround.
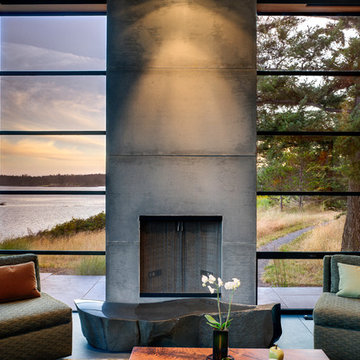
Photographer: Jay Goodrich
This 2800 sf single-family home was completed in 2009. The clients desired an intimate, yet dynamic family residence that reflected the beauty of the site and the lifestyle of the San Juan Islands. The house was built to be both a place to gather for large dinners with friends and family as well as a cozy home for the couple when they are there alone.
The project is located on a stunning, but cripplingly-restricted site overlooking Griffin Bay on San Juan Island. The most practical area to build was exactly where three beautiful old growth trees had already chosen to live. A prior architect, in a prior design, had proposed chopping them down and building right in the middle of the site. From our perspective, the trees were an important essence of the site and respectfully had to be preserved. As a result we squeezed the programmatic requirements, kept the clients on a square foot restriction and pressed tight against property setbacks.
The delineate concept is a stone wall that sweeps from the parking to the entry, through the house and out the other side, terminating in a hook that nestles the master shower. This is the symbolic and functional shield between the public road and the private living spaces of the home owners. All the primary living spaces and the master suite are on the water side, the remaining rooms are tucked into the hill on the road side of the wall.
Off-setting the solid massing of the stone walls is a pavilion which grabs the views and the light to the south, east and west. Built in a position to be hammered by the winter storms the pavilion, while light and airy in appearance and feeling, is constructed of glass, steel, stout wood timbers and doors with a stone roof and a slate floor. The glass pavilion is anchored by two concrete panel chimneys; the windows are steel framed and the exterior skin is of powder coated steel sheathing.
Living Design Ideas with Bamboo Floors and Slate Floors
1



