Living Design Ideas with Beige Floor and Orange Floor
Refine by:
Budget
Sort by:Popular Today
161 - 180 of 79,572 photos
Item 1 of 3
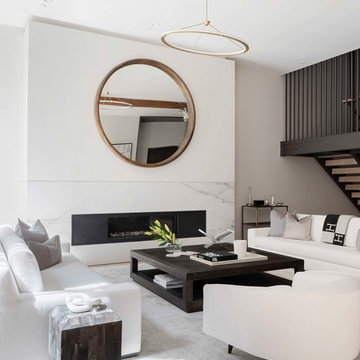
This is an example of a contemporary open concept living room in New York with grey walls, light hardwood floors, a ribbon fireplace, a stone fireplace surround and beige floor.
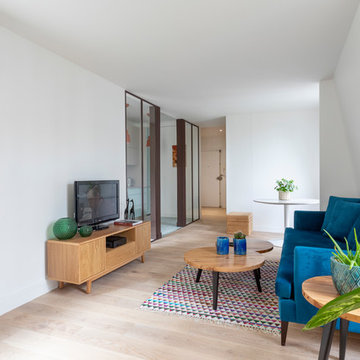
salon chic et moderne
Inspiration for a contemporary open concept living room in Paris with white walls, light hardwood floors, a freestanding tv and beige floor.
Inspiration for a contemporary open concept living room in Paris with white walls, light hardwood floors, a freestanding tv and beige floor.
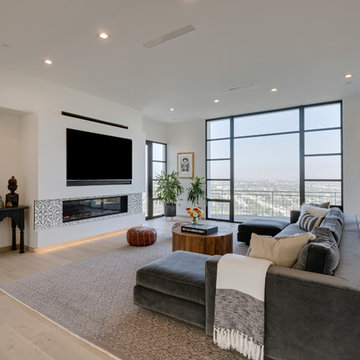
This is an example of a contemporary living room in Los Angeles with white walls, light hardwood floors, a ribbon fireplace, a tile fireplace surround, a built-in media wall and beige floor.
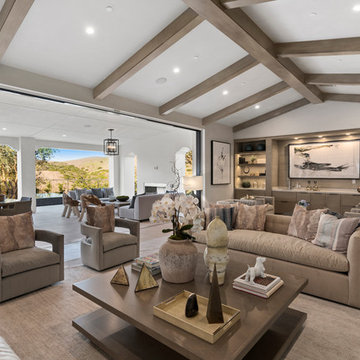
Beautiful Living room with wood beams opening up to the loggia.
Photo of a contemporary living room in Orange County with a home bar, white walls, light hardwood floors and beige floor.
Photo of a contemporary living room in Orange County with a home bar, white walls, light hardwood floors and beige floor.
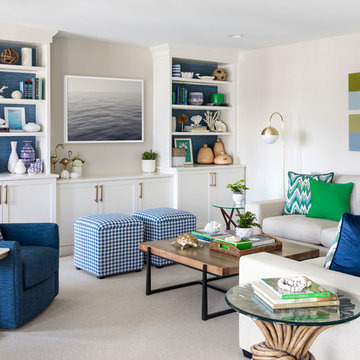
This project was featured in Midwest Home magazine as the winner of ASID Life in Color. The addition of a kitchen with custom shaker-style cabinetry and a large shiplap island is perfect for entertaining and hosting events for family and friends. Quartz counters that mimic the look of marble were chosen for their durability and ease of maintenance. Open shelving with brass sconces above the sink create a focal point for the large open space.
Putting a modern spin on the traditional nautical/coastal theme was a goal. We took the quintessential palette of navy and white and added pops of green, stylish patterns, and unexpected artwork to create a fresh bright space. Grasscloth on the back of the built in bookshelves and console table along with rattan and the bentwood side table add warm texture. Finishes and furnishings were selected with a practicality to fit their lifestyle and the connection to the outdoors. A large sectional along with the custom cocktail table in the living room area provide ample room for game night or a quiet evening watching movies with the kids.
To learn more visit https://k2interiordesigns.com
To view article in Midwest Home visit https://midwesthome.com/interior-spaces/life-in-color-2019/
Photography - Spacecrafting
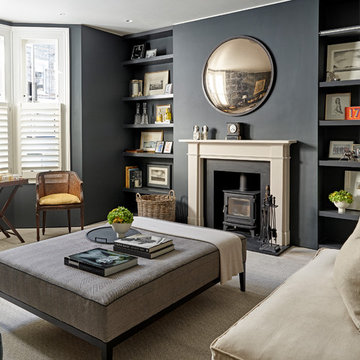
Transitional formal living room in London with light hardwood floors, a wood stove and beige floor.
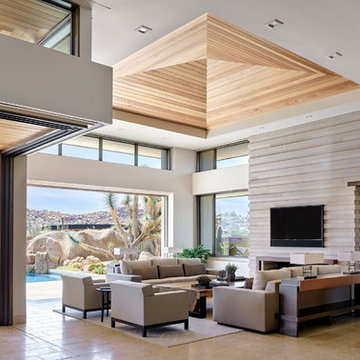
Located near the base of Scottsdale landmark Pinnacle Peak, the Desert Prairie is surrounded by distant peaks as well as boulder conservation easements. This 30,710 square foot site was unique in terrain and shape and was in close proximity to adjacent properties. These unique challenges initiated a truly unique piece of architecture.
Planning of this residence was very complex as it weaved among the boulders. The owners were agnostic regarding style, yet wanted a warm palate with clean lines. The arrival point of the design journey was a desert interpretation of a prairie-styled home. The materials meet the surrounding desert with great harmony. Copper, undulating limestone, and Madre Perla quartzite all blend into a low-slung and highly protected home.
Located in Estancia Golf Club, the 5,325 square foot (conditioned) residence has been featured in Luxe Interiors + Design’s September/October 2018 issue. Additionally, the home has received numerous design awards.
Desert Prairie // Project Details
Architecture: Drewett Works
Builder: Argue Custom Homes
Interior Design: Lindsey Schultz Design
Interior Furnishings: Ownby Design
Landscape Architect: Greey|Pickett
Photography: Werner Segarra
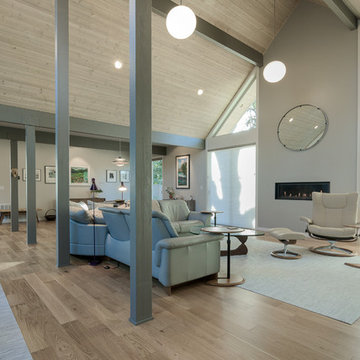
Jesse Smith
This is an example of a large midcentury open concept family room in Portland with grey walls, light hardwood floors, a ribbon fireplace, a plaster fireplace surround, no tv and beige floor.
This is an example of a large midcentury open concept family room in Portland with grey walls, light hardwood floors, a ribbon fireplace, a plaster fireplace surround, no tv and beige floor.
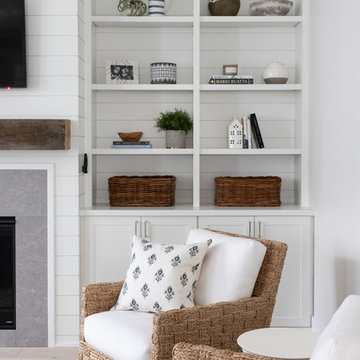
Photo by Emily Kennedy Photo
Inspiration for a large country enclosed family room in Chicago with white walls, light hardwood floors, a standard fireplace, a tile fireplace surround, a wall-mounted tv and beige floor.
Inspiration for a large country enclosed family room in Chicago with white walls, light hardwood floors, a standard fireplace, a tile fireplace surround, a wall-mounted tv and beige floor.
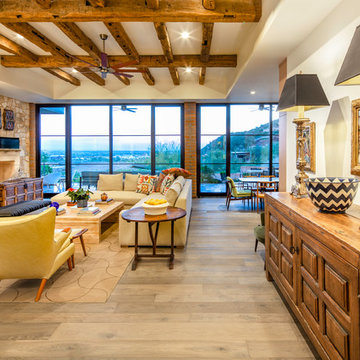
Winquist Photography
Vallone Design
Genova Detwiler Custom Builders
Inspiration for an open concept living room in Phoenix with beige walls, light hardwood floors, a standard fireplace and beige floor.
Inspiration for an open concept living room in Phoenix with beige walls, light hardwood floors, a standard fireplace and beige floor.
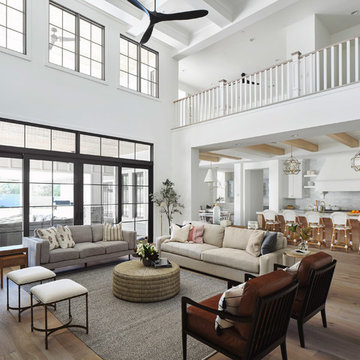
Roehner Ryan
Design ideas for a large country loft-style family room in Phoenix with a game room, white walls, light hardwood floors, a standard fireplace, a brick fireplace surround, a wall-mounted tv and beige floor.
Design ideas for a large country loft-style family room in Phoenix with a game room, white walls, light hardwood floors, a standard fireplace, a brick fireplace surround, a wall-mounted tv and beige floor.
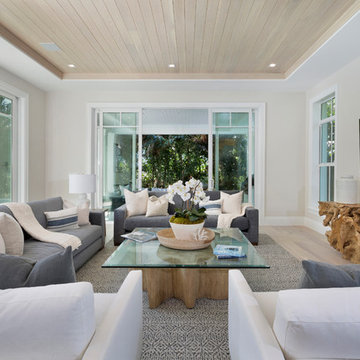
Beach style living room in Miami with white walls, light hardwood floors, a wall-mounted tv and beige floor.
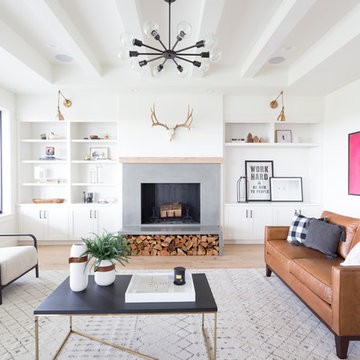
Interior Design by Lauren Smyth
Photography and Staging by Andi Marshall
This is an example of a country living room in Boise with white walls, light hardwood floors, a standard fireplace and beige floor.
This is an example of a country living room in Boise with white walls, light hardwood floors, a standard fireplace and beige floor.
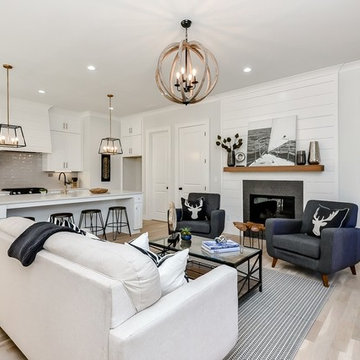
Design ideas for a mid-sized country open concept living room in Atlanta with grey walls, light hardwood floors, a standard fireplace, a tile fireplace surround, no tv and beige floor.
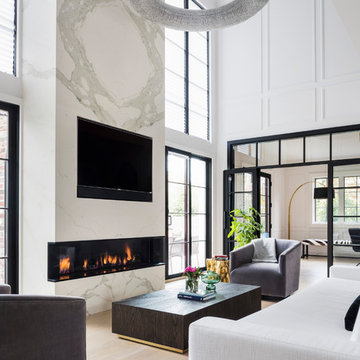
Lavish Transitional living room with soaring white geometric (octagonal) coffered ceiling and panel molding. The room is accented by black architectural glazing and door trim. The second floor landing/balcony, with glass railing, provides a great view of the two story book-matched marble ribbon fireplace.
Architect: Hierarchy Architecture + Design, PLLC
Interior Designer: JSE Interior Designs
Builder: True North
Photographer: Adam Kane Macchia
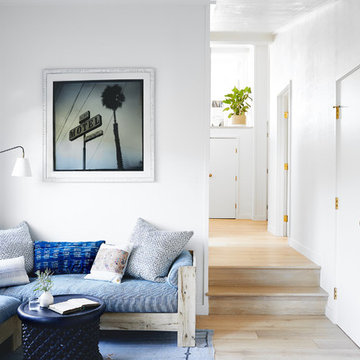
Design ideas for a beach style family room in San Francisco with white walls, light hardwood floors and beige floor.
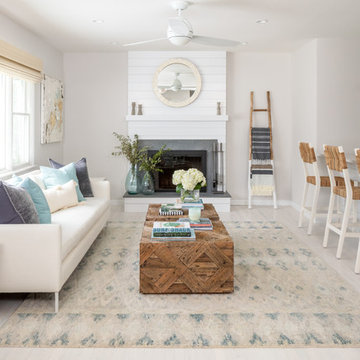
Kyle Caldwell Photography
Photo of a beach style open concept living room in New York with a library, beige walls, no tv, light hardwood floors, a standard fireplace, a concrete fireplace surround and beige floor.
Photo of a beach style open concept living room in New York with a library, beige walls, no tv, light hardwood floors, a standard fireplace, a concrete fireplace surround and beige floor.
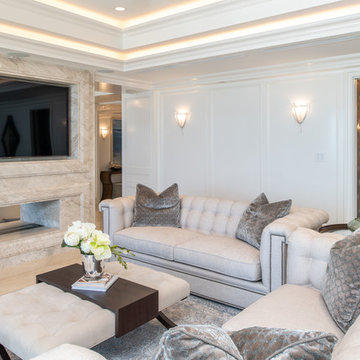
Julio Aguilar Photography
Design ideas for a beach style family room in Tampa with white walls, a two-sided fireplace, a stone fireplace surround, a built-in media wall and beige floor.
Design ideas for a beach style family room in Tampa with white walls, a two-sided fireplace, a stone fireplace surround, a built-in media wall and beige floor.
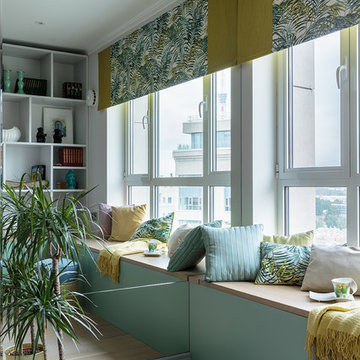
Иван Сорокин
Photo of a small contemporary living room in Saint Petersburg with light hardwood floors and beige floor.
Photo of a small contemporary living room in Saint Petersburg with light hardwood floors and beige floor.
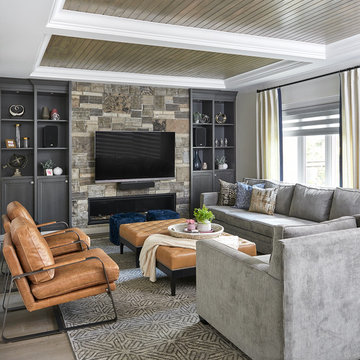
built in cabinets, ceiling paneling, wood ceiling, oversized couch, gray sectional sofa
Large transitional open concept family room in Toronto with light hardwood floors, a ribbon fireplace, a stone fireplace surround, a wall-mounted tv and beige floor.
Large transitional open concept family room in Toronto with light hardwood floors, a ribbon fireplace, a stone fireplace surround, a wall-mounted tv and beige floor.
Living Design Ideas with Beige Floor and Orange Floor
9



