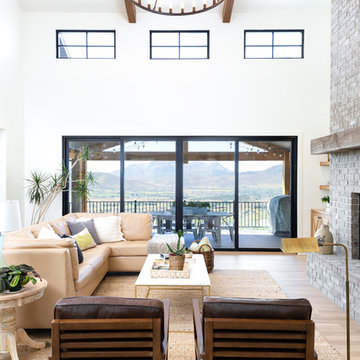Living Design Ideas with Beige Floor
Refine by:
Budget
Sort by:Popular Today
21 - 40 of 19,573 photos
Item 1 of 3
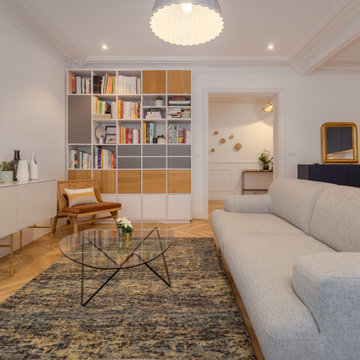
Mid-sized contemporary open concept living room in Paris with a library, white walls, light hardwood floors, no fireplace, a wall-mounted tv and beige floor.

Detail image of day bed area. heat treated oak wall panels with Trueform concreate support for etched glass(Cesarnyc) cabinetry.
Mid-sized contemporary loft-style family room in New York with a library, brown walls, porcelain floors, a standard fireplace, a stone fireplace surround, a wall-mounted tv, beige floor, exposed beam and panelled walls.
Mid-sized contemporary loft-style family room in New York with a library, brown walls, porcelain floors, a standard fireplace, a stone fireplace surround, a wall-mounted tv, beige floor, exposed beam and panelled walls.
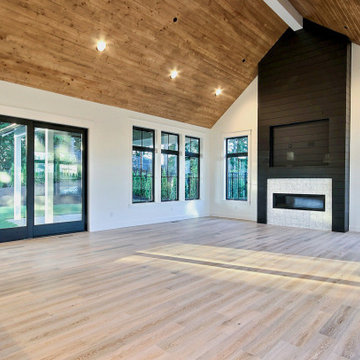
This Beautiful Multi-Story Modern Farmhouse Features a Master On The Main & A Split-Bedroom Layout • 5 Bedrooms • 4 Full Bathrooms • 1 Powder Room • 3 Car Garage • Vaulted Ceilings • Den • Large Bonus Room w/ Wet Bar • 2 Laundry Rooms • So Much More!
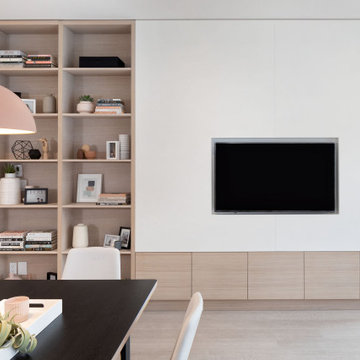
This is an example of a mid-sized scandinavian open concept living room in Vancouver with beige walls, laminate floors, a built-in media wall and beige floor.
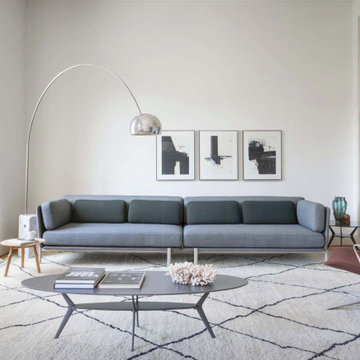
Appartamento in stile classico e che associa elementi preesistenti quali pavimenti infissi e porte a locali tecnici disegnate in stile moderno. Il progetto è stato realizzato in una casa di inizio secolo che era stata ristrutturata negli anni 80, abbiamo demolito controsoffitti e riportato la casa allo stato originale, la distribuzione è stata rivista completamente, È stata privilegiata una zona giorno con cucina che si affaccia sul salone per garantire una grande convivialità. La zona notte è collegata alla zona giorno da un lungo corridoio. Nei controsoffitti sono organizzate impianto di illuminazione e condizionamento.
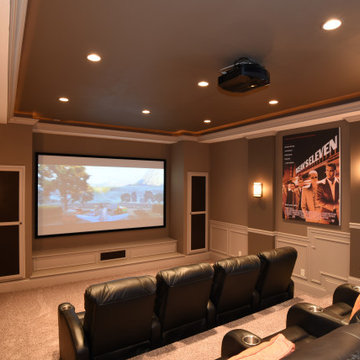
Daniel Feldkamp / Visual Edge Imaging
Large transitional open concept home theatre in New York with beige walls, carpet, a projector screen and beige floor.
Large transitional open concept home theatre in New York with beige walls, carpet, a projector screen and beige floor.
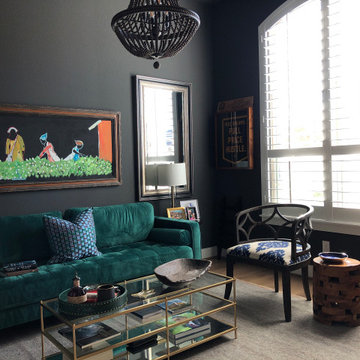
This is the study in a new construction home. We opt to call this space the parlor, instead of the study. We decided to paint the walls and ceiling the same dark color. The room gets so much natural light from the oversized window, along with the 11 foot ceilings and the wide plank white oak flooring that going dark adds much needed balance to the space.
Since we were going dark with the walls, we decided to go somewhat bold with the furnishings and accents. Not over the top bold, but a subtle boldness that makes the color of the art and accessories stand out against the walls.
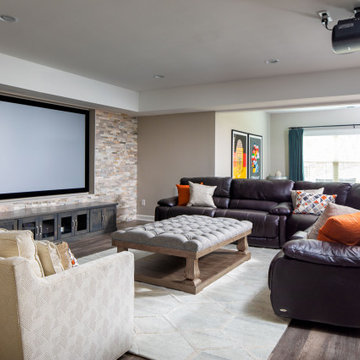
Design ideas for a mid-sized transitional enclosed home theatre in Atlanta with carpet, a built-in media wall, beige floor and beige walls.
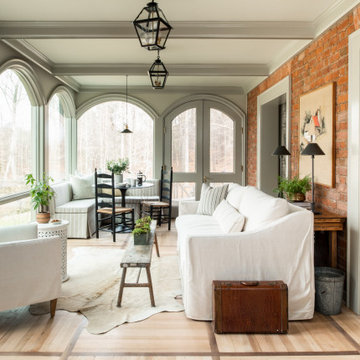
A warm and inviting space was created in the sunroom. Performance fabrics in light hues keep the room casual.
The corner of a sunroom was outfitted with a custom banquette to enjoy the beautiful views.
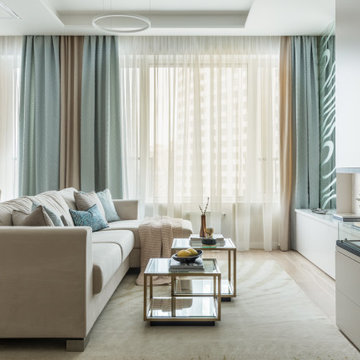
Inspiration for a large contemporary open concept living room in Moscow with beige walls, light hardwood floors, a corner fireplace, a metal fireplace surround, a wall-mounted tv, beige floor and recessed.
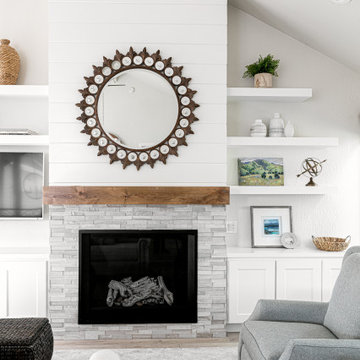
Mid-sized transitional formal open concept living room in Other with white walls, vinyl floors, a standard fireplace, a stone fireplace surround, a wall-mounted tv and beige floor.
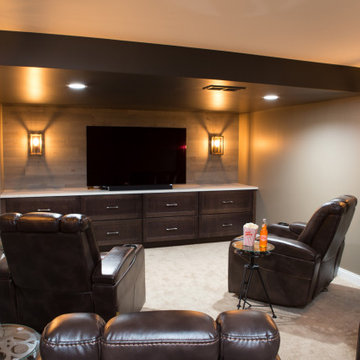
Home theater in Elgin basement with movie recliners, wall sconces, and wood accent wall paneling.
Inspiration for a mid-sized transitional enclosed home theatre in Chicago with grey walls, carpet, a wall-mounted tv and beige floor.
Inspiration for a mid-sized transitional enclosed home theatre in Chicago with grey walls, carpet, a wall-mounted tv and beige floor.
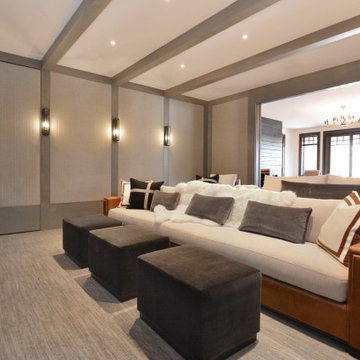
When planning this custom residence, the owners had a clear vision – to create an inviting home for their family, with plenty of opportunities to entertain, play, and relax and unwind. They asked for an interior that was approachable and rugged, with an aesthetic that would stand the test of time. Amy Carman Design was tasked with designing all of the millwork, custom cabinetry and interior architecture throughout, including a private theater, lower level bar, game room and a sport court. A materials palette of reclaimed barn wood, gray-washed oak, natural stone, black windows, handmade and vintage-inspired tile, and a mix of white and stained woodwork help set the stage for the furnishings. This down-to-earth vibe carries through to every piece of furniture, artwork, light fixture and textile in the home, creating an overall sense of warmth and authenticity.
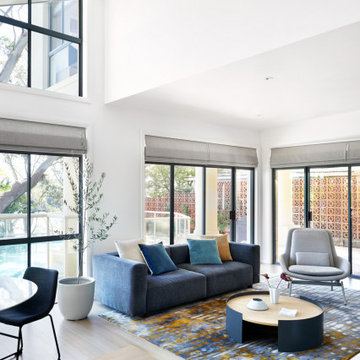
This is an example of a mid-sized contemporary open concept living room in Sydney with white walls, no fireplace, light hardwood floors and beige floor.
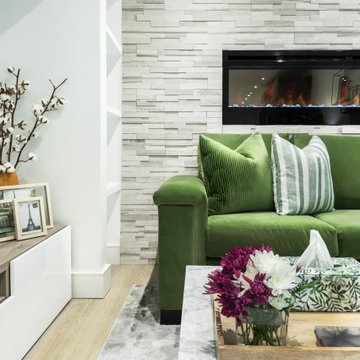
Inspiration for a mid-sized midcentury enclosed living room in Toronto with white walls, light hardwood floors, a standard fireplace, a stone fireplace surround, a wall-mounted tv and beige floor.
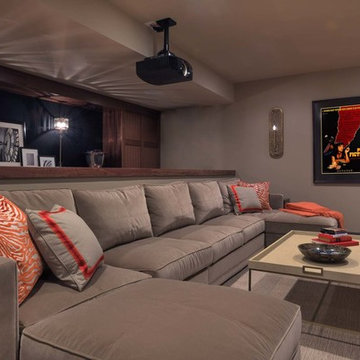
A great space for family movie night or entertaining guests, designed to make every seat the best seat in the house. Digital surround sound speakers hidden in the walls to preserve aesthetics without compromising audio quality, 4K HDR projector for a cinema-esque picture experience.
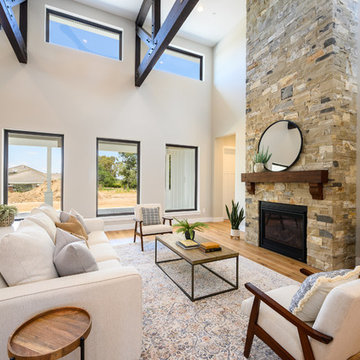
Designer: Honeycomb Home Design
Photographer: Marcel Alain
This new home features open beam ceilings and a ranch style feel with contemporary elements.
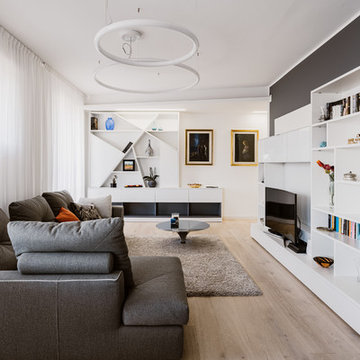
Vista del soggiorno, divano Roche Bobois modello Prèface, tavolino Roche Bobois modello Ovni Up, lampade Artemide Alphabet of light circular. Il pavimento è di Listone Giordano collezione Atelier Heritage Filigrana Ostuni.
Foto di Simone Marulli
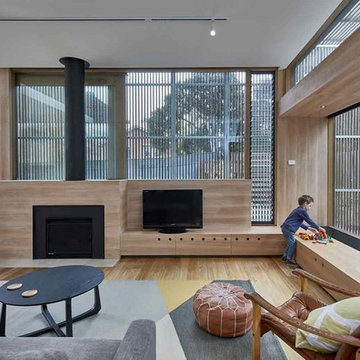
Lounge with fireplace and views towards the pool
Design ideas for a large contemporary open concept living room in Melbourne with beige walls, light hardwood floors, a wood stove, a metal fireplace surround, a freestanding tv and beige floor.
Design ideas for a large contemporary open concept living room in Melbourne with beige walls, light hardwood floors, a wood stove, a metal fireplace surround, a freestanding tv and beige floor.
Living Design Ideas with Beige Floor
2




