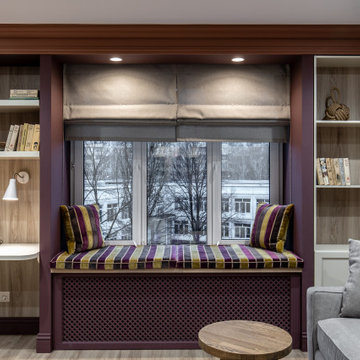Window Seats Living Design Ideas with Beige Floor
Refine by:
Budget
Sort by:Popular Today
1 - 20 of 84 photos
Item 1 of 3
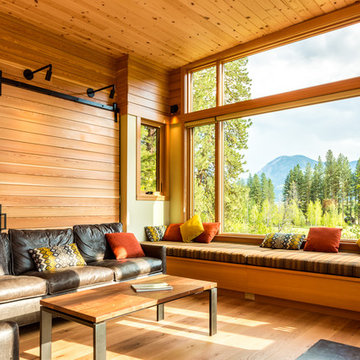
Inspiration for a mid-sized country open concept living room in Seattle with a library, a wood stove, a metal fireplace surround, brown walls, light hardwood floors and beige floor.
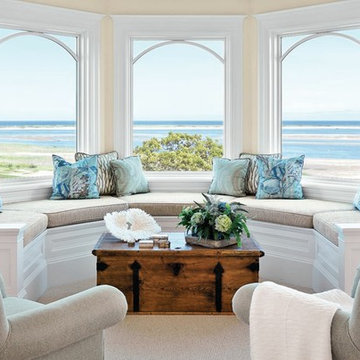
Richard Mandelkorn
Design ideas for a mid-sized beach style formal enclosed living room in Boston with yellow walls, carpet, no fireplace, no tv and beige floor.
Design ideas for a mid-sized beach style formal enclosed living room in Boston with yellow walls, carpet, no fireplace, no tv and beige floor.
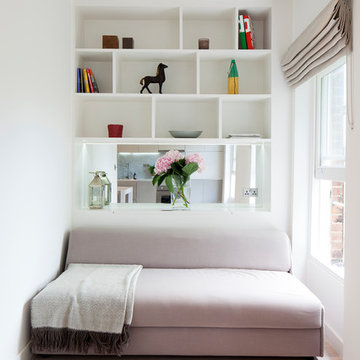
Photography by Richard Chivers.
Project Copyright to Ardesia Design Ltd.
Photo of a small contemporary living room in London with white walls, light hardwood floors, a library and beige floor.
Photo of a small contemporary living room in London with white walls, light hardwood floors, a library and beige floor.
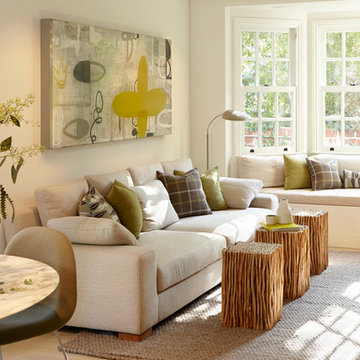
Interior Design: Pamela Pennington Studios. Photo Credit: Eric Zepeda
Inspiration for a mid-sized contemporary formal enclosed living room in San Francisco with porcelain floors, beige walls, no fireplace, a wall-mounted tv and beige floor.
Inspiration for a mid-sized contemporary formal enclosed living room in San Francisco with porcelain floors, beige walls, no fireplace, a wall-mounted tv and beige floor.
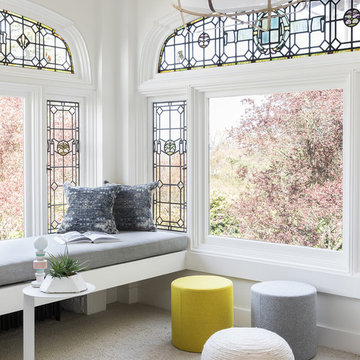
Design ideas for a scandinavian sunroom in Seattle with carpet, a standard ceiling and beige floor.
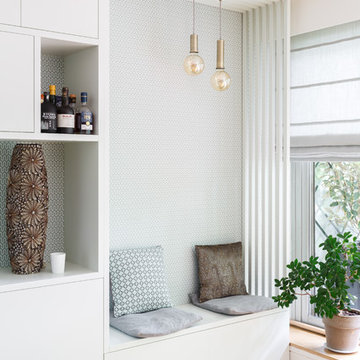
Nos équipes ont utilisé quelques bons tuyaux pour apporter ergonomie, rangements, et caractère à cet appartement situé à Neuilly-sur-Seine. L’utilisation ponctuelle de couleurs intenses crée une nouvelle profondeur à l’espace tandis que le choix de matières naturelles et douces apporte du style. Effet déco garanti!
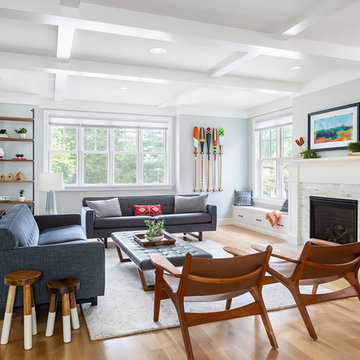
This home is a modern farmhouse on the outside with an open-concept floor plan and nautical/midcentury influence on the inside! From top to bottom, this home was completely customized for the family of four with five bedrooms and 3-1/2 bathrooms spread over three levels of 3,998 sq. ft. This home is functional and utilizes the space wisely without feeling cramped. Some of the details that should be highlighted in this home include the 5” quartersawn oak floors, detailed millwork including ceiling beams, abundant natural lighting, and a cohesive color palate.
Space Plans, Building Design, Interior & Exterior Finishes by Anchor Builders
Andrea Rugg Photography
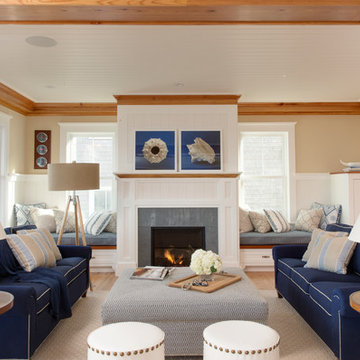
Cary Hazlegrove Photography
Photo of a large beach style formal open concept living room in Boston with beige walls, a standard fireplace, medium hardwood floors, a stone fireplace surround, no tv and beige floor.
Photo of a large beach style formal open concept living room in Boston with beige walls, a standard fireplace, medium hardwood floors, a stone fireplace surround, no tv and beige floor.
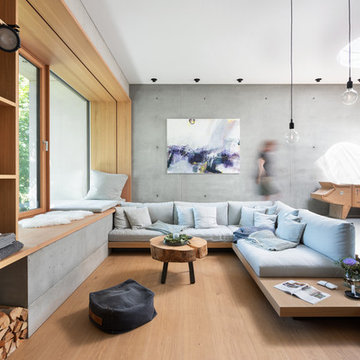
Photo of an expansive scandinavian open concept living room in Munich with grey walls, light hardwood floors and beige floor.
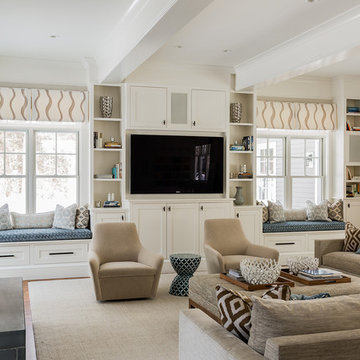
This is an example of a large transitional open concept family room in Boston with a library, a built-in media wall, beige walls, light hardwood floors, no fireplace and beige floor.
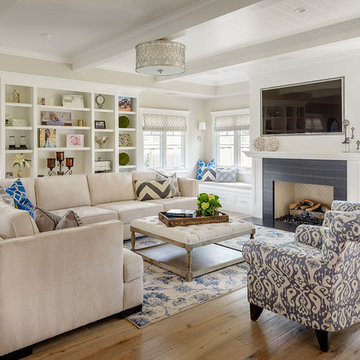
This traditional family home in the Coronado community has both charm and function. White beadboard ceilings, crown molding and a beautifully selected neutral color palette create the ultimate timeless beauty.
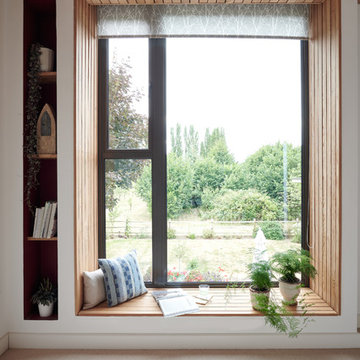
Adam Carter Photography
Design ideas for a contemporary living room in Cambridgeshire with white walls, carpet and beige floor.
Design ideas for a contemporary living room in Cambridgeshire with white walls, carpet and beige floor.
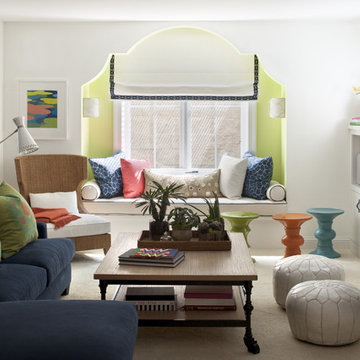
ASID: First Place, Entire Residence, 2011
Dazzling Design Story in MSP, March 2012
All furnishings are available through Lucy Interior Design.
www.lucyinteriordesign.com - 612.339.2225
Interior Designer: Lucy Interior Design
Photographer: Jeff Johnson
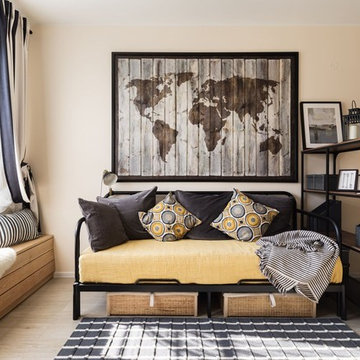
Photo of a mid-sized scandinavian open concept living room in Saint Petersburg with beige floor, beige walls and laminate floors.
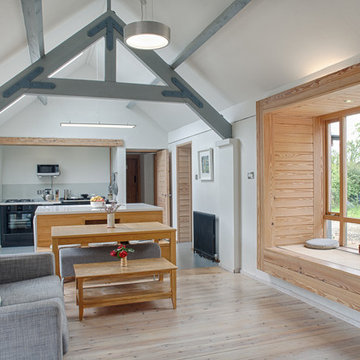
Darren Mcloughlin
Inspiration for a mid-sized contemporary formal enclosed living room in Other with white walls, light hardwood floors and beige floor.
Inspiration for a mid-sized contemporary formal enclosed living room in Other with white walls, light hardwood floors and beige floor.
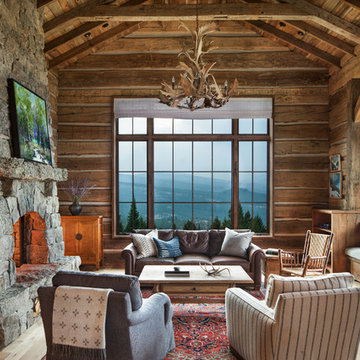
David O Marlow
Design ideas for a country living room in Other with brown walls, light hardwood floors, a standard fireplace, a stone fireplace surround and beige floor.
Design ideas for a country living room in Other with brown walls, light hardwood floors, a standard fireplace, a stone fireplace surround and beige floor.
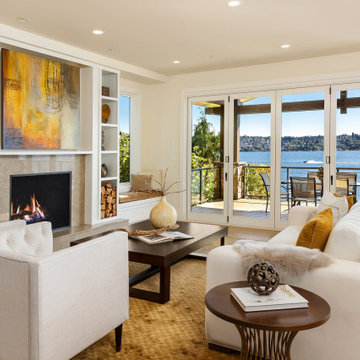
Open living room with waterfront views.
Inspiration for a large transitional open concept living room in Seattle with beige walls, light hardwood floors, no tv, beige floor, a standard fireplace and a stone fireplace surround.
Inspiration for a large transitional open concept living room in Seattle with beige walls, light hardwood floors, no tv, beige floor, a standard fireplace and a stone fireplace surround.
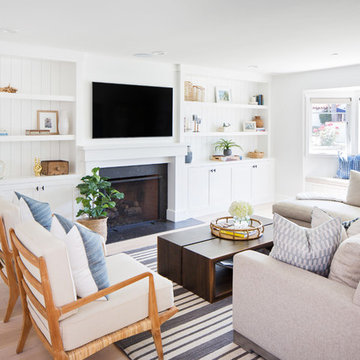
Renovations + Design by Allison Merritt Design, Photography by Ryan Garvin
Photo of a beach style enclosed family room in Orange County with white walls, light hardwood floors, a standard fireplace, a stone fireplace surround, a wall-mounted tv and beige floor.
Photo of a beach style enclosed family room in Orange County with white walls, light hardwood floors, a standard fireplace, a stone fireplace surround, a wall-mounted tv and beige floor.
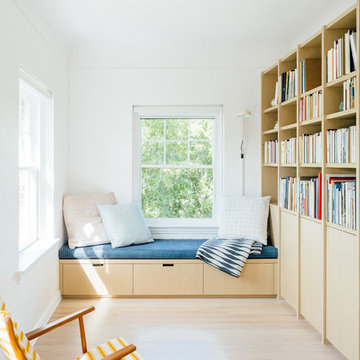
Kerri Fukui
Design ideas for a small scandinavian family room in Salt Lake City with light hardwood floors, beige floor, a library, white walls, no fireplace and no tv.
Design ideas for a small scandinavian family room in Salt Lake City with light hardwood floors, beige floor, a library, white walls, no fireplace and no tv.
Window Seats Living Design Ideas with Beige Floor
1




