Indoor/outdoor Living Living Design Ideas with Beige Floor
Refine by:
Budget
Sort by:Popular Today
1 - 20 of 256 photos
Item 1 of 3
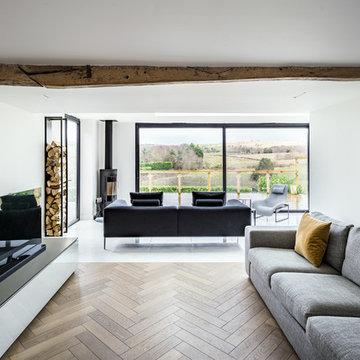
Craig Magee Photography
Design ideas for a mid-sized contemporary living room in Cheshire with white walls, medium hardwood floors, a wood stove, a freestanding tv and beige floor.
Design ideas for a mid-sized contemporary living room in Cheshire with white walls, medium hardwood floors, a wood stove, a freestanding tv and beige floor.
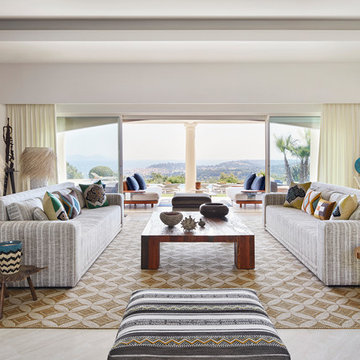
Francis Amiand
Photo of an expansive beach style formal open concept living room with white walls, travertine floors and beige floor.
Photo of an expansive beach style formal open concept living room with white walls, travertine floors and beige floor.
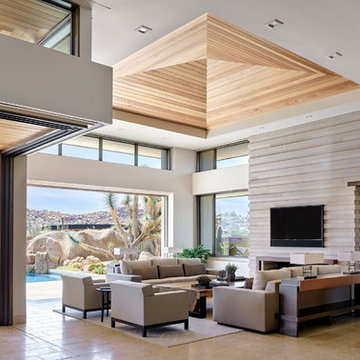
Located near the base of Scottsdale landmark Pinnacle Peak, the Desert Prairie is surrounded by distant peaks as well as boulder conservation easements. This 30,710 square foot site was unique in terrain and shape and was in close proximity to adjacent properties. These unique challenges initiated a truly unique piece of architecture.
Planning of this residence was very complex as it weaved among the boulders. The owners were agnostic regarding style, yet wanted a warm palate with clean lines. The arrival point of the design journey was a desert interpretation of a prairie-styled home. The materials meet the surrounding desert with great harmony. Copper, undulating limestone, and Madre Perla quartzite all blend into a low-slung and highly protected home.
Located in Estancia Golf Club, the 5,325 square foot (conditioned) residence has been featured in Luxe Interiors + Design’s September/October 2018 issue. Additionally, the home has received numerous design awards.
Desert Prairie // Project Details
Architecture: Drewett Works
Builder: Argue Custom Homes
Interior Design: Lindsey Schultz Design
Interior Furnishings: Ownby Design
Landscape Architect: Greey|Pickett
Photography: Werner Segarra
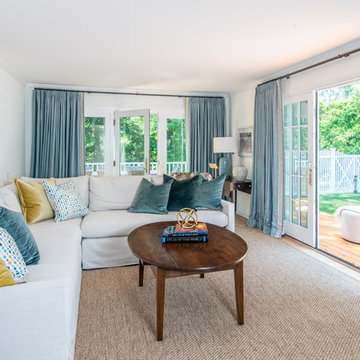
Design ideas for a mid-sized traditional formal enclosed living room in New York with white walls, light hardwood floors, beige floor and no tv.
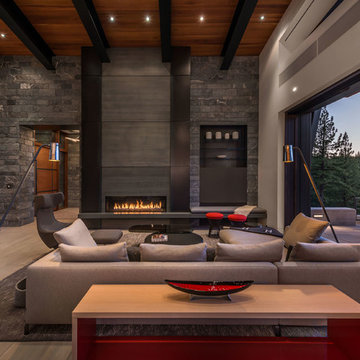
Photography, Vance Fox
Contemporary open concept living room in San Francisco with a ribbon fireplace, beige floor, grey walls, ceramic floors and a metal fireplace surround.
Contemporary open concept living room in San Francisco with a ribbon fireplace, beige floor, grey walls, ceramic floors and a metal fireplace surround.
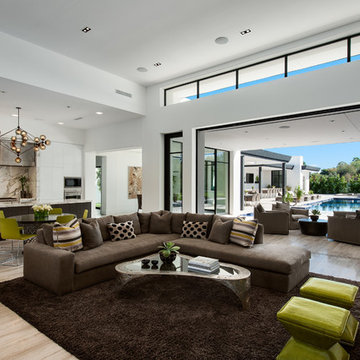
Praised for its visually appealing, modern yet comfortable design, this Scottsdale residence took home the gold in the 2014 Design Awards from Professional Builder magazine. Built by Calvis Wyant Luxury Homes, the 5,877-square-foot residence features an open floor plan that includes Western Window Systems’ multi-slide pocket doors to allow for optimal inside-to-outside flow. Tropical influences such as covered patios, a pool, and reflecting ponds give the home a lush, resort-style feel.
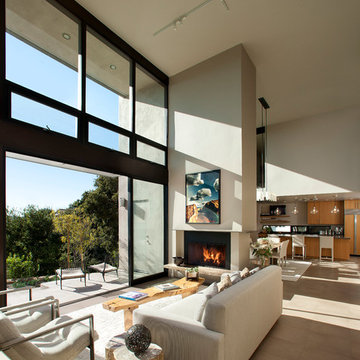
The Tice Residences replace a run-down and aging duplex with two separate, modern, Santa Barbara homes. Although the unique creek-side site (which the client’s original home looked toward across a small ravine) proposed significant challenges, the clients were certain they wanted to live on the lush “Riviera” hillside.
The challenges presented were ultimately overcome through a thorough and careful study of site conditions. With an extremely efficient use of space and strategic placement of windows and decks, privacy is maintained while affording expansive views from each home to the creek, downtown Santa Barbara and Pacific Ocean beyond. Both homes appear to have far more openness than their compact lots afford.
The solution strikes a balance between enclosure and openness. Walls and landscape elements divide and protect two private domains, and are in turn, carefully penetrated to reveal views.
Both homes are variations on one consistent theme: elegant composition of contemporary, “warm” materials; strong roof planes punctuated by vertical masses; and floating decks. The project forms an intimate connection with its setting by using site-excavated stone, terracing landscape planters with native plantings, and utilizing the shade provided by its ancient Riviera Oak trees.
2012 AIA Santa Barbara Chapter Merit Award
Jim Bartsch Photography
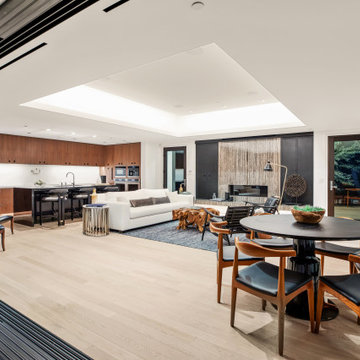
Contemporary living room in Los Angeles with white walls, light hardwood floors and beige floor.
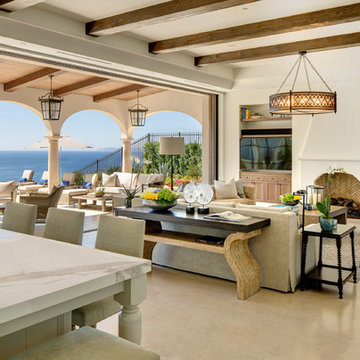
Inspiration for a mediterranean open concept living room in Orange County with white walls, a standard fireplace and beige floor.
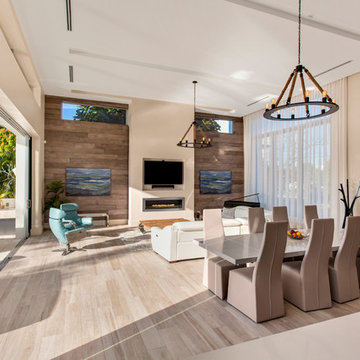
Contemporary open concept family room in Miami with beige walls, a ribbon fireplace, a metal fireplace surround, a wall-mounted tv and beige floor.
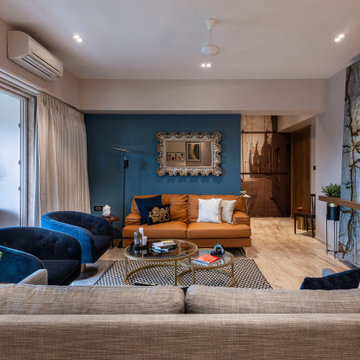
Design ideas for a contemporary living room in Mumbai with blue walls and beige floor.
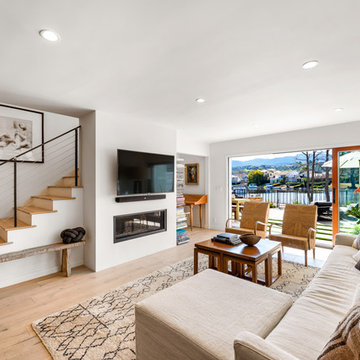
Our client had been living in her beautiful lakeside retreat for about 3 years. All around were stunning views of the lake and mountains, but the view from inside was minimal. It felt dark and closed off from the gorgeous waterfront mere feet away. She desired a bigger kitchen, natural light, and a contemporary look. Referred to JRP by a subcontractor our client walked into the showroom one day, took one look at the modern kitchen in our design center, and was inspired!
After talking about the frustrations of dark spaces and limitations when entertaining groups of friends, the homeowner and the JRP design team emerged with a new vision. Two walls between the living room and kitchen would be eliminated and structural revisions were needed for a common wall shared a wall with a neighbor. With the wall removals and the addition of multiple slider doors, the main level now has an open layout.
Everything in the home went from dark to luminous as sunlight could now bounce off white walls to illuminate both spaces. Our aim was to create a beautiful modern kitchen which fused the necessities of a functional space with the elegant form of the contemporary aesthetic. The kitchen playfully mixes frameless white upper with horizontal grain oak lower cabinets and a fun diagonal white tile backsplash. Gorgeous grey Cambria quartz with white veining meets them both in the middle. The large island with integrated barstool area makes it functional and a great entertaining space.
The master bedroom received a mini facelift as well. White never fails to give your bedroom a timeless look. The beautiful, bright marble shower shows what's possible when mixing tile shape, size, and color. The marble mosaic tiles in the shower pan are especially bold paired with black matte plumbing fixtures and gives the shower a striking visual.
Layers, light, consistent intention, and fun! - paired with beautiful, unique designs and a personal touch created this beautiful home that does not go unnoticed.
PROJECT DETAILS:
• Style: Contemporary
• Colors: Neutrals
• Countertops: Cambria Quartz, Luxury Series, Queen Anne
• Kitchen Cabinets: Slab, Overlay Frameless
Uppers: Blanco
Base: Horizontal Grain Oak
• Hardware/Plumbing Fixture Finish: Kitchen – Stainless Steel
• Lighting Fixtures:
• Flooring:
Hardwood: Siberian Oak with Fossil Stone finish
• Tile/Backsplash:
Kitchen Backsplash: White/Clear Glass
Master Bath Floor: Ann Sacks Benton Mosaics Marble
Master Bath Surround: Ann Sacks White Thassos Marble
Photographer: Andrew – Open House VC
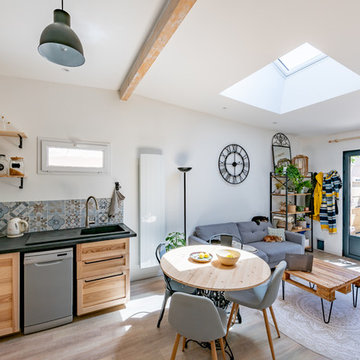
Design ideas for a mid-sized mediterranean open concept family room in Bordeaux with white walls, light hardwood floors, beige floor and a freestanding tv.
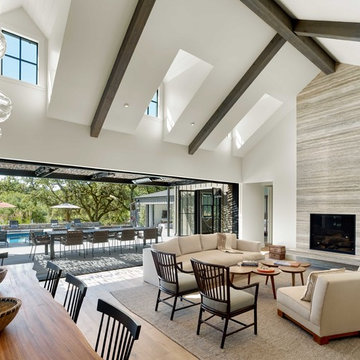
Country open concept living room in San Francisco with white walls, light hardwood floors and beige floor.
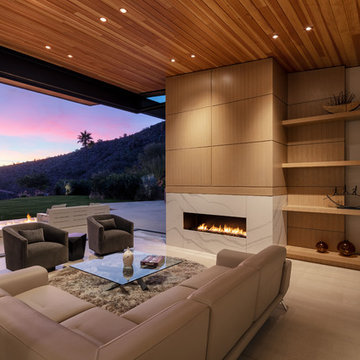
Contemporary living room in Phoenix with grey walls, a ribbon fireplace and beige floor.
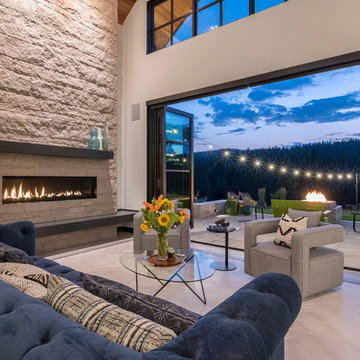
Inspiration for a contemporary living room in San Francisco with white walls, a ribbon fireplace, a stone fireplace surround and beige floor.
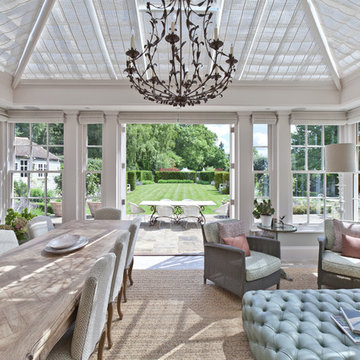
his Orangery was designed with a dual purpose. The main area is a family room for relaxing and dining, whilst to the side is a separate entrance providing direct access to the home. Each area is separated by an internal screen with doors, providing flexibility of use.
It was also designed with features that mirror those on the main house.
Vale Paint Colour- Exterior Lighthouse, Interior Lighthouse
Size- 8.7M X 4.8M
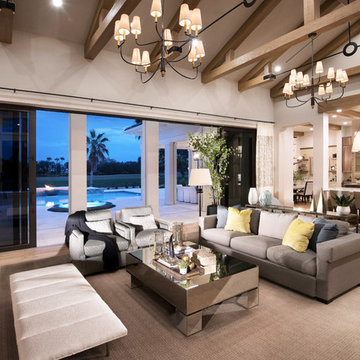
The earthy coastal design features monochromatic, tonal color elements in the backgrounds, with unique layered colors provided by the artwork and furniture fabrics. Bleached hardwood flooring creates a variety of patterns in the main living areas and cork flooring in the library brings warmth to the home.
Wood beam details in both the master bedroom and great room embellish this home with the perfect amount of architectural detailing. An eclectic mixture of decorative lighting fixtures compliment the rooms in the most attractive way. The overall ambiance is one of light Florida living with an air of casual, barefoot elegance.
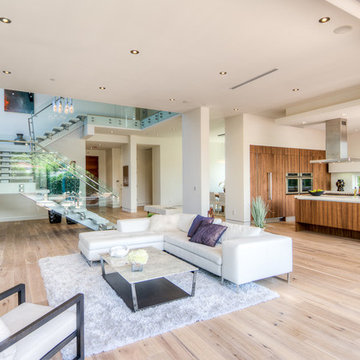
Design by The Sunset Team in Los Angeles, CA
This is an example of a large contemporary open concept living room in Los Angeles with white walls, light hardwood floors, a hanging fireplace, a tile fireplace surround and beige floor.
This is an example of a large contemporary open concept living room in Los Angeles with white walls, light hardwood floors, a hanging fireplace, a tile fireplace surround and beige floor.
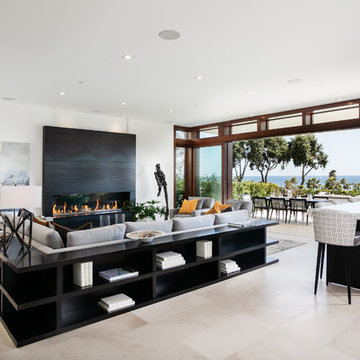
This warm contemporary residence embodies the comfort and allure of the coastal lifestyle.
Photo of a large contemporary open concept living room in Orange County with white walls, a ribbon fireplace, beige floor and a stone fireplace surround.
Photo of a large contemporary open concept living room in Orange County with white walls, a ribbon fireplace, beige floor and a stone fireplace surround.
Indoor/outdoor Living Living Design Ideas with Beige Floor
1



