Living Design Ideas with Beige Walls and a Concrete Fireplace Surround
Refine by:
Budget
Sort by:Popular Today
121 - 140 of 2,157 photos
Item 1 of 3
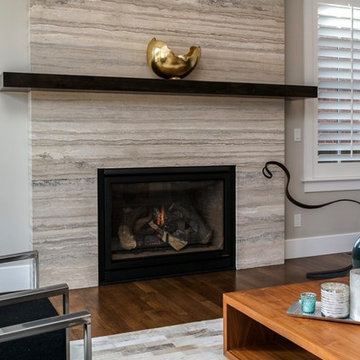
Not your average fireplace designs! These Denver living rooms are adorned with fierce and stylish fireplaces featuring modern and natural textures. Completely new looks that are outside the usual brick and flat hearth -- these new fireplace styles are truly unique.
Project designed by Denver, Colorado interior designer Margarita Bravo. She serves Denver as well as surrounding areas such as Cherry Hills Village, Englewood, Greenwood Village, and Bow Mar.
For more about MARGARITA BRAVO, click here: https://www.margaritabravo.com/
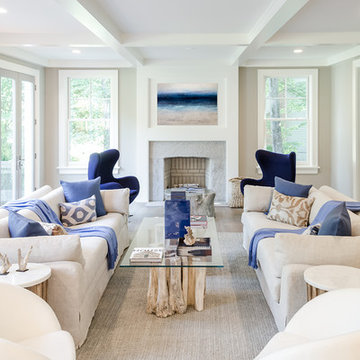
This is an example of a mid-sized transitional formal enclosed living room in New York with beige walls, a standard fireplace, a concrete fireplace surround and light hardwood floors.
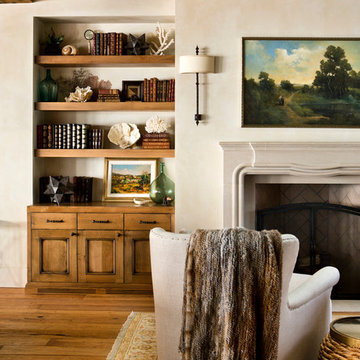
Mid-sized arts and crafts living room in San Francisco with beige walls, medium hardwood floors, a standard fireplace, a concrete fireplace surround and brown floor.
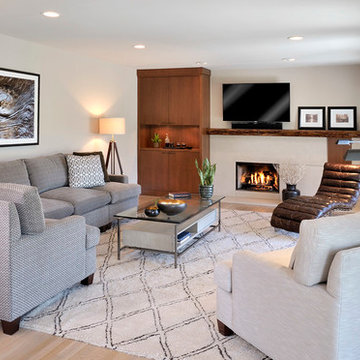
This complete fireplace wall renovation erased the 1980's and resulted in a modern inviting family room retreat.
Roy Weinstein & Ken Kast Photography
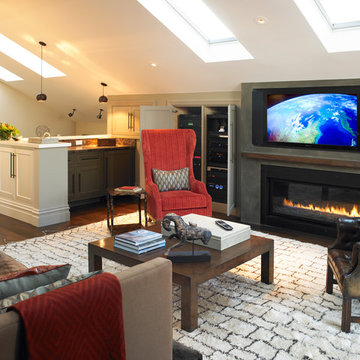
Inspiration for a traditional loft-style family room in San Francisco with beige walls, dark hardwood floors, a concrete fireplace surround, a wall-mounted tv and a ribbon fireplace.
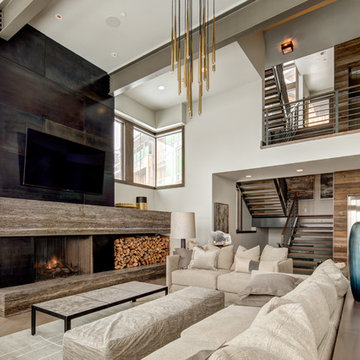
Alan Blakely
Photo of a large contemporary open concept family room in Salt Lake City with beige walls, a standard fireplace, a wall-mounted tv, dark hardwood floors, a concrete fireplace surround and brown floor.
Photo of a large contemporary open concept family room in Salt Lake City with beige walls, a standard fireplace, a wall-mounted tv, dark hardwood floors, a concrete fireplace surround and brown floor.

This is an example of a small transitional open concept living room in Houston with beige walls, light hardwood floors, a standard fireplace, a concrete fireplace surround and a wall-mounted tv.
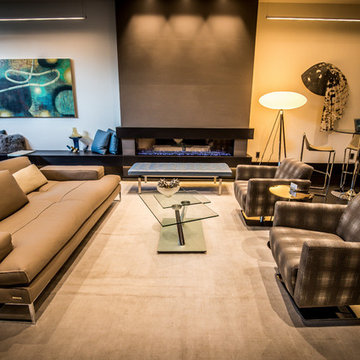
The stunning cocktail table by Naos captivates the space. Its sharp edges enhance the contemporary feel of this space. Behind the cocktail table, this American Leather bench is the perfect spot to enjoy the fireplace.
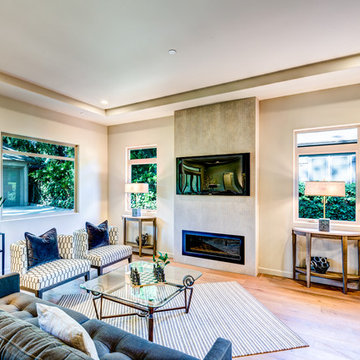
This is an example of a mid-sized transitional formal enclosed living room in Los Angeles with beige walls, medium hardwood floors, a concrete fireplace surround, a wall-mounted tv and a ribbon fireplace.
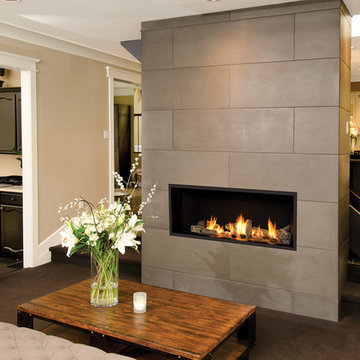
Valor Gas Fireplace L1 Series with Long Beach Driftwood log set.
Photo of a mid-sized modern formal open concept living room in Portland with beige walls, carpet, a standard fireplace, a concrete fireplace surround and no tv.
Photo of a mid-sized modern formal open concept living room in Portland with beige walls, carpet, a standard fireplace, a concrete fireplace surround and no tv.
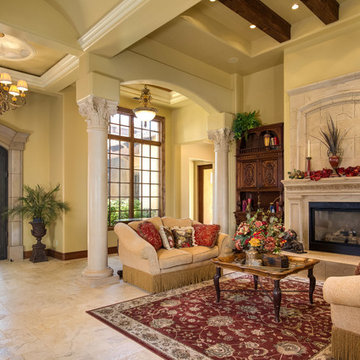
Ryan Rosene | www.ryanrosene.com
Built by Rosene Classics Construction | www.roseneclassics.com
This is an example of an expansive mediterranean formal open concept living room in Orange County with beige walls, marble floors, a standard fireplace, a concrete fireplace surround and no tv.
This is an example of an expansive mediterranean formal open concept living room in Orange County with beige walls, marble floors, a standard fireplace, a concrete fireplace surround and no tv.
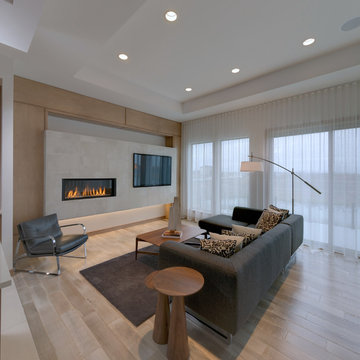
This is an example of a mid-sized contemporary open concept living room in Other with beige walls, light hardwood floors, a ribbon fireplace, a wall-mounted tv, a concrete fireplace surround and beige floor.
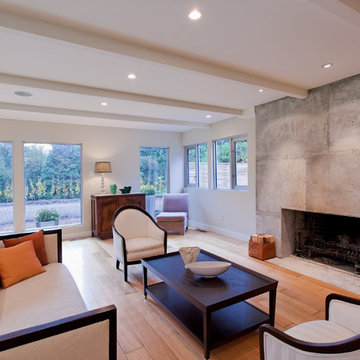
Inspiration for a large contemporary formal open concept living room in Vancouver with a standard fireplace, a concrete fireplace surround, beige walls, light hardwood floors, no tv and brown floor.
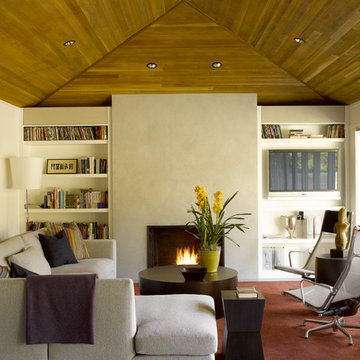
This home was built in 1952. the was completely gutted and the floor plans was opened to provide for a more contemporary lifestyle. A simple palette of concrete, wood, metal, and stone provide an enduring atmosphere that respects the vintage of the home.
Please note that due to the volume of inquiries & client privacy regarding our projects we unfortunately do not have the ability to answer basic questions about materials, specifications, construction methods, or paint colors. Thank you for taking the time to review our projects. We look forward to hearing from you if you are considering to hire an architect or interior Designer.
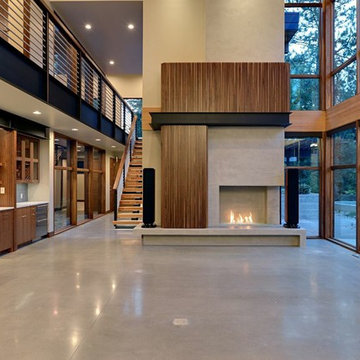
Oliver Irwin Photography
www.oliveriphoto.com
Uptic Studios designed the space in such a way that the exterior and interior blend together seamlessly, bringing the outdoors in. The interior of the space is designed to provide a smooth, heartwarming, and welcoming environment. With floor to ceiling windows, the views from inside captures the amazing scenery of the great northwest. Uptic Studios provided an open concept design to encourage the family to stay connected with their guests and each other in this spacious modern space. The attention to details gives each element and individual feature its own value while cohesively working together to create the space as a whole.
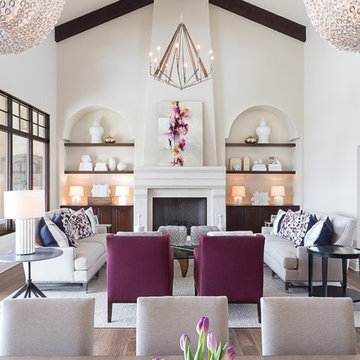
Martha O'Hara Interiors, Interior Design & Photo Styling | Meg Mulloy, Photography | Please Note: All “related,” “similar,” and “sponsored” products tagged or listed by Houzz are not actual products pictured. They have not been approved by Martha O’Hara Interiors nor any of the professionals credited. For information about our work, please contact design@oharainteriors.com.
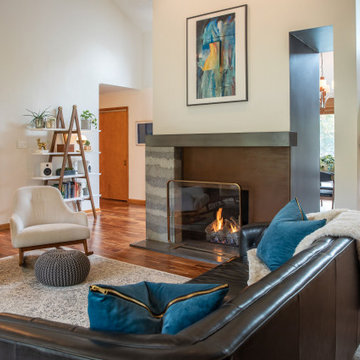
We designed and renovated a Mid-Century Modern home into an ADA compliant home with an open floor plan and updated feel. We incorporated many of the homes original details while modernizing them. We converted the existing two car garage into a master suite and walk in closet, designing a master bathroom with an ADA vanity and curb-less shower. We redesigned the existing living room fireplace creating an artistic focal point in the room. The project came with its share of challenges which we were able to creatively solve, resulting in what our homeowners feel is their first and forever home.
This beautiful home won three design awards:
• Pro Remodeler Design Award – 2019 Platinum Award for Universal/Better Living Design
• Chrysalis Award – 2019 Regional Award for Residential Universal Design
• Qualified Remodeler Master Design Awards – 2019 Bronze Award for Universal Design
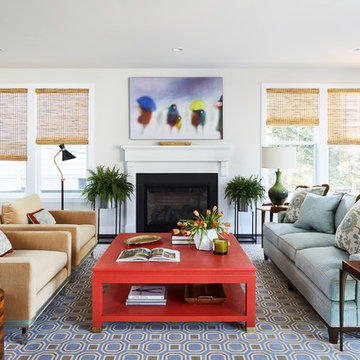
We used family-friendly interiors using cheerful colors reminiscent of the beach - sand, sea-grass, water, and sky. To avoid feeling overly coastal, we made a point to incorporate the colors they love in subtle ways.
Project designed by Boston interior design studio Dane Austin Design. They serve Boston, Cambridge, Hingham, Cohasset, Newton, Weston, Lexington, Concord, Dover, Andover, Gloucester, as well as surrounding areas.
For more about Dane Austin Design, click here: https://daneaustindesign.com/
To learn more about this project, click here: https://daneaustindesign.com/arlington-residence
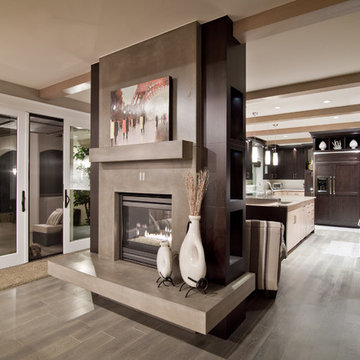
Large contemporary formal open concept living room in Denver with beige walls, medium hardwood floors, a two-sided fireplace, a concrete fireplace surround and a built-in media wall.
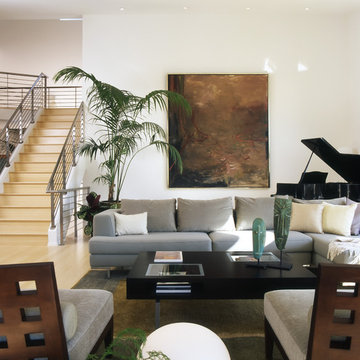
Photo by Eric Zepeda
Large modern open concept living room in San Francisco with a music area, beige walls, light hardwood floors, a standard fireplace, a concrete fireplace surround, no tv and beige floor.
Large modern open concept living room in San Francisco with a music area, beige walls, light hardwood floors, a standard fireplace, a concrete fireplace surround, no tv and beige floor.
Living Design Ideas with Beige Walls and a Concrete Fireplace Surround
7



