Living Design Ideas with Beige Walls and a Concrete Fireplace Surround
Refine by:
Budget
Sort by:Popular Today
61 - 80 of 2,157 photos
Item 1 of 3
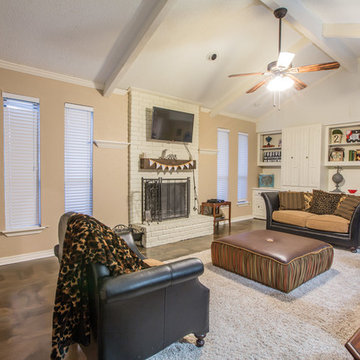
Metallic epoxy was applied to this living room floor.
Photo of a mid-sized modern enclosed family room in Dallas with beige walls, concrete floors, a standard fireplace, a concrete fireplace surround, a wall-mounted tv and brown floor.
Photo of a mid-sized modern enclosed family room in Dallas with beige walls, concrete floors, a standard fireplace, a concrete fireplace surround, a wall-mounted tv and brown floor.

Large country home living room
Inspiration for a large transitional formal living room in Sussex with beige walls, light hardwood floors, a wood stove, a concrete fireplace surround, a wall-mounted tv, brown floor and panelled walls.
Inspiration for a large transitional formal living room in Sussex with beige walls, light hardwood floors, a wood stove, a concrete fireplace surround, a wall-mounted tv, brown floor and panelled walls.
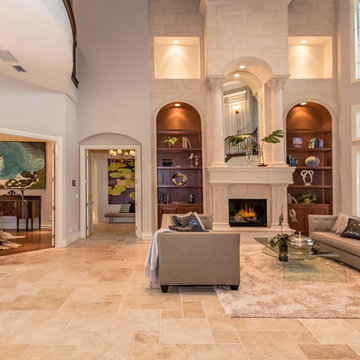
Large Art for the staging of a real estate listing by Holly Pascarella with Keller Williams, Sarasota, Florida. Original Art and Photography by Christina Cook Lee, of Real Big Art. Staging design by Doshia Wagner of NonStop Staging.
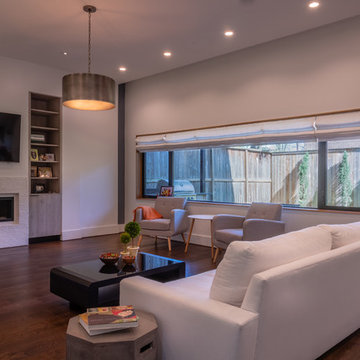
JR Woody
This is an example of a mid-sized contemporary open concept family room in Houston with beige walls, dark hardwood floors, brown floor, a ribbon fireplace, a concrete fireplace surround and a wall-mounted tv.
This is an example of a mid-sized contemporary open concept family room in Houston with beige walls, dark hardwood floors, brown floor, a ribbon fireplace, a concrete fireplace surround and a wall-mounted tv.
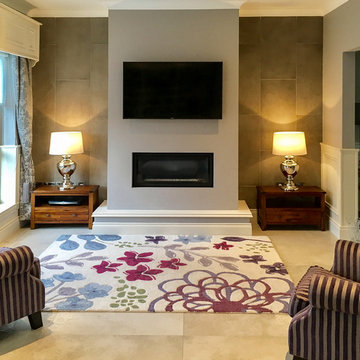
Private residence - Blackrock/Dundalk
Wall: Dwell Greige 45x90
Floor: Chambord Beige Lappato 60x90
Photo by National Tile Ltd
This is an example of a small traditional formal open concept living room in Other with beige walls, porcelain floors, a standard fireplace, a concrete fireplace surround, a wall-mounted tv and beige floor.
This is an example of a small traditional formal open concept living room in Other with beige walls, porcelain floors, a standard fireplace, a concrete fireplace surround, a wall-mounted tv and beige floor.
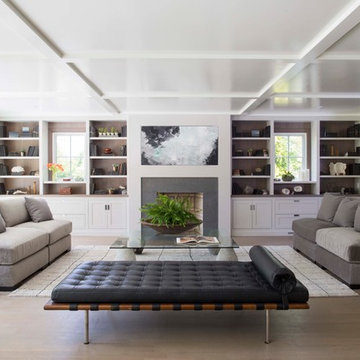
Mid-sized transitional formal enclosed living room in New York with beige walls, light hardwood floors, a standard fireplace, a concrete fireplace surround and no tv.
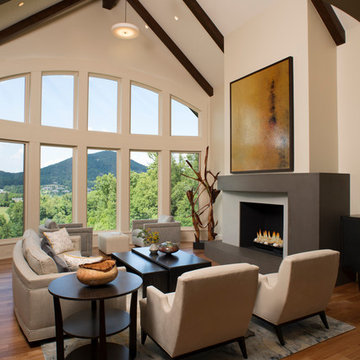
Builder: Thompson Properties,
Interior Designer: Allard & Roberts Interior Design,
Cabinetry: Advance Cabinetry,
Countertops: Mountain Marble & Granite,
Lighting Fixtures: Lux Lighting and Allard & Roberts,
Doors: Sun Mountain Door,
Plumbing & Appliances: Ferguson,
Door & Cabinet Hardware: Bella Hardware & Bath
Photography: David Dietrich Photography
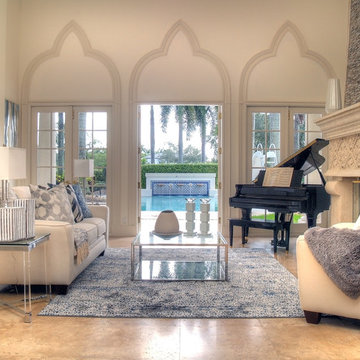
Formal Living Room
Photos by Fredrik Bergstrom
Inspiration for a transitional formal open concept living room in Miami with beige walls, ceramic floors, a standard fireplace, a concrete fireplace surround and beige floor.
Inspiration for a transitional formal open concept living room in Miami with beige walls, ceramic floors, a standard fireplace, a concrete fireplace surround and beige floor.
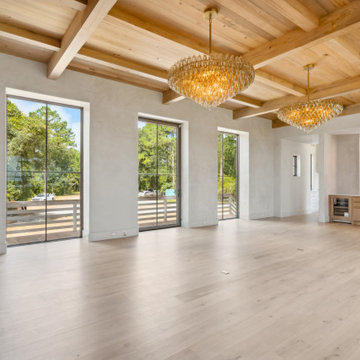
Large open-format living room featuring white oak flooring, large Weiland doors and windows, plaster walls with rounded corners, a custom floor-to-ceiling cast stone fireplace and hearth, Cypress select wood ceiling with exposed beams, and Murano glass chandeliers.
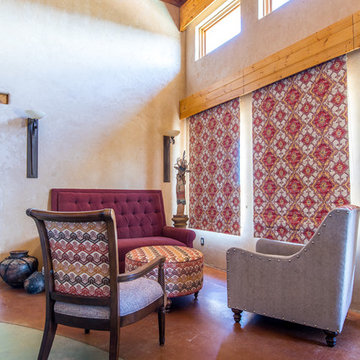
The sitting area is accented with antique Native American Art and sheltered from the cold with bold roman shade fabric mixed with patterns on the custom upholstery. An extra deep, extra tall, extra long settee was created just for this home with a pleated round ottoman and multiple fabrics on the accent chairs.
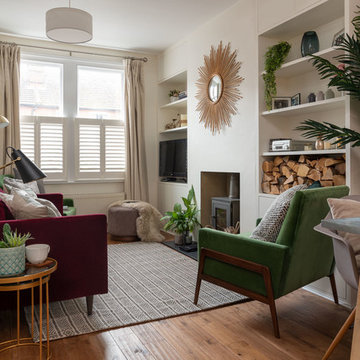
Dean Frost Photography
This is an example of a mid-sized eclectic open concept living room in Hertfordshire with beige walls, medium hardwood floors, a wood stove, a concrete fireplace surround and a wall-mounted tv.
This is an example of a mid-sized eclectic open concept living room in Hertfordshire with beige walls, medium hardwood floors, a wood stove, a concrete fireplace surround and a wall-mounted tv.
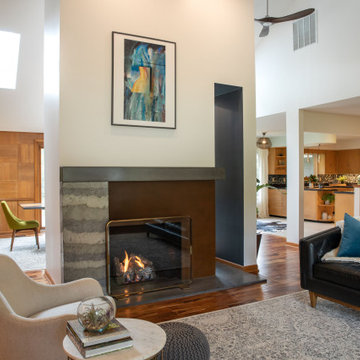
We designed and renovated a Mid-Century Modern home into an ADA compliant home with an open floor plan and updated feel. We incorporated many of the homes original details while modernizing them. We converted the existing two car garage into a master suite and walk in closet, designing a master bathroom with an ADA vanity and curb-less shower. We redesigned the existing living room fireplace creating an artistic focal point in the room. The project came with its share of challenges which we were able to creatively solve, resulting in what our homeowners feel is their first and forever home.
This beautiful home won three design awards:
• Pro Remodeler Design Award – 2019 Platinum Award for Universal/Better Living Design
• Chrysalis Award – 2019 Regional Award for Residential Universal Design
• Qualified Remodeler Master Design Awards – 2019 Bronze Award for Universal Design
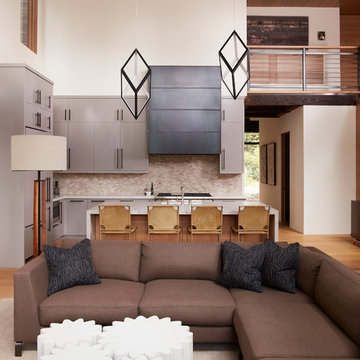
This is an example of a mid-sized contemporary open concept family room in San Francisco with beige walls, medium hardwood floors, a standard fireplace, a concrete fireplace surround, a built-in media wall and brown floor.
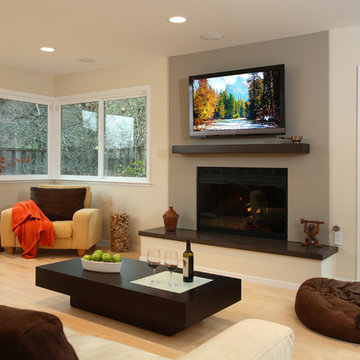
Wanting to update the original stone-clad, wood-burning fireplace in their Family Room, the client requested a sleek new design that would match her remodeled contemporary kitchen. After removing the stone, a new energy-efficient gas insert was installed, and above it, a flat panel television. A contrasting quartz hearth and a cantilevered concrete mantle were dramatic and long-lasting touches that completed this project.
Photo by: Douglas Johnson Photography
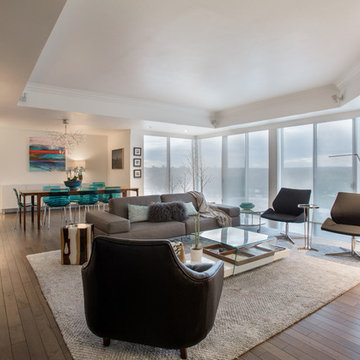
This astonishing living room area reflects my client’s taste for modern living. Based on their personality and desire, I designed the space to combine a mid-century modern feeling with clean lines from Italian furniture pieces.
Project designed by Denver, Colorado interior designer Margarita Bravo. She serves Denver as well as surrounding areas such as Cherry Hills Village, Englewood, Greenwood Village, and Bow Mar.
For more about MARGARITA BRAVO, click here: https://www.margaritabravo.com/
To learn more about this project, click here: https://www.margaritabravo.com/portfolio/girard-place/
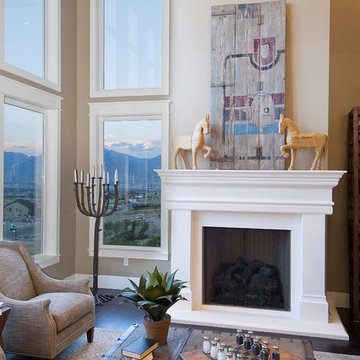
Candlelight Homes
Design ideas for a large arts and crafts open concept living room in Salt Lake City with beige walls, dark hardwood floors, a standard fireplace, a concrete fireplace surround and no tv.
Design ideas for a large arts and crafts open concept living room in Salt Lake City with beige walls, dark hardwood floors, a standard fireplace, a concrete fireplace surround and no tv.
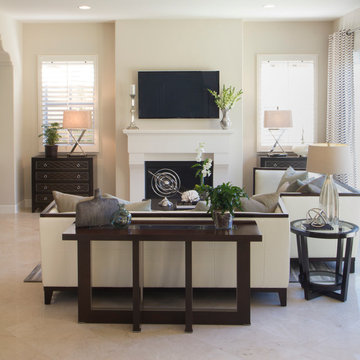
Clean & Contemporary
Photo Credit: Molly Mahar http://caprinacreative.com/
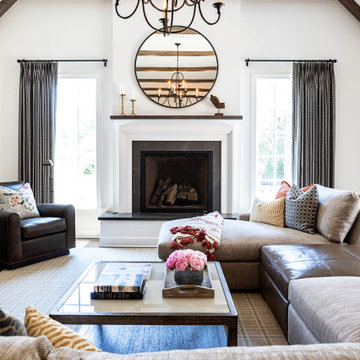
This Altadena home is the perfect example of modern farmhouse flair. The powder room flaunts an elegant mirror over a strapping vanity; the butcher block in the kitchen lends warmth and texture; the living room is replete with stunning details like the candle style chandelier, the plaid area rug, and the coral accents; and the master bathroom’s floor is a gorgeous floor tile.
Project designed by Courtney Thomas Design in La Cañada. Serving Pasadena, Glendale, Monrovia, San Marino, Sierra Madre, South Pasadena, and Altadena.
For more about Courtney Thomas Design, click here: https://www.courtneythomasdesign.com/
To learn more about this project, click here:
https://www.courtneythomasdesign.com/portfolio/new-construction-altadena-rustic-modern/
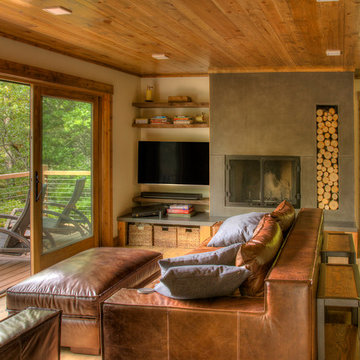
Inspiration for a country open concept family room in Minneapolis with beige walls, medium hardwood floors, a standard fireplace, a concrete fireplace surround, a wall-mounted tv and brown floor.
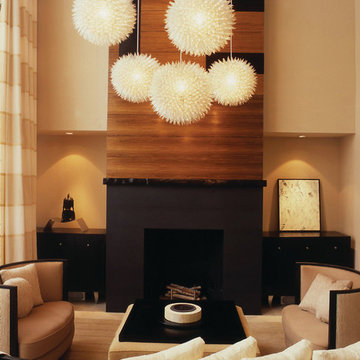
Ideas for a contemporary open-concept house showing a hardwood kitchen island, wooden cupboards, diner style table, white plush chairs, white concrete staircase, granite top bathroom sink, wall art, deep red walls, and a warm color palette.
Project designed by Tribeca based interior designer Betty Wasserman. She designs luxury homes in New York City (Manhattan), The Hamptons (Southampton), and the entire tri-state area.
For more about Betty Wasserman, click here: https://www.bettywasserman.com/
To learn more about this project, click here: https://www.bettywasserman.com/spaces/tribeca-townhouse
Living Design Ideas with Beige Walls and a Concrete Fireplace Surround
4



