Living Design Ideas with Beige Walls and Blue Walls
Refine by:
Budget
Sort by:Popular Today
21 - 40 of 195,875 photos
Item 1 of 3
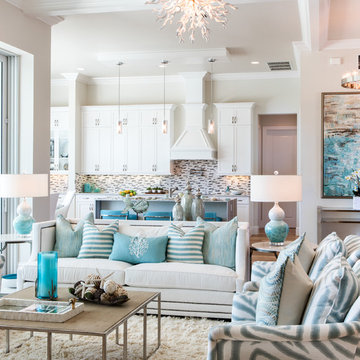
The 4,571-square-foot Winterberry model celebrates seaside with a coastal inspired color palette.
Photo of a large beach style open concept living room in Miami with beige walls and medium hardwood floors.
Photo of a large beach style open concept living room in Miami with beige walls and medium hardwood floors.
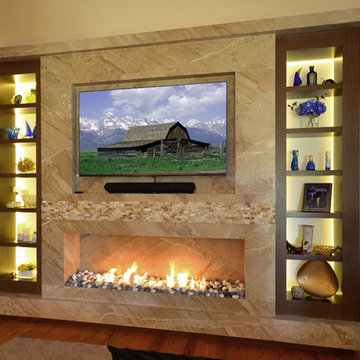
The completed project, with 75" TV, a 72" ethanol burning fireplace, marble slab facing with split-faced granite mantel. The flanking cabinets are 9' tall each, and are made of wenge veneer with dimmable LED backlighting behind frosted glass panels. a 6' tall person is at eye level with the bottom of the TV, which features a Sony 750 watt sound bar and wireless sub-woofer. Photo by Scot Trueblood, Paradise Aerial Imagery
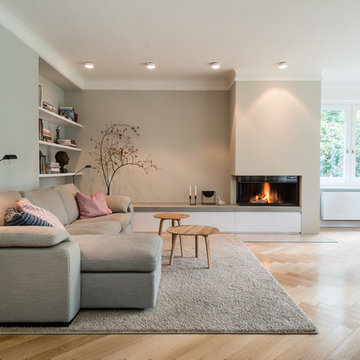
Inspiration for a large scandinavian open concept living room in Hamburg with beige walls, light hardwood floors, a ribbon fireplace and a plaster fireplace surround.
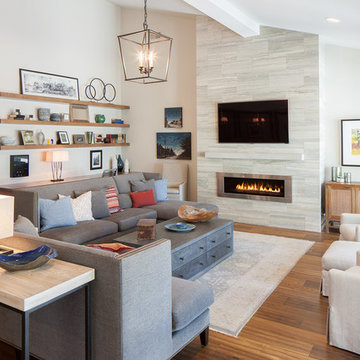
Living Room
Inspiration for a large contemporary formal open concept living room in Grand Rapids with medium hardwood floors, a ribbon fireplace, a metal fireplace surround, a wall-mounted tv and beige walls.
Inspiration for a large contemporary formal open concept living room in Grand Rapids with medium hardwood floors, a ribbon fireplace, a metal fireplace surround, a wall-mounted tv and beige walls.

Photo: Corynne Pless Photography © 2014 Houzz
Transitional open concept family room in New York with beige walls and medium hardwood floors.
Transitional open concept family room in New York with beige walls and medium hardwood floors.
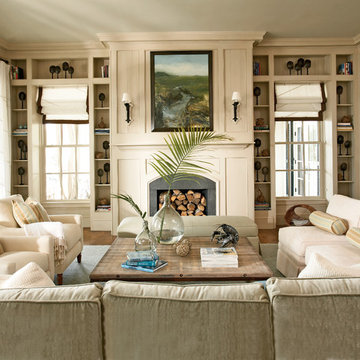
Jean Allsopp (courtesy Coastal Living)
Photo of a traditional living room in Atlanta with beige walls, a standard fireplace and no tv.
Photo of a traditional living room in Atlanta with beige walls, a standard fireplace and no tv.

David Deitrich
Inspiration for a traditional open concept family room in Other with beige walls, dark hardwood floors, a standard fireplace and a stone fireplace surround.
Inspiration for a traditional open concept family room in Other with beige walls, dark hardwood floors, a standard fireplace and a stone fireplace surround.
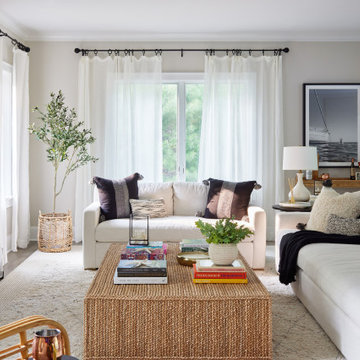
Inspiration for a beach style living room in New York with beige walls, medium hardwood floors, a ribbon fireplace and brown floor.

Impressive leather-textured limestone walls and Douglas fir ceiling panels define this zenlike living room. Integrated lighting draws attention to the home's exquisite craftsmanship.
Project Details // Now and Zen
Renovation, Paradise Valley, Arizona
Architecture: Drewett Works
Builder: Brimley Development
Interior Designer: Ownby Design
Photographer: Dino Tonn
Limestone (Demitasse) walls: Solstice Stone
Faux plants: Botanical Elegance
https://www.drewettworks.com/now-and-zen/
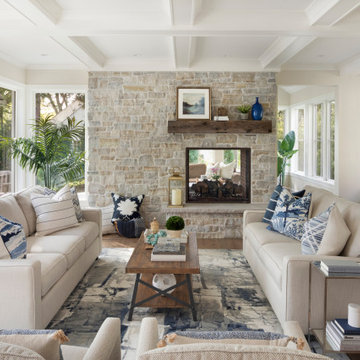
The centerpiece of this living room is the 2 sided fireplace, shared with the Sunroom. The coffered ceilings help define the space within the Great Room concept and the neutral furniture with pops of color help give the area texture and character. The stone on the fireplace is called Blue Mountain and was over-grouted in white. The concealed fireplace rises from inside the floor to fill in the space on the left of the fireplace while in use.
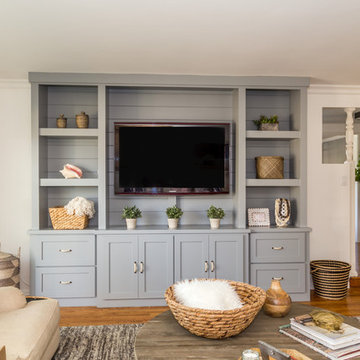
This is an example of a mid-sized transitional open concept family room in Orange County with beige walls, medium hardwood floors and a built-in media wall.
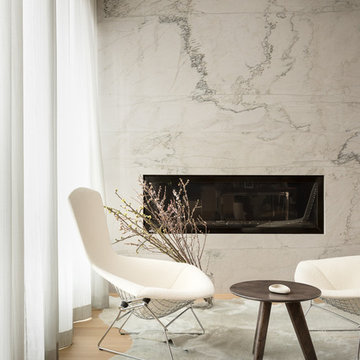
Location: Denver, CO, USA
Dado designed this 4,000 SF condo from top to bottom. A full-scale buildout was required, with custom fittings throughout. The brief called for design solutions that catered to both the client’s desire for comfort and easy functionality, along with a modern aesthetic that could support their bold and colorful art collection.
The name of the game - calm modernism. Neutral colors and natural materials were used throughout.
"After a couple of failed attempts with other design firms we were fortunate to find Megan Moore. We were looking for a modern, somewhat minimalist design for our newly built condo in Cherry Creek North. We especially liked Megan’s approach to design: specifically to look at the entire space and consider its flow from every perspective. Megan is a gifted designer who understands the needs of her clients. She spent considerable time talking to us to fully understand what we wanted. Our work together felt like a collaboration and partnership. We always felt engaged and informed. We also appreciated the transparency with product selection and pricing.
Megan brought together a talented team of artisans and skilled craftsmen to complete the design vision. From wall coverings to custom furniture pieces we were always impressed with the quality of the workmanship. And, we were never surprised about costs or timing.
We’ve gone back to Megan several times since our first project together. Our condo is now a Zen-like place of calm and beauty that we enjoy every day. We highly recommend Megan as a designer."
Dado Interior Design
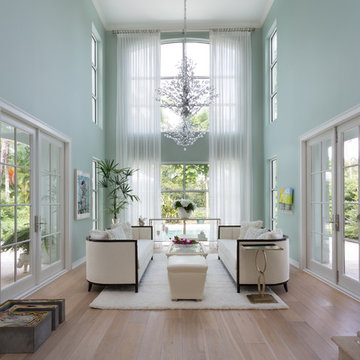
The very high ceilings of this living room create a focal point as you enter the long foyer. The fabric on the curtains, a semi transparent linen, permits the natural light to seep through the entire space. A Floridian environment was created by using soft aqua blues throughout. The furniture is Christopher Guy modern sofas and the glass tables adding an airy feel. The silver and crystal leaf motif chandeliers finish the composition. Our Aim was to bring the outside landscape of beautiful tropical greens and orchids indoors.
Photography by: Claudia Uribe
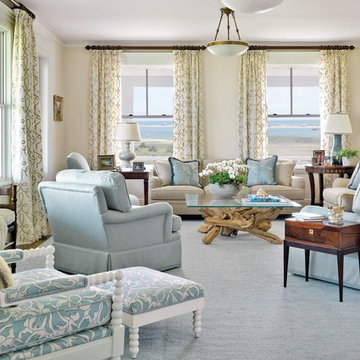
Richard Mandelkorn
This is an example of a mid-sized beach style formal enclosed living room in Boston with beige walls, carpet, no fireplace and no tv.
This is an example of a mid-sized beach style formal enclosed living room in Boston with beige walls, carpet, no fireplace and no tv.
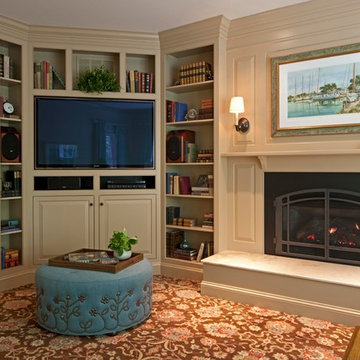
This room was redesigned to accommodate the latest in audio/visual technology. The exposed brick fireplace was clad with wood paneling, sconces were added and the hearth covered with marble.
photo by Anne Gummerson
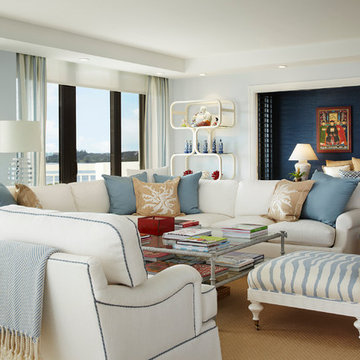
Chic but casual Palm Beach Apartment, incorporating seaside colors in an ocean view apartment. Mixing transitional with contemporary. This apartment is Malibu meets the Hampton's in Palm Beach
Photography by Robert Brantley
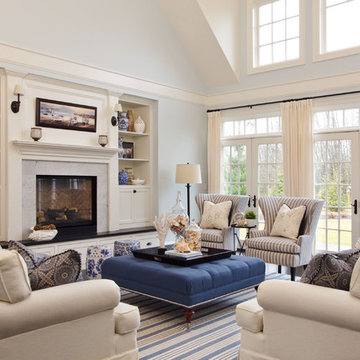
Inspiration for a large beach style enclosed living room in Portland with blue walls, dark hardwood floors, a standard fireplace and a stone fireplace surround.
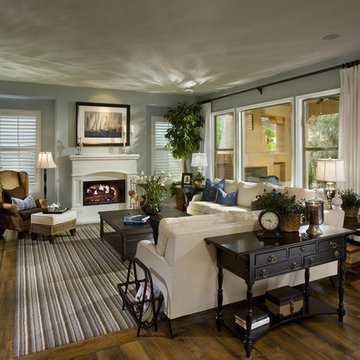
This is an example of a large traditional formal open concept living room in Las Vegas with blue walls, dark hardwood floors, a standard fireplace, a plaster fireplace surround and multi-coloured floor.
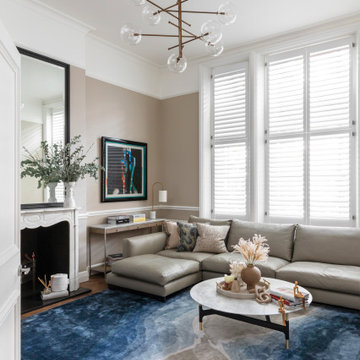
Inspiration for a transitional enclosed living room in Essex with beige walls, medium hardwood floors, a standard fireplace and brown floor.
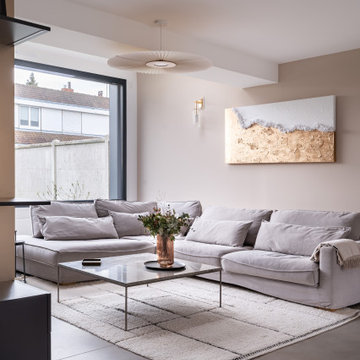
Photo of a contemporary living room in Other with beige walls, concrete floors and grey floor.
Living Design Ideas with Beige Walls and Blue Walls
2



