Living Design Ideas with Beige Walls and Slate Floors
Refine by:
Budget
Sort by:Popular Today
21 - 40 of 496 photos
Item 1 of 3
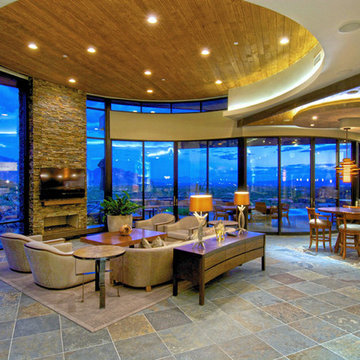
Great Room from Dining Room
Inspiration for a large contemporary open concept living room in Phoenix with beige walls, slate floors, a standard fireplace, a stone fireplace surround and a wall-mounted tv.
Inspiration for a large contemporary open concept living room in Phoenix with beige walls, slate floors, a standard fireplace, a stone fireplace surround and a wall-mounted tv.
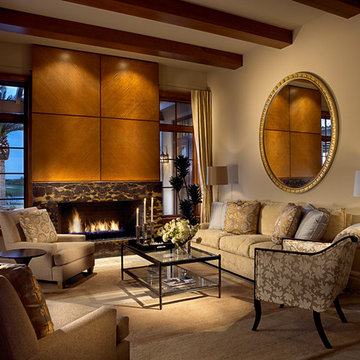
Marc Rutenberg Homes
Inspiration for a small transitional formal open concept living room in Tampa with beige walls, slate floors, a standard fireplace and a tile fireplace surround.
Inspiration for a small transitional formal open concept living room in Tampa with beige walls, slate floors, a standard fireplace and a tile fireplace surround.
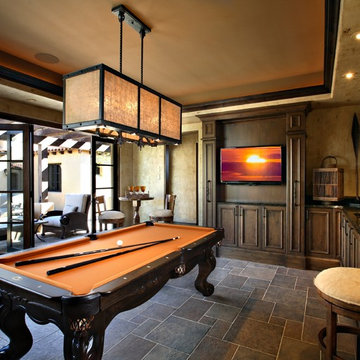
Pam Singleton/Image Photography
Photo of a large transitional enclosed family room in Phoenix with beige walls, a wall-mounted tv, slate floors, no fireplace and grey floor.
Photo of a large transitional enclosed family room in Phoenix with beige walls, a wall-mounted tv, slate floors, no fireplace and grey floor.
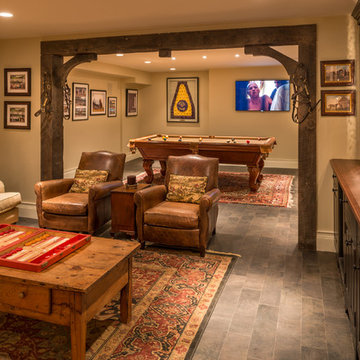
Angle Eye Photography
Port Construction Co.
This is an example of a large enclosed family room in Philadelphia with a game room, beige walls, slate floors, no fireplace and a wall-mounted tv.
This is an example of a large enclosed family room in Philadelphia with a game room, beige walls, slate floors, no fireplace and a wall-mounted tv.
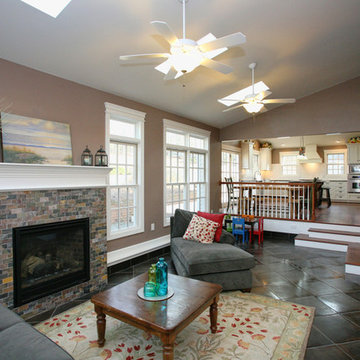
Inspiration for a mid-sized transitional open concept family room in Raleigh with beige walls, slate floors, a standard fireplace and a brick fireplace surround.
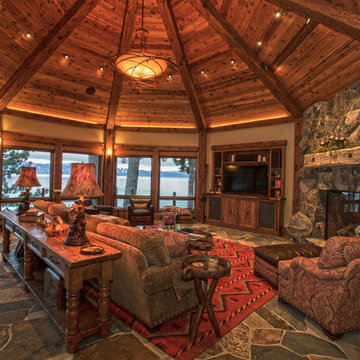
Photo of a country living room in Other with beige walls, slate floors, a standard fireplace, a stone fireplace surround and a built-in media wall.
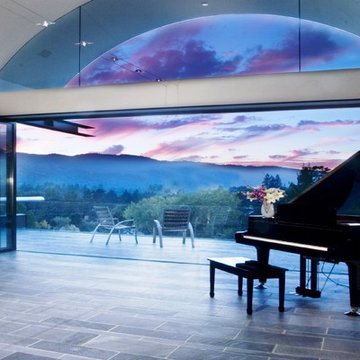
This is an example of a large contemporary formal open concept living room in San Francisco with beige walls, slate floors, no fireplace and no tv.

Design ideas for a mid-sized arts and crafts loft-style family room in Miami with beige walls, slate floors, a standard fireplace, a stone fireplace surround, a wall-mounted tv, brown floor and exposed beam.
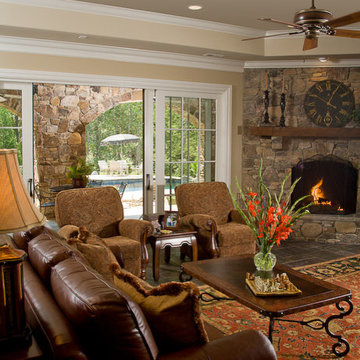
Lower-level walkout basement is enhanced by the corner stone fireplace, fine oriental rug, Hancock and Moore leather sofa, and Bradington Young reclining chairs. The full kitchen with raised island/bar is open to the room and the large double sliders offer the opportunity for the outside to become a part of the covered loggia and expansive space. Natural slate covers the entire lower level, except for the guest suite, which is carpeted.
Photos taken by Sean Busher [www.seanbusher.com]. Photos owned by Durham Designs & Consulting, LLC.
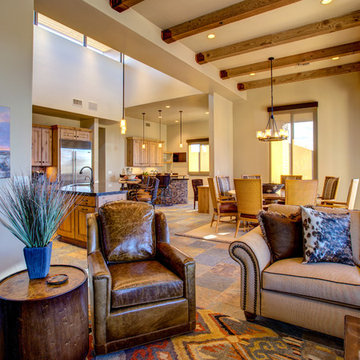
William Lesch
Photo of a large formal enclosed living room in Phoenix with beige walls, slate floors, a standard fireplace, a stone fireplace surround, a wall-mounted tv and multi-coloured floor.
Photo of a large formal enclosed living room in Phoenix with beige walls, slate floors, a standard fireplace, a stone fireplace surround, a wall-mounted tv and multi-coloured floor.
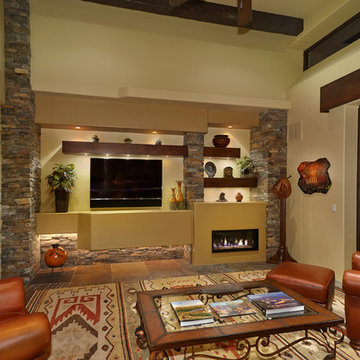
Robin Stancliff
Mid-sized open concept family room in Phoenix with beige walls, slate floors, a standard fireplace, a metal fireplace surround and a wall-mounted tv.
Mid-sized open concept family room in Phoenix with beige walls, slate floors, a standard fireplace, a metal fireplace surround and a wall-mounted tv.
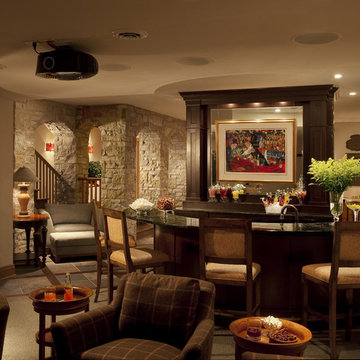
Inspiration for a mid-sized traditional family room in Milwaukee with a home bar, beige walls, slate floors and multi-coloured floor.
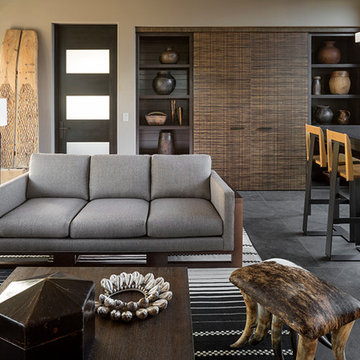
Mid-sized modern formal open concept living room in Phoenix with beige walls, slate floors, no tv and black floor.
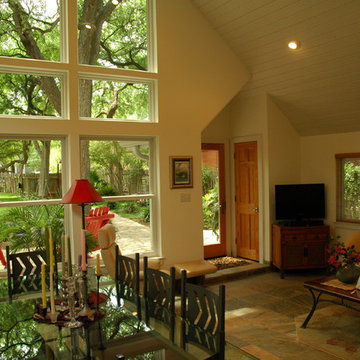
Mid-sized traditional open concept family room in Austin with beige walls, slate floors, no fireplace and a freestanding tv.
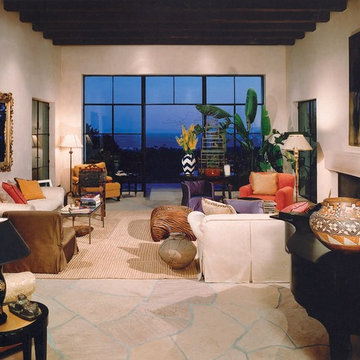
Inspiration for a large formal open concept living room in Santa Barbara with beige walls, slate floors, a standard fireplace, a stone fireplace surround and no tv.
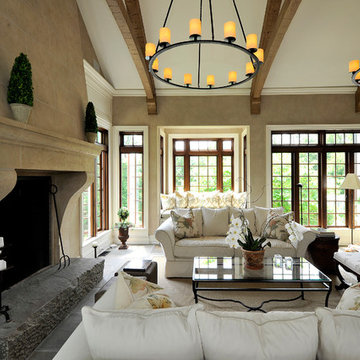
Architecture as a Backdrop for Living™
©2015 Carol Kurth Architecture, PC
www.carolkurtharchitects.com
(914) 234-2595 | Bedford, NY
Westchester Architect and Interior Designer
Photography by Peter Krupenye
Construction by Legacy Construction Northeast
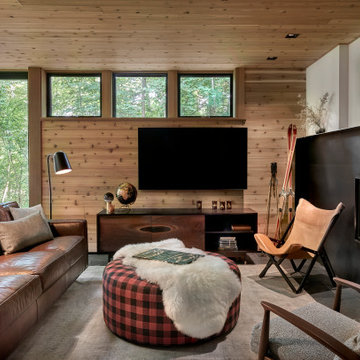
Designed in sharp contrast to the glass walled living room above, this space sits partially underground. Precisely comfy for movie night.
Photo of a large country enclosed living room in Chicago with beige walls, slate floors, a standard fireplace, a metal fireplace surround, a wall-mounted tv, black floor, wood and wood walls.
Photo of a large country enclosed living room in Chicago with beige walls, slate floors, a standard fireplace, a metal fireplace surround, a wall-mounted tv, black floor, wood and wood walls.
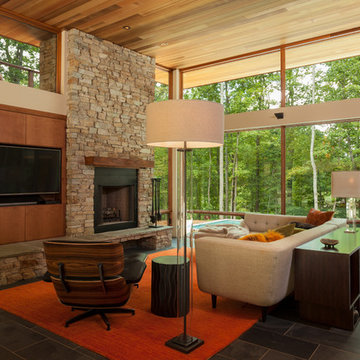
Mitchell Kearney Photography
Large modern formal open concept living room in Charlotte with beige walls, slate floors, a standard fireplace, a stone fireplace surround, a built-in media wall and grey floor.
Large modern formal open concept living room in Charlotte with beige walls, slate floors, a standard fireplace, a stone fireplace surround, a built-in media wall and grey floor.
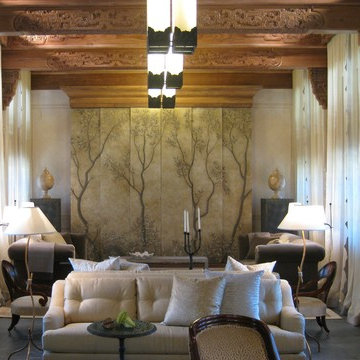
Mid-sized asian enclosed family room in Other with beige walls, slate floors and no tv.
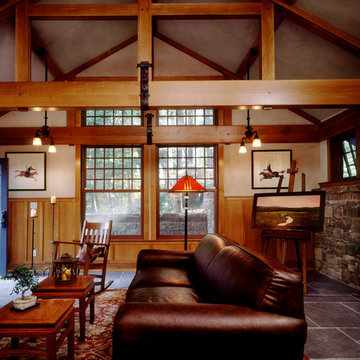
Design ideas for a mid-sized arts and crafts open concept living room in New York with beige walls, slate floors, a standard fireplace, a tile fireplace surround and no tv.
Living Design Ideas with Beige Walls and Slate Floors
2



