Living Design Ideas with Beige Walls
Refine by:
Budget
Sort by:Popular Today
121 - 140 of 39,910 photos
Item 1 of 3
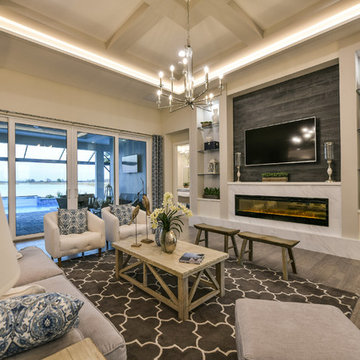
Tideland
CATAMARAN SERIES - 65' HOME SITES
Base Price: $599,000
Living Area: 3,426 SF
Description: 2 Levels 3 Bedroom 3.5 Bath Den Bonus Room Lanai 3 Car Garage
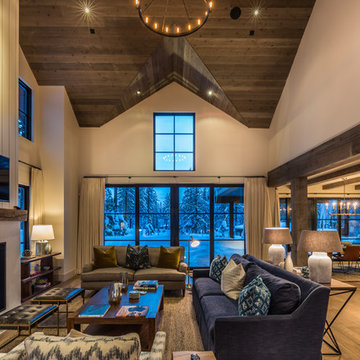
Photo of vaulted Great Room, with barnwood ceilings, large fireplace as the focal point, and glass window/door wall spilling out onto the rear terrace and yard beyond.
Photo by Martis Camp Sales (Paul Hamill)
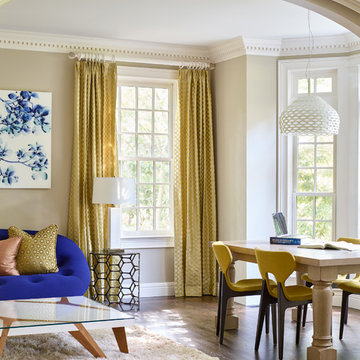
A custom designed table for doing homework and playing games rests at the end of the room surrounded by windows and light....Photo by Jared Kuzia
Photo of a mid-sized modern open concept living room in Boston with beige walls, dark hardwood floors, no fireplace, no tv and brown floor.
Photo of a mid-sized modern open concept living room in Boston with beige walls, dark hardwood floors, no fireplace, no tv and brown floor.
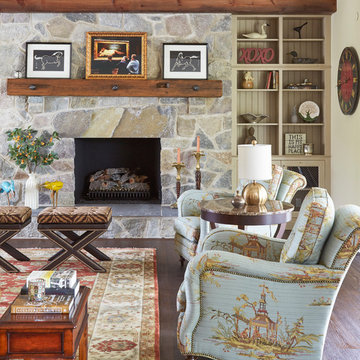
This is an example of a mid-sized traditional open concept family room in Other with beige walls, dark hardwood floors, a standard fireplace, a stone fireplace surround and beige floor.
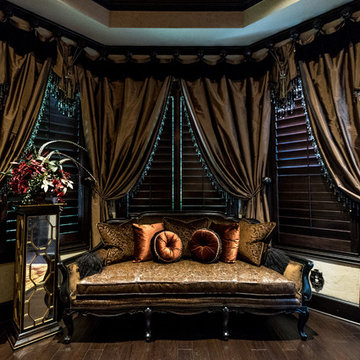
Rick Frank
This is an example of a mid-sized traditional formal enclosed living room in Houston with beige walls, dark hardwood floors, no tv and brown floor.
This is an example of a mid-sized traditional formal enclosed living room in Houston with beige walls, dark hardwood floors, no tv and brown floor.
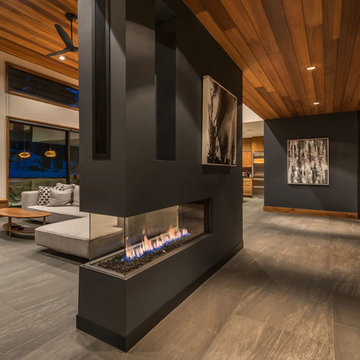
The Lucius 140 Room Divider by Element4. This large peninsula-style fireplace brings architectural intrigue to a modern prefab home designed by Method Homes.
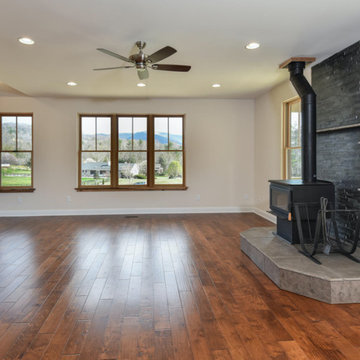
Perfectly settled in the shade of three majestic oak trees, this timeless homestead evokes a deep sense of belonging to the land. The Wilson Architects farmhouse design riffs on the agrarian history of the region while employing contemporary green technologies and methods. Honoring centuries-old artisan traditions and the rich local talent carrying those traditions today, the home is adorned with intricate handmade details including custom site-harvested millwork, forged iron hardware, and inventive stone masonry. Welcome family and guests comfortably in the detached garage apartment. Enjoy long range views of these ancient mountains with ample space, inside and out.
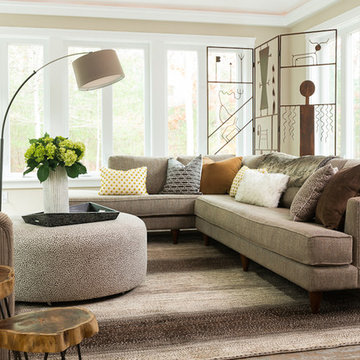
casual family hangout space cozied up with custom Southwest-influenced metal screen
Mid-sized transitional formal open concept living room in Boston with beige walls, medium hardwood floors and beige floor.
Mid-sized transitional formal open concept living room in Boston with beige walls, medium hardwood floors and beige floor.
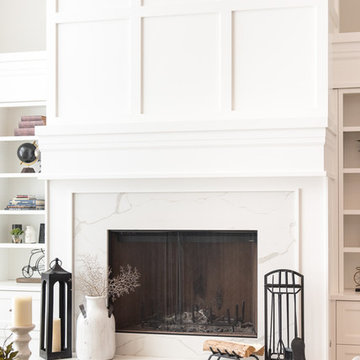
Design ideas for a large transitional formal open concept living room in Salt Lake City with beige walls, medium hardwood floors, a standard fireplace, a stone fireplace surround and brown floor.
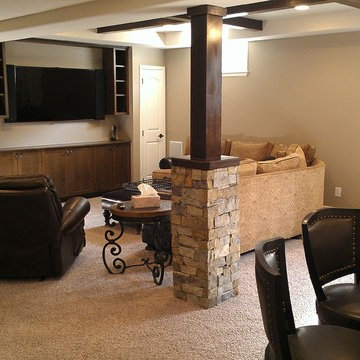
Inspiration for a mid-sized traditional open concept family room in Denver with beige walls, carpet, a standard fireplace, a stone fireplace surround, a wall-mounted tv and beige floor.
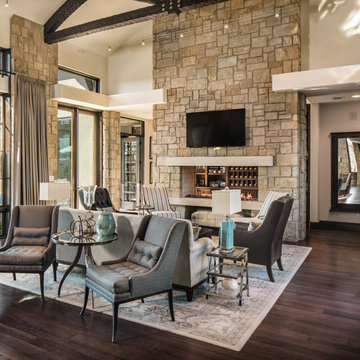
Matthew Niemann Photography
This is an example of a mid-sized transitional formal open concept living room in Austin with beige walls, dark hardwood floors, a two-sided fireplace, a stone fireplace surround and a wall-mounted tv.
This is an example of a mid-sized transitional formal open concept living room in Austin with beige walls, dark hardwood floors, a two-sided fireplace, a stone fireplace surround and a wall-mounted tv.
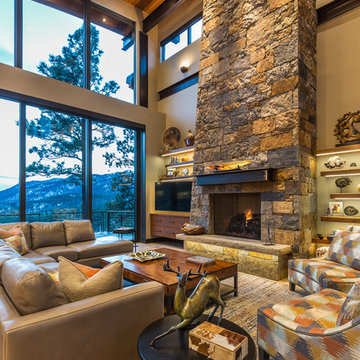
Marona Photography
Photo of an expansive country open concept living room in Denver with beige walls, a standard fireplace, a stone fireplace surround and a wall-mounted tv.
Photo of an expansive country open concept living room in Denver with beige walls, a standard fireplace, a stone fireplace surround and a wall-mounted tv.
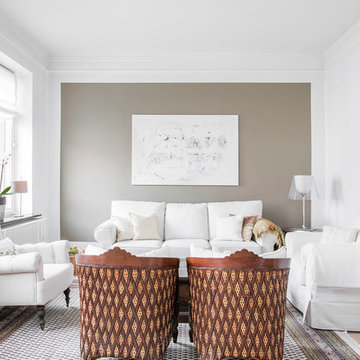
This is an example of a mid-sized scandinavian formal open concept living room in Malmo with beige walls, light hardwood floors and no tv.
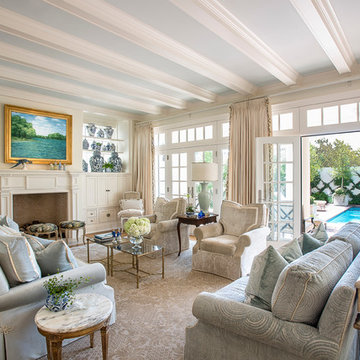
This is an example of a mid-sized traditional formal open concept living room in Dallas with beige walls, medium hardwood floors, a standard fireplace, a wood fireplace surround, no tv and blue floor.
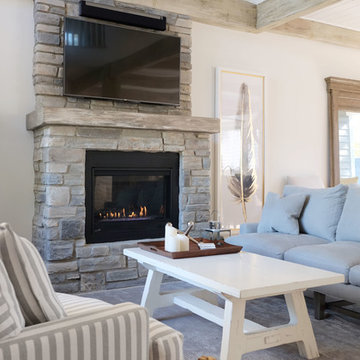
Design ideas for a mid-sized beach style open concept family room in Toronto with beige walls, light hardwood floors, a standard fireplace, a stone fireplace surround, a wall-mounted tv and brown floor.
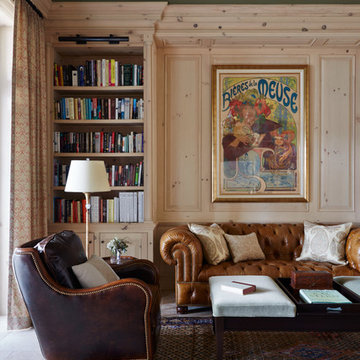
Inspiration for a mid-sized mediterranean enclosed family room in Jacksonville with a library, limestone floors, beige floor and beige walls.
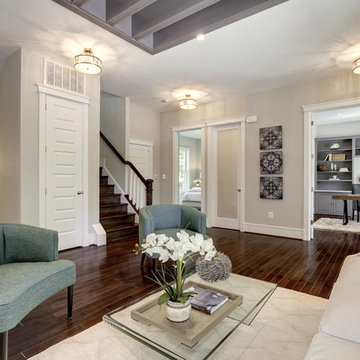
This is an example of a mid-sized transitional formal open concept living room in DC Metro with beige walls, dark hardwood floors and no tv.
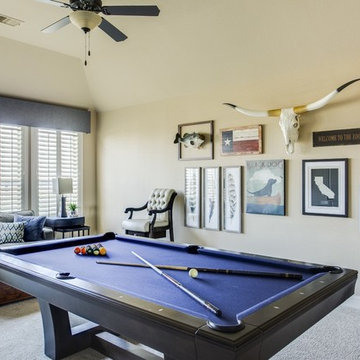
This game room features a Navy Pool table and gallery wall with the family's interests displayed. Unique Exposure Photography
Large transitional enclosed family room in Dallas with a game room, beige walls, carpet, no fireplace and a wall-mounted tv.
Large transitional enclosed family room in Dallas with a game room, beige walls, carpet, no fireplace and a wall-mounted tv.
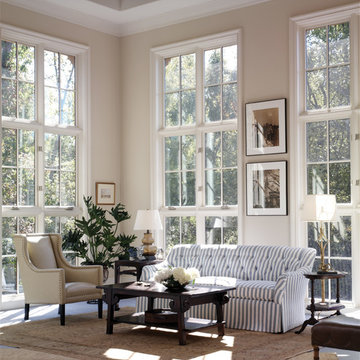
This is an example of a large traditional formal open concept living room in Other with beige walls, carpet, no fireplace, no tv and beige floor.
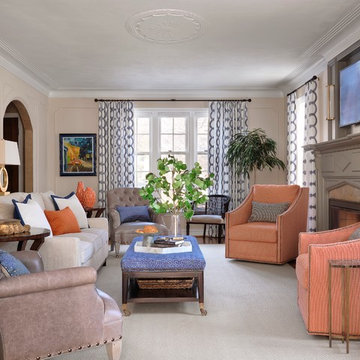
Alise O'Brien
Large traditional enclosed family room in St Louis with beige walls, a standard fireplace, a wall-mounted tv, medium hardwood floors and a stone fireplace surround.
Large traditional enclosed family room in St Louis with beige walls, a standard fireplace, a wall-mounted tv, medium hardwood floors and a stone fireplace surround.
Living Design Ideas with Beige Walls
7



