Statement Lighting Living Design Ideas with Beige Walls
Refine by:
Budget
Sort by:Popular Today
1 - 20 of 483 photos
Item 1 of 3
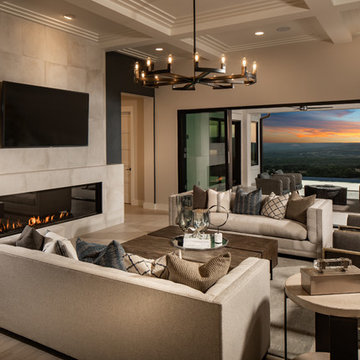
Fireplace: - 9 ft. linear
Bottom horizontal section-Tile: Emser Borigni White 18x35- Horizontal stacked
Top vertical section- Tile: Emser Borigni Diagonal Left/Right- White 18x35
Grout: Mapei 77 Frost
Fireplace wall paint: Web Gray SW 7075
Ceiling Paint: Pure White SW 7005
Paint: Egret White SW 7570
Photographer: Steve Chenn
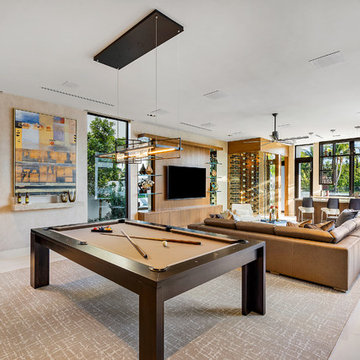
Fully integrated Signature Estate featuring Creston controls and Crestron panelized lighting, and Crestron motorized shades and draperies, whole-house audio and video, HVAC, voice and video communication atboth both the front door and gate. Modern, warm, and clean-line design, with total custom details and finishes. The front includes a serene and impressive atrium foyer with two-story floor to ceiling glass walls and multi-level fire/water fountains on either side of the grand bronze aluminum pivot entry door. Elegant extra-large 47'' imported white porcelain tile runs seamlessly to the rear exterior pool deck, and a dark stained oak wood is found on the stairway treads and second floor. The great room has an incredible Neolith onyx wall and see-through linear gas fireplace and is appointed perfectly for views of the zero edge pool and waterway. The center spine stainless steel staircase has a smoked glass railing and wood handrail.
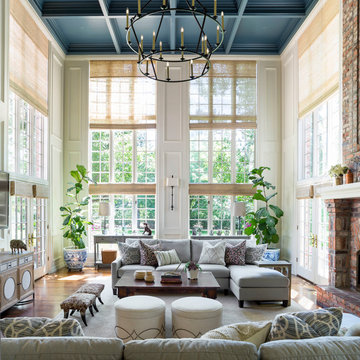
The dark paint on the high ceiling in this family room gives the space a more warm and inviting feel in an otherwise very open and large room.
Photo by Emily Minton Redfield
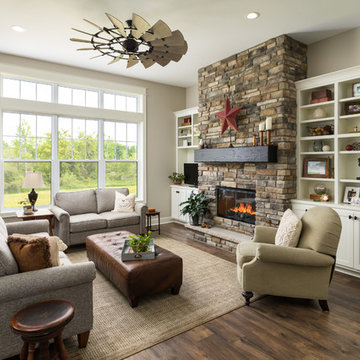
Mid-sized country open concept living room in Grand Rapids with beige walls, a standard fireplace, a built-in media wall, brown floor, laminate floors and a stone fireplace surround.
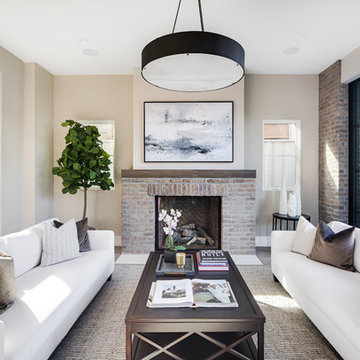
Chad Mellon
Photo of a transitional formal living room in Los Angeles with beige walls, a standard fireplace, a brick fireplace surround and no tv.
Photo of a transitional formal living room in Los Angeles with beige walls, a standard fireplace, a brick fireplace surround and no tv.
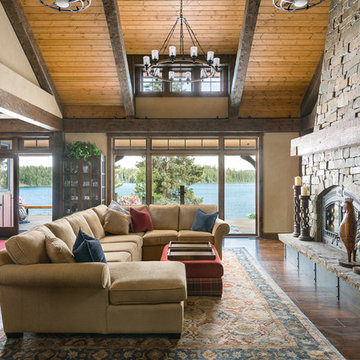
Klassen Photography
Photo of a mid-sized country open concept living room in Jackson with beige walls, medium hardwood floors, a wood stove, a stone fireplace surround and brown floor.
Photo of a mid-sized country open concept living room in Jackson with beige walls, medium hardwood floors, a wood stove, a stone fireplace surround and brown floor.
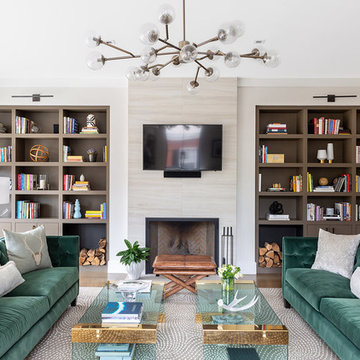
Photo of a contemporary family room in Chicago with a library, beige walls, a standard fireplace, a wall-mounted tv and a tile fireplace surround.
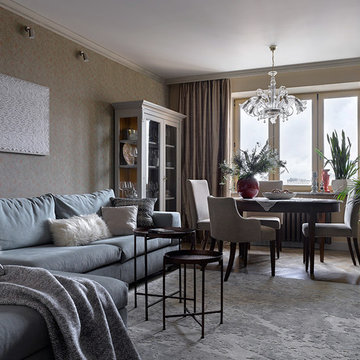
фотограф Сергей Ананьев
Small transitional formal open concept living room in Moscow with beige walls, a freestanding tv, medium hardwood floors and brown floor.
Small transitional formal open concept living room in Moscow with beige walls, a freestanding tv, medium hardwood floors and brown floor.
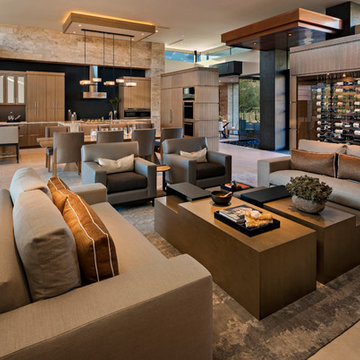
©Thompsonphotographic.com 2017
This is an example of a contemporary formal open concept living room in Phoenix with beige walls and beige floor.
This is an example of a contemporary formal open concept living room in Phoenix with beige walls and beige floor.
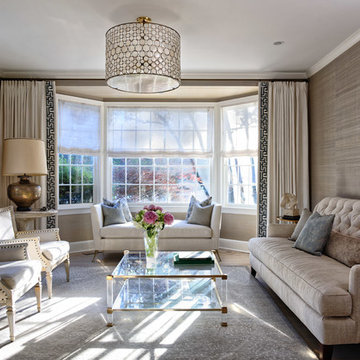
Designer : M.S. Vicas interiors
Photo of a transitional formal living room in DC Metro with beige walls and beige floor.
Photo of a transitional formal living room in DC Metro with beige walls and beige floor.
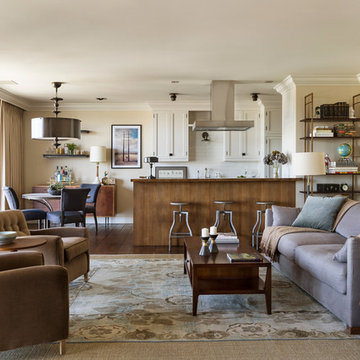
Photography by Laura Hull.
Design ideas for a small transitional living room in Los Angeles with beige walls, dark hardwood floors, a standard fireplace and a brick fireplace surround.
Design ideas for a small transitional living room in Los Angeles with beige walls, dark hardwood floors, a standard fireplace and a brick fireplace surround.
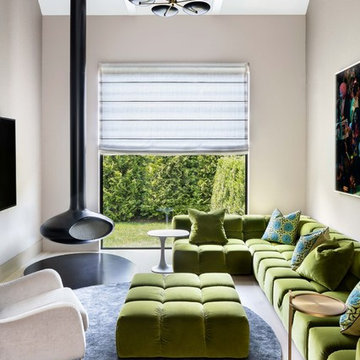
Design ideas for a country family room in New York with a hanging fireplace, a wall-mounted tv, beige walls and light hardwood floors.
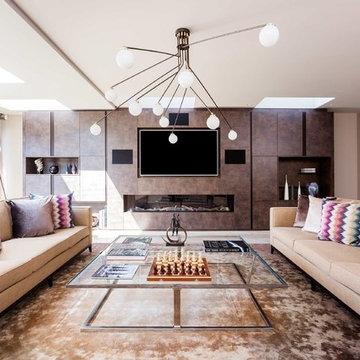
Thanks to our sister company HUX LONDON for the kitchen and joinery.
https://hux-london.co.uk/
Full interior design scheme by Purple Design.
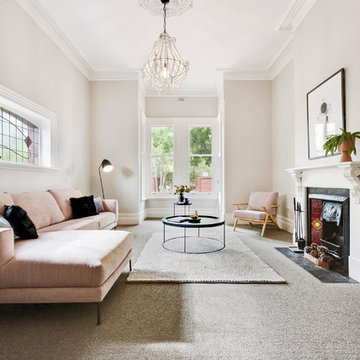
This is an example of a scandinavian formal enclosed living room in Adelaide with beige walls, carpet, a standard fireplace and grey floor.
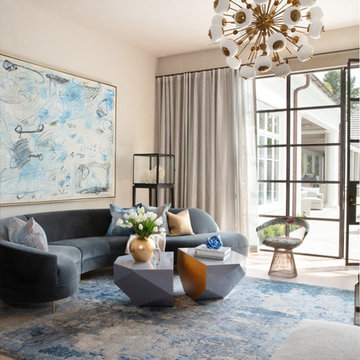
Fine lines and hints of antiquity mixes with curvaceous, geometric accents in the formal salon. Live in the past, future, or a little in-between. Your pick.
Commissioned art: William Mcclure-Birmingham
Console: Greg Boudoin interiors
Sofa: Vladimir Kagan
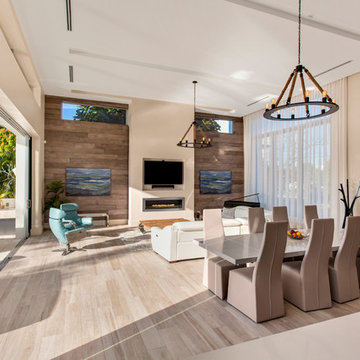
Contemporary open concept family room in Miami with beige walls, a ribbon fireplace, a metal fireplace surround, a wall-mounted tv and beige floor.
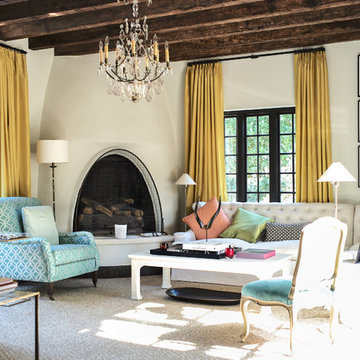
Inspiration for a mediterranean living room in Houston with beige walls, carpet, a corner fireplace, a plaster fireplace surround and beige floor.
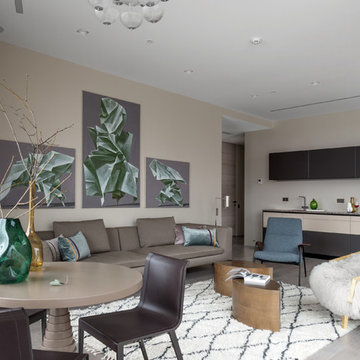
PropertyLab+art
This is an example of a mid-sized contemporary formal open concept living room in Moscow with beige walls, light hardwood floors and grey floor.
This is an example of a mid-sized contemporary formal open concept living room in Moscow with beige walls, light hardwood floors and grey floor.
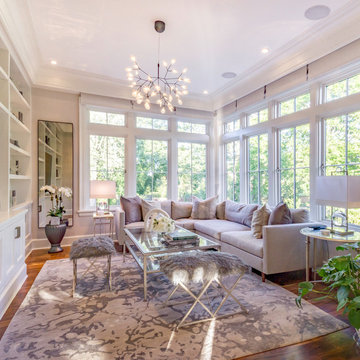
A feminine and comfortable living room is flooded with natural light.
This is an example of a large transitional formal enclosed living room in New York with beige walls, dark hardwood floors and brown floor.
This is an example of a large transitional formal enclosed living room in New York with beige walls, dark hardwood floors and brown floor.
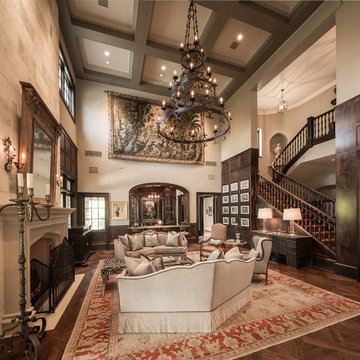
Inspiration for an expansive traditional formal open concept living room in Houston with beige walls, dark hardwood floors, a standard fireplace and no tv.
Statement Lighting Living Design Ideas with Beige Walls
1



