Refine by:
Budget
Sort by:Popular Today
1 - 20 of 179 photos
Item 1 of 3
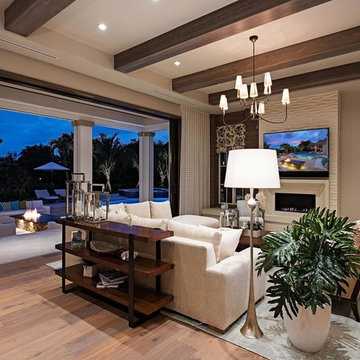
The gorgeous "Charleston" home is 6,689 square feet of living with four bedrooms, four full and two half baths, and four-car garage. Interiors were crafted by Troy Beasley of Beasley and Henley Interior Design. Builder- Lutgert
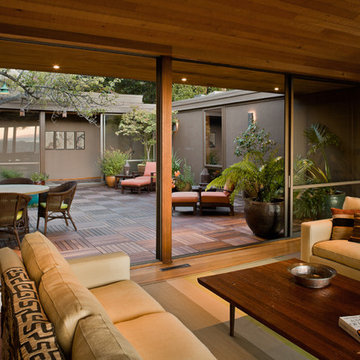
Indoor-outdoor courtyard, living room in mid-century-modern home. Living room with expansive views of the San Francisco Bay, with wood ceilings and floor to ceiling sliding doors. Courtyard with round dining table and wicker patio chairs, orange lounge chair and wood side table. Large potted plants on teak deck tiles in the Berkeley hills, California.
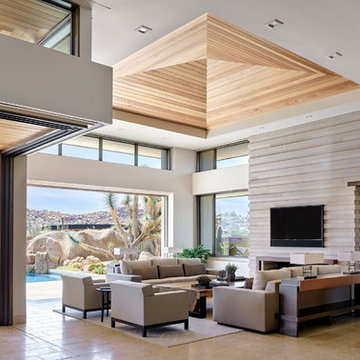
Located near the base of Scottsdale landmark Pinnacle Peak, the Desert Prairie is surrounded by distant peaks as well as boulder conservation easements. This 30,710 square foot site was unique in terrain and shape and was in close proximity to adjacent properties. These unique challenges initiated a truly unique piece of architecture.
Planning of this residence was very complex as it weaved among the boulders. The owners were agnostic regarding style, yet wanted a warm palate with clean lines. The arrival point of the design journey was a desert interpretation of a prairie-styled home. The materials meet the surrounding desert with great harmony. Copper, undulating limestone, and Madre Perla quartzite all blend into a low-slung and highly protected home.
Located in Estancia Golf Club, the 5,325 square foot (conditioned) residence has been featured in Luxe Interiors + Design’s September/October 2018 issue. Additionally, the home has received numerous design awards.
Desert Prairie // Project Details
Architecture: Drewett Works
Builder: Argue Custom Homes
Interior Design: Lindsey Schultz Design
Interior Furnishings: Ownby Design
Landscape Architect: Greey|Pickett
Photography: Werner Segarra
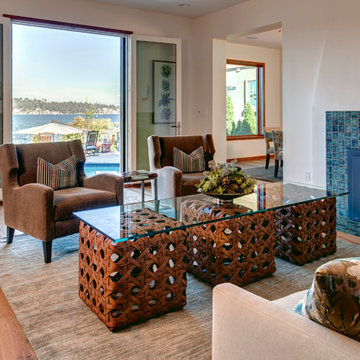
This is an example of a mid-sized mediterranean formal living room in Seattle with beige walls, light hardwood floors, a standard fireplace, a tile fireplace surround and no tv.
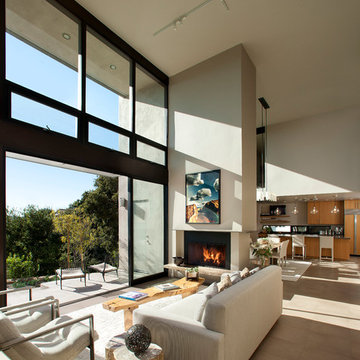
The Tice Residences replace a run-down and aging duplex with two separate, modern, Santa Barbara homes. Although the unique creek-side site (which the client’s original home looked toward across a small ravine) proposed significant challenges, the clients were certain they wanted to live on the lush “Riviera” hillside.
The challenges presented were ultimately overcome through a thorough and careful study of site conditions. With an extremely efficient use of space and strategic placement of windows and decks, privacy is maintained while affording expansive views from each home to the creek, downtown Santa Barbara and Pacific Ocean beyond. Both homes appear to have far more openness than their compact lots afford.
The solution strikes a balance between enclosure and openness. Walls and landscape elements divide and protect two private domains, and are in turn, carefully penetrated to reveal views.
Both homes are variations on one consistent theme: elegant composition of contemporary, “warm” materials; strong roof planes punctuated by vertical masses; and floating decks. The project forms an intimate connection with its setting by using site-excavated stone, terracing landscape planters with native plantings, and utilizing the shade provided by its ancient Riviera Oak trees.
2012 AIA Santa Barbara Chapter Merit Award
Jim Bartsch Photography
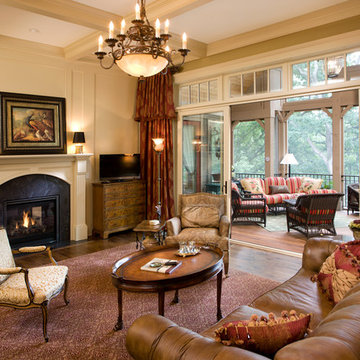
Photography: Landmark Photography
Inspiration for a large traditional open concept living room in Minneapolis with beige walls, medium hardwood floors, a freestanding tv and a two-sided fireplace.
Inspiration for a large traditional open concept living room in Minneapolis with beige walls, medium hardwood floors, a freestanding tv and a two-sided fireplace.
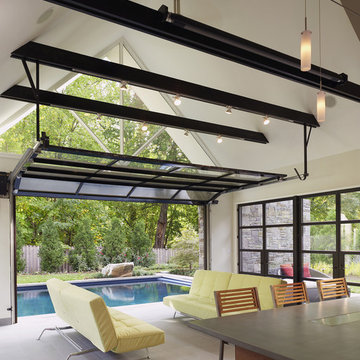
The Pool House was pushed against the pool, preserving the lot and creating a dynamic relationship between the 2 elements. A glass garage door was used to open the interior onto the pool.
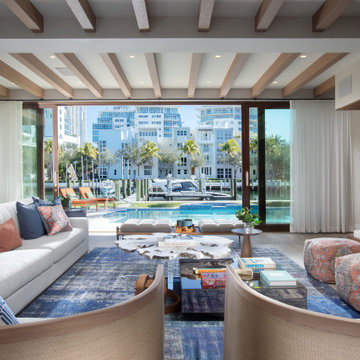
Beautiful second home from Texas, Fun & vibrant design by 2ID Interiors
Photo of a large beach style open concept living room in Miami with beige walls, no fireplace, medium hardwood floors and brown floor.
Photo of a large beach style open concept living room in Miami with beige walls, no fireplace, medium hardwood floors and brown floor.
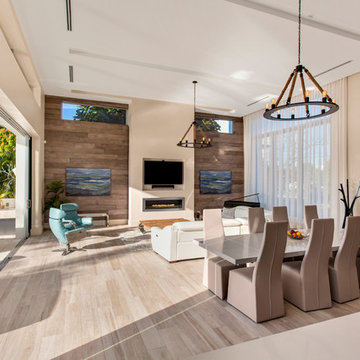
Contemporary open concept family room in Miami with beige walls, a ribbon fireplace, a metal fireplace surround, a wall-mounted tv and beige floor.
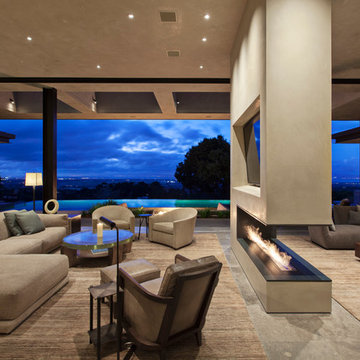
Frank Perez
Inspiration for an expansive contemporary open concept family room in San Francisco with limestone floors, a built-in media wall, beige walls, a plaster fireplace surround and a two-sided fireplace.
Inspiration for an expansive contemporary open concept family room in San Francisco with limestone floors, a built-in media wall, beige walls, a plaster fireplace surround and a two-sided fireplace.
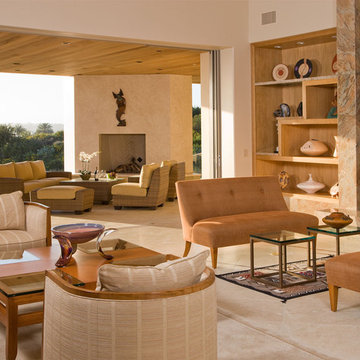
Design ideas for a mid-sized contemporary formal enclosed living room in San Diego with beige walls, limestone floors, a standard fireplace and a stone fireplace surround.
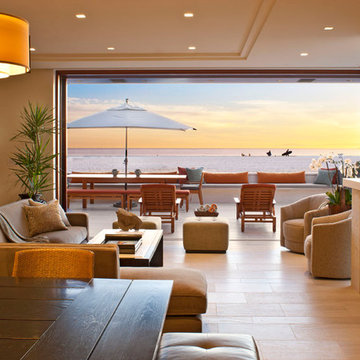
Grey Crawford Photography
This is an example of a large beach style living room in Los Angeles with beige walls, a standard fireplace, porcelain floors, a stone fireplace surround and a wall-mounted tv.
This is an example of a large beach style living room in Los Angeles with beige walls, a standard fireplace, porcelain floors, a stone fireplace surround and a wall-mounted tv.
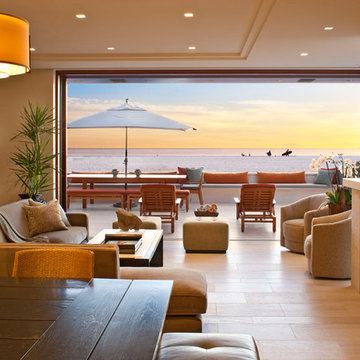
Inspiration for a contemporary living room in Orange County with beige walls, a standard fireplace and a wall-mounted tv.
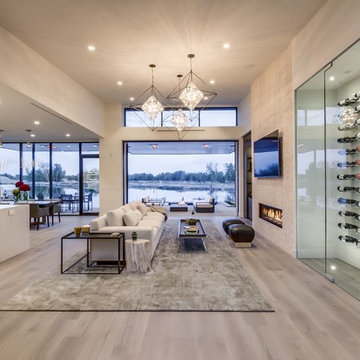
Using Vino Pins, the label-forward wine racking peg system, this smart wine cellar design showcases wines in a contemporary fashion that matches the home's decor.
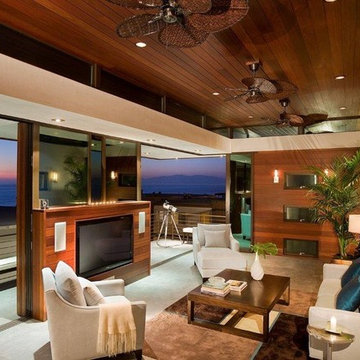
The floor plan of this 3-story ocean view home takes into account the most optimal levels and vistas for leisure and entertaining while creating privacy for the living quarters. Privately defined great room, dining room and living room spaces open onto one another to achieve a sense of expansive connection while still maintaining their subtle intimacy. Visually seamless transitions between indoor/outdoor spaces are a signature of Steve Lazar. Thoughtfully designed by Steve Lazar of design + build by South Swell. designbuildbysouthswell.com
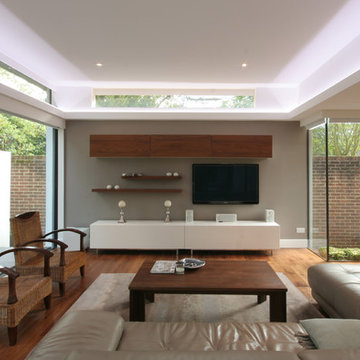
Photo of a mid-sized contemporary formal enclosed living room in Surrey with beige walls, medium hardwood floors and a wall-mounted tv.
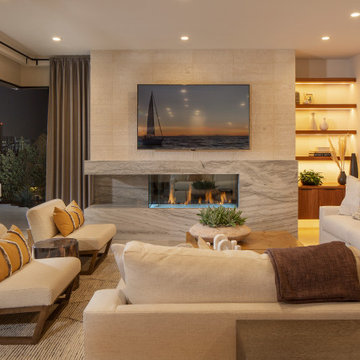
corona del mar, luxury home, newport beach
Contemporary open concept living room in Orange County with beige walls, a standard fireplace and a wall-mounted tv.
Contemporary open concept living room in Orange County with beige walls, a standard fireplace and a wall-mounted tv.
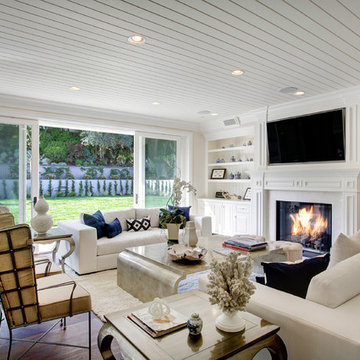
Design ideas for a traditional formal open concept living room in Los Angeles with beige walls, dark hardwood floors, a standard fireplace and a wall-mounted tv.
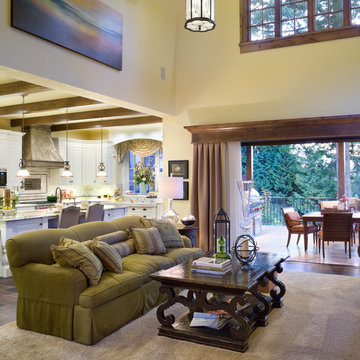
This is an example of a mid-sized traditional open concept living room in Portland with beige walls, dark hardwood floors and brown floor.
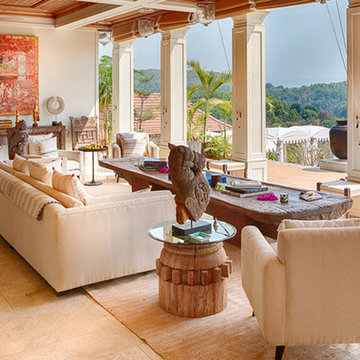
Design ideas for a mid-sized asian living room in Hertfordshire with beige walls and beige floor.
1



