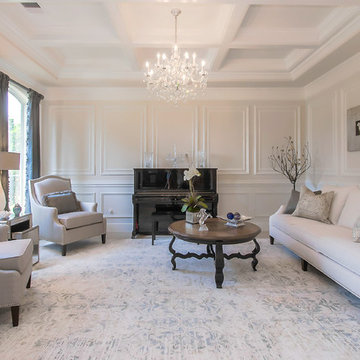Living Design Ideas with Beige Walls
Refine by:
Budget
Sort by:Popular Today
21 - 40 of 53,611 photos
Item 1 of 3
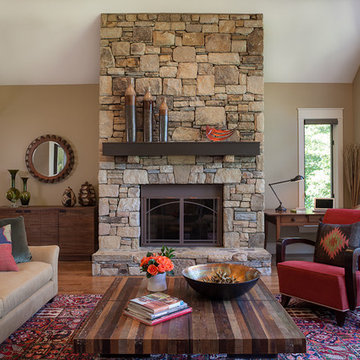
Interior Design: Allard & Roberts Interior Design, Inc.
Builder: Living Stone Construction
Photography: Deborah Scannell
This is an example of a traditional living room in Other with beige walls, medium hardwood floors, a standard fireplace, a stone fireplace surround and no tv.
This is an example of a traditional living room in Other with beige walls, medium hardwood floors, a standard fireplace, a stone fireplace surround and no tv.
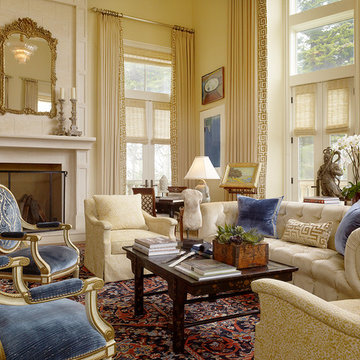
Photo Credit: Matthew Millman
Design ideas for a large traditional living room in San Francisco with beige walls and no tv.
Design ideas for a large traditional living room in San Francisco with beige walls and no tv.
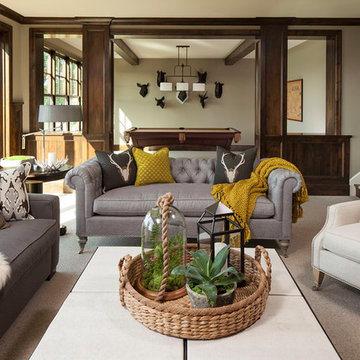
Interior Design by Martha O'Hara Interiors
Built by Stonewood, LLC
Photography by Troy Thies
Photo Styling by Shannon Gale
Design ideas for a traditional family room in Minneapolis with beige walls and carpet.
Design ideas for a traditional family room in Minneapolis with beige walls and carpet.
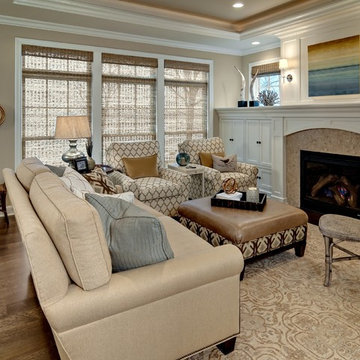
Photo Credit: Mark Ehlen
Mid-sized traditional formal enclosed living room in Minneapolis with beige walls, a standard fireplace, no tv, dark hardwood floors and a wood fireplace surround.
Mid-sized traditional formal enclosed living room in Minneapolis with beige walls, a standard fireplace, no tv, dark hardwood floors and a wood fireplace surround.
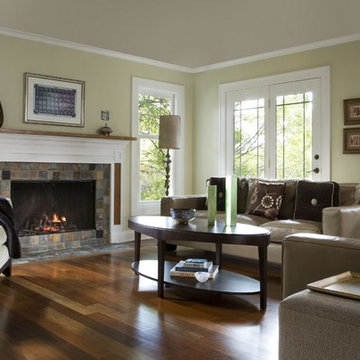
The clean lines of the contemporary living room mixes with the warmth of Walnut wood flooring. Pewabic tiles add interest to the slate fireplace.
Photo Beth Singer Photography
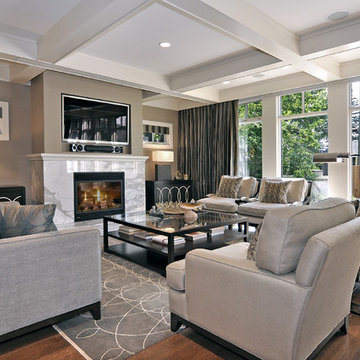
Living Room
Design ideas for a transitional living room in Calgary with a stone fireplace surround, beige walls, medium hardwood floors, a wall-mounted tv and brown floor.
Design ideas for a transitional living room in Calgary with a stone fireplace surround, beige walls, medium hardwood floors, a wall-mounted tv and brown floor.
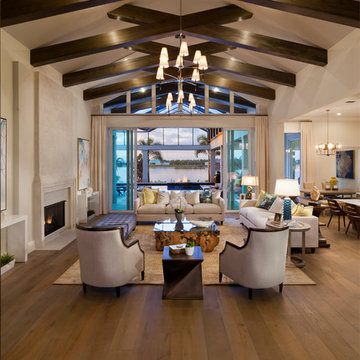
Visit The Korina 14803 Como Circle or call 941 907.8131 for additional information.
3 bedrooms | 4.5 baths | 3 car garage | 4,536 SF
The Korina is John Cannon’s new model home that is inspired by a transitional West Indies style with a contemporary influence. From the cathedral ceilings with custom stained scissor beams in the great room with neighboring pristine white on white main kitchen and chef-grade prep kitchen beyond, to the luxurious spa-like dual master bathrooms, the aesthetics of this home are the epitome of timeless elegance. Every detail is geared toward creating an upscale retreat from the hectic pace of day-to-day life. A neutral backdrop and an abundance of natural light, paired with vibrant accents of yellow, blues, greens and mixed metals shine throughout the home.
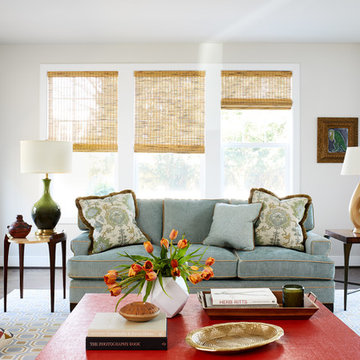
We used family-friendly interiors using cheerful colors reminiscent of the beach - sand, sea-grass, water, and sky. To avoid feeling overly coastal, we made a point to incorporate the colors they love in subtle ways.
Project designed by Boston interior design studio Dane Austin Design. They serve Boston, Cambridge, Hingham, Cohasset, Newton, Weston, Lexington, Concord, Dover, Andover, Gloucester, as well as surrounding areas.
For more about Dane Austin Design, click here: https://daneaustindesign.com/
To learn more about this project, click here: https://daneaustindesign.com/arlington-residence
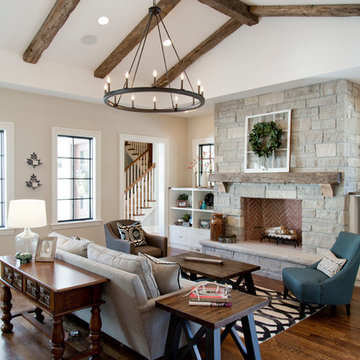
Inspiration for a transitional formal open concept living room in St Louis with beige walls, dark hardwood floors, a standard fireplace, a stone fireplace surround, no tv and brown floor.
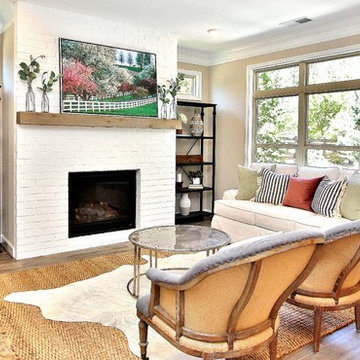
Inspiration for a country formal living room in Atlanta with beige walls, medium hardwood floors, a standard fireplace, a brick fireplace surround, no tv and brown floor.
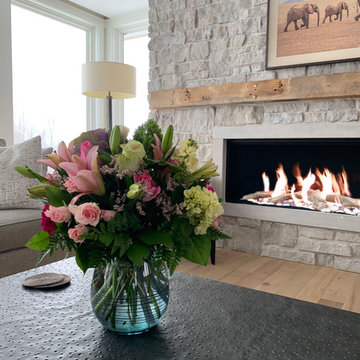
Acucraft 7' single sided open natural gas signature series linear fireplace with driftwood and stone
Large modern open concept living room in Boise with beige walls, light hardwood floors, a standard fireplace, a stone fireplace surround and brown floor.
Large modern open concept living room in Boise with beige walls, light hardwood floors, a standard fireplace, a stone fireplace surround and brown floor.
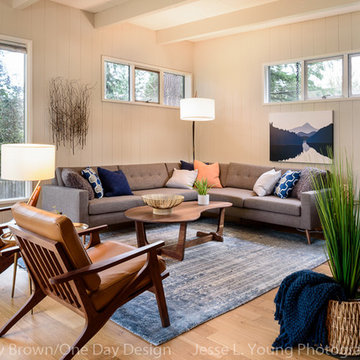
Mid Century Modern living family great room in an open, spacious floor plan
This is an example of a large midcentury open concept living room in Seattle with beige walls, light hardwood floors, a standard fireplace, a brick fireplace surround and a wall-mounted tv.
This is an example of a large midcentury open concept living room in Seattle with beige walls, light hardwood floors, a standard fireplace, a brick fireplace surround and a wall-mounted tv.
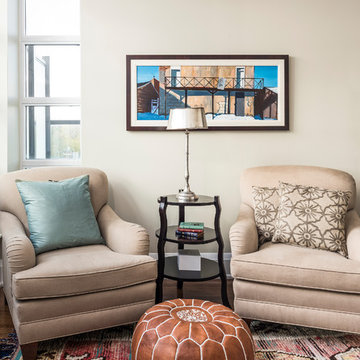
Ryan Fung Photography
This is an example of a small eclectic enclosed family room in Toronto with a library, beige walls, medium hardwood floors and brown floor.
This is an example of a small eclectic enclosed family room in Toronto with a library, beige walls, medium hardwood floors and brown floor.
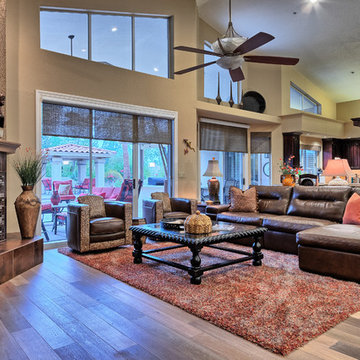
Manny Sanches manny@lifeinaboxmedia.com
Expansive transitional open concept family room in Phoenix with beige walls, light hardwood floors, a corner fireplace and a tile fireplace surround.
Expansive transitional open concept family room in Phoenix with beige walls, light hardwood floors, a corner fireplace and a tile fireplace surround.
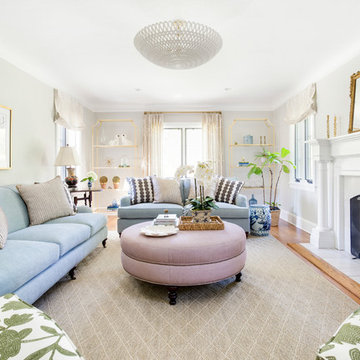
Meagan Larsen
Inspiration for a traditional formal enclosed living room in Phoenix with beige walls, medium hardwood floors, a standard fireplace, a stone fireplace surround and brown floor.
Inspiration for a traditional formal enclosed living room in Phoenix with beige walls, medium hardwood floors, a standard fireplace, a stone fireplace surround and brown floor.
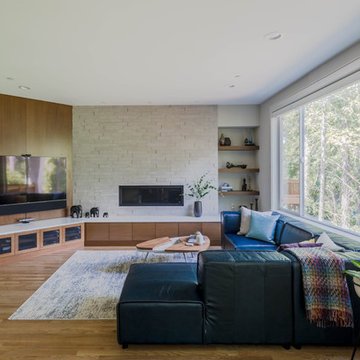
This is by far everybody’s favorite space. The kitchen is definitely the heart of the home where the dinner is getting ready, the homework is done, and in the family room the whole family can relax in front of the fireplace, while watching TV, listening to music, or playing video games. Whites with warm walnuts, light marble, and splashes of color are the key features in this modern family headquarters.
The kitchen was meticulously designed to accommodate storage for numerous kitchen gadgets, cookware, and dinnerware that the family owned. Behind these simple and clean contemporary kitchen cabinet doors, there are multiple ergonomic and functional features that make this kitchen a modern chef’s dream
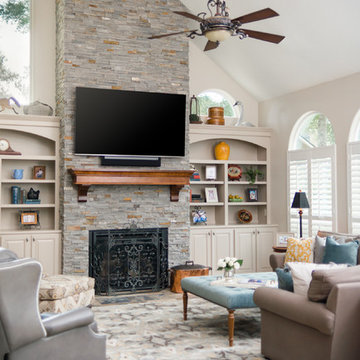
These clients retained MMI to assist with a full renovation of the 1st floor following the Harvey Flood. With 4 feet of water in their home, we worked tirelessly to put the home back in working order. While Harvey served our city lemons, we took the opportunity to make lemonade. The kitchen was expanded to accommodate seating at the island and a butler's pantry. A lovely free-standing tub replaced the former Jacuzzi drop-in and the shower was enlarged to take advantage of the expansive master bathroom. Finally, the fireplace was extended to the two-story ceiling to accommodate the TV over the mantel. While we were able to salvage much of the existing slate flooring, the overall color scheme was updated to reflect current trends and a desire for a fresh look and feel. As with our other Harvey projects, our proudest moments were seeing the family move back in to their beautifully renovated home.
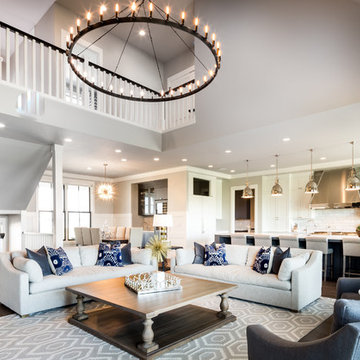
Scott Amundson Photography
This is an example of a country open concept living room in Other with beige walls, dark hardwood floors and brown floor.
This is an example of a country open concept living room in Other with beige walls, dark hardwood floors and brown floor.
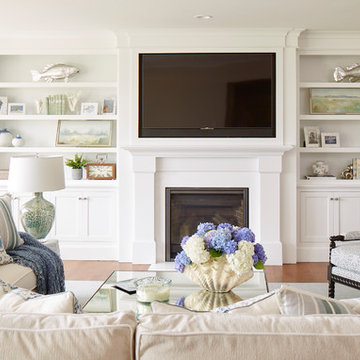
Kristada
This is an example of a large transitional open concept family room in Boston with beige walls, medium hardwood floors, a standard fireplace, a wood fireplace surround, a wall-mounted tv and brown floor.
This is an example of a large transitional open concept family room in Boston with beige walls, medium hardwood floors, a standard fireplace, a wood fireplace surround, a wall-mounted tv and brown floor.
Living Design Ideas with Beige Walls
2




