Living Design Ideas with Black Floor
Refine by:
Budget
Sort by:Popular Today
41 - 60 of 471 photos
Item 1 of 3
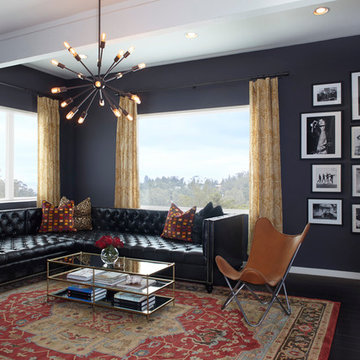
Inspiration for a large transitional open concept family room in Seattle with blue walls, painted wood floors, no fireplace, no tv and black floor.
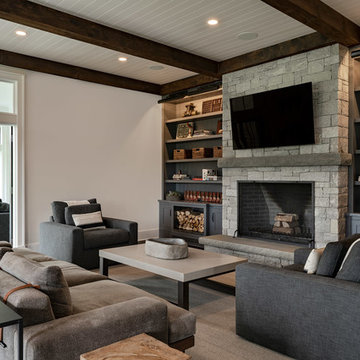
Living room with fireplace, built-in shelves, and furniture.
Photographer: Rob Karosis
Inspiration for a large country enclosed living room in New York with white walls, a standard fireplace, a stone fireplace surround, a wall-mounted tv, dark hardwood floors and black floor.
Inspiration for a large country enclosed living room in New York with white walls, a standard fireplace, a stone fireplace surround, a wall-mounted tv, dark hardwood floors and black floor.
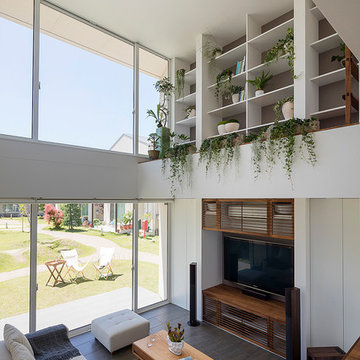
キッチンから数段下がるとリビング。重なり合うようにスペースが繋がっていきます。壁面の飾り棚には建築や造園関係の蔵書とともにさまざまなグリーンを並べました。室内のどの場所にいても芝生とグリーンが目に入ります。
Design ideas for a modern formal enclosed living room in Other with white walls, porcelain floors, no fireplace, a freestanding tv and black floor.
Design ideas for a modern formal enclosed living room in Other with white walls, porcelain floors, no fireplace, a freestanding tv and black floor.
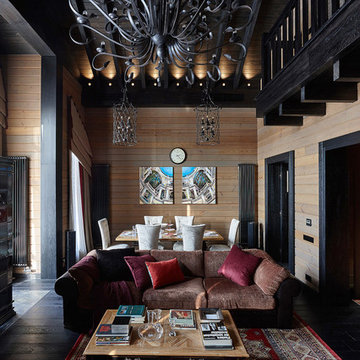
Евгений Лучин
This is an example of a country open concept living room in Moscow with brown walls, dark hardwood floors and black floor.
This is an example of a country open concept living room in Moscow with brown walls, dark hardwood floors and black floor.
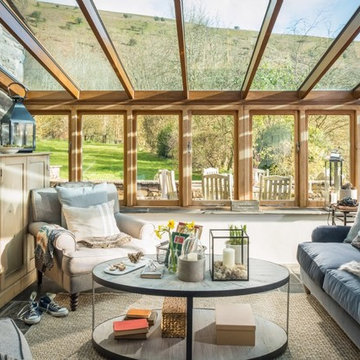
Unique Home Stays
Inspiration for a small country sunroom in Other with a wood stove, black floor and a glass ceiling.
Inspiration for a small country sunroom in Other with a wood stove, black floor and a glass ceiling.
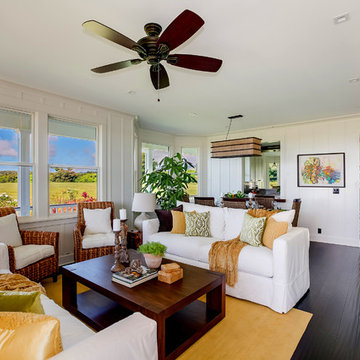
The white great room with board and batten paneling and dark bamboo floors create a stark contrast in this cozy plantation house. Potted plants add life to the space and the warm tones of yellow and green create a cozy interior. The black fans and light fixtures contrast with the white ceilings and walls.
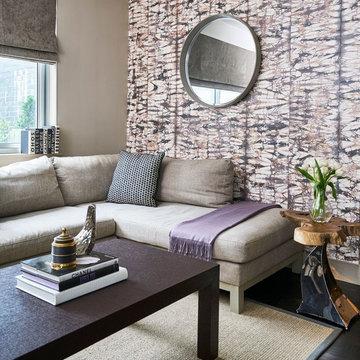
Design ideas for a mid-sized contemporary formal open concept living room in New York with multi-coloured walls, dark hardwood floors, no tv and black floor.
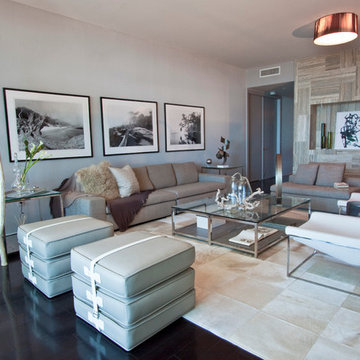
Interior Design, Interiors, Design, Miami Interior Designers, Miami Designers, Decorators,
Miami Decorators, Miami's Best interior designers, Miami's best decorators, Modern design,
Miami Modern Design, Contemporary, architecture, Modern architecture, modern miami
architecture, Florida, Miami Modern, Miami Modern Interior Designers, Contemporary designers,
best interior design, design ideas, miami design ideas, Florida design, Florida Interior designers, DKOR INTERIORS - A bold and comfortable interior design project at The Beach Club in Hallendale, Florida.
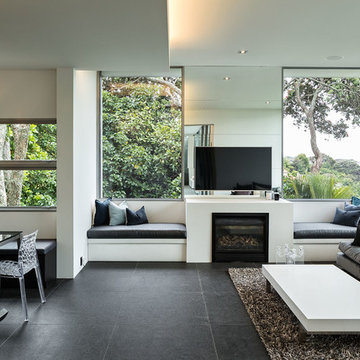
Simon Devitt
Photo of a modern open concept family room in Auckland with white walls, ceramic floors, a standard fireplace, a plaster fireplace surround, black floor and a wall-mounted tv.
Photo of a modern open concept family room in Auckland with white walls, ceramic floors, a standard fireplace, a plaster fireplace surround, black floor and a wall-mounted tv.
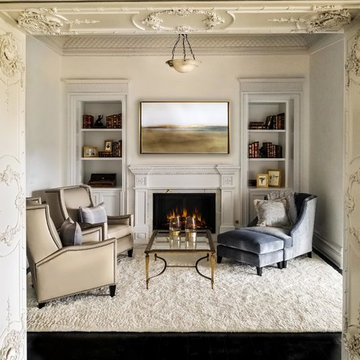
White, gold and almost black are used in this very large, traditional remodel of an original Landry Group Home, filled with contemporary furniture, modern art and decor. White painted moldings on walls and ceilings, combined with black stained wide plank wood flooring. Very grand spaces, including living room, family room, dining room and music room feature hand knotted rugs in modern light grey, gold and black free form styles. All large rooms, including the master suite, feature white painted fireplace surrounds in carved moldings. Music room is stunning in black venetian plaster and carved white details on the ceiling with burgandy velvet upholstered chairs and a burgandy accented Baccarat Crystal chandelier. All lighting throughout the home, including the stairwell and extra large dining room hold Baccarat lighting fixtures. Master suite is composed of his and her baths, a sitting room divided from the master bedroom by beautiful carved white doors. Guest house shows arched white french doors, ornate gold mirror, and carved crown moldings. All the spaces are comfortable and cozy with warm, soft textures throughout. Project Location: Lake Sherwood, Westlake, California. Project designed by Maraya Interior Design. From their beautiful resort town of Ojai, they serve clients in Montecito, Hope Ranch, Malibu and Calabasas, across the tri-county area of Santa Barbara, Ventura and Los Angeles, south to Hidden Hills.
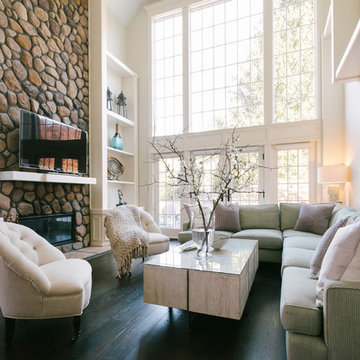
Large transitional open concept family room in New York with white walls, dark hardwood floors, a ribbon fireplace, a stone fireplace surround, a freestanding tv and black floor.
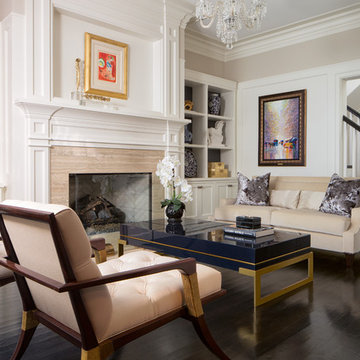
This is an example of a large traditional formal enclosed living room in Chicago with white walls, dark hardwood floors, a standard fireplace, a stone fireplace surround, no tv and black floor.
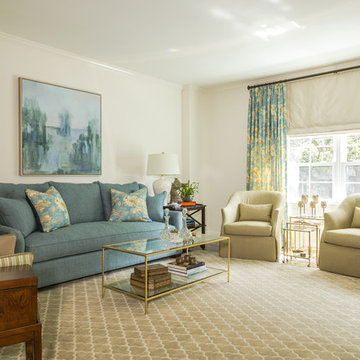
Susan Currie Design designed the update and renovation of a Garden District pied-a-terre.
Design ideas for a transitional formal open concept living room in New Orleans with white walls, ceramic floors, no fireplace, no tv and black floor.
Design ideas for a transitional formal open concept living room in New Orleans with white walls, ceramic floors, no fireplace, no tv and black floor.
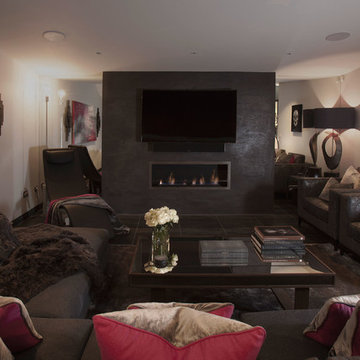
The brief for this room was for a neutral palette that would retain a sense of warmth and luxury. This was achieved with the use of various shades of grey, accented with fuchsia. The walls are painted an ethereal shade of pale grey, which is contrasted beautifully by the dark grey Venetian polished plaster finish on the chimney breast, which itself is highlighted with a subtle scattering of mica flecks. The floor to ceiling mirrored walls enhance the light from the full height wall of bifolding doors.
The large L shaped sofa is upholstered in dark grey wool, which is balanced by bespoke cushions and throw in fuchsia pink wool and lush grey velvet. The armchairs are upholstered in a dark grey velvet which has metallic detailing, echoing the effect of the mica against the dark grey chimney breast finish.
The bespoke lampshades pick up the pink accents which are a stunning foil to the distressed silver finish of the lamp bases.
The metallic ceramic floor tiles also lend a light reflective quality, enhancing the feeling of light and space.
The large abstract painting was commissioned with a brief to continue the grey and fuchsia scheme, and is flanked by a pair of heavily distressed steel wall lights.
The dramatic full length curtains are of luscious black velvet.
The various accessories and finishes create a wonderful balance of femininity and masculinity.
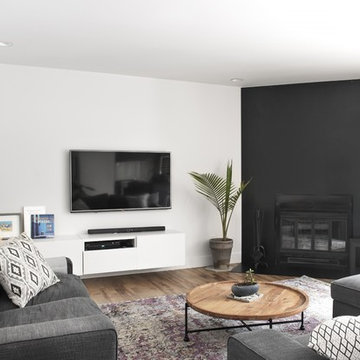
Inspiration for a mid-sized modern open concept living room in Montreal with white walls, medium hardwood floors, a corner fireplace, a metal fireplace surround, a wall-mounted tv and black floor.
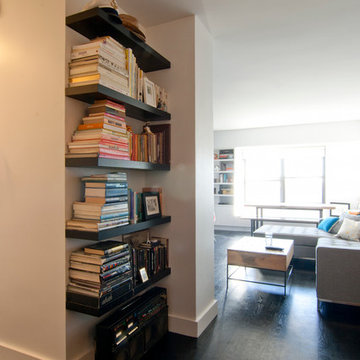
gut renovation, new dyed ebony hardwood floors, Benjamin Moore super white walls, custom floating wood shelves to match flooring, nest smoke/carbon monoxide detector, Gus Modern sofa, west elm coffee table, custom reclaimed wood table and bench
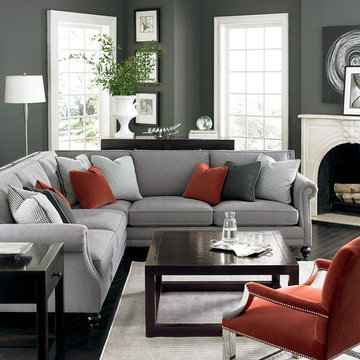
Design ideas for a mid-sized contemporary formal open concept living room in New York with grey walls, painted wood floors, a standard fireplace, a plaster fireplace surround, no tv and black floor.
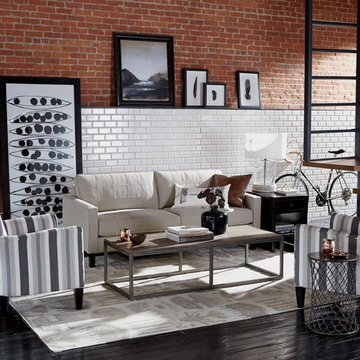
Design ideas for a mid-sized industrial formal loft-style living room in New York with multi-coloured walls, painted wood floors, no fireplace, no tv and black floor.
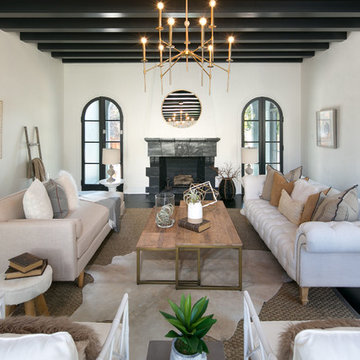
Marcell Puzsar
Large traditional formal enclosed living room in San Francisco with white walls, dark hardwood floors, a standard fireplace, a tile fireplace surround, no tv and black floor.
Large traditional formal enclosed living room in San Francisco with white walls, dark hardwood floors, a standard fireplace, a tile fireplace surround, no tv and black floor.
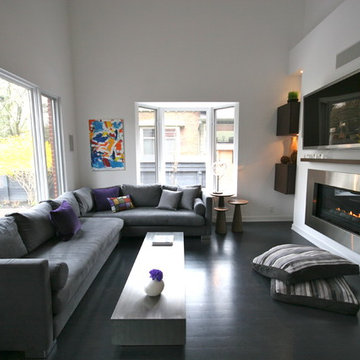
This project involved a complete overhaul of a very traditional three storey home in midtown Toronto. The owners asked for a radical transformation that would leave them, and visitors, in awe from the moment they stepped inside. Their mandate: modern, white, a bit of whimsy, and lots of storage.
Living Design Ideas with Black Floor
3



