Living Design Ideas with Black Floor
Refine by:
Budget
Sort by:Popular Today
141 - 160 of 419 photos
Item 1 of 3
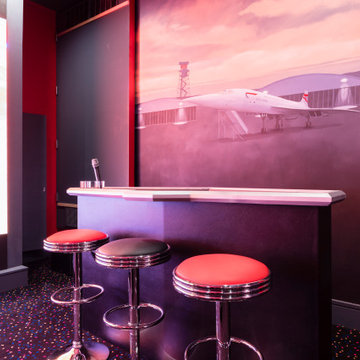
Custom Airplane Themed Game Room Garage Conversion with video wall and Karaoke stage, flight simulator
Reunion Resort
Kissimmee FL
Landmark Custom Builder & Remodeling
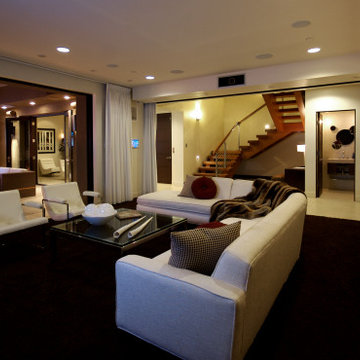
Photo of a large contemporary open concept family room in Las Vegas with a home bar, white walls, carpet, a wall-mounted tv and black floor.
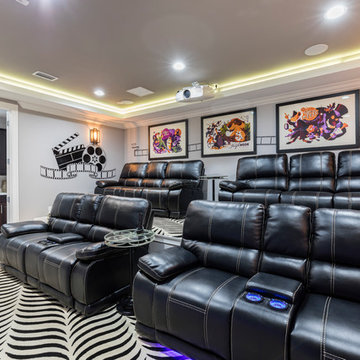
Home movie theater with reclining seats and led cup holders and under lighting
Mid-sized transitional enclosed home theatre in Orlando with grey walls, carpet, a projector screen and black floor.
Mid-sized transitional enclosed home theatre in Orlando with grey walls, carpet, a projector screen and black floor.
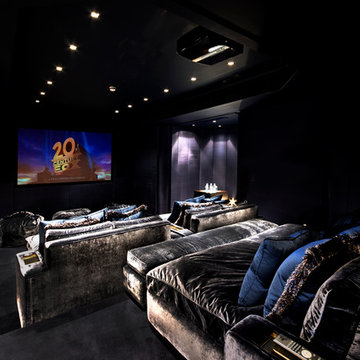
Murray Russell-Langton
Inspiration for a large traditional enclosed home theatre in London with black walls, carpet, black floor and a projector screen.
Inspiration for a large traditional enclosed home theatre in London with black walls, carpet, black floor and a projector screen.
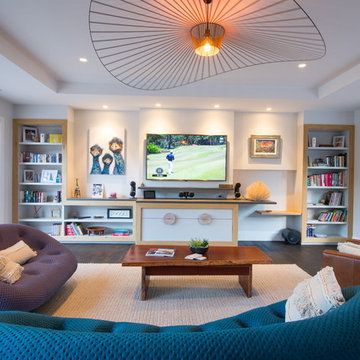
This is an example of an expansive contemporary open concept living room in Sunshine Coast with white walls, dark hardwood floors, a standard fireplace, a stone fireplace surround, a wall-mounted tv and black floor.
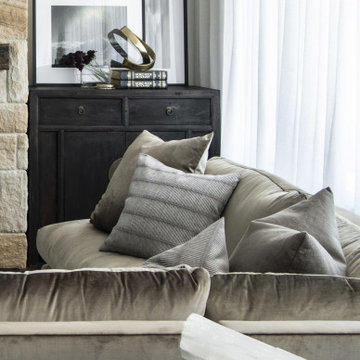
Design ideas for a mid-sized contemporary open concept living room in Central Coast with white walls, dark hardwood floors, a standard fireplace, a stone fireplace surround, a wall-mounted tv and black floor.
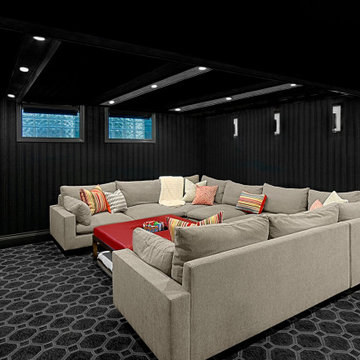
In the theater, custom beams with lighting help define the seating area. The walls and ceiling are covered in an acoustic fabric wallcovering by DLCOUCH. The smart shades by Lutron create the perfect blackout experience for movie times right from your iPhone. The custom ottoman is by Vanguard and lively patterned carpet by Milliken.
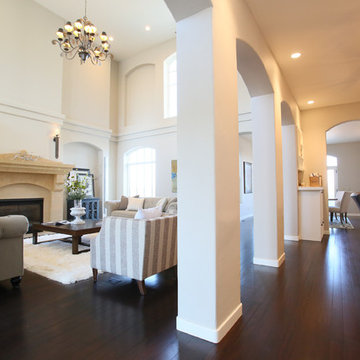
Brazilian Cherry hard wood triple coated in ebony. Plaster walls lightly smoothed to retain texture, painted in light gray. Lighting in living room original, purchased in Naples FL. Kitchen lighting 2016, Ferguson.
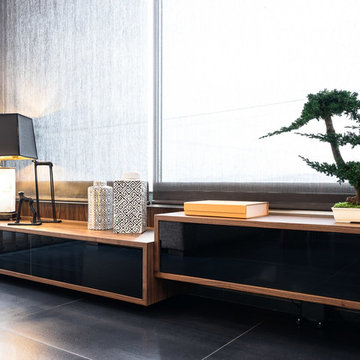
Detalle del mueble equipamiento multimedia (TV), se tratan de dos modulos con diseños realizados nuestro estudio, y ejecutados por nuestros profesionales. realizados en madera de nogal y frentes en laca ultrabrillo negra. Adornos por seleccion de Ismael Blázquez.
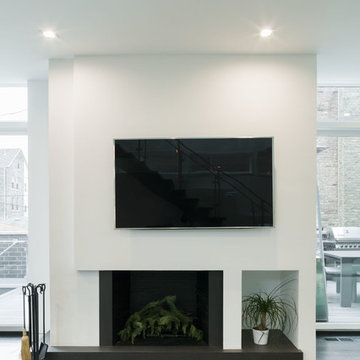
This is an example of a large modern open concept living room in Chicago with white walls, dark hardwood floors, a standard fireplace, a plaster fireplace surround, a wall-mounted tv and black floor.
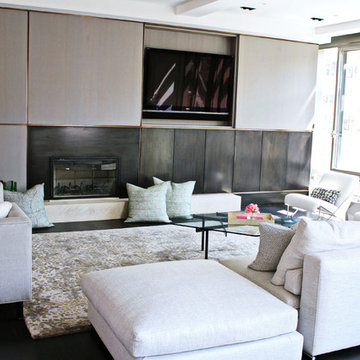
A custom made fireplace wall can conceal the television when not in use by sliding the panel over next to the window. The panels are made from the same grey-stained rift white oak millwork that the open kitchen had. in between the grey panels, we included a soft bronze recessed channel to warm up the look. The surround is made from blackened steel and also conceals storage behind smaller panels.
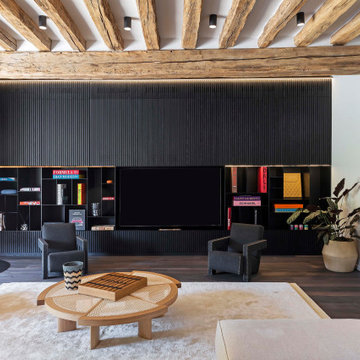
Design ideas for a large industrial open concept living room in Paris with a library, beige walls, dark hardwood floors, a hanging fireplace, a freestanding tv and black floor.
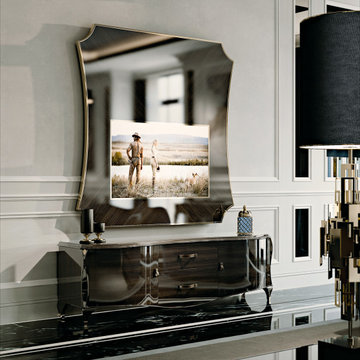
A beautifully designed villa, with American vibes and details that create a mix of classic and contemporary style.
Large traditional living room in New York with beige walls, marble floors, black floor, wood and decorative wall panelling.
Large traditional living room in New York with beige walls, marble floors, black floor, wood and decorative wall panelling.
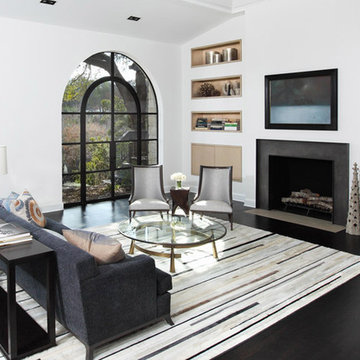
Photo of a large contemporary formal open concept living room in Austin with white walls, dark hardwood floors, a standard fireplace, a concrete fireplace surround, a built-in media wall and black floor.
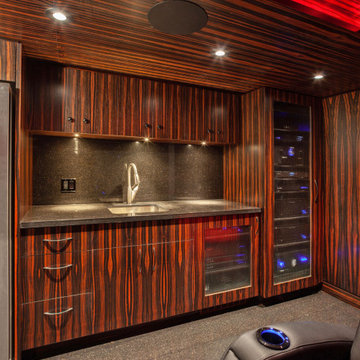
Custom woodwork defines this incredible Home Theater. Martin Logan electrostatic speakers, with full in ceiling Dolby Atmos deliver incredible sound. The 155" Stewart filmscreen is lit with a top of the line JVC 4K HDR projector recessed into the ceiling...
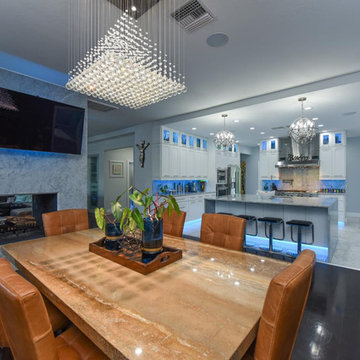
Inspiration for a large modern formal open concept living room in Tampa with white walls, dark hardwood floors, a two-sided fireplace, a stone fireplace surround, a wall-mounted tv and black floor.
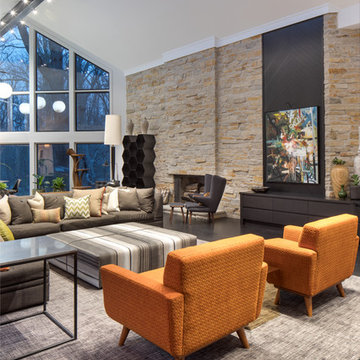
Design ideas for an expansive transitional open concept living room in Indianapolis with grey walls, dark hardwood floors, a standard fireplace, a stone fireplace surround, a wall-mounted tv and black floor.
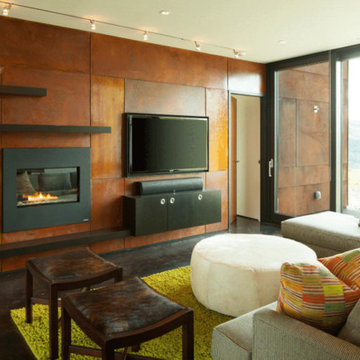
Inspiration for a mid-sized contemporary open concept living room in Other with beige walls, concrete floors, a standard fireplace, a plaster fireplace surround, a wall-mounted tv and black floor.
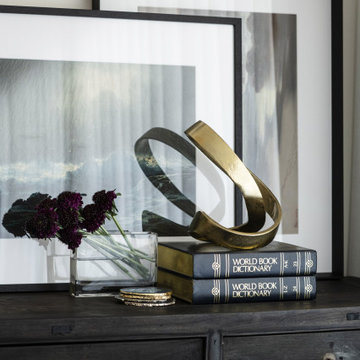
Mid-sized contemporary open concept living room in Central Coast with white walls, dark hardwood floors, a standard fireplace, a stone fireplace surround, a wall-mounted tv and black floor.
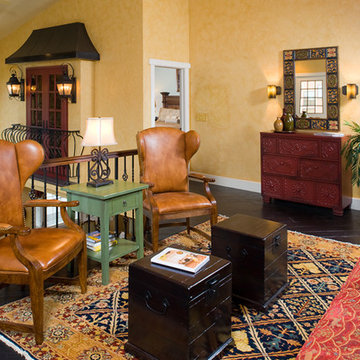
Craig Thompson Photography
The owners desired a casual, relaxed elegance for their second home in this Pennsylvania ski resort. A new construction, this condominium features a Tuscan-style design in the main living space in its furnishings, rugs, artwork and decorative lighting. All furniture and furnishings for the condominium were new, selected by Randy. During construction, Randy provided guidance in making architectural specifications. To accommodate the client's desires for a fireplace in the master bedroom, Randy carefully coordinated with contractors to create the space needed for a fireplace by designing a false balcony on the opposite wall, which becomes a beautiful, unique focal point in the condominium.
Living Design Ideas with Black Floor
8



