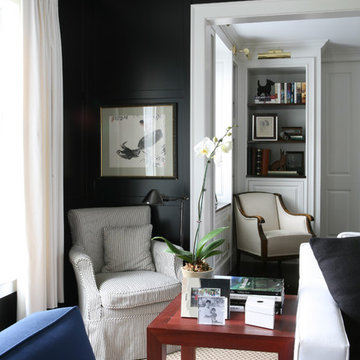Living Design Ideas with Black Walls and Blue Walls
Refine by:
Budget
Sort by:Popular Today
141 - 160 of 34,090 photos
Item 1 of 3
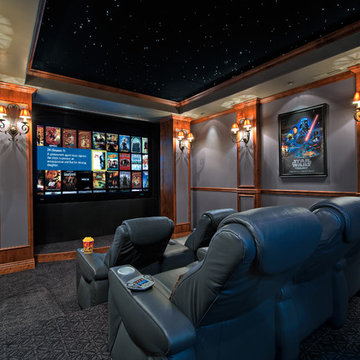
This is an example of a traditional enclosed home theatre in Sacramento with blue walls and a projector screen.
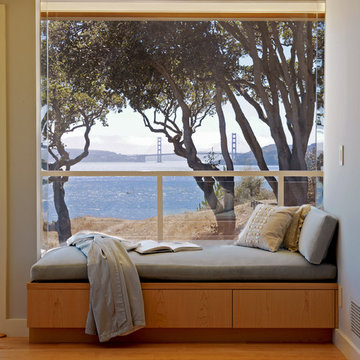
A contemplative space and lovely window seat
Design ideas for a mid-sized contemporary formal open concept living room in San Francisco with blue walls, light hardwood floors, a two-sided fireplace, a wood fireplace surround and no tv.
Design ideas for a mid-sized contemporary formal open concept living room in San Francisco with blue walls, light hardwood floors, a two-sided fireplace, a wood fireplace surround and no tv.
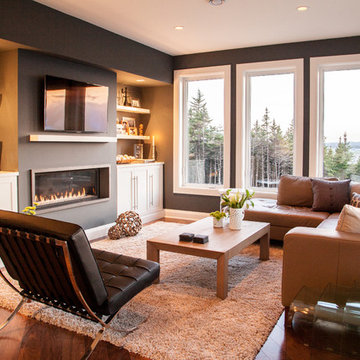
Interior Design: Mod & Stanley Design Inc. (www.modandstanley.com)
Photography: Chris Boyd (www.chrisboydphoto.com)
Photo of a contemporary family room in Other with black walls, medium hardwood floors, a ribbon fireplace and a wall-mounted tv.
Photo of a contemporary family room in Other with black walls, medium hardwood floors, a ribbon fireplace and a wall-mounted tv.
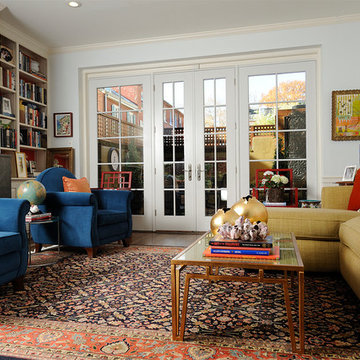
eclectic living room,
Albert Yee Photography
Inspiration for an eclectic living room in Philadelphia with a library, blue walls, a standard fireplace and no tv.
Inspiration for an eclectic living room in Philadelphia with a library, blue walls, a standard fireplace and no tv.
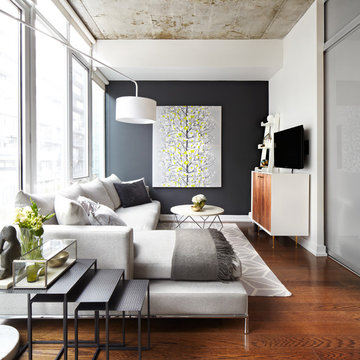
Photo of a mid-sized contemporary family room in Dallas with black walls, no fireplace and a wall-mounted tv.
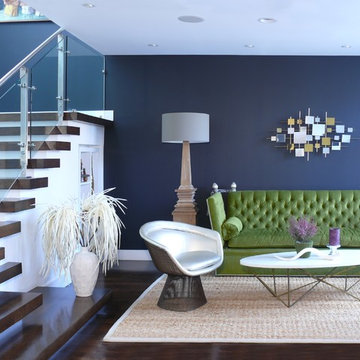
Igor Ermilov
Photo of a mid-sized contemporary formal open concept living room in San Francisco with blue walls, dark hardwood floors, no fireplace, no tv and brown floor.
Photo of a mid-sized contemporary formal open concept living room in San Francisco with blue walls, dark hardwood floors, no fireplace, no tv and brown floor.
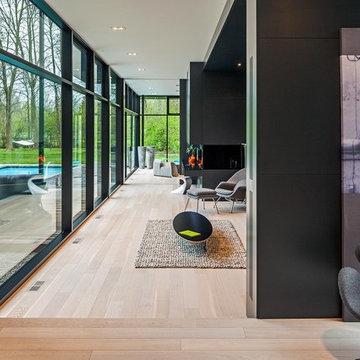
Ultra modern family home, photography by Peter A. Sellar © 2012 www.photoklik.com
Photo of a scandinavian living room in Toronto with black walls and beige floor.
Photo of a scandinavian living room in Toronto with black walls and beige floor.
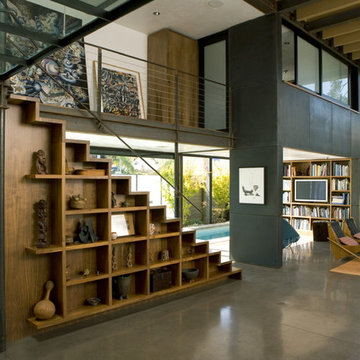
The 16-foot high living-dining area opens up on three sides: to the lap pool on the west with sliding glass doors; to the north courtyard with pocketing glass doors; and to the garden and guest house to the south through pivoting glass doors. (Photo: Grey Crawford)
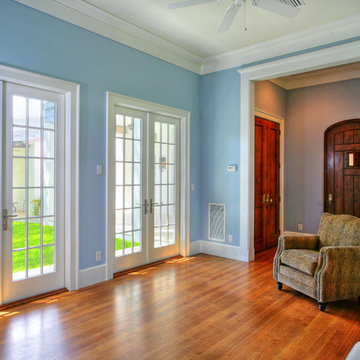
Design ideas for a tropical living room in Tampa with blue walls.
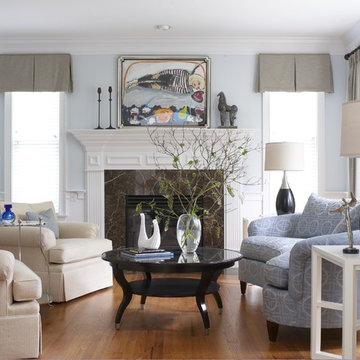
A curvy sofa reupholstered in Barbara Barry fabric leads a living room revival!
Traditional living room in Bridgeport with blue walls and a standard fireplace.
Traditional living room in Bridgeport with blue walls and a standard fireplace.
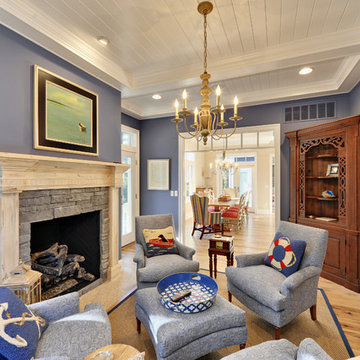
Inspiration for a beach style enclosed living room in Philadelphia with blue walls, a standard fireplace, a stone fireplace surround and no tv.

Transitional family room is tranquil and inviting The blue walls with luscious furnishings make it very cozy. The gold drum chandelier and gold accents makes this room very sophisticated. The decorative pillows adds pop of colors with the custom area rug. The patterns in the custom area rug and pillows, along with the blue walls makes it all balance. The off white rustic console adds flare and a perfect size for large Media wall T.V. The gold console lamps frames the Media center perfect. The gold floor lamps, and and gold chandelier brings a contemporary style into this space. The Large square ottoman in a neutral grey offsetting the carpet color makes it nice to prop up your feet. The gold drink tables in quite trendy and so functional and practical.

Our Austin studio decided to go bold with this project by ensuring that each space had a unique identity in the Mid-Century Modern style bathroom, butler's pantry, and mudroom. We covered the bathroom walls and flooring with stylish beige and yellow tile that was cleverly installed to look like two different patterns. The mint cabinet and pink vanity reflect the mid-century color palette. The stylish knobs and fittings add an extra splash of fun to the bathroom.
The butler's pantry is located right behind the kitchen and serves multiple functions like storage, a study area, and a bar. We went with a moody blue color for the cabinets and included a raw wood open shelf to give depth and warmth to the space. We went with some gorgeous artistic tiles that create a bold, intriguing look in the space.
In the mudroom, we used siding materials to create a shiplap effect to create warmth and texture – a homage to the classic Mid-Century Modern design. We used the same blue from the butler's pantry to create a cohesive effect. The large mint cabinets add a lighter touch to the space.
---
Project designed by the Atomic Ranch featured modern designers at Breathe Design Studio. From their Austin design studio, they serve an eclectic and accomplished nationwide clientele including in Palm Springs, LA, and the San Francisco Bay Area.
For more about Breathe Design Studio, see here: https://www.breathedesignstudio.com/
To learn more about this project, see here: https://www.breathedesignstudio.com/atomic-ranch
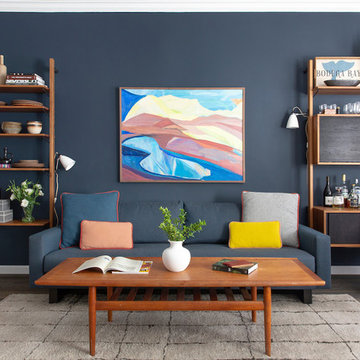
Vivian Johnson
Design ideas for a mid-sized midcentury enclosed living room in San Francisco with a home bar, black walls, dark hardwood floors, no fireplace, no tv and brown floor.
Design ideas for a mid-sized midcentury enclosed living room in San Francisco with a home bar, black walls, dark hardwood floors, no fireplace, no tv and brown floor.
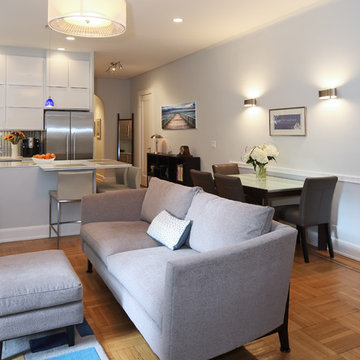
Susan Fisher Photography
In opening up the Kitchen to the rest of the apartment we created an open plan in a small pre-war NYC apartment.
This is an example of a small contemporary open concept living room in New York with blue walls, medium hardwood floors and a wall-mounted tv.
This is an example of a small contemporary open concept living room in New York with blue walls, medium hardwood floors and a wall-mounted tv.
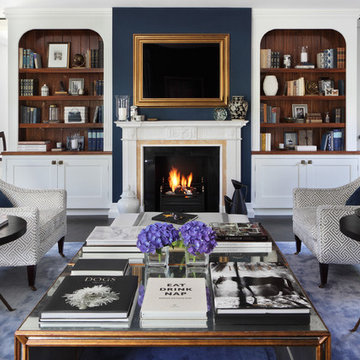
The heart of the home is the reception room where deep blues from the Tyrrhenian Seas beautifully coalesce with soft whites and soupçons of antique gold under a bespoke chandelier of 1,800 hand-hung crystal droplets.
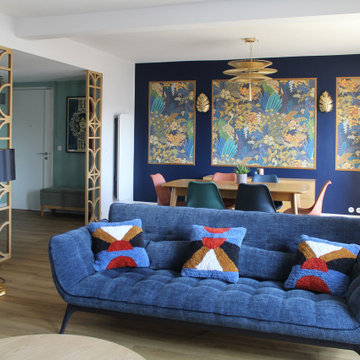
Villa Marcès - Réaménagement et décoration d'un appartement, 94 - La pièce à vivre est divisée en deux parties distinctes ; dans la salle à manger , un triptyque en papier peint coloré donne le ton et fait face à la grande bibliothèque sur mesure du salon.
Le salon est composé de deux canapés, d'un fauteuil et d'une table basse. Deux tables d'appoint et des poufs fantaisies complètent l'ensemble

Custom dark blue wall paneling accentuated with sconces flanking TV and a warm natural wood credenza.
Small beach style family room in Orange County with blue walls, medium hardwood floors, a wall-mounted tv, brown floor and panelled walls.
Small beach style family room in Orange County with blue walls, medium hardwood floors, a wall-mounted tv, brown floor and panelled walls.
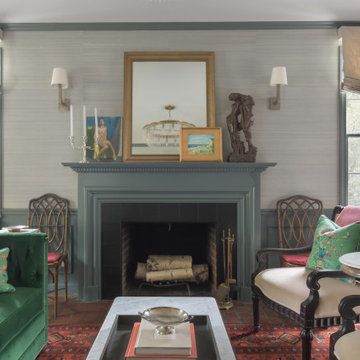
A cozy, colorful living room in an updated traditional home in Washington, DC. Beautiful green velvet sofa and neutral cream chairs and ottomans. Grasscloth wallpaper and colorful Turkish rug. A gold leaf mirror is over the fireplace with brass sconces. The windows have painted blue trim and relaxed roman shades.
Living Design Ideas with Black Walls and Blue Walls
8




