Living Design Ideas with Blue Floor and Yellow Floor
Refine by:
Budget
Sort by:Popular Today
21 - 40 of 2,854 photos
Item 1 of 3
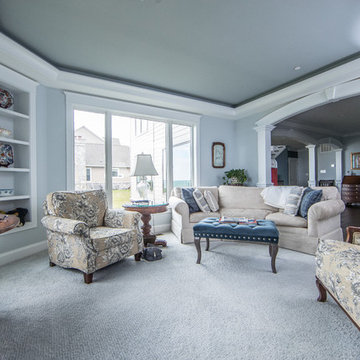
The traditional theme of this home is still present in this room, however, we see touches of beach in the beige furniture and subtle decor. With large windows, there are perfect views of the water.
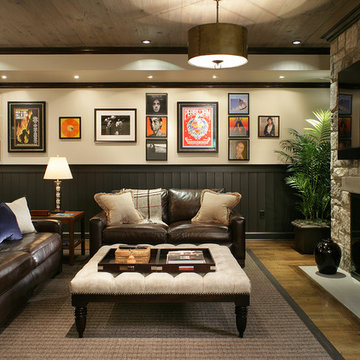
A basement level family room with music related artwork. Framed album covers and musical instruments reflect the home owners passion and interests.
Photography by: Peter Rymwid
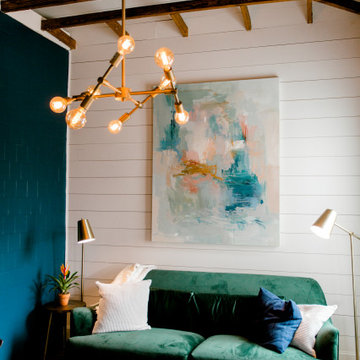
This mid-century modern office remodel is the perfect blend of style and function. The deep green velvet couch is the centerpiece of the room, inviting employees and guests to sit down and collaborate. The rich green hue adds a touch of glamour while the velvet texture creates a cozy atmosphere, making it an ideal spot for informal meetings, brainstorming sessions or just taking a break.

Game room with stained cement floor, dark blue moody walls, and furnished with dark wood/blue felt pool table, twin leather couches, and cement milk globe pendant lighting.
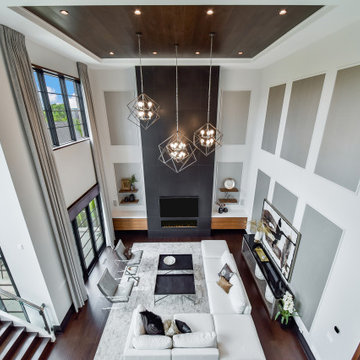
A stair tower provides a focus form the main floor hallway. 22 foot high glass walls wrap the stairs which also open to a two story family room. A wide fireplace wall is flanked by recessed art niches.
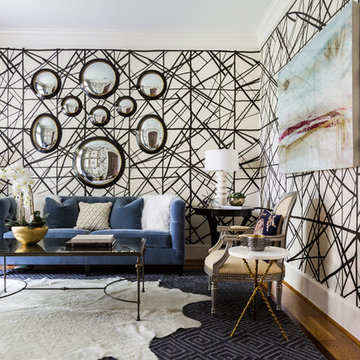
Design ideas for a mid-sized eclectic enclosed living room in Houston with multi-coloured walls, no fireplace, carpet and blue floor.
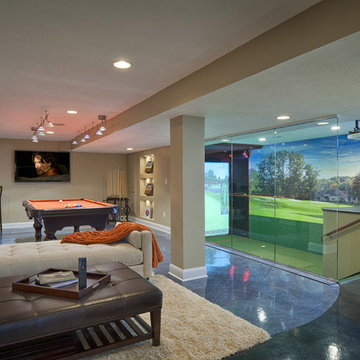
Additional seating was added throughout this media room near the Pool Table and the Virtual Golf Simulator so the clients are able to entertain a large number of guests.
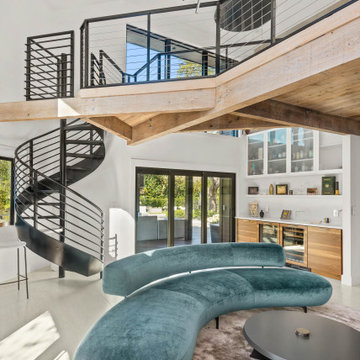
Mid-sized contemporary loft-style living room in Tampa with a home bar, white walls, porcelain floors, a ribbon fireplace, a tile fireplace surround, a wall-mounted tv, yellow floor and wood.
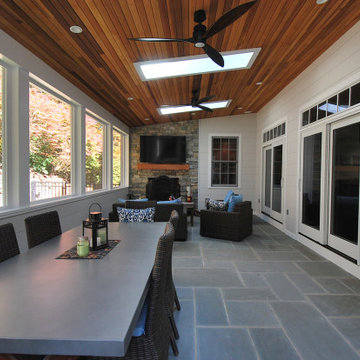
The owners spend a great deal of time outdoors and desperately desired a living room open to the elements and set up for long days and evenings of entertaining in the beautiful New England air. KMA’s goal was to give the owners an outdoor space where they can enjoy warm summer evenings with a glass of wine or a beer during football season.
The floor will incorporate Natural Blue Cleft random size rectangular pieces of bluestone that coordinate with a feature wall made of ledge and ashlar cuts of the same stone.
The interior walls feature weathered wood that complements a rich mahogany ceiling. Contemporary fans coordinate with three large skylights, and two new large sliding doors with transoms.
Other features are a reclaimed hearth, an outdoor kitchen that includes a wine fridge, beverage dispenser (kegerator!), and under-counter refrigerator. Cedar clapboards tie the new structure with the existing home and a large brick chimney ground the feature wall while providing privacy from the street.
The project also includes space for a grill, fire pit, and pergola.
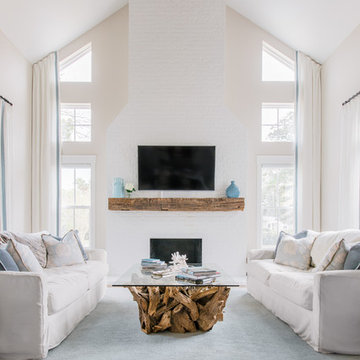
Cristina Danielle Photography
Inspiration for a large beach style open concept living room in Jacksonville with a standard fireplace, a brick fireplace surround, grey walls, carpet, a wall-mounted tv and blue floor.
Inspiration for a large beach style open concept living room in Jacksonville with a standard fireplace, a brick fireplace surround, grey walls, carpet, a wall-mounted tv and blue floor.
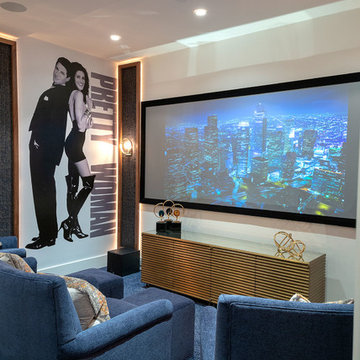
Movie Poster Murals.
Large transitional enclosed home theatre in Houston with carpet and blue floor.
Large transitional enclosed home theatre in Houston with carpet and blue floor.
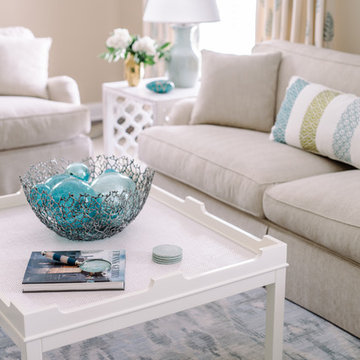
Beach style enclosed living room in DC Metro with beige walls, carpet, no tv and blue floor.
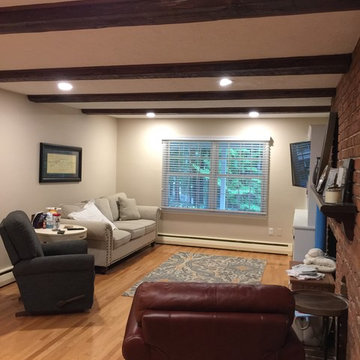
Mid-sized traditional enclosed family room in Other with medium hardwood floors, a standard fireplace, a brick fireplace surround, a built-in media wall, yellow floor and beige walls.
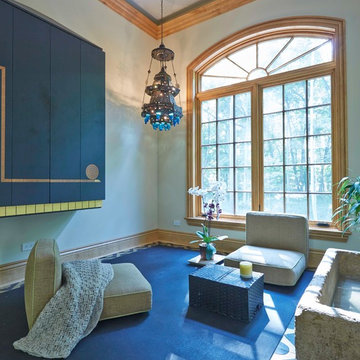
Sunroom with lots of natural light, a blue glass chandelier, and beautiful blue carpet.
Design ideas for an expansive traditional sunroom in Chicago with carpet, a standard ceiling and blue floor.
Design ideas for an expansive traditional sunroom in Chicago with carpet, a standard ceiling and blue floor.
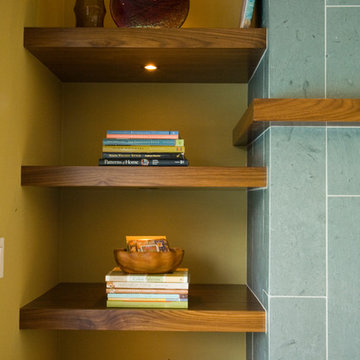
This is an example of a midcentury living room in San Francisco with a standard fireplace, a tile fireplace surround and blue floor.

Ship lap fireplace surround. Used James Hardie Artisan siding to meet code. hardie plank is non-combustible. 72 inch Xtroidiare gas insert fireplace. White walls are Chantilly Lace and Fireplace Surround is Kendal Charcoal from Benjamin Moore
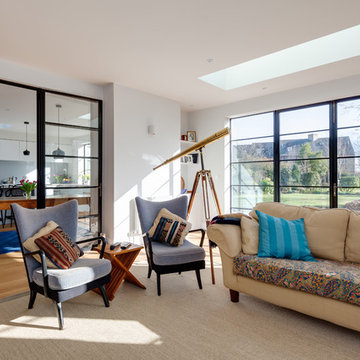
Extended ground floor to create large kitchen / sitting room with minimal glazed metal screen and doors to garden. Flush rooflights by Glazing Vision. Kitchen by www.tomas-kitchen-living.co.uk Glazing by Clement Windows. Floor by Reeves Wood. Contractor http://bmltd.net Photo by Mike Higginson
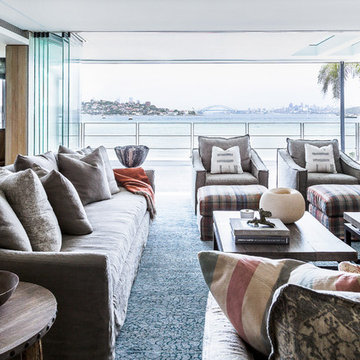
This is an example of a large contemporary formal open concept living room in Sydney with white walls, light hardwood floors and blue floor.
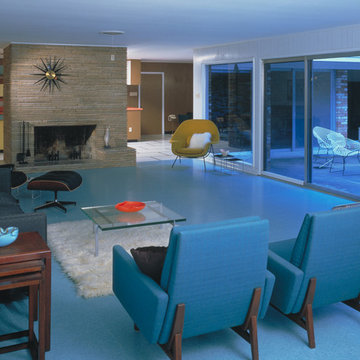
The Wilson House represented affordable design options, and was featured in Ralph Wilson Plastics Company advertisements as well as in the editorial pages of the nation's top trade magazines.
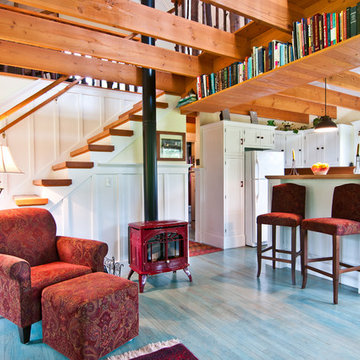
Louise Lakier Photography © 2012 Houzz
Small eclectic open concept living room in Melbourne with a library, a wood stove and blue floor.
Small eclectic open concept living room in Melbourne with a library, a wood stove and blue floor.
Living Design Ideas with Blue Floor and Yellow Floor
2



