Living Design Ideas with Blue Floor
Refine by:
Budget
Sort by:Popular Today
41 - 60 of 134 photos
Item 1 of 3
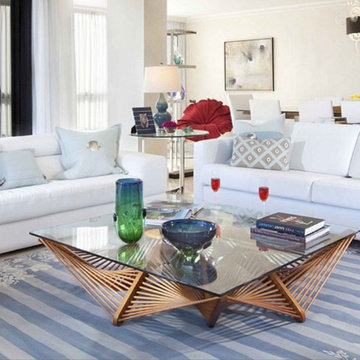
Design ideas for a mid-sized midcentury formal open concept living room in Miami with beige walls, ceramic floors, no fireplace, no tv and blue floor.
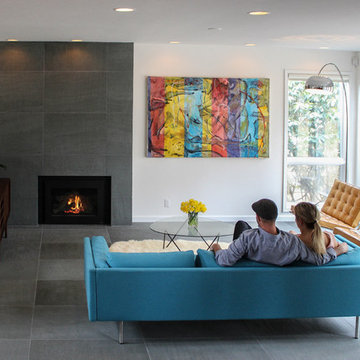
Inspiration for a mid-sized contemporary formal open concept living room in Burlington with white walls, a standard fireplace, a stone fireplace surround and blue floor.
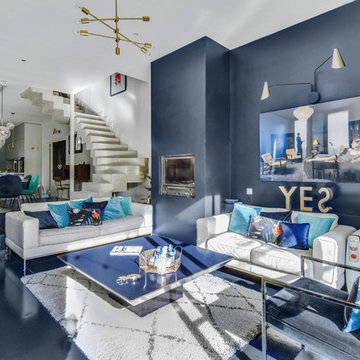
Large contemporary open concept family room in Paris with blue walls, a standard fireplace and blue floor.
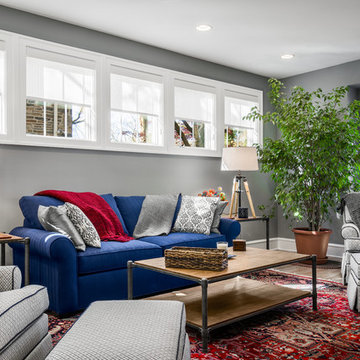
Mid-sized traditional enclosed family room in Philadelphia with grey walls, no tv, light hardwood floors, a standard fireplace, a stone fireplace surround and blue floor.
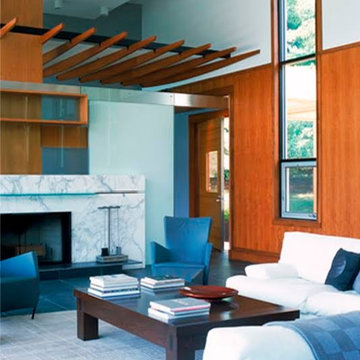
This home is designed for a modern, European feel with a large entertainment area and discrete living areas for their young family and extended stay visitors. The program was organized into two bars of accommodation, linked by the kitchen node. Large, movable windows on the interior faces frame selective views of the landscape, while facilitating natural light into all parts of the house and easy movement out.
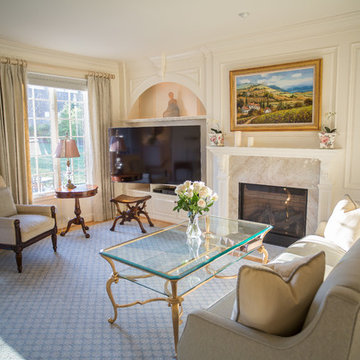
Design ideas for a mid-sized traditional formal open concept living room in DC Metro with white walls, carpet, a standard fireplace, a brick fireplace surround, a built-in media wall and blue floor.
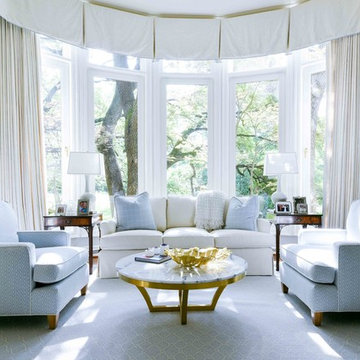
photography by Costa Christ
This is an example of a large traditional formal open concept living room in Dallas with blue walls, carpet, no tv and blue floor.
This is an example of a large traditional formal open concept living room in Dallas with blue walls, carpet, no tv and blue floor.
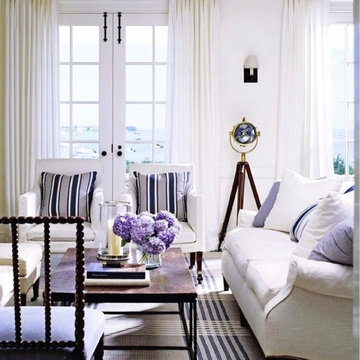
Inspiration for a mid-sized beach style sunroom in Los Angeles with carpet, a standard ceiling and blue floor.
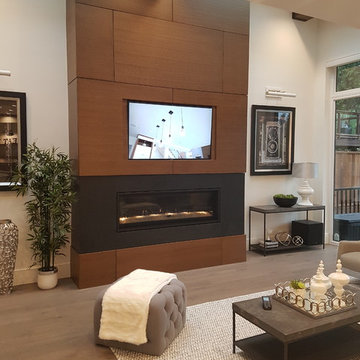
This is an example of a mid-sized modern formal open concept living room in Vancouver with grey walls, medium hardwood floors, a ribbon fireplace, a metal fireplace surround, no tv and blue floor.
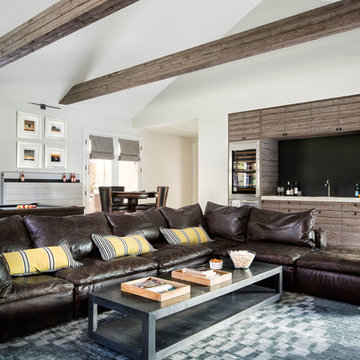
Pre-finished wood cabinets and beams • 80" television • steel backsplash • perla venata quartzite counter • reclaimed barnwood beams • Benjamin Moore hc 170 stonington gray paint in eggshell • photography by Paul Finkel 2017
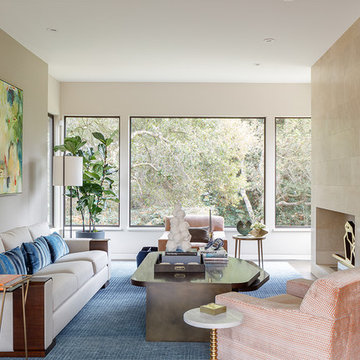
Painting over sofa by Joanne Fox, via SLATE. Custom coffee table design specs by LMBI, fabrication by Turtle and Hare, with steel legs fabricated by our client’s metal manufacturing company. Rug by Scott Group — Studio Hokanson. Wallpaper on art wall, vinyl, color: pebble, by Cowtan and Tout.
Photo by Eric Rorer
While we adore all of our clients and the beautiful structures which we help fill and adorn, like a parent adores all of their children, this recent mid-century modern interior design project was a particular delight.
This client, a smart, energetic, creative, happy person, a man who, in-person, presents as refined and understated — he wanted color. Lots of color. When we introduced some color, he wanted even more color: Bright pops; lively art.
In fact, it started with the art.
This new homeowner was shopping at SLATE ( https://slateart.net) for art one day… many people choose art as the finishing touches to an interior design project, however this man had not yet hired a designer.
He mentioned his predicament to SLATE principal partner (and our dear partner in art sourcing) Danielle Fox, and she promptly referred him to us.
At the time that we began our work, the client and his architect, Jack Backus, had finished up a massive remodel, a thoughtful and thorough update of the elegant, iconic mid-century structure (originally designed by Ratcliff & Ratcliff) for modern 21st-century living.
And when we say, “the client and his architect” — we mean it. In his professional life, our client owns a metal fabrication company; given his skills and knowledge of engineering, build, and production, he elected to act as contractor on the project.
His eye for metal and form made its way into some of our furniture selections, in particular the coffee table in the living room, fabricated and sold locally by Turtle and Hare.
Color for miles: One of our favorite aspects of the project was the long hallway. By choosing to put nothing on the walls, and adorning the length of floor with an amazing, vibrant, patterned rug, we created a perfect venue. The rug stands out, drawing attention to the art on the floor.
In fact, the rugs in each room were as thoughtfully selected for color and design as the art on the walls. In total, on this project, we designed and decorated the living room, family room, master bedroom, and back patio. (Visit www.lmbinteriors.com to view the complete portfolio of images.)
While my design firm is known for our work with traditional and transitional architecture, and we love those projects, I think it is clear from this project that Modern is also our cup of tea.
If you have a Modern house and are thinking about how to make it more vibrantly YOU, contact us for a consultation.
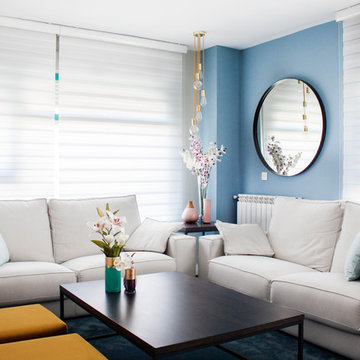
Design ideas for a transitional formal enclosed living room in Madrid with blue walls, carpet and blue floor.
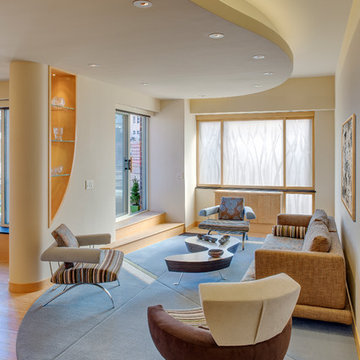
This Manhattan Upper East side apartment renovation introduces memories of California into a New York setting for clients who embrace the Big Apple lifestyle but didn’t want to give up their Marin County, California comforts. The carved out ceilings and walls add a new dimension to the space; while the blond color woods and curved shapes bring memories of a calmer life. The overall result of the apartment design is a fun, warm and relaxing refuge from their current, higher energy lives.
Photography: Charles Callister Jr.
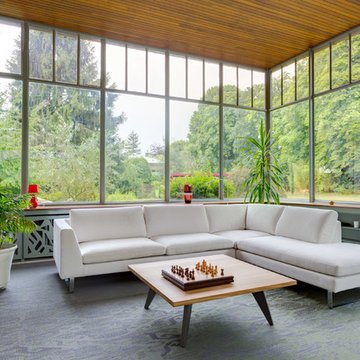
Damien LETORNEY
Photo of a mid-sized contemporary sunroom in Paris with carpet, a standard ceiling and blue floor.
Photo of a mid-sized contemporary sunroom in Paris with carpet, a standard ceiling and blue floor.
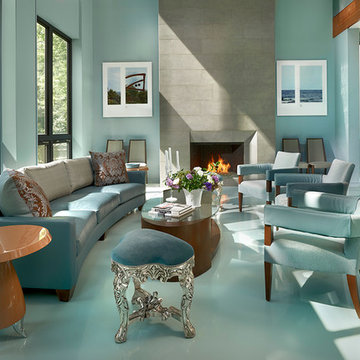
Design ideas for a transitional formal open concept living room in Chicago with blue walls, a standard fireplace and blue floor.
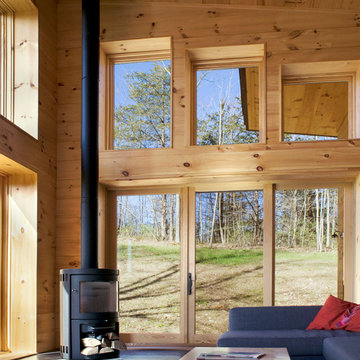
A couple of young college professors from Northern California wanted a modern, energy-efficient home, which is located in Chittenden County, Vermont. The home’s design provides a natural, unobtrusive aesthetic setting to a backdrop of the Green Mountains with the low-sloped roof matching the slope of the hills. Triple-pane windows from Integrity® were chosen for their superior energy efficiency ratings, affordability and clean lines that outlined the home’s openings and fit the contemporary architecture they were looking to create. In addition, the project met or exceeded Vermont’s Energy Star requirements.
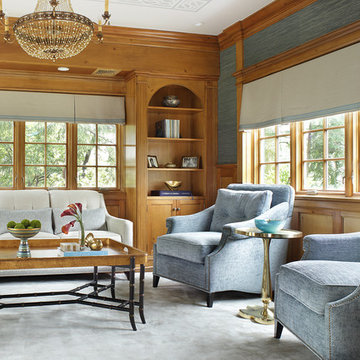
A private family space adjacent to the formal living room makes this a lovely retreat. The lightened wood panel walls with the softest of blue fabrics lends a lovely lightness to this space. Combining antiques and contemporary pieces gives this space a sophisticated feel. Photography by Peter Rymwid.
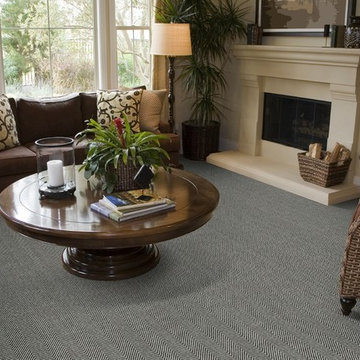
If you love the look of sisal but long for softness, Peter Island Natural is the carpet for you. Handwoven in India of 100% wool, the natural color palette gives the impression of sisal without the rough hand. Choose the tone on tone chevron pattern for a subtle look or the contrasting cream and brown for a bolder pattern.
Peter Island Collection from Kaleen Carpets is available at Home Carpet One, Chicago.
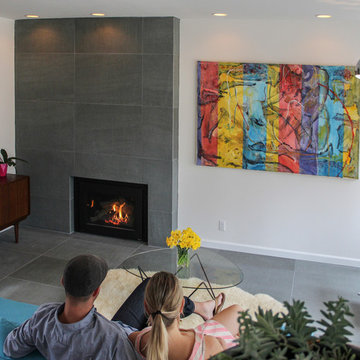
This is an example of a mid-sized contemporary formal open concept living room in Burlington with white walls, a standard fireplace, a stone fireplace surround and blue floor.
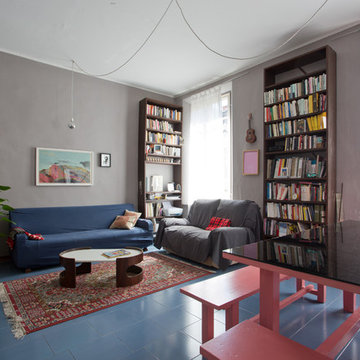
Cristina Cusani © Houzz 2018
Inspiration for a large eclectic enclosed family room in Other with a library, grey walls, ceramic floors, no fireplace, no tv and blue floor.
Inspiration for a large eclectic enclosed family room in Other with a library, grey walls, ceramic floors, no fireplace, no tv and blue floor.
Living Design Ideas with Blue Floor
3



