Living Design Ideas with Blue Floor
Refine by:
Budget
Sort by:Popular Today
1 - 20 of 376 photos
Item 1 of 3
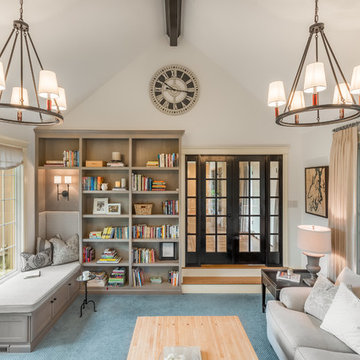
This formal living room is located directly off of the main entry of a traditional style located just outside of Seattle on Mercer Island. Our clients wanted a space where they could entertain, relax and have a space just for mom and dad. The center focus of this space is a custom built table made of reclaimed maple from a bowling lane and reclaimed corbels, both from a local architectural salvage shop. We then worked with a local craftsman to construct the final piece.

Game room with stained cement floor, dark blue moody walls, and furnished with dark wood/blue felt pool table, twin leather couches, and cement milk globe pendant lighting.
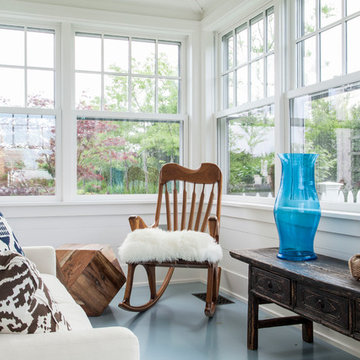
Nantucket Residence
Duffy Design Group, Inc.
Sam Gray Photography
Photo of a small beach style sunroom in Boston with painted wood floors, a standard ceiling and blue floor.
Photo of a small beach style sunroom in Boston with painted wood floors, a standard ceiling and blue floor.
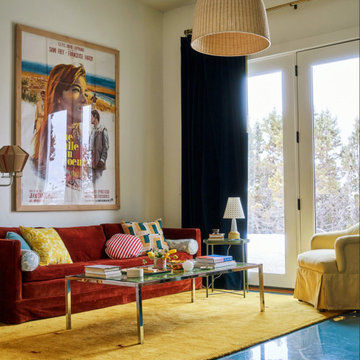
This is an example of a mid-sized traditional open concept living room in Salt Lake City with beige walls, concrete floors, no fireplace, no tv and blue floor.
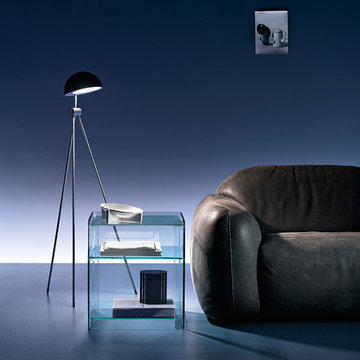
Founded in 1973, Fiam Italia is a global icon of glass culture with four decades of glass innovation and design that produced revolutionary structures and created a new level of utility for glass as a material in residential and commercial interior decor. Fiam Italia designs, develops and produces items of furniture in curved glass, creating them through a combination of craftsmanship and industrial processes, while merging tradition and innovation, through a hand-crafted approach.
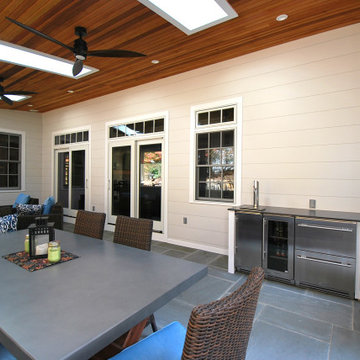
The owners spend a great deal of time outdoors and desperately desired a living room open to the elements and set up for long days and evenings of entertaining in the beautiful New England air. KMA’s goal was to give the owners an outdoor space where they can enjoy warm summer evenings with a glass of wine or a beer during football season.
The floor will incorporate Natural Blue Cleft random size rectangular pieces of bluestone that coordinate with a feature wall made of ledge and ashlar cuts of the same stone.
The interior walls feature weathered wood that complements a rich mahogany ceiling. Contemporary fans coordinate with three large skylights, and two new large sliding doors with transoms.
Other features are a reclaimed hearth, an outdoor kitchen that includes a wine fridge, beverage dispenser (kegerator!), and under-counter refrigerator. Cedar clapboards tie the new structure with the existing home and a large brick chimney ground the feature wall while providing privacy from the street.
The project also includes space for a grill, fire pit, and pergola.
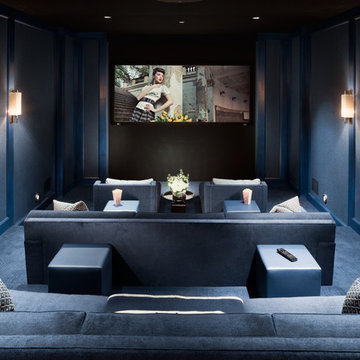
William Psolka, psolka-photo.com
Inspiration for a large transitional enclosed home theatre in New York with blue walls, carpet, a projector screen and blue floor.
Inspiration for a large transitional enclosed home theatre in New York with blue walls, carpet, a projector screen and blue floor.
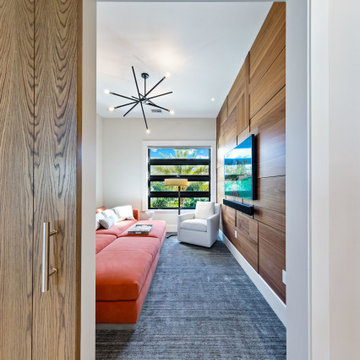
Photo of a mid-sized contemporary loft-style family room in Grand Rapids with white walls, carpet, a wall-mounted tv and blue floor.

Design ideas for a mid-sized transitional open concept living room in Phoenix with white walls, light hardwood floors, a standard fireplace, a tile fireplace surround, blue floor, timber and panelled walls.
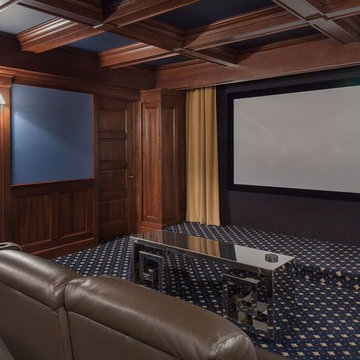
Large traditional enclosed home theatre in New York with blue walls, carpet, a projector screen and blue floor.
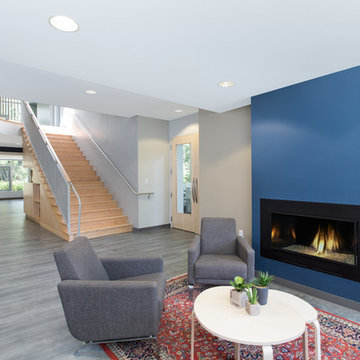
Samara Vise, Photographer and Abacus Architects
Photo of a mid-sized contemporary open concept living room in Boston with beige walls, vinyl floors, a ribbon fireplace, a plaster fireplace surround, no tv and blue floor.
Photo of a mid-sized contemporary open concept living room in Boston with beige walls, vinyl floors, a ribbon fireplace, a plaster fireplace surround, no tv and blue floor.
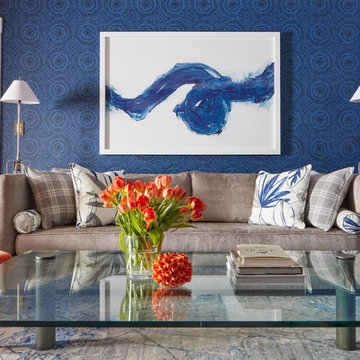
This room is the Media Room in the 2016 Junior League Shophouse. This space is intended for a family meeting space where a multi generation family could gather. The idea is that the kids could be playing video games while their grandparents are relaxing and reading the paper by the fire and their parents could be enjoying a cup of coffee while skimming their emails. This is a shot of the wall mounted tv screen, a ceiling mounted projector is connected to the internet and can stream anything online. Photo by Jared Kuzia.
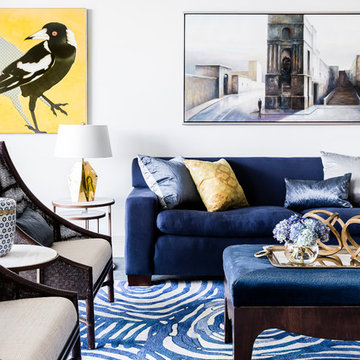
Maree Homer Photography Sydney Australia
Design ideas for a large transitional formal open concept living room in Sydney with blue walls, carpet, no fireplace, no tv and blue floor.
Design ideas for a large transitional formal open concept living room in Sydney with blue walls, carpet, no fireplace, no tv and blue floor.
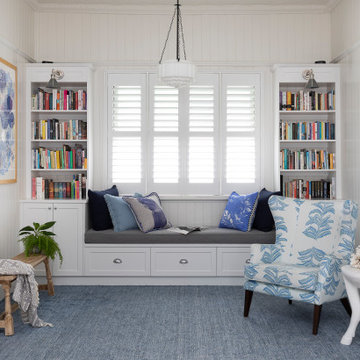
In the original part of the house there was a large room with a walkway through the middle. We turned the smaller side of the room into a beautiful library to house their books. Custom cabinetry houses a window seating extra storage featuring stunning custom cabinetry lighting.
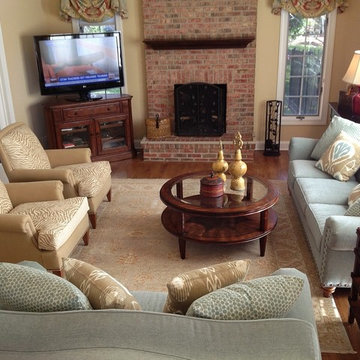
Robin LaMonte
This living room was updated for a family with young children. All fabrics are high performance Teflon treated fabrics.
Round coffee table prevents bumps from sharp corners.
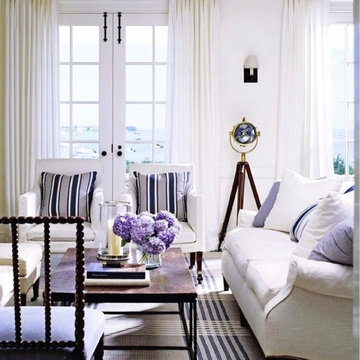
Inspiration for a mid-sized beach style sunroom in Los Angeles with carpet, a standard ceiling and blue floor.
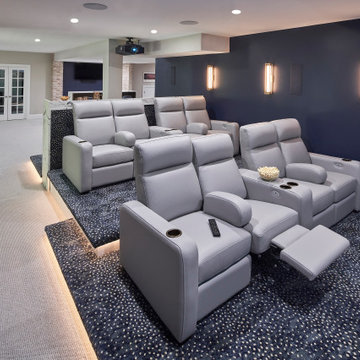
(C) Lassiter Photography | ReVisionCharlotte.com | Basement Home Theater, Game Room & Wet Bar
Large contemporary open concept home theatre in Charlotte with blue walls, carpet, a projector screen and blue floor.
Large contemporary open concept home theatre in Charlotte with blue walls, carpet, a projector screen and blue floor.
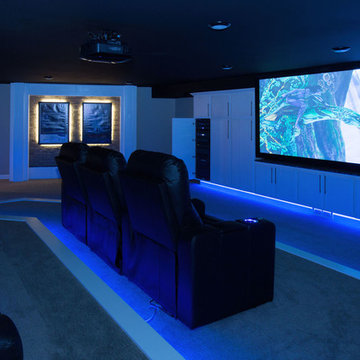
Mark Anthony
Inspiration for a contemporary home theatre in Other with white walls, carpet, a projector screen and blue floor.
Inspiration for a contemporary home theatre in Other with white walls, carpet, a projector screen and blue floor.

Large traditional sunroom in Chicago with slate floors, a standard fireplace, a stone fireplace surround, a standard ceiling and blue floor.
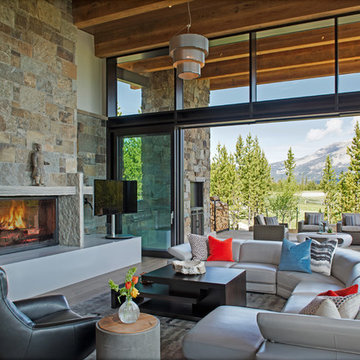
Whitney Kamman Photography
This is an example of a large modern living room in Other with light hardwood floors, a standard fireplace, a stone fireplace surround, a freestanding tv and blue floor.
This is an example of a large modern living room in Other with light hardwood floors, a standard fireplace, a stone fireplace surround, a freestanding tv and blue floor.
Living Design Ideas with Blue Floor
1



