Living Design Ideas with Blue Walls and a Plaster Fireplace Surround
Refine by:
Budget
Sort by:Popular Today
161 - 180 of 816 photos
Item 1 of 3
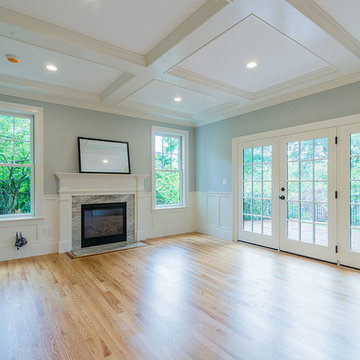
Inspiration for a large transitional formal enclosed living room in Boston with blue walls, light hardwood floors, a standard fireplace, a plaster fireplace surround and beige floor.
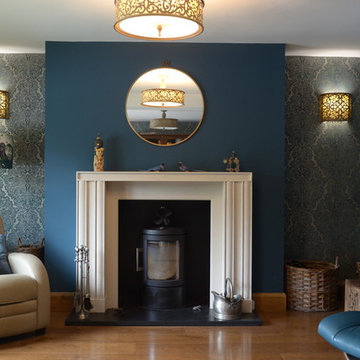
Traditional living room in Hampshire with blue walls, medium hardwood floors, a wood stove and a plaster fireplace surround.
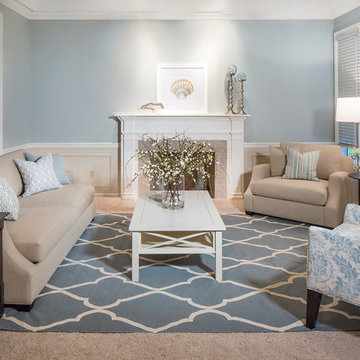
WH Earle Photography
Large beach style enclosed living room in Seattle with carpet, a standard fireplace, a plaster fireplace surround, beige floor and blue walls.
Large beach style enclosed living room in Seattle with carpet, a standard fireplace, a plaster fireplace surround, beige floor and blue walls.
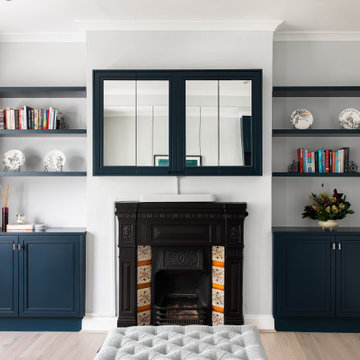
We were approached to make this new 3 bedroom apartment acquisition in SW6 a home and Integrate this client’s love of blue into key spaces.
Working within the budget, we replaced the carpeted areas in key rooms with a pale timber flooring to heighten light and durability. By incorporating a dining area within the reception room we created space for relaxing and entertaining. Elegant, bespoke joinery hugs the chimney recess to maximising storage and floor space, whilst hiding the wall mounted TV within a mirrored cabinet.
Soft furnishings introduce curved edges, texture and colour, reflected in the featured artwork by Kee Kopie.
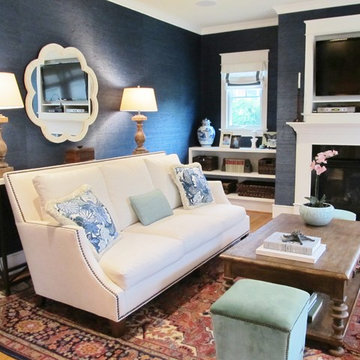
Inspiration for a mid-sized traditional enclosed family room in DC Metro with blue walls, light hardwood floors, a standard fireplace, a plaster fireplace surround, a wall-mounted tv and brown floor.
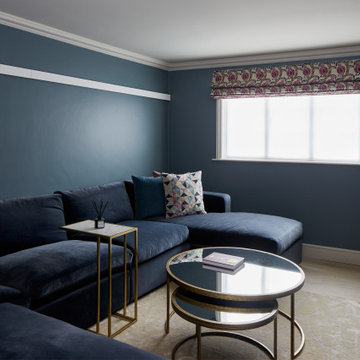
Design ideas for a mid-sized living room in Surrey with blue walls, light hardwood floors, a standard fireplace and a plaster fireplace surround.
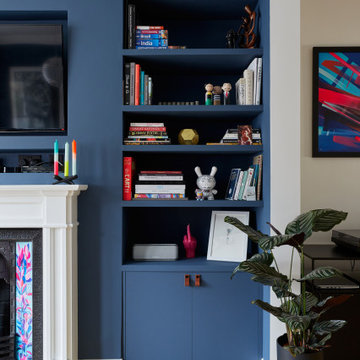
Design ideas for a mid-sized transitional open concept living room in London with a music area, blue walls, light hardwood floors, a standard fireplace, a plaster fireplace surround, a wall-mounted tv and brown floor.
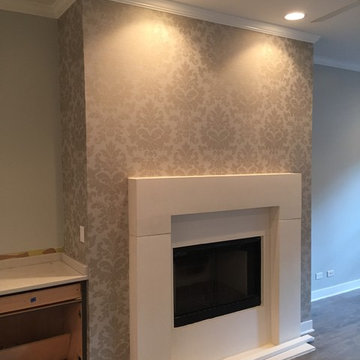
Large contemporary open concept family room in Chicago with a game room, blue walls, dark hardwood floors, a standard fireplace and a plaster fireplace surround.
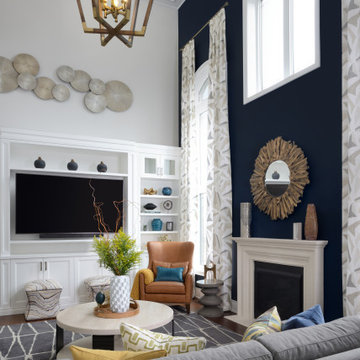
This home in Vaughan is a comfortable, functional space that reflects the family’s eclectic style.
Project by Richmond Hill interior design firm Lumar Interiors. Also serving Aurora, Newmarket, King City, Markham, Thornhill, Vaughan, York Region, and the Greater Toronto Area.
For more about Lumar Interiors, click here: https://www.lumarinteriors.com/
To learn more about this project, click here:
https://www.lumarinteriors.com/portfolio/cozy-home-vaughan/
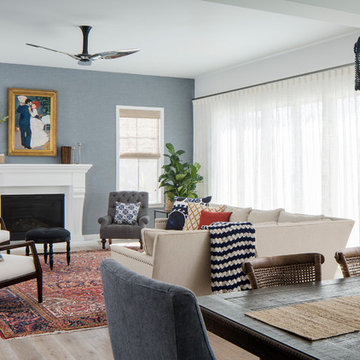
Photo cred: Chipper Hatter
Design ideas for a mid-sized beach style open concept living room in San Francisco with blue walls, light hardwood floors, a standard fireplace, no tv and a plaster fireplace surround.
Design ideas for a mid-sized beach style open concept living room in San Francisco with blue walls, light hardwood floors, a standard fireplace, no tv and a plaster fireplace surround.
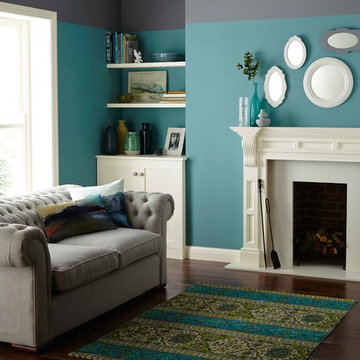
Achieving a tranquil environment doesn't have to restrict you to neutrals and off whites. Rich colours, used in complement are extremely effective.
Wall colours City Break and Tropical Ocean available in Matt or Mid Sheen Breatheasy emulsion. Woodwork and fireplace Milk White Quick Dry Non Drip Satin.
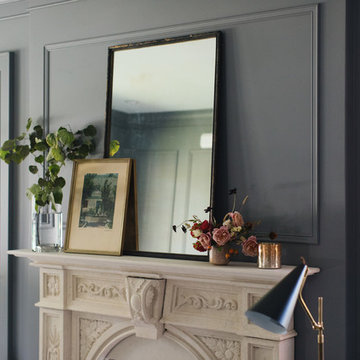
Stoffer Photography
Inspiration for a mid-sized transitional formal enclosed living room in Grand Rapids with blue walls, carpet, a standard fireplace, a plaster fireplace surround and grey floor.
Inspiration for a mid-sized transitional formal enclosed living room in Grand Rapids with blue walls, carpet, a standard fireplace, a plaster fireplace surround and grey floor.
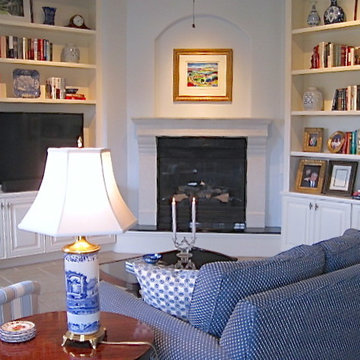
Florida family room. This family wanted a blue and white room with a light and airy feel. We had the bookcases custom designed for the space and we added a mantle and a raised hearth to the fireplace. The blue and white palette was brought in with paint, upholstery fabrics and accessories.
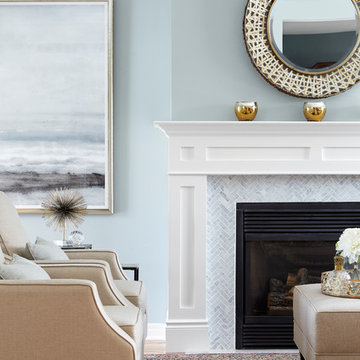
Our clients already owned the rugs in the dining, living and foyer areas as well as the Grandfather clock. We completed the rooms by blending in more transitional furnishings, lighting and window coverings to add updated appeal. We had the home owner paint the grandfather clock black and had the handrail of the stairs painted black as well as adding anchor points of black around the rooms.
We chose the wall colours from the lovely blue accents in the area rugs and carried the colour palette through the rest of the home's kitchen and main areas.
Photography by Kelly Horkoff of KWest Images
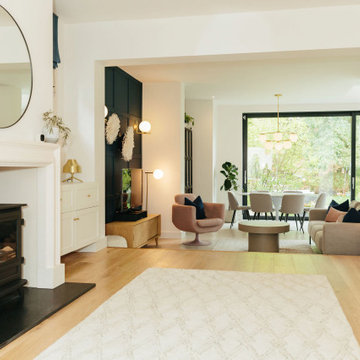
We created a dark blue panelled feature wall which creates cohesion through the room by linking it with the dark blue kitchen cabinets and it also helps to zone this space to give it its own identity, separate from the kitchen and dining spaces.
This also helps to hide the TV which is less obvious against a dark backdrop than a clean white wall.
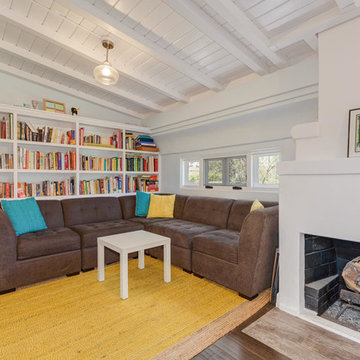
Design by Inchoate Architecture, LLC
Construction by DaVinci Builders
Photos by Brian Reitz, Creative Vision Studios
Photos by Inchoate
Photo of a mid-sized transitional family room in Los Angeles with blue walls, dark hardwood floors, a standard fireplace and a plaster fireplace surround.
Photo of a mid-sized transitional family room in Los Angeles with blue walls, dark hardwood floors, a standard fireplace and a plaster fireplace surround.
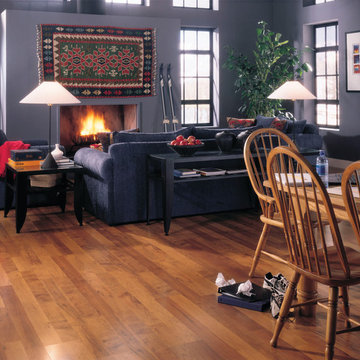
Design ideas for a large transitional formal open concept living room in Seattle with blue walls, laminate floors, a standard fireplace, a plaster fireplace surround and no tv.
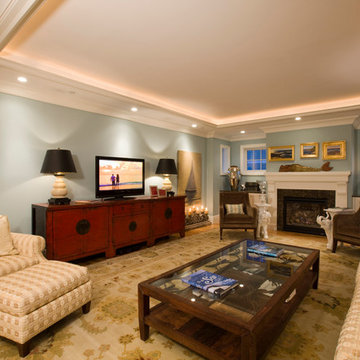
Neil Alexander
Design ideas for a large traditional enclosed living room in New York with blue walls, light hardwood floors, a standard fireplace, a plaster fireplace surround and a freestanding tv.
Design ideas for a large traditional enclosed living room in New York with blue walls, light hardwood floors, a standard fireplace, a plaster fireplace surround and a freestanding tv.
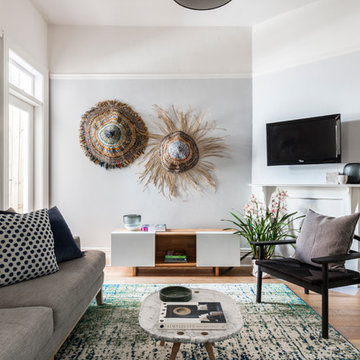
This young family home is a terrace house nestled in the back streets of Paddington. The project brief was to reinterpret the interior layouts of an approved DA renovation for the young family. The home was a major renovation with the The Designory providing design and documentation consultancy to the clients and completing all of the interior design components of the project as well as assisting with the building project management. The concept complimented the traditional features of the home, pairing this with crisp, modern sensibilities. Keeping the overall palette simple has allowed the client’s love of colour to be injected throughout the decorating elements. With functionality, storage and space being key for the small house, clever design elements and custom joinery were used throughout. With the final decorating elements adding touches of colour in a sophisticated yet luxe palette, this home is now filled with light and is perfect for easy family living and entertaining.
CREDITS
Designer: Margo Reed
Builder: B2 Construction
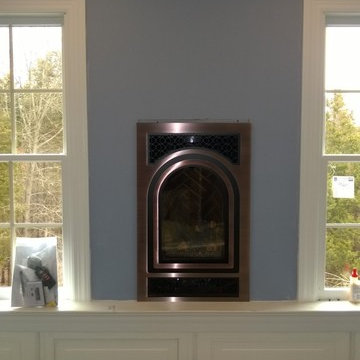
Design ideas for a small traditional formal enclosed living room in New York with blue walls, light hardwood floors, a standard fireplace and a plaster fireplace surround.
Living Design Ideas with Blue Walls and a Plaster Fireplace Surround
9



