Living Design Ideas with Blue Walls and a Tile Fireplace Surround
Refine by:
Budget
Sort by:Popular Today
1 - 20 of 1,513 photos
Item 1 of 3
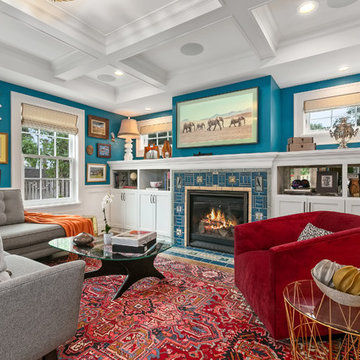
360-Vip Photography - Dean Riedel
Schrader & Co - Remodeler
Design ideas for a mid-sized eclectic family room in Minneapolis with blue walls, a standard fireplace, a tile fireplace surround, a wall-mounted tv, a library and medium hardwood floors.
Design ideas for a mid-sized eclectic family room in Minneapolis with blue walls, a standard fireplace, a tile fireplace surround, a wall-mounted tv, a library and medium hardwood floors.
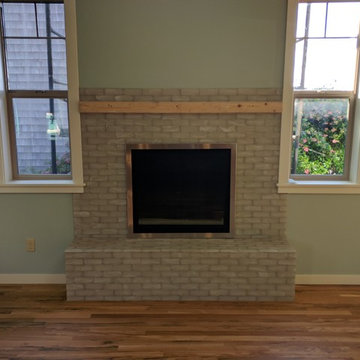
Custom glass time fire place.
Photo of a small arts and crafts open concept living room in Portland with blue walls, a tile fireplace surround, no tv, medium hardwood floors and a standard fireplace.
Photo of a small arts and crafts open concept living room in Portland with blue walls, a tile fireplace surround, no tv, medium hardwood floors and a standard fireplace.
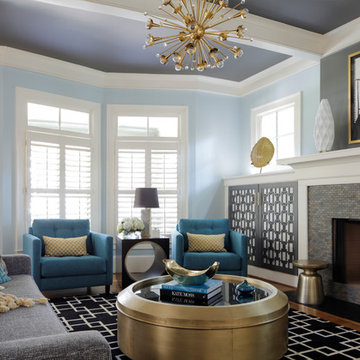
Mali Azima
Large transitional formal enclosed living room in Atlanta with blue walls, medium hardwood floors, a standard fireplace and a tile fireplace surround.
Large transitional formal enclosed living room in Atlanta with blue walls, medium hardwood floors, a standard fireplace and a tile fireplace surround.
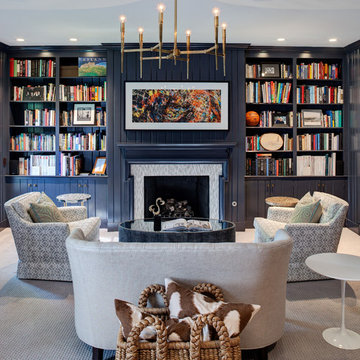
This is an example of a transitional living room in Chicago with a library, blue walls, carpet, a standard fireplace, a tile fireplace surround and no tv.
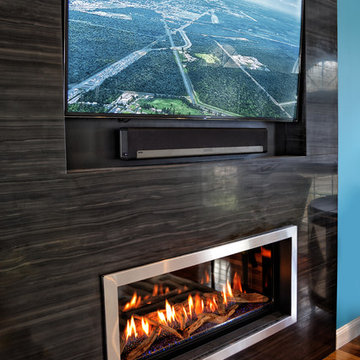
This modern renovation creates a focal point for a cool and modern living room with a linear fireplace surrounded by a wall of wood grain granite. The TV nook is recessed for safety and to create a flush plane for the stone and television. The firebox is enhanced with black enamel panels as well as driftwood and crystal media. The stainless steel surround matches the mixed metal accents of the furnishings.
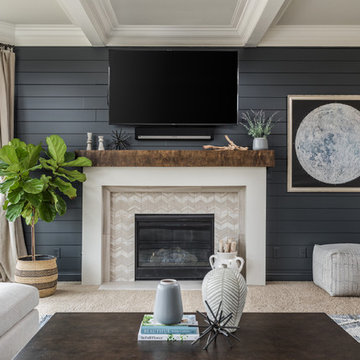
Inspiration for a mid-sized transitional enclosed living room in Indianapolis with blue walls, carpet, a standard fireplace, a tile fireplace surround, a wall-mounted tv and beige floor.
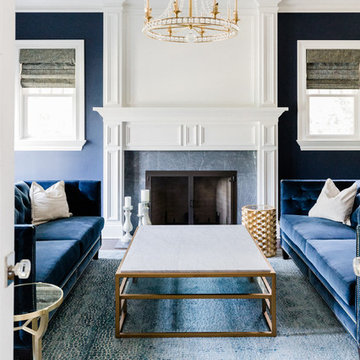
Wade Weissmann Architecture, Jorndt Builders LLC, Talia Laird Photography
Photo of a large modern formal enclosed living room in Milwaukee with blue walls, medium hardwood floors, a standard fireplace, a tile fireplace surround and brown floor.
Photo of a large modern formal enclosed living room in Milwaukee with blue walls, medium hardwood floors, a standard fireplace, a tile fireplace surround and brown floor.
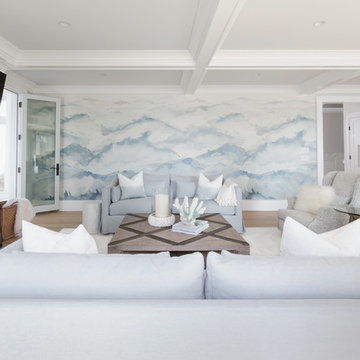
The dark accent woods styled against the light tones of this living space create a beautiful contrast.
Large beach style open concept living room in Boston with light hardwood floors, a standard fireplace, a tile fireplace surround, a wall-mounted tv, blue walls and beige floor.
Large beach style open concept living room in Boston with light hardwood floors, a standard fireplace, a tile fireplace surround, a wall-mounted tv, blue walls and beige floor.
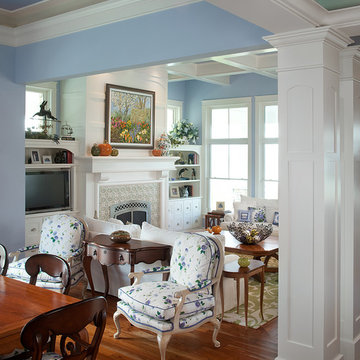
This beautiful, three-story, updated shingle-style cottage is perched atop a bluff on the shores of Lake Michigan, and was designed to make the most of its towering vistas. The proportions of the home are made even more pleasing by the combination of stone, shingles and metal roofing. Deep balconies and wrap-around porches emphasize outdoor living, white tapered columns, an arched dormer, and stone porticos give the cottage nautical quaintness, tastefully balancing the grandeur of the design.
The interior space is dominated by vast panoramas of the water below. High ceilings are found throughout, giving the home an airy ambiance, while enabling large windows to display the natural beauty of the lakeshore. The open floor plan allows living areas to act as one sizeable space, convenient for entertaining. The diagonally situated kitchen is adjacent to a sunroom, dining area and sitting room. Dining and lounging areas can be found on the spacious deck, along with an outdoor fireplace. The main floor master suite includes a sitting area, vaulted ceiling, a private bath, balcony access, and a walk-through closet with a back entrance to the home’s laundry. A private study area at the front of the house is lined with built-in bookshelves and entertainment cabinets, creating a small haven for homeowners.
The upper level boasts four guest or children’s bedrooms, two with their own private bathrooms. Also upstairs is a built-in office space, loft sitting area, ample storage space, and access to a third floor deck. The walkout lower level was designed for entertainment. Billiards, a bar, sitting areas, screened-in and covered porches make large groups easy to handle. Also downstairs is an exercise room, a large full bath, and access to an outdoor shower for beach-goers.
Photographer: Bill Hebert
Builder: David C. Bos Homes
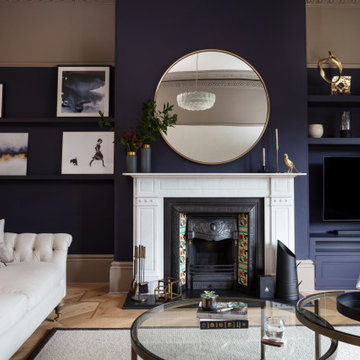
A large living room transformed to be a warm and inviting space with a glamorous feel and high end finishes.
Cleverly hiding the TV against a dark wall helps to drawn the eye away from it. Framing the walls with art, accessories and a feature mirror above the fireplace draws the eye to beautiful pieces in the room.
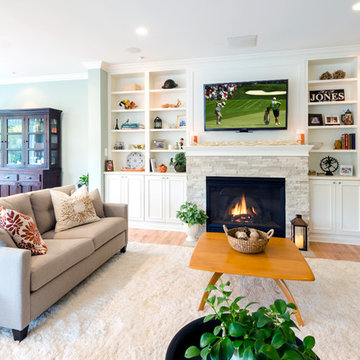
Originally located on the back of the home, the gas fireplace was relocated to the current side wall of the Family Room. The portion of the room behind the sofa on the left is a new addition to expand the open plan. Custom built-ins, a light stacked stone on the fireplace and a millwork surround for the TV make the space look classic yet current.
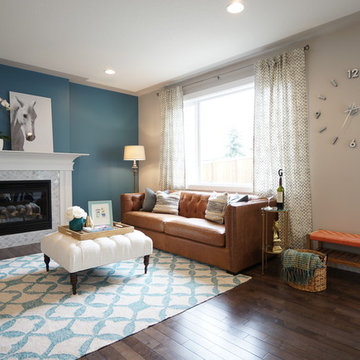
fabric ottoman, audrey he
Photo of a mid-sized transitional formal enclosed living room in Indianapolis with blue walls, dark hardwood floors, a standard fireplace, a tile fireplace surround, no tv and brown floor.
Photo of a mid-sized transitional formal enclosed living room in Indianapolis with blue walls, dark hardwood floors, a standard fireplace, a tile fireplace surround, no tv and brown floor.
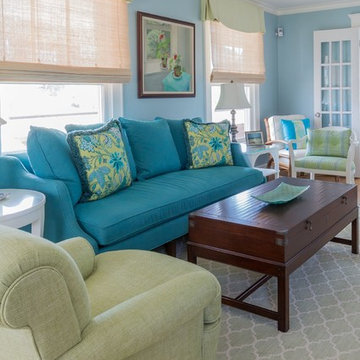
mrfavor@hotmail.com
Inspiration for a mid-sized beach style enclosed living room in Other with blue walls, light hardwood floors, a standard fireplace, a tile fireplace surround, no tv and brown floor.
Inspiration for a mid-sized beach style enclosed living room in Other with blue walls, light hardwood floors, a standard fireplace, a tile fireplace surround, no tv and brown floor.
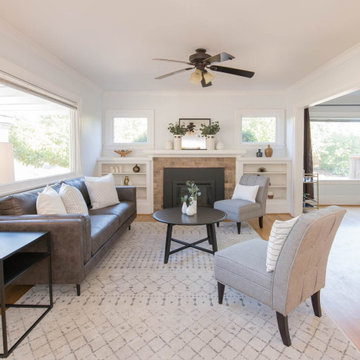
Freshly painted living and dining rooms using Sherwin Williams Paint. Color "Ice Cube" SW 6252.
Small arts and crafts enclosed living room in Portland with blue walls, light hardwood floors, a standard fireplace, a tile fireplace surround and brown floor.
Small arts and crafts enclosed living room in Portland with blue walls, light hardwood floors, a standard fireplace, a tile fireplace surround and brown floor.
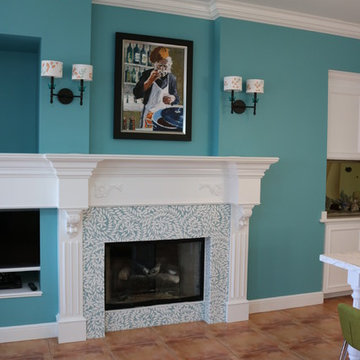
This is an example of a mid-sized beach style open concept living room in Miami with blue walls, terra-cotta floors, a standard fireplace, a tile fireplace surround, a built-in media wall and brown floor.
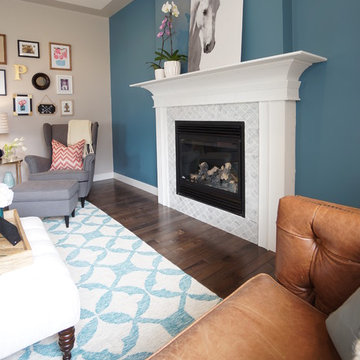
Mid-sized transitional formal enclosed living room in Indianapolis with blue walls, dark hardwood floors, a standard fireplace, a tile fireplace surround, no tv and brown floor.
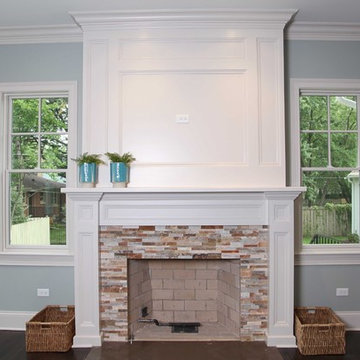
Mid-sized traditional formal enclosed living room in Chicago with blue walls, dark hardwood floors, a standard fireplace, a tile fireplace surround and no tv.
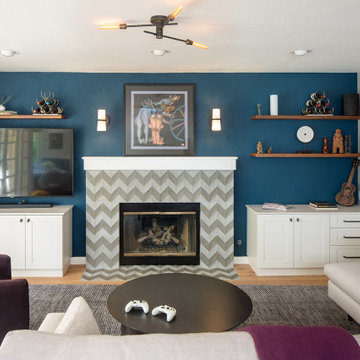
Mid-sized transitional open concept living room in San Diego with blue walls, a standard fireplace, a tile fireplace surround and a wall-mounted tv.
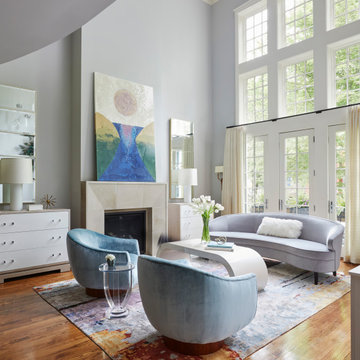
Design ideas for a mid-sized beach style open concept living room in Chicago with blue walls, dark hardwood floors, a standard fireplace, a tile fireplace surround and brown floor.
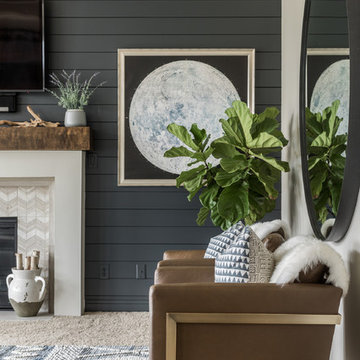
Photo of a mid-sized modern enclosed living room in Indianapolis with blue walls, carpet, a standard fireplace, a tile fireplace surround, a wall-mounted tv and beige floor.
Living Design Ideas with Blue Walls and a Tile Fireplace Surround
1



