Living Design Ideas with Blue Walls and a Two-sided Fireplace
Refine by:
Budget
Sort by:Popular Today
81 - 100 of 304 photos
Item 1 of 3
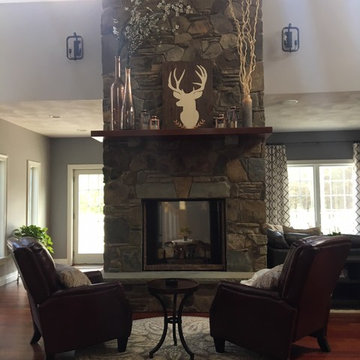
-Front Living Space/Fireplace- The focal point of this house really is the stunning, central stone fireplace that draws the eye up all the way to the ceiling. Rather than leaving this space open, an intimate seating area is grounded by a circular area rug, two leather lounge chairs, a circular accent table. Tall, delicate silk flowers and wispy, organic branches rest on top of the fireplace mantle as to lead the eye up the full height of the fireplace.
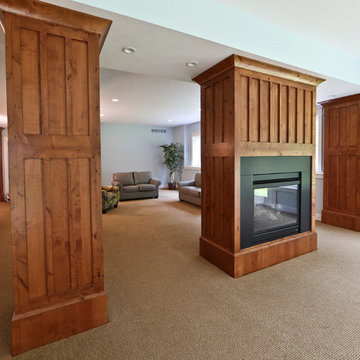
The “Kettner” is a sprawling family home with character to spare. Craftsman detailing and charming asymmetry on the exterior are paired with a luxurious hominess inside. The formal entryway and living room lead into a spacious kitchen and circular dining area. The screened porch offers additional dining and living space. A beautiful master suite is situated at the other end of the main level. Three bedroom suites and a large playroom are located on the top floor, while the lower level includes billiards, hearths, a refreshment bar, exercise space, a sauna, and a guest bedroom.
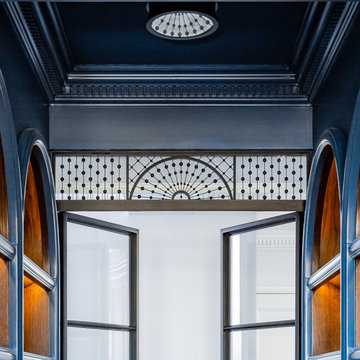
Custom metal screen and steel doors separate public living areas from private.
Design ideas for a small transitional enclosed family room in New York with a library, blue walls, medium hardwood floors, a two-sided fireplace, a stone fireplace surround, a built-in media wall, brown floor, recessed and panelled walls.
Design ideas for a small transitional enclosed family room in New York with a library, blue walls, medium hardwood floors, a two-sided fireplace, a stone fireplace surround, a built-in media wall, brown floor, recessed and panelled walls.
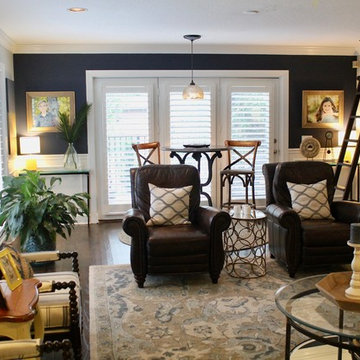
The room is divided into two functional spaces. The largest portion contains seating for seven people defined by a large area rug. This area is perfect for watching a game, movie or enjoying company. A high-top table an chairs sit behind the seating area for easy television viewing or to play a game.
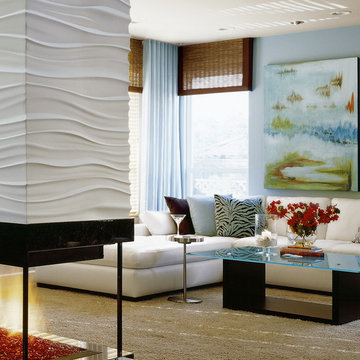
Robeson Design
Gail Owens Photography
Click on the hyperlink for more on this project.
Photo of a mid-sized contemporary open concept family room in San Diego with blue walls, carpet, a two-sided fireplace, a plaster fireplace surround and a built-in media wall.
Photo of a mid-sized contemporary open concept family room in San Diego with blue walls, carpet, a two-sided fireplace, a plaster fireplace surround and a built-in media wall.
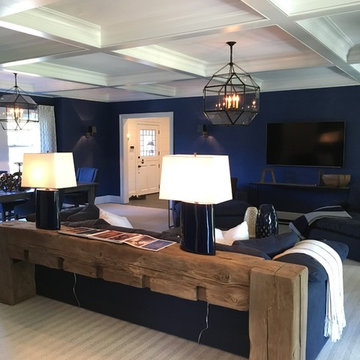
Family room.
This is an example of an expansive beach style open concept family room in New York with blue walls, dark hardwood floors, a two-sided fireplace and a wall-mounted tv.
This is an example of an expansive beach style open concept family room in New York with blue walls, dark hardwood floors, a two-sided fireplace and a wall-mounted tv.
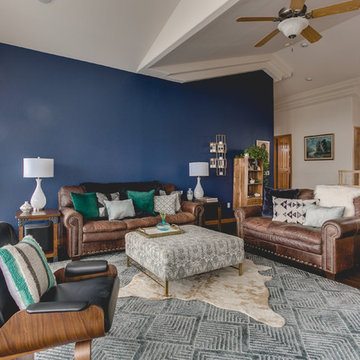
Joshua Cuchiara Photography
This is an example of a large eclectic open concept living room in Denver with blue walls, dark hardwood floors, a two-sided fireplace, a wall-mounted tv and brown floor.
This is an example of a large eclectic open concept living room in Denver with blue walls, dark hardwood floors, a two-sided fireplace, a wall-mounted tv and brown floor.
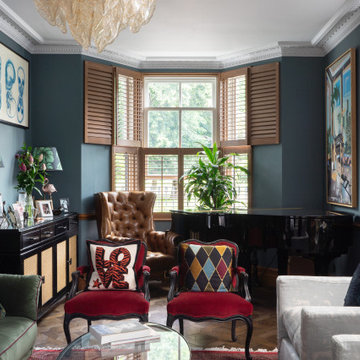
Photo of a mid-sized eclectic formal open concept living room in Other with blue walls, medium hardwood floors and a two-sided fireplace.
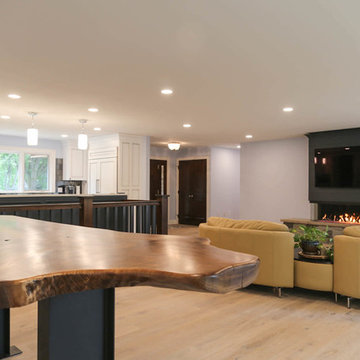
The Tomar Court remodel was a whole home remodel focused on creating an open floor plan on the main level that is optimal for entertaining. By removing the walls separating the formal dining, formal living, kitchen and stair hallway, the main level was transformed into one spacious, open room. Throughout the main level, a custom white oak flooring was used. A three sided, double glass fireplace is the main feature in the new living room. The existing staircase was integrated into the kitchen island with a custom wall panel detail to match the kitchen cabinets. Off of the living room is the sun room with new floor to ceiling windows and all updated finishes. Tucked behind the sun room is a cozy hearth room. In the hearth room features a new gas fireplace insert, new stone, mitered edge limestone hearth, live edge black walnut mantle and a wood feature wall. Off of the kitchen, the mud room was refreshed with all new cabinetry, new tile floors, updated powder bath and a hidden pantry off of the kitchen. In the master suite, a new walk in closet was created and a feature wood wall for the bed headboard with floating shelves and bedside tables. In the master bath, a walk in tile shower , separate floating vanities and a free standing tub were added. In the lower level of the home, all flooring was added throughout and the lower level bath received all new cabinetry and a walk in tile shower.
TYPE: Remodel
YEAR: 2018
CONTRACTOR: Hjellming Construction
4 BEDROOM ||| 3.5 BATH ||| 3 STALL GARAGE ||| WALKOUT LOT
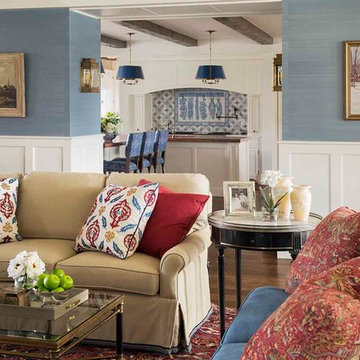
Casual, but elegant living room, looking into kitchen. White wainscoting and blue grass cloth unify the kitchen, living and dining areas.
Design ideas for an expansive traditional formal open concept living room in Los Angeles with blue walls, dark hardwood floors, a two-sided fireplace, a brick fireplace surround and a concealed tv.
Design ideas for an expansive traditional formal open concept living room in Los Angeles with blue walls, dark hardwood floors, a two-sided fireplace, a brick fireplace surround and a concealed tv.
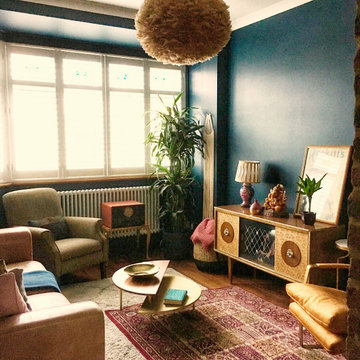
A subtle blend of textures against a dark backdrop creates a warm, cosy and inviting living room... leather, tweed, feathers, wood, brass, brick...
Photo of a mid-sized midcentury open concept living room in London with blue walls, a two-sided fireplace, a brick fireplace surround, no tv and brown floor.
Photo of a mid-sized midcentury open concept living room in London with blue walls, a two-sided fireplace, a brick fireplace surround, no tv and brown floor.
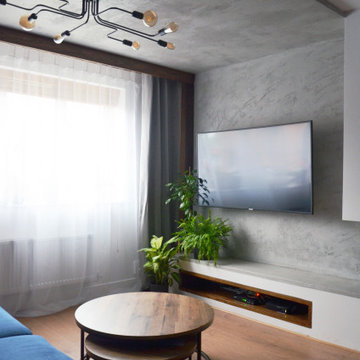
This is an example of a small eclectic formal enclosed living room in Manchester with blue walls, laminate floors, a two-sided fireplace, a plaster fireplace surround, a wall-mounted tv, brown floor and recessed.
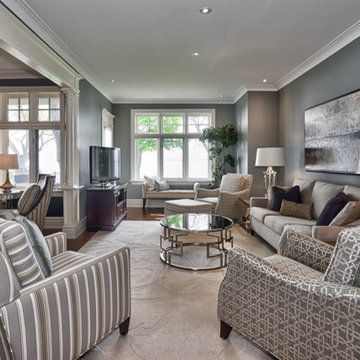
Virtual Viewing
Design ideas for a large transitional open concept living room in Toronto with blue walls, medium hardwood floors, a two-sided fireplace, a stone fireplace surround and no tv.
Design ideas for a large transitional open concept living room in Toronto with blue walls, medium hardwood floors, a two-sided fireplace, a stone fireplace surround and no tv.
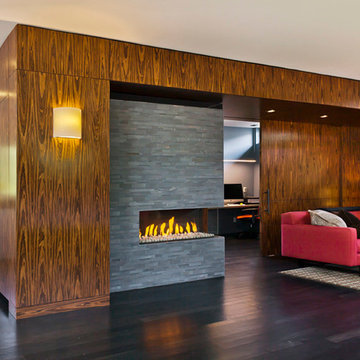
Gilbertson Photography
This is an example of a mid-sized contemporary open concept living room in Minneapolis with a library, blue walls, dark hardwood floors, a two-sided fireplace, a stone fireplace surround and a freestanding tv.
This is an example of a mid-sized contemporary open concept living room in Minneapolis with a library, blue walls, dark hardwood floors, a two-sided fireplace, a stone fireplace surround and a freestanding tv.
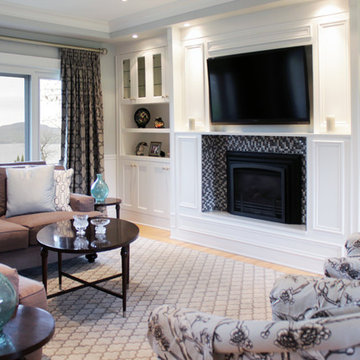
Laura Garner
Design ideas for a small transitional formal open concept living room in Montreal with blue walls, light hardwood floors, a two-sided fireplace and a wall-mounted tv.
Design ideas for a small transitional formal open concept living room in Montreal with blue walls, light hardwood floors, a two-sided fireplace and a wall-mounted tv.
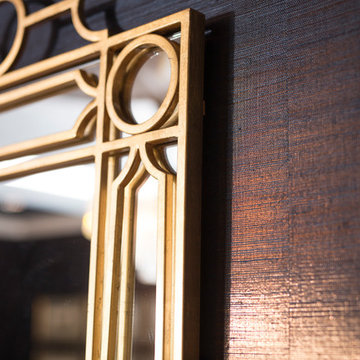
Duy Nguyen Photography
Photo of a mid-sized traditional formal enclosed living room in Vancouver with blue walls, light hardwood floors, a two-sided fireplace, a stone fireplace surround and no tv.
Photo of a mid-sized traditional formal enclosed living room in Vancouver with blue walls, light hardwood floors, a two-sided fireplace, a stone fireplace surround and no tv.
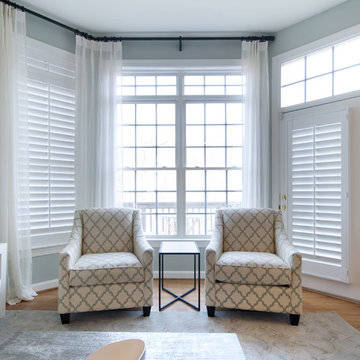
This condo in Sterling, VA belongs to a couple about to enter into retirement. They own this home in Sterling, along with a weekend home in West Virginia, a vacation home on Emerald Isle in North Carolina and a vacation home in St. John. They want to use this home as their "home-base" during their retirement, when they need to be in the metro area for business or to see family. The condo is small and they felt it was too "choppy," it didn't have good flow and the rooms were too separated and confined. They wondered if it could have more of an open concept feel but were doubtful due to the size and layout of the home. The furnishings they owned from their previous home were very traditional and heavy. They wanted a much lighter, more open and more contemporary feel to this home. They wanted it to feel clean, light, airy and much bigger then it is.
The first thing we tackled was an unsightly, and very heavy stone veneered fireplace wall that separated the family room from the office space. It made both rooms look heavy and dark. We took down the stone and opened up parts of the wall so that the two spaces would flow into each other.
We added a view thru fireplace and gave the fireplace wall a faux marble finish to lighten it and make it much more contemporary. Glass shelves bounce light and keep the wall feeling light and streamlined. Custom built ins add hidden storage and make great use of space in these small rooms.
Our strategy was to open as much as possible and to lighten the space through the use of color, fabric and glass. New furnishings in lighter colors and soft textures help keep the feeling light and modernize the space. Sheer linen draperies soften the hard lines and add to the light, airy feel. Tinius Photography
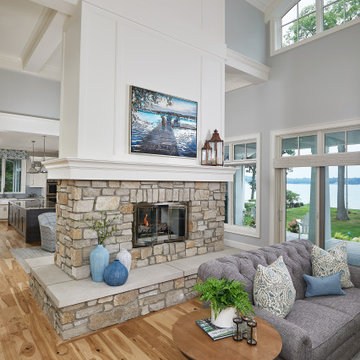
A beautiful stone fireplace can be enjoyed from multiple locations and provides a bit of separation to the living area.
Photo by Ashley Avila Photography
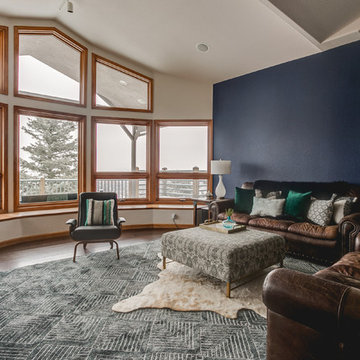
Joshua Cuchiara Photography
Design ideas for a large eclectic open concept living room in Denver with blue walls, dark hardwood floors, a two-sided fireplace, a wall-mounted tv and brown floor.
Design ideas for a large eclectic open concept living room in Denver with blue walls, dark hardwood floors, a two-sided fireplace, a wall-mounted tv and brown floor.
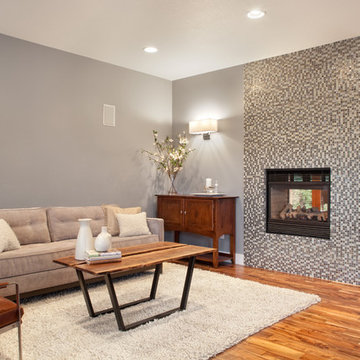
Inspiration for a modern open concept living room in Portland with blue walls, medium hardwood floors, a two-sided fireplace and a tile fireplace surround.
Living Design Ideas with Blue Walls and a Two-sided Fireplace
5



