Living Design Ideas with Blue Walls and Concrete Floors
Refine by:
Budget
Sort by:Popular Today
81 - 100 of 383 photos
Item 1 of 3
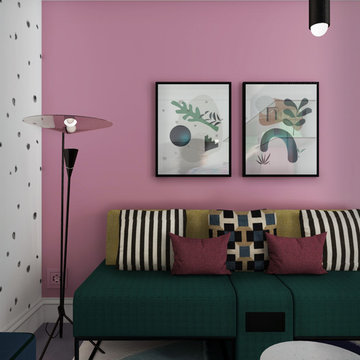
Salon de l'appartement.
This is an example of a small midcentury open concept living room in Amsterdam with a library, blue walls, concrete floors, no fireplace, no tv and grey floor.
This is an example of a small midcentury open concept living room in Amsterdam with a library, blue walls, concrete floors, no fireplace, no tv and grey floor.
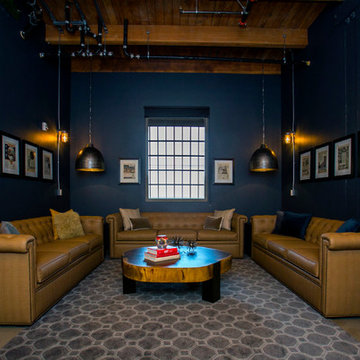
Ramona d'Viola - ilumus photography
Design ideas for a large industrial loft-style living room in San Francisco with concrete floors, no tv and blue walls.
Design ideas for a large industrial loft-style living room in San Francisco with concrete floors, no tv and blue walls.
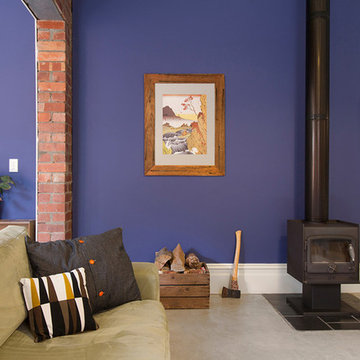
Photos by Andrew Wuttke
Design ideas for a small contemporary open concept living room in Melbourne with blue walls, a wood stove and concrete floors.
Design ideas for a small contemporary open concept living room in Melbourne with blue walls, a wood stove and concrete floors.
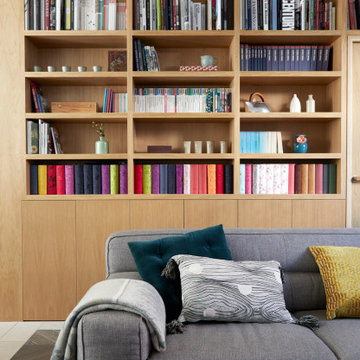
This inviting space is designed with comfort and warmth in mind. The large oak bookshelf brims with colorful books, adding a personal touch. The grey sofa, adorned with a variety of textured pillows, invites one to lounge and relax. The design intention is to blend coziness with intellectual charm, creating a perfect corner for unwinding or delving into a good book.
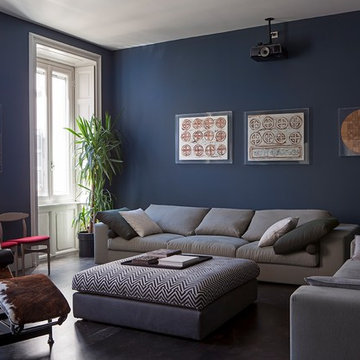
foto Cristina Galliena Boham
the TV room is painted with a dark blue color
Photo of a contemporary living room in Milan with blue walls, concrete floors and grey floor.
Photo of a contemporary living room in Milan with blue walls, concrete floors and grey floor.
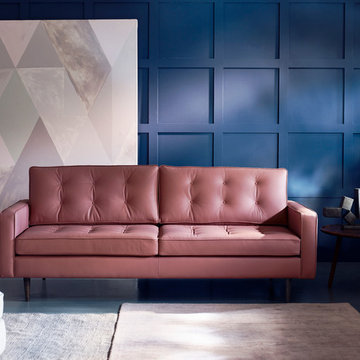
Clean lines never go out of style.
When you’re investing in a piece of good furniture, you want something that’s not going to date quickly. With its clean lines, tapered legs and simple buttons, Harper wouldn’t have looked out of place in a 1950s modernist home – and still looks fresh today.
(Photography by Jake Curtis for Love Your Home)
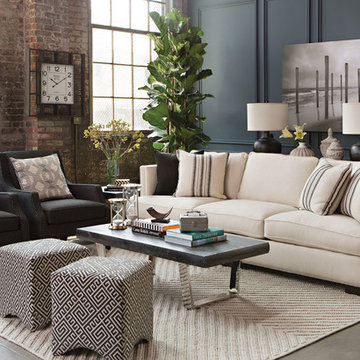
Even when a color palette is neutral, the possibilities for creativity can be fruitful. Jeff may have used only a few hues, but he managed to excite this interior through an intermingling of modern and traditional pieces. Trimmed with nailheads and filled with down blend, the deluxe Chase sofa acts as a dignified counterpoint to dynamic, graphic ottomans and the ultra-edgy Bateau cocktail table.
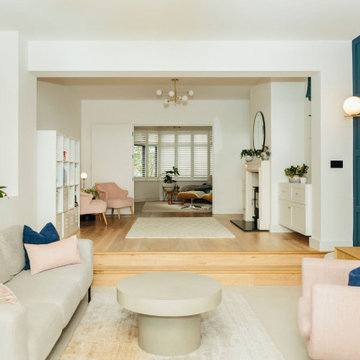
We created a dark blue panelled feature wall which creates cohesion through the room by linking it with the dark blue kitchen cabinets and it also helps to zone this space to give it its own identity, separate from the kitchen and dining spaces.
This also helps to hide the TV which is less obvious against a dark backdrop than a clean white wall.
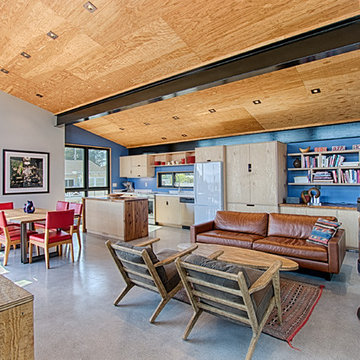
Contemporary beach house at Pleasure Point! Unique industrial design with reverse floor plan features panoramic views of the surf and ocean. 4 8' sliders open to huge entertainment deck. Dramatic open floor plan with vaulted ceilings, I beams, mitered windows. Deck features bbq and spa, and several areas to enjoy the outdoors. Easy beach living with 3 suites downstairs each with designer bathrooms, cozy family rm and den with window seat. 2 out door showers for just off the beach and surf cleanup. Walk to surf and Pleasure Point path nearby. Indoor outdoor living with fun in the sun!
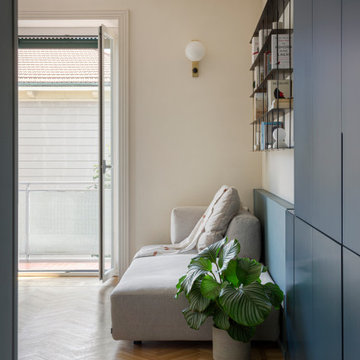
da corridoio si accede alla zona living con divano Ditre Italia. In zona living (ex camera matrimoniale) è stato mantenuto il pavimento in parquet originale, sulle altri parti della casa è stato realizzata una resina grigia.
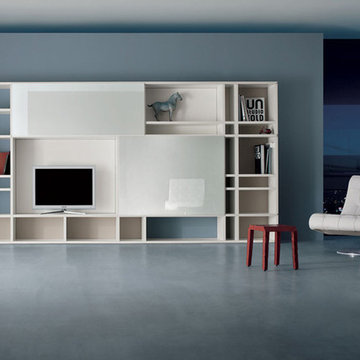
Inspiration for a large modern formal open concept living room in New York with blue walls and concrete floors.
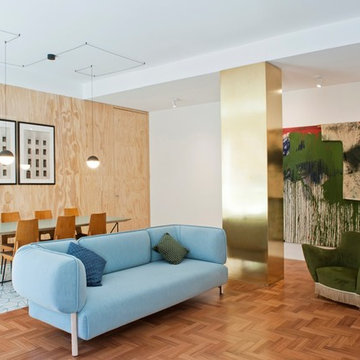
Le nuove pareti divisorie interne, chiudono plasticamente gli spazi e sono realizzate in pannelli di multistrato di legno, per differenziarsi dall'esistente. Le interruzioni materiche la colonna riflettente, la quinta in legno e l’innesto di cementine, determinano il soggiorno, dividono lo spazio in luoghi di passaggio, di convivialità e di osservazione.
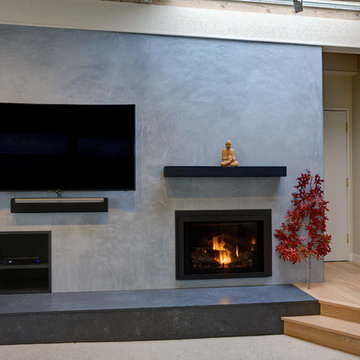
Large modern open concept family room in San Francisco with blue walls, concrete floors, a standard fireplace, a plaster fireplace surround and a built-in media wall.
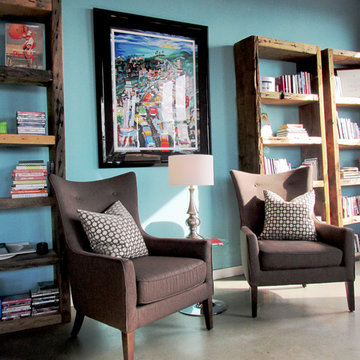
Photo of a small contemporary open concept family room in Philadelphia with blue walls and concrete floors.
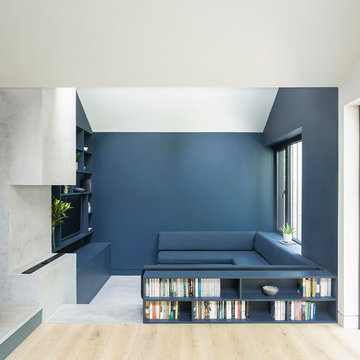
This is an example of a mid-sized modern open concept family room in London with a library, blue walls, concrete floors, a wall-mounted tv and grey floor.
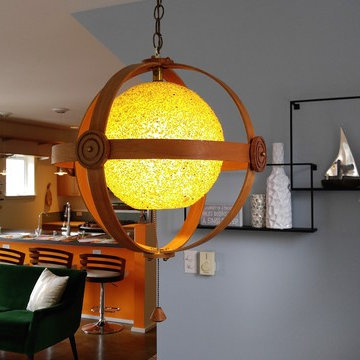
Carrie Case Designs
Small midcentury open concept living room in Seattle with blue walls, concrete floors, a standard fireplace, a stone fireplace surround and a wall-mounted tv.
Small midcentury open concept living room in Seattle with blue walls, concrete floors, a standard fireplace, a stone fireplace surround and a wall-mounted tv.
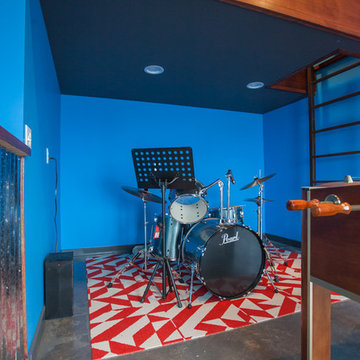
Debbie Schwab Photography
Design ideas for a mid-sized industrial enclosed family room in Seattle with a game room, blue walls, concrete floors, no fireplace, a wall-mounted tv and grey floor.
Design ideas for a mid-sized industrial enclosed family room in Seattle with a game room, blue walls, concrete floors, no fireplace, a wall-mounted tv and grey floor.
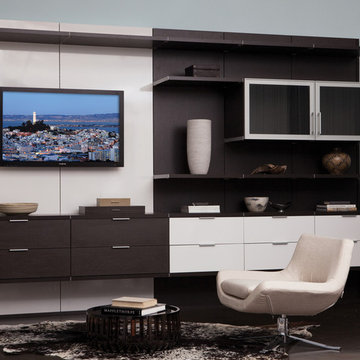
Virtuoso Media Center with Contrasting Finishes
Photo of a mid-sized open concept home theatre in San Francisco with blue walls, concrete floors and a wall-mounted tv.
Photo of a mid-sized open concept home theatre in San Francisco with blue walls, concrete floors and a wall-mounted tv.
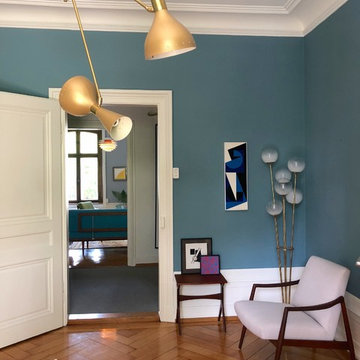
Das leicht petrolstichige, sehr gräuliche Blau ist ein Klassiker, der Räumen oft einen modernen Touch gibt. Ein starker, dennoch zurückhaltender Ton, der auf Wänden und Möbeln gut funktioniert.
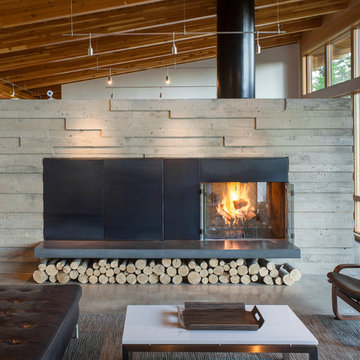
Pete Eckert
Photo of a mid-sized contemporary open concept living room in Portland with blue walls, concrete floors, a two-sided fireplace, a concrete fireplace surround and grey floor.
Photo of a mid-sized contemporary open concept living room in Portland with blue walls, concrete floors, a two-sided fireplace, a concrete fireplace surround and grey floor.
Living Design Ideas with Blue Walls and Concrete Floors
5



